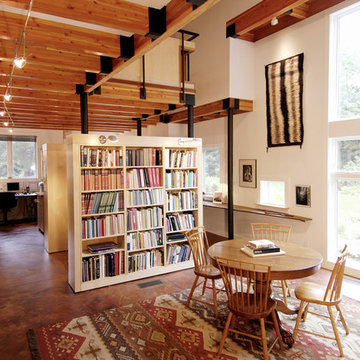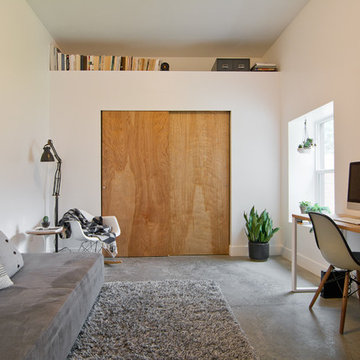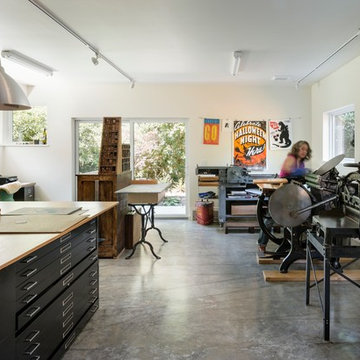2 640 foton på arbetsrum, med betonggolv
Sortera efter:
Budget
Sortera efter:Populärt i dag
281 - 300 av 2 640 foton
Artikel 1 av 2
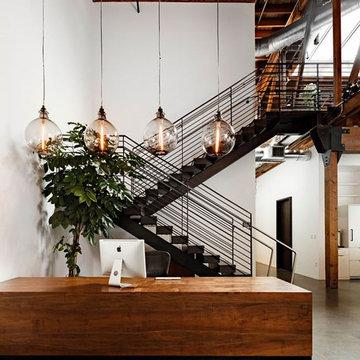
Exempel på ett stort industriellt arbetsrum, med betonggolv, ett fristående skrivbord och brunt golv
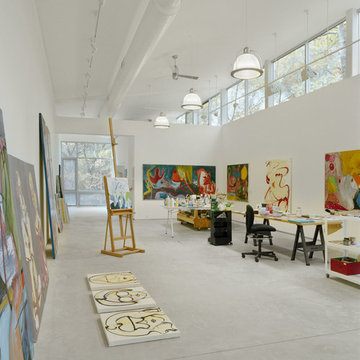
Photo: Bilyana Dimitrova Photography ©2007
Idéer för att renovera ett funkis arbetsrum, med betonggolv
Idéer för att renovera ett funkis arbetsrum, med betonggolv
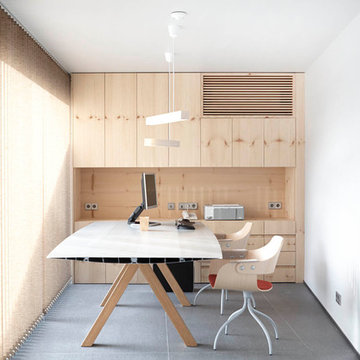
Sara Riera
Inspiration för ett litet funkis hemmabibliotek, med vita väggar, ett fristående skrivbord och betonggolv
Inspiration för ett litet funkis hemmabibliotek, med vita väggar, ett fristående skrivbord och betonggolv
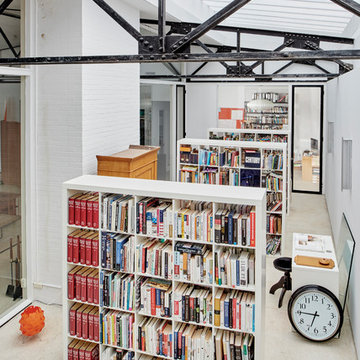
Bild på ett industriellt arbetsrum, med ett bibliotek, betonggolv och vitt golv
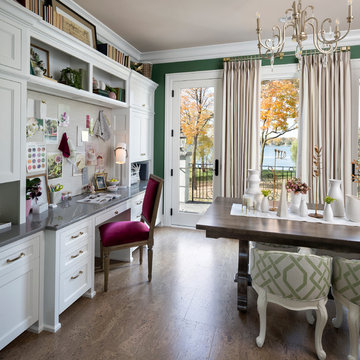
Builder: John Kraemer & Sons | Architecture: Sharratt Design | Landscaping: Yardscapes | Photography: Landmark Photography
Foto på ett mellanstort vintage hemmabibliotek, med gröna väggar, betonggolv, ett inbyggt skrivbord och brunt golv
Foto på ett mellanstort vintage hemmabibliotek, med gröna väggar, betonggolv, ett inbyggt skrivbord och brunt golv
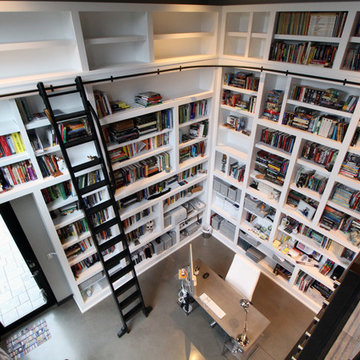
Exempel på ett stort modernt arbetsrum, med ett bibliotek, vita väggar, betonggolv, en dubbelsidig öppen spis, en spiselkrans i trä och ett fristående skrivbord
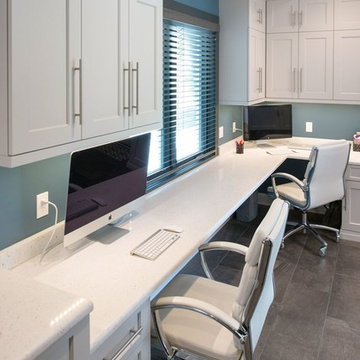
Inspiration för ett stort vintage hemmabibliotek, med blå väggar, ett inbyggt skrivbord, betonggolv och grått golv
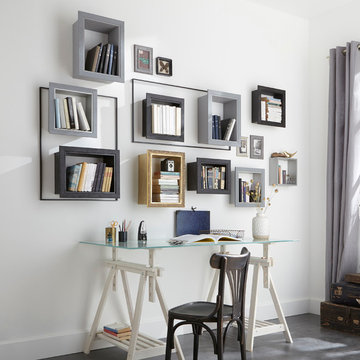
Bild på ett mellanstort funkis hemmabibliotek, med vita väggar, ett fristående skrivbord och betonggolv
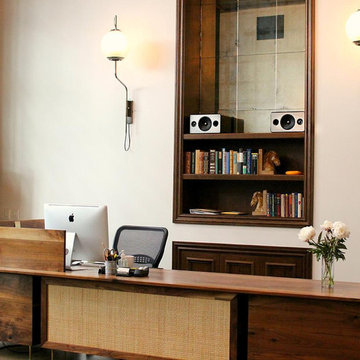
Klassisk inredning av ett stort hemmabibliotek, med beige väggar, betonggolv, ett fristående skrivbord och beiget golv
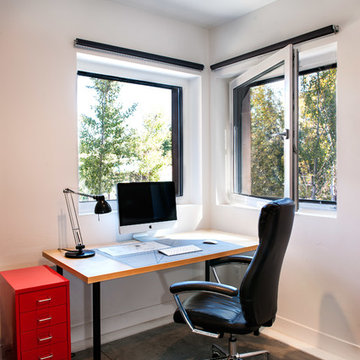
Located in, Summit Park, Park City UT lies one of the most efficient houses in the country. The Summit Haus – designed and built by Chris Price of PCD+B, is an exploration in design and construction of advanced high performance housing. Seeing a rising demand for sustainable housing along with rising Carbon emissions leading to global warming, this house strives to show that sensible, good design can create spaces adequate for today’s housing demands while adhering to strict standards. The house was designed to meet the very rigid Passiv House rating system – 90% more efficient than a typical home in the area.
The house itself was intended to nestle neatly into the 45 degree sloped site and to take full advantage of the limited solar access and views. The views range from short, highly wooded views to a long corridor out towards the Uinta Mountain range towards the east. The house was designed and built based off Passiv Haus standards, and the framing and ventilation became critical elements to maintain such minimal energy requirements.
Zola triple-pane, tilt-and-turn Thermo uPVC windows contribute substantially to the home’s energy efficiency, and takes advantage of the beautiful surrounding of the location, including forrest views from the deck off of the kitchen.
Photographer: Douglas Burke
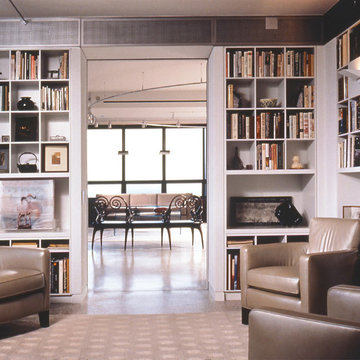
Jon Miller and Christopher Barrett
Idéer för att renovera ett mellanstort industriellt arbetsrum, med ett bibliotek, vita väggar, betonggolv och grått golv
Idéer för att renovera ett mellanstort industriellt arbetsrum, med ett bibliotek, vita väggar, betonggolv och grått golv
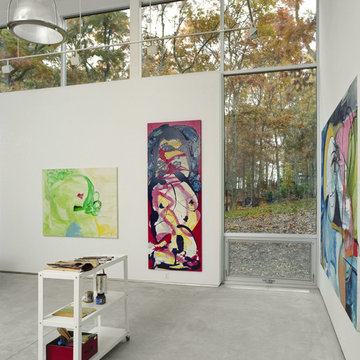
Photo: Bilyana Dimitrova Photography ©2007
Inredning av ett modernt arbetsrum, med betonggolv
Inredning av ett modernt arbetsrum, med betonggolv
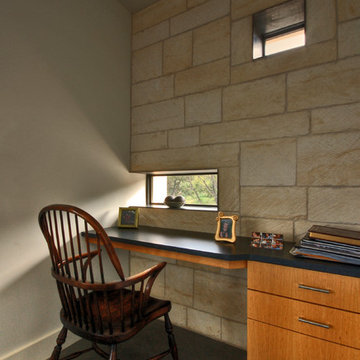
Nestled into sloping topography, the design of this home allows privacy from the street while providing unique vistas throughout the house and to the surrounding hill country and downtown skyline. Layering rooms with each other as well as circulation galleries, insures seclusion while allowing stunning downtown views. The owners' goals of creating a home with a contemporary flow and finish while providing a warm setting for daily life was accomplished through mixing warm natural finishes such as stained wood with gray tones in concrete and local limestone. The home's program also hinged around using both passive and active green features. Sustainable elements include geothermal heating/cooling, rainwater harvesting, spray foam insulation, high efficiency glazing, recessing lower spaces into the hillside on the west side, and roof/overhang design to provide passive solar coverage of walls and windows. The resulting design is a sustainably balanced, visually pleasing home which reflects the lifestyle and needs of the clients.
Photography by Adam Steiner
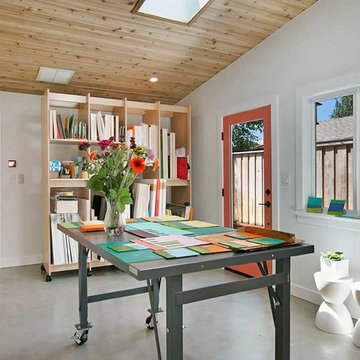
Both exterior doors are painted in a fun pop of color.
Inspiration för ett mellanstort nordiskt hemmastudio, med vita väggar, betonggolv och grått golv
Inspiration för ett mellanstort nordiskt hemmastudio, med vita väggar, betonggolv och grått golv
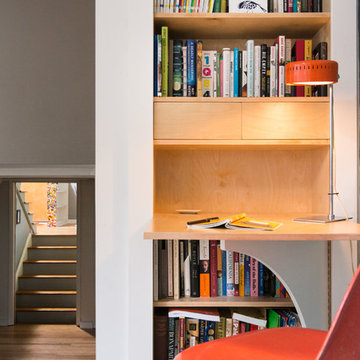
CJ South
Inspiration för små 50 tals arbetsrum, med betonggolv, ett inbyggt skrivbord och grått golv
Inspiration för små 50 tals arbetsrum, med betonggolv, ett inbyggt skrivbord och grått golv
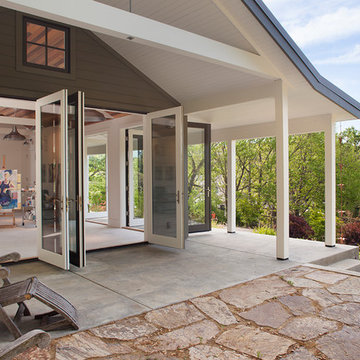
Architect of Record: David Burton, photographer: Paul Dyer
Inspiration för ett litet vintage arbetsrum, med betonggolv
Inspiration för ett litet vintage arbetsrum, med betonggolv
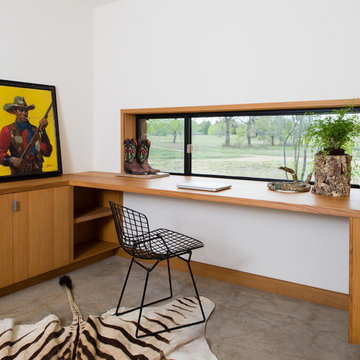
Home office at Big Tree Camp decorated in true Texas style. This home is designed to be an escape from the monotony of a hermetically-sealed life of an east coast family and allows them to re-connect with the outdoors.
2 640 foton på arbetsrum, med betonggolv
15
