1 755 foton på arbetsrum, med blå väggar och mellanmörkt trägolv
Sortera efter:
Budget
Sortera efter:Populärt i dag
101 - 120 av 1 755 foton
Artikel 1 av 3
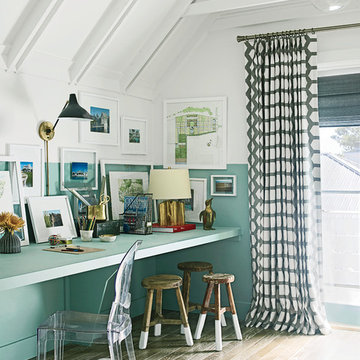
“Courtesy Coastal Living, a division of Time Inc. Lifestyle Group, photograph by Tria Giovan and Jean Allsopp. COASTAL LIVING is a registered trademark of Time Inc. Lifestyle Group and is used with permission.”
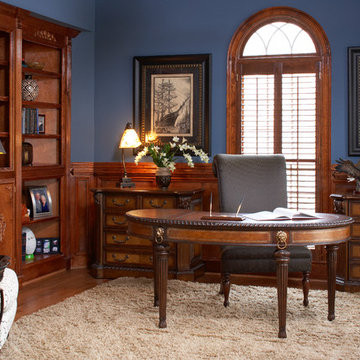
Dana Hoff Photography
Idéer för mellanstora vintage hemmabibliotek, med blå väggar, mellanmörkt trägolv och ett fristående skrivbord
Idéer för mellanstora vintage hemmabibliotek, med blå väggar, mellanmörkt trägolv och ett fristående skrivbord
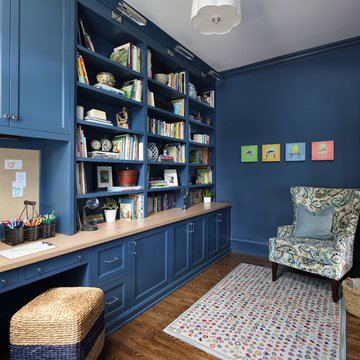
Bild på ett litet arbetsrum, med ett bibliotek, blå väggar, mellanmörkt trägolv och brunt golv
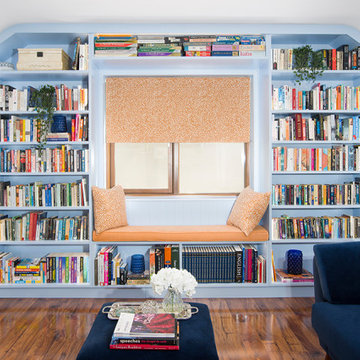
My brief was to design an office space that was multifunctional. It needed plenty of storage for their fabulous collection of books and to include a media area where the room could be utilised by all the family when not in use as an office. The new home office design that I created with new layout enabled me to add additional seating to allow them to watch a movie in the evening or play games on the media unit.
It also incorporates fabulous built in units painted in colourtrends Larkspur. The unit includes a built-in window seat and wrap around corner library bookcases and a custom radiator cover. It contains lots of storage too for board games and media games.
The Window seat includes a custom-made seat cushion, stunning blind and scatter cushions
I felt the room was very dark so I chose a colour palette that would brighten the room. I layered it with lots of textured wallpaper from Romo and villa Nova and opulent velvet and printed linen fabrics to create a sophisticated yet funky space for the homeowners. The rust orange fabrics provide a strong contrast against the pale blue and navy colours. Greenery and accessories were added to the shelves for a stylish finish. My clients Aine and Kieran were delighted with the space.
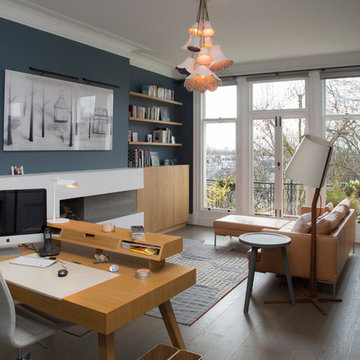
Inredning av ett modernt arbetsrum, med blå väggar, mellanmörkt trägolv, en standard öppen spis, ett fristående skrivbord och brunt golv
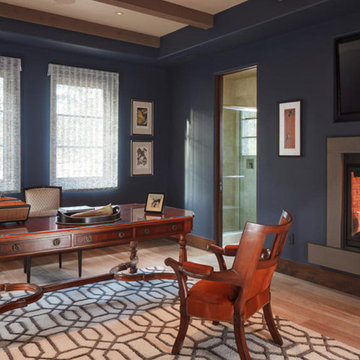
Idéer för ett stort modernt arbetsrum, med blå väggar, mellanmörkt trägolv, en standard öppen spis, en spiselkrans i gips, ett fristående skrivbord och brunt golv
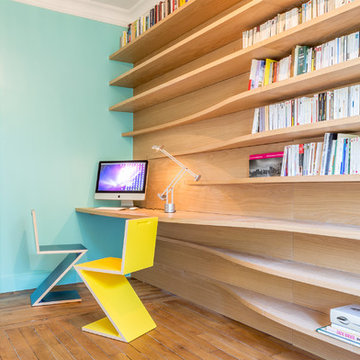
Le bureau offre quant à lui une belle mise en valeur du bois soulignée par une couleur affirmée. cette paroi monochrome en MDF + placage chêne intègre des étagères ondulées qui régulent la profondeur pour servir soit de plan de travail, soit de simple support.
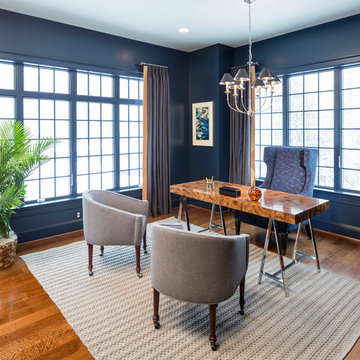
Greg Benson
Inredning av ett modernt mellanstort hemmabibliotek, med blå väggar, mellanmörkt trägolv och ett fristående skrivbord
Inredning av ett modernt mellanstort hemmabibliotek, med blå väggar, mellanmörkt trägolv och ett fristående skrivbord
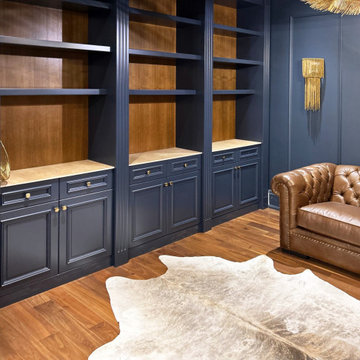
Backlit, deep-blue colonial bookcase defines this drawing room with elegant fluted square columns and dramatic backlighting that highlights the mahogany panels
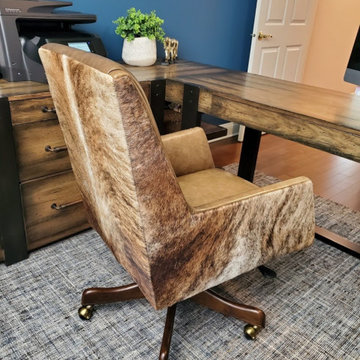
Klassisk inredning av ett mellanstort hemmabibliotek, med blå väggar, mellanmörkt trägolv, ett fristående skrivbord och brunt golv
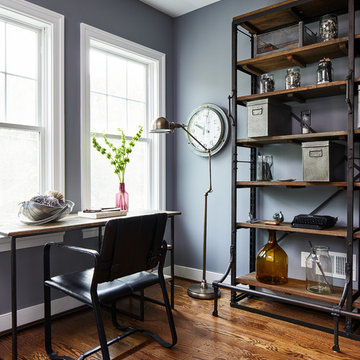
Photos by Stacy Zarin Goldberg
Exempel på ett mellanstort klassiskt hemmabibliotek, med blå väggar, mellanmörkt trägolv, ett fristående skrivbord och brunt golv
Exempel på ett mellanstort klassiskt hemmabibliotek, med blå väggar, mellanmörkt trägolv, ett fristående skrivbord och brunt golv
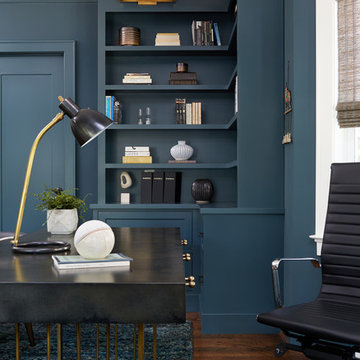
Idéer för ett mellanstort klassiskt hemmabibliotek, med blå väggar, mellanmörkt trägolv och ett fristående skrivbord
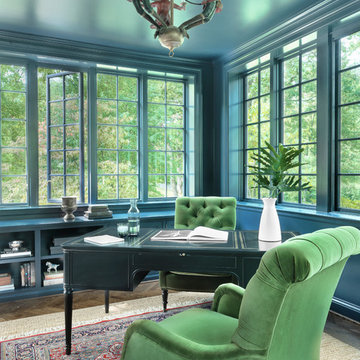
Photography by Alise O'Brien
Idéer för att renovera ett mellanstort vintage hemmabibliotek, med blå väggar, mellanmörkt trägolv och ett fristående skrivbord
Idéer för att renovera ett mellanstort vintage hemmabibliotek, med blå väggar, mellanmörkt trägolv och ett fristående skrivbord
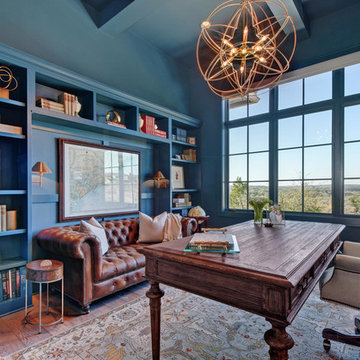
Inspiration för ett stort vintage hemmabibliotek, med blå väggar, ett fristående skrivbord och mellanmörkt trägolv
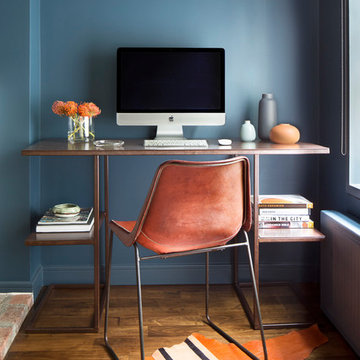
Photo - Jessica Glynn Photography
Inspiration för små klassiska hemmabibliotek, med blå väggar, mellanmörkt trägolv, ett fristående skrivbord och brunt golv
Inspiration för små klassiska hemmabibliotek, med blå väggar, mellanmörkt trägolv, ett fristående skrivbord och brunt golv

Builder: J. Peterson Homes
Interior Designer: Francesca Owens
Photographers: Ashley Avila Photography, Bill Hebert, & FulView
Capped by a picturesque double chimney and distinguished by its distinctive roof lines and patterned brick, stone and siding, Rookwood draws inspiration from Tudor and Shingle styles, two of the world’s most enduring architectural forms. Popular from about 1890 through 1940, Tudor is characterized by steeply pitched roofs, massive chimneys, tall narrow casement windows and decorative half-timbering. Shingle’s hallmarks include shingled walls, an asymmetrical façade, intersecting cross gables and extensive porches. A masterpiece of wood and stone, there is nothing ordinary about Rookwood, which combines the best of both worlds.
Once inside the foyer, the 3,500-square foot main level opens with a 27-foot central living room with natural fireplace. Nearby is a large kitchen featuring an extended island, hearth room and butler’s pantry with an adjacent formal dining space near the front of the house. Also featured is a sun room and spacious study, both perfect for relaxing, as well as two nearby garages that add up to almost 1,500 square foot of space. A large master suite with bath and walk-in closet which dominates the 2,700-square foot second level which also includes three additional family bedrooms, a convenient laundry and a flexible 580-square-foot bonus space. Downstairs, the lower level boasts approximately 1,000 more square feet of finished space, including a recreation room, guest suite and additional storage.
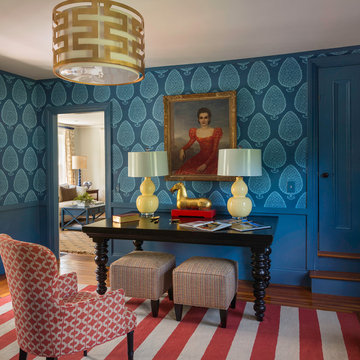
nat rea
Maritim inredning av ett arbetsrum, med blå väggar, mellanmörkt trägolv och ett fristående skrivbord
Maritim inredning av ett arbetsrum, med blå väggar, mellanmörkt trägolv och ett fristående skrivbord
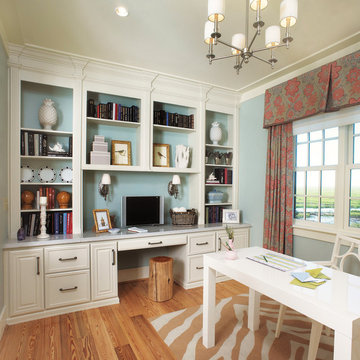
The home office was created with the Fieldstone Cabinetry's Glen Cove door in Maple finished in a cabinet color called Ivory Cream.
Bild på ett stort vintage hemmabibliotek, med blå väggar, mellanmörkt trägolv och ett fristående skrivbord
Bild på ett stort vintage hemmabibliotek, med blå väggar, mellanmörkt trägolv och ett fristående skrivbord
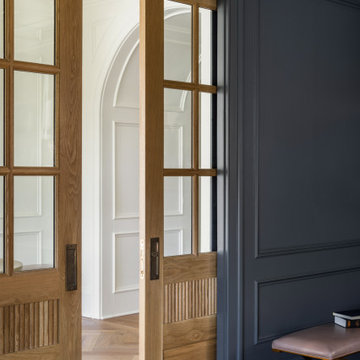
These pocket doors were handcrafted with authentic stile and rail construction.
Exempel på ett litet hemmabibliotek, med blå väggar, mellanmörkt trägolv, ett fristående skrivbord och brunt golv
Exempel på ett litet hemmabibliotek, med blå väggar, mellanmörkt trägolv, ett fristående skrivbord och brunt golv
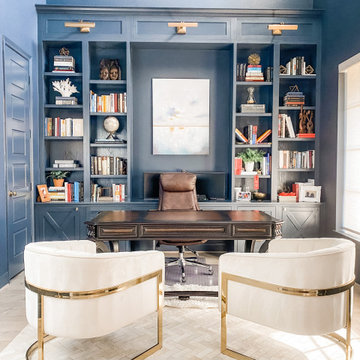
Bold and Blue transitional style home office. in this design we played with elements of old and new, contemporary and traditional. An example of that is with the traditional executive desk and the modern barrel guest accent chairs.
1 755 foton på arbetsrum, med blå väggar och mellanmörkt trägolv
6