1 755 foton på arbetsrum, med blå väggar och mellanmörkt trägolv
Sortera efter:
Budget
Sortera efter:Populärt i dag
141 - 160 av 1 755 foton
Artikel 1 av 3

This man cave also includes an office space. Black-out woven blinds create privacy and adds texture and depth to the space. The U-shaped desk allows for our client, who happens to be a contractor, to work on projects seamlessly. A swing arm wall sconce adds task lighting in this alcove of an office. A wood countertop divides the built-in desk from the wall paneling. The hardware is made from wood and leather, adding another masculine touch to this man cave.
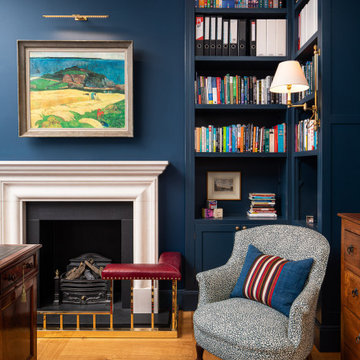
Idéer för att renovera ett mellanstort vintage hemmabibliotek, med blå väggar, mellanmörkt trägolv, en standard öppen spis och ett fristående skrivbord
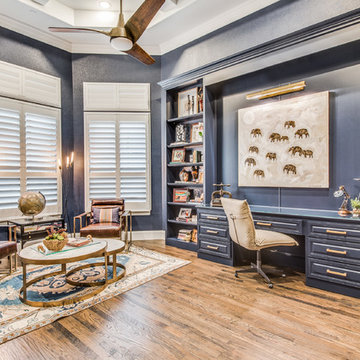
Exempel på ett maritimt hemmabibliotek, med blå väggar, mellanmörkt trägolv, ett inbyggt skrivbord och brunt golv
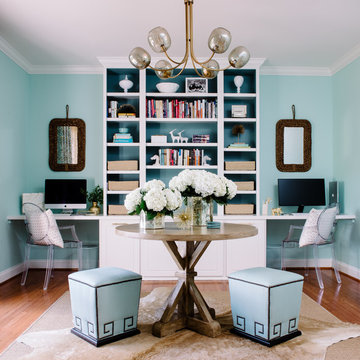
Idéer för ett klassiskt hemmabibliotek, med blå väggar, mellanmörkt trägolv och ett inbyggt skrivbord
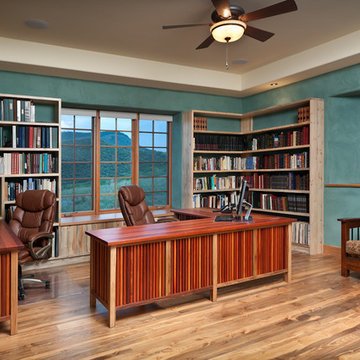
Photography by Daniel O'Connor Photography www.danieloconnorphoto.com
Bild på ett stort medelhavsstil arbetsrum, med blå väggar, mellanmörkt trägolv och ett fristående skrivbord
Bild på ett stort medelhavsstil arbetsrum, med blå väggar, mellanmörkt trägolv och ett fristående skrivbord
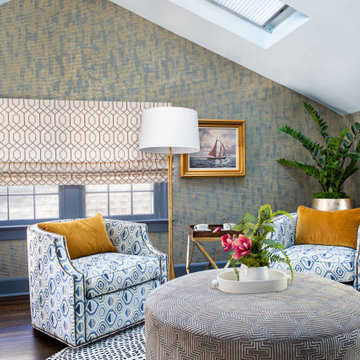
Seating space with an ottoman on wheels that can be moved when the client wants to work out. Great place to watch TV and relax.
Klassisk inredning av ett mellanstort hemmabibliotek, med blå väggar, mellanmörkt trägolv, ett inbyggt skrivbord och brunt golv
Klassisk inredning av ett mellanstort hemmabibliotek, med blå väggar, mellanmörkt trägolv, ett inbyggt skrivbord och brunt golv
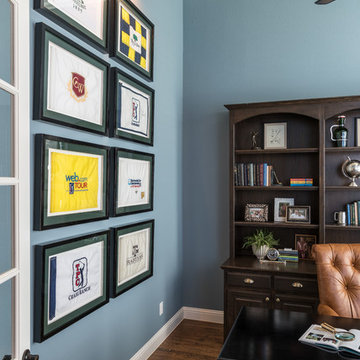
Gorgeous home in Prosper designed by Nicole Arnold Interiors. Color-rich family room, sophisticated dining, golf-enthusiast's study, tranquil master bedroom and bath were all a part of this beautiful update. An inviting guest bedroom and striking powder bath added to the scope of this project.
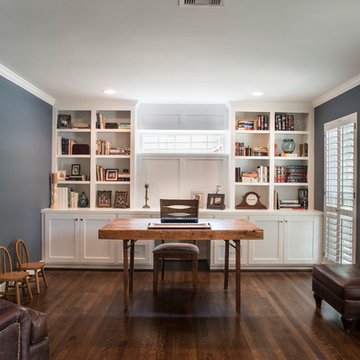
Daniel Karr Photography
Idéer för att renovera ett stort vintage hemmabibliotek, med blå väggar, mellanmörkt trägolv och ett fristående skrivbord
Idéer för att renovera ett stort vintage hemmabibliotek, med blå väggar, mellanmörkt trägolv och ett fristående skrivbord
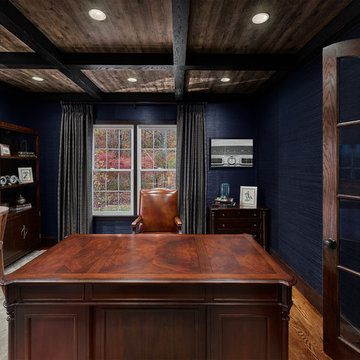
Exempel på ett mellanstort klassiskt hemmabibliotek, med blå väggar, mellanmörkt trägolv, ett fristående skrivbord och brunt golv
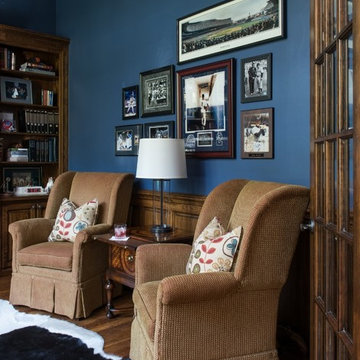
This Traditional residence needed an updated look. We painted the walls and ceilings, replaced the wallpaper and chandelier, designed custom window treatments, recovered the vintage antique furniture with updated modern fabrics, lightened and brightened the rooms. Even though we added dark color to the study walls it still brightened the feel of the space. We accented the room with custom framed baseball memorabilia and a cowhide rug. In the family room we added a freshness with a whimsical twist on a traditional rug available from Feizy along with lots of light and bright throw pillows. The coffee table adds balance to the heavy brown leather furniture and ties in nicely with the stone fireplace and hearth. The moody blue wall color makes the paintings pop. Our client loves their new look!
Michael Hunter Photography
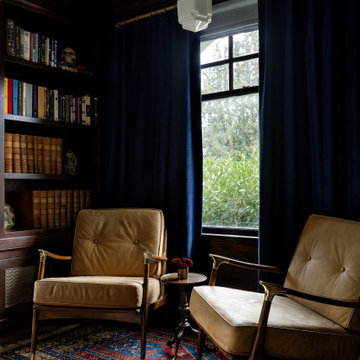
Photography by Miranda Estes
Inredning av ett amerikanskt litet arbetsrum, med ett bibliotek, blå väggar och mellanmörkt trägolv
Inredning av ett amerikanskt litet arbetsrum, med ett bibliotek, blå väggar och mellanmörkt trägolv
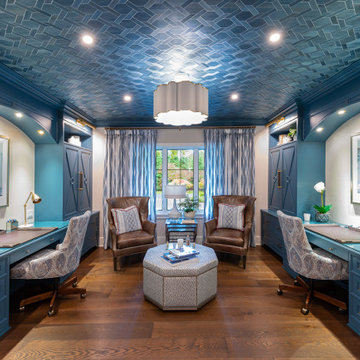
Luxury home office that celebrates an exquisite balance of color and form. Such incredible details in cabinetry, hardware, artwork and furnishings.
Idéer för stora funkis hemmabibliotek, med blå väggar, mellanmörkt trägolv, ett inbyggt skrivbord och brunt golv
Idéer för stora funkis hemmabibliotek, med blå väggar, mellanmörkt trägolv, ett inbyggt skrivbord och brunt golv
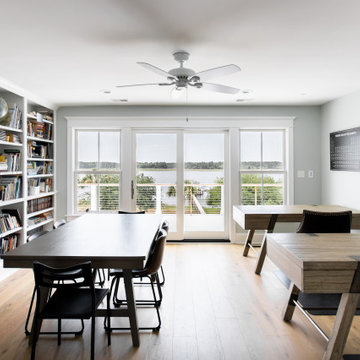
Bild på ett vintage arbetsrum, med ett bibliotek, blå väggar, mellanmörkt trägolv och ett fristående skrivbord
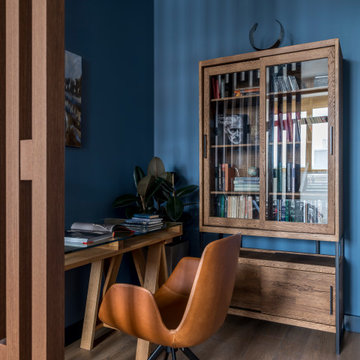
Спальня совмещенная с кабинетом.
Inspiration för ett litet funkis arbetsrum, med blå väggar, mellanmörkt trägolv, ett fristående skrivbord och brunt golv
Inspiration för ett litet funkis arbetsrum, med blå väggar, mellanmörkt trägolv, ett fristående skrivbord och brunt golv
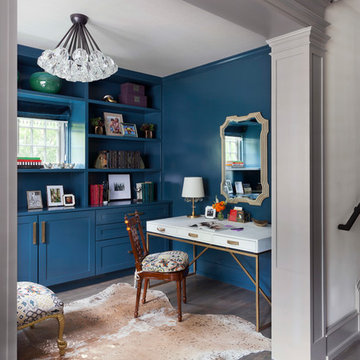
The clients wanted a home office space where they could focus on their work while also not feeling bored with the space. The teal-blue lacquered walls coordinate with the walls in the living room across the hallway.
Photo by Emily Minton Redfield
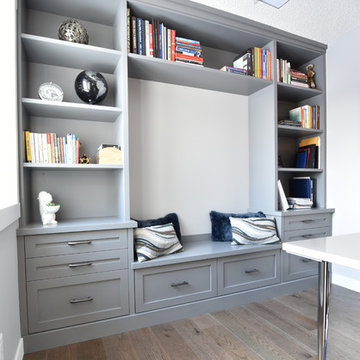
Inspiration för mellanstora klassiska hemmabibliotek, med blå väggar, mellanmörkt trägolv, ett inbyggt skrivbord och brunt golv
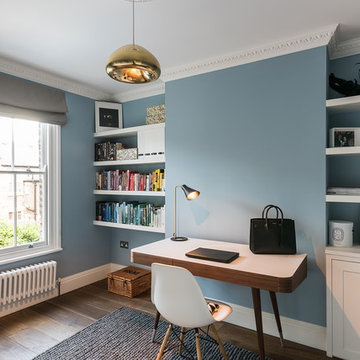
Located on the second floor and overlooking the patio through its large window, this room is a great personal office/work area.
Idéer för vintage hemmabibliotek, med blå väggar, mellanmörkt trägolv och ett fristående skrivbord
Idéer för vintage hemmabibliotek, med blå väggar, mellanmörkt trägolv och ett fristående skrivbord
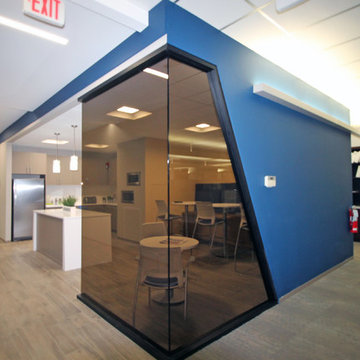
photos by Jen Oliver
Inspiration för moderna arbetsrum, med blå väggar och mellanmörkt trägolv
Inspiration för moderna arbetsrum, med blå väggar och mellanmörkt trägolv
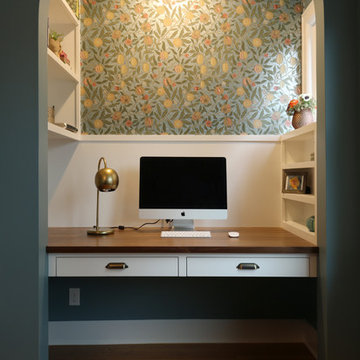
By removing a closet, a custom built-in walnut desk was cleverly incorporated into the den.
Idéer för mellanstora vintage arbetsrum, med blå väggar, mellanmörkt trägolv, ett inbyggt skrivbord och brunt golv
Idéer för mellanstora vintage arbetsrum, med blå väggar, mellanmörkt trägolv, ett inbyggt skrivbord och brunt golv

Builder: J. Peterson Homes
Interior Designer: Francesca Owens
Photographers: Ashley Avila Photography, Bill Hebert, & FulView
Capped by a picturesque double chimney and distinguished by its distinctive roof lines and patterned brick, stone and siding, Rookwood draws inspiration from Tudor and Shingle styles, two of the world’s most enduring architectural forms. Popular from about 1890 through 1940, Tudor is characterized by steeply pitched roofs, massive chimneys, tall narrow casement windows and decorative half-timbering. Shingle’s hallmarks include shingled walls, an asymmetrical façade, intersecting cross gables and extensive porches. A masterpiece of wood and stone, there is nothing ordinary about Rookwood, which combines the best of both worlds.
Once inside the foyer, the 3,500-square foot main level opens with a 27-foot central living room with natural fireplace. Nearby is a large kitchen featuring an extended island, hearth room and butler’s pantry with an adjacent formal dining space near the front of the house. Also featured is a sun room and spacious study, both perfect for relaxing, as well as two nearby garages that add up to almost 1,500 square foot of space. A large master suite with bath and walk-in closet which dominates the 2,700-square foot second level which also includes three additional family bedrooms, a convenient laundry and a flexible 580-square-foot bonus space. Downstairs, the lower level boasts approximately 1,000 more square feet of finished space, including a recreation room, guest suite and additional storage.
1 755 foton på arbetsrum, med blå väggar och mellanmörkt trägolv
8