1 755 foton på arbetsrum, med blå väggar och mellanmörkt trägolv
Sortera efter:
Budget
Sortera efter:Populärt i dag
121 - 140 av 1 755 foton
Artikel 1 av 3
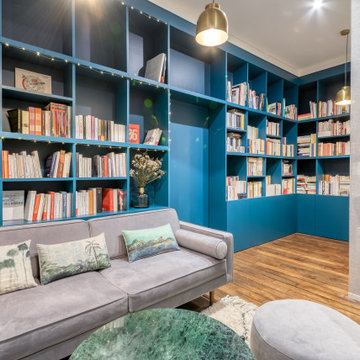
Un salon au style scandinave et contemporain, bibliothèque sur mesure peinte dans un camaïeu de bleus pour donner de la profondeur.
Un panneau en varian, matério bio à base de lin, translucide, laisse passer la lumière tout en séparant l'espace.
Mobilier contemporain, canapé et pouf en velours, coussins tableaux, table basse en métal et marbre vert, tapis berbère, suspensions en laiton.
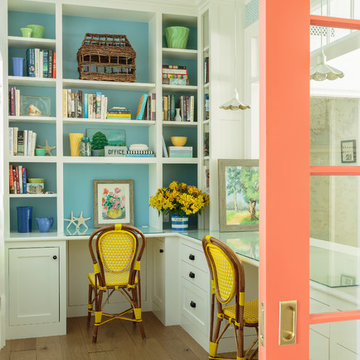
Mark Lohman
Idéer för att renovera ett litet lantligt hemmabibliotek, med blå väggar, ett inbyggt skrivbord, mellanmörkt trägolv och brunt golv
Idéer för att renovera ett litet lantligt hemmabibliotek, med blå väggar, ett inbyggt skrivbord, mellanmörkt trägolv och brunt golv
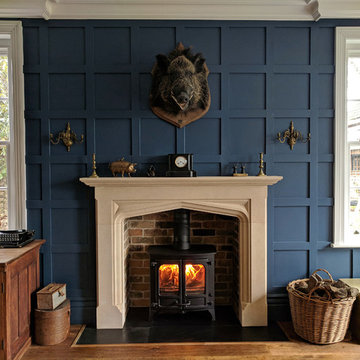
Fitted into this traditional library setting, a bespoke fireplace design with Tudor style hand carved English limestone mantel, natural slate tiled hearth, reclaimed brick slip chamber and Charnwood Island II wood burner.
photo: Jason Scarlett
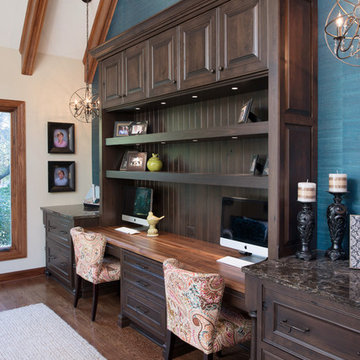
Matt Kocourek
Klassisk inredning av ett mellanstort hemmabibliotek, med blå väggar, mellanmörkt trägolv och ett inbyggt skrivbord
Klassisk inredning av ett mellanstort hemmabibliotek, med blå väggar, mellanmörkt trägolv och ett inbyggt skrivbord
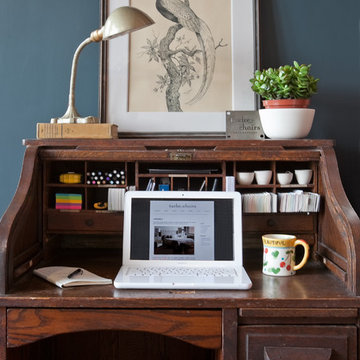
Photography by Sarah M. Young, www.smyphoto.com
Amerikansk inredning av ett mellanstort hemmastudio, med blå väggar, mellanmörkt trägolv, ett fristående skrivbord och brunt golv
Amerikansk inredning av ett mellanstort hemmastudio, med blå väggar, mellanmörkt trägolv, ett fristående skrivbord och brunt golv
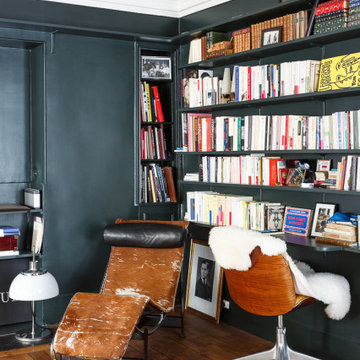
Le duplex du projet Nollet a charmé nos clients car, bien que désuet, il possédait un certain cachet. Ces derniers ont travaillé eux-mêmes sur le design pour révéler le potentiel de ce bien. Nos architectes les ont assistés sur tous les détails techniques de la conception et nos ouvriers ont exécuté les plans.
Malheureusement le projet est arrivé au moment de la crise du Covid-19. Mais grâce au process et à l’expérience de notre agence, nous avons pu animer les discussions via WhatsApp pour finaliser la conception. Puis lors du chantier, nos clients recevaient tous les 2 jours des photos pour suivre son avancée.
Nos experts ont mené à bien plusieurs menuiseries sur-mesure : telle l’imposante bibliothèque dans le salon, les longues étagères qui flottent au-dessus de la cuisine et les différents rangements que l’on trouve dans les niches et alcôves.
Les parquets ont été poncés, les murs repeints à coup de Farrow and Ball sur des tons verts et bleus. Le vert décliné en Ash Grey, qu’on retrouve dans la salle de bain aux allures de vestiaire de gymnase, la chambre parentale ou le Studio Green qui revêt la bibliothèque. Pour le bleu, on citera pour exemple le Black Blue de la cuisine ou encore le bleu de Nimes pour la chambre d’enfant.
Certaines cloisons ont été abattues comme celles qui enfermaient l’escalier. Ainsi cet escalier singulier semble être un élément à part entière de l’appartement, il peut recevoir toute la lumière et l’attention qu’il mérite !
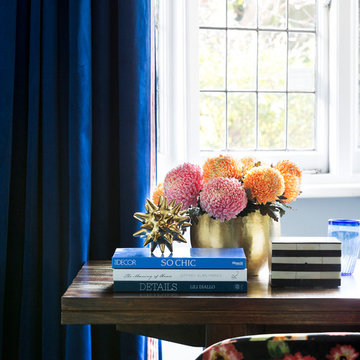
A bohemian and eclectic interior was the brief given for this project.
Layers of beautiful textiles, patterns and colours were used extensively in this home to create unique and stunning living spaces - even if we do say so ourselves.
We call this one textilicious!
Photograph by Martina Gemmola
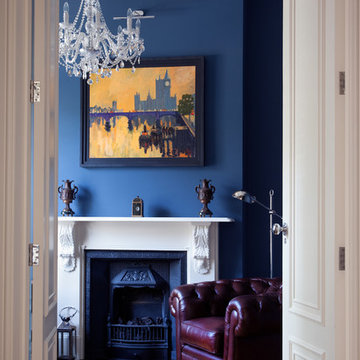
Paul Craig ©Paul Craig 2014 All Rights Reserved. Interior Design - Cochrane Design
Bild på ett vintage arbetsrum, med blå väggar, mellanmörkt trägolv och en standard öppen spis
Bild på ett vintage arbetsrum, med blå väggar, mellanmörkt trägolv och en standard öppen spis
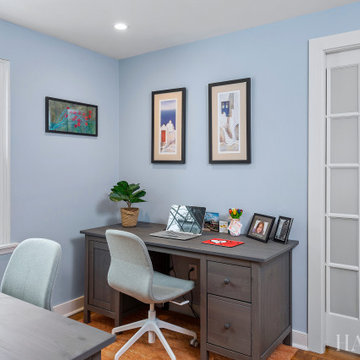
Inspiration för ett litet vintage hemmabibliotek, med blå väggar, mellanmörkt trägolv, ett fristående skrivbord och brunt golv
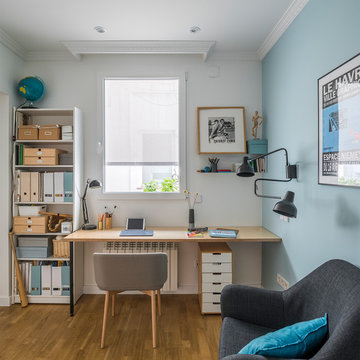
Javier Bravo, Barronkress
Idéer för att renovera ett funkis arbetsrum, med blå väggar, mellanmörkt trägolv, ett inbyggt skrivbord och brunt golv
Idéer för att renovera ett funkis arbetsrum, med blå väggar, mellanmörkt trägolv, ett inbyggt skrivbord och brunt golv
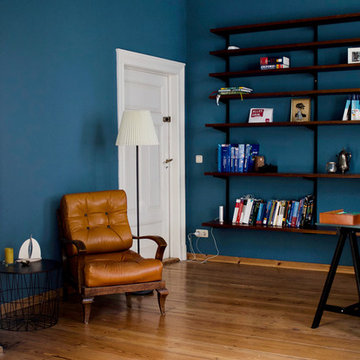
Neben dem Vintagesessel in Cognac wurde an der langen Wand ein Vintageregal aus Teakholz vollflächig montiert. Durch die Anbringung in leichter Höhe wirkt es bei Weitem nicht so schwer und die Proportionen der Wand sind "gespannt". Mit der Zeit wird es sich zusehends füllen und den Blick von der dunkelblauen Farbe im Hintergrund auf die Dinge im Regal lenken.
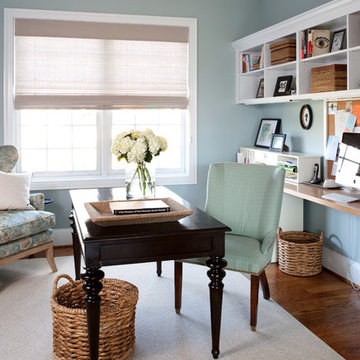
Stacy Zarin Goldberg Photography
Inspiration för ett litet vintage hemmabibliotek, med blå väggar, mellanmörkt trägolv och ett inbyggt skrivbord
Inspiration för ett litet vintage hemmabibliotek, med blå väggar, mellanmörkt trägolv och ett inbyggt skrivbord
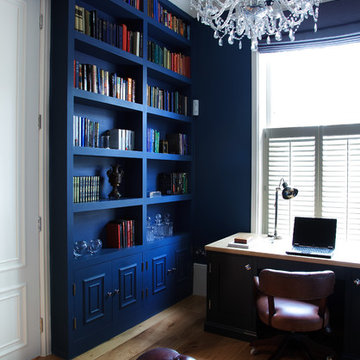
Paul Craig ©Paul Craig 2014 All Rights Reserved. Interior Design - Cochrane Design
Inredning av ett klassiskt hemmabibliotek, med blå väggar, mellanmörkt trägolv och ett fristående skrivbord
Inredning av ett klassiskt hemmabibliotek, med blå väggar, mellanmörkt trägolv och ett fristående skrivbord
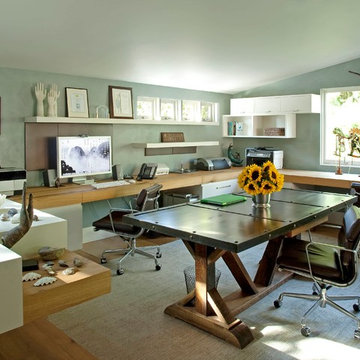
Open Office.
Idéer för ett stort klassiskt arbetsrum, med blå väggar, mellanmörkt trägolv och ett inbyggt skrivbord
Idéer för ett stort klassiskt arbetsrum, med blå väggar, mellanmörkt trägolv och ett inbyggt skrivbord
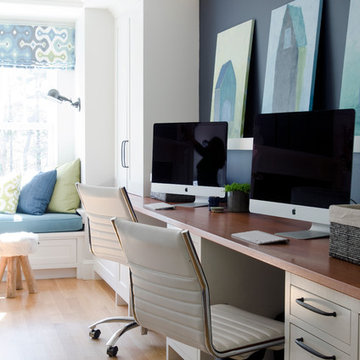
This New England home has the essence of a traditional home, yet offers a modern appeal. The home renovation and addition involved moving the kitchen to the addition, leaving the resulting space to become a formal dining and living area.
The extension over the garage created an expansive open space on the first floor. The large, cleverly designed space seamlessly integrates the kitchen, a family room, and an eating area.
A substantial center island made of soapstone slabs has ample space to accommodate prepping for dinner on one side, and the kids doing their homework on the other. The pull-out drawers at the end contain extra refrigerator and freezer space. Additionally, the glass backsplash tile offers a refreshing luminescence to the area. A custom designed informal dining table fills the space adjacent to the center island.
Paint colors in keeping with the overall color scheme were given to the children. Their resulting artwork sits above the family computers. Chalkboard paint covers the wall opposite the kitchen area creating a drawing wall for the kids. Around the corner from this, a reclaimed door from the grandmother's home hangs in the opening to the pantry. Details such as these provide a sense of family and history to the central hub of the home.
Builder: Anderson Contracting Service
Interior Designer: Kristina Crestin
Photographer: Jamie Salomon
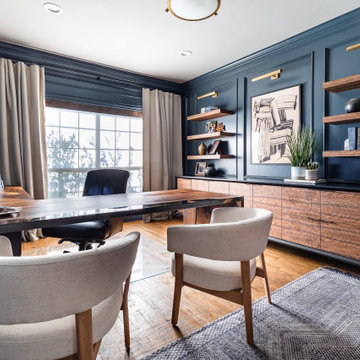
Klassisk inredning av ett stort hemmabibliotek, med blå väggar, mellanmörkt trägolv, ett inbyggt skrivbord och brunt golv
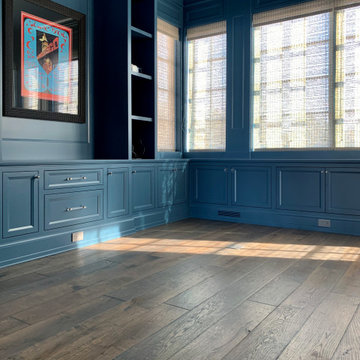
The view to the courtyard promises to be a singular experience. The pastoral color pallet and expansive windows pair well with the earth tone hand-scraped floor to create a modern yet classical all season luxury living space. Floor: 7″ wide-plank Vintage French Oak | Rustic Character | Victorian Collection hand scraped | pillowed edge | color Erin Grey |Satin Hardwax Oil. For more information please email us at: sales@signaturehardwoods.com
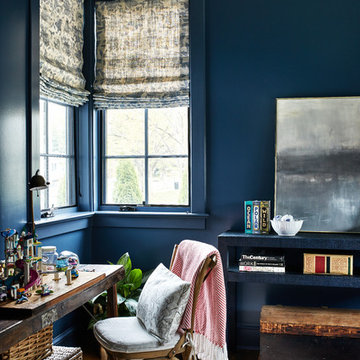
Study and Playroom
Photography: Stacy Zarin Goldberg Photography; Interior Design: Kristin Try Interiors; Builder: Harry Braswell, Inc.
Exempel på ett maritimt arbetsrum, med blå väggar, mellanmörkt trägolv, ett fristående skrivbord och brunt golv
Exempel på ett maritimt arbetsrum, med blå väggar, mellanmörkt trägolv, ett fristående skrivbord och brunt golv
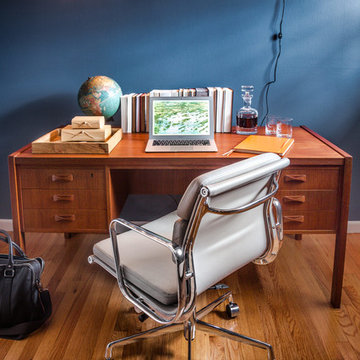
Justin Levesque
Inspiration för mellanstora eklektiska hemmastudior, med blå väggar, mellanmörkt trägolv, ett fristående skrivbord och brunt golv
Inspiration för mellanstora eklektiska hemmastudior, med blå väggar, mellanmörkt trägolv, ett fristående skrivbord och brunt golv
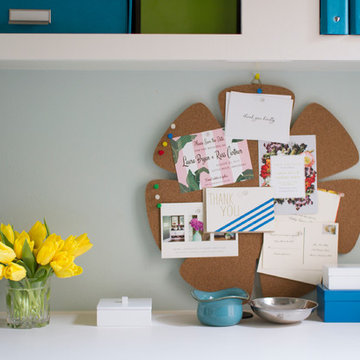
Kathryn J. LeMaster
Inspiration för ett mellanstort eklektiskt arbetsrum, med blå väggar, mellanmörkt trägolv och ett inbyggt skrivbord
Inspiration för ett mellanstort eklektiskt arbetsrum, med blå väggar, mellanmörkt trägolv och ett inbyggt skrivbord
1 755 foton på arbetsrum, med blå väggar och mellanmörkt trägolv
7