21 576 foton på arbetsrum, med brunt golv
Sortera efter:
Budget
Sortera efter:Populärt i dag
301 - 320 av 21 576 foton
Artikel 1 av 2
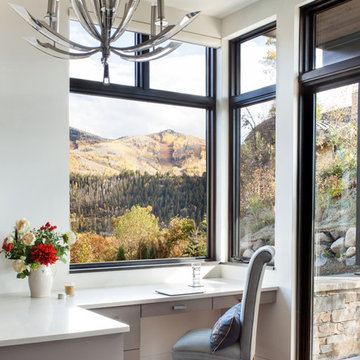
Klassisk inredning av ett mellanstort hemmabibliotek, med vita väggar, mörkt trägolv, ett inbyggt skrivbord och brunt golv
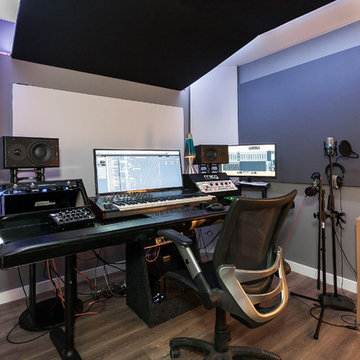
Recording Studio
Klassisk inredning av ett litet hemmastudio, med ljust trägolv, grå väggar, ett fristående skrivbord och brunt golv
Klassisk inredning av ett litet hemmastudio, med ljust trägolv, grå väggar, ett fristående skrivbord och brunt golv
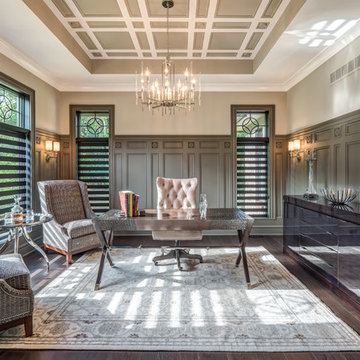
Dawn Smith Photography
Bild på ett stort vintage arbetsrum, med grå väggar, mörkt trägolv, ett fristående skrivbord och brunt golv
Bild på ett stort vintage arbetsrum, med grå väggar, mörkt trägolv, ett fristående skrivbord och brunt golv
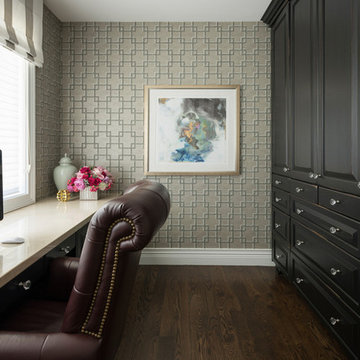
Inspiration för mellanstora moderna hemmabibliotek, med grå väggar, mörkt trägolv, ett inbyggt skrivbord och brunt golv
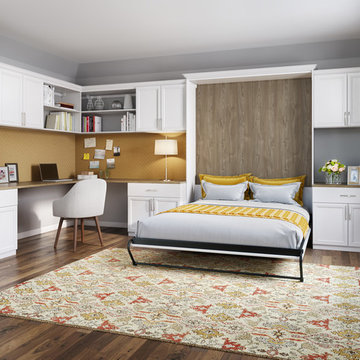
This well-appointed office not only provides necessary storage, it can also transform into a lovely guest room.
Idéer för att renovera ett stort vintage hemmabibliotek, med grå väggar, mellanmörkt trägolv, ett inbyggt skrivbord och brunt golv
Idéer för att renovera ett stort vintage hemmabibliotek, med grå väggar, mellanmörkt trägolv, ett inbyggt skrivbord och brunt golv

Martha O'Hara Interiors, Furnishings & Photo Styling | Detail Design + Build, Builder | Charlie & Co. Design, Architect | Corey Gaffer, Photography | Please Note: All “related,” “similar,” and “sponsored” products tagged or listed by Houzz are not actual products pictured. They have not been approved by Martha O’Hara Interiors nor any of the professionals credited. For information about our work, please contact design@oharainteriors.com.

Inredning av ett klassiskt stort hemmabibliotek, med bruna väggar, mellanmörkt trägolv, en standard öppen spis, en spiselkrans i sten, ett inbyggt skrivbord och brunt golv
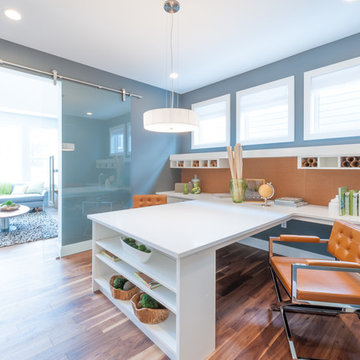
Idéer för ett mellanstort modernt hobbyrum, med grå väggar, mellanmörkt trägolv, ett inbyggt skrivbord och brunt golv
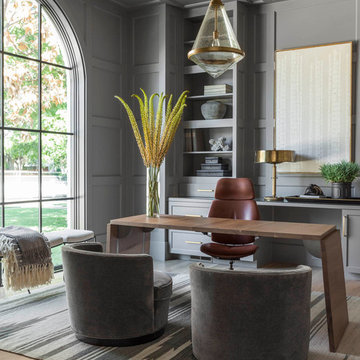
Foto på ett vintage hemmabibliotek, med grå väggar, ljust trägolv, ett fristående skrivbord och brunt golv
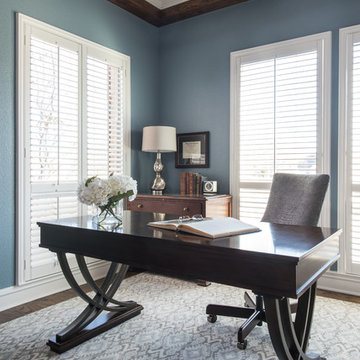
Michael Hunter Photography
Exempel på ett mellanstort klassiskt hemmabibliotek, med blå väggar, ett fristående skrivbord, mellanmörkt trägolv och brunt golv
Exempel på ett mellanstort klassiskt hemmabibliotek, med blå väggar, ett fristående skrivbord, mellanmörkt trägolv och brunt golv
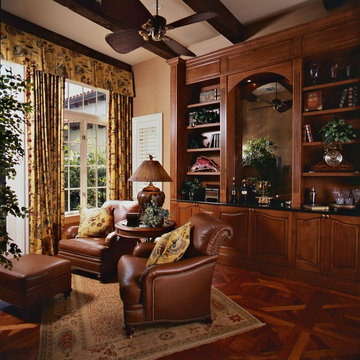
Klassisk inredning av ett mellanstort arbetsrum, med ett bibliotek, beige väggar, mellanmörkt trägolv och brunt golv

Architect: Sharratt Design & Company,
Photography: Jim Kruger, LandMark Photography,
Landscape & Retaining Walls: Yardscapes, Inc.
Foto på ett stort vintage hobbyrum, med beige väggar, mellanmörkt trägolv, ett fristående skrivbord och brunt golv
Foto på ett stort vintage hobbyrum, med beige väggar, mellanmörkt trägolv, ett fristående skrivbord och brunt golv

Builder: J. Peterson Homes
Interior Designer: Francesca Owens
Photographers: Ashley Avila Photography, Bill Hebert, & FulView
Capped by a picturesque double chimney and distinguished by its distinctive roof lines and patterned brick, stone and siding, Rookwood draws inspiration from Tudor and Shingle styles, two of the world’s most enduring architectural forms. Popular from about 1890 through 1940, Tudor is characterized by steeply pitched roofs, massive chimneys, tall narrow casement windows and decorative half-timbering. Shingle’s hallmarks include shingled walls, an asymmetrical façade, intersecting cross gables and extensive porches. A masterpiece of wood and stone, there is nothing ordinary about Rookwood, which combines the best of both worlds.
Once inside the foyer, the 3,500-square foot main level opens with a 27-foot central living room with natural fireplace. Nearby is a large kitchen featuring an extended island, hearth room and butler’s pantry with an adjacent formal dining space near the front of the house. Also featured is a sun room and spacious study, both perfect for relaxing, as well as two nearby garages that add up to almost 1,500 square foot of space. A large master suite with bath and walk-in closet which dominates the 2,700-square foot second level which also includes three additional family bedrooms, a convenient laundry and a flexible 580-square-foot bonus space. Downstairs, the lower level boasts approximately 1,000 more square feet of finished space, including a recreation room, guest suite and additional storage.

Troy Thies
Idéer för ett mellanstort klassiskt hemmabibliotek, med blå väggar, mörkt trägolv, ett fristående skrivbord och brunt golv
Idéer för ett mellanstort klassiskt hemmabibliotek, med blå väggar, mörkt trägolv, ett fristående skrivbord och brunt golv
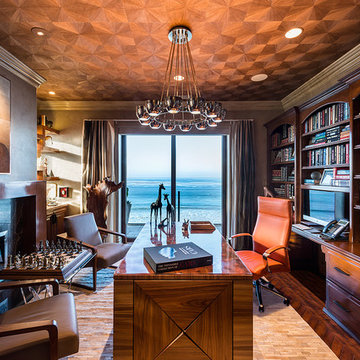
This project combines high end earthy elements with elegant, modern furnishings. We wanted to re invent the beach house concept and create an home which is not your typical coastal retreat. By combining stronger colors and textures, we gave the spaces a bolder and more permanent feel. Yet, as you travel through each room, you can't help but feel invited and at home.
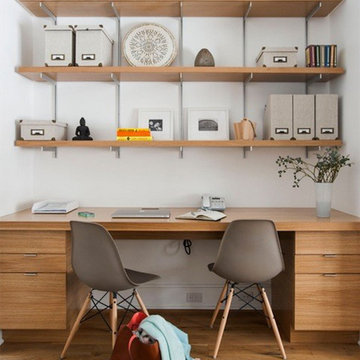
Photography by Matthew Williams
Bild på ett litet vintage arbetsrum, med vita väggar, mellanmörkt trägolv, ett inbyggt skrivbord och brunt golv
Bild på ett litet vintage arbetsrum, med vita väggar, mellanmörkt trägolv, ett inbyggt skrivbord och brunt golv
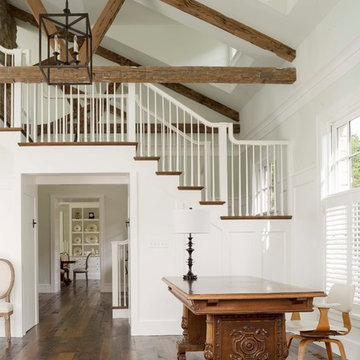
Paul Warchol Photography
Idéer för ett lantligt arbetsrum, med vita väggar, mörkt trägolv och brunt golv
Idéer för ett lantligt arbetsrum, med vita väggar, mörkt trägolv och brunt golv
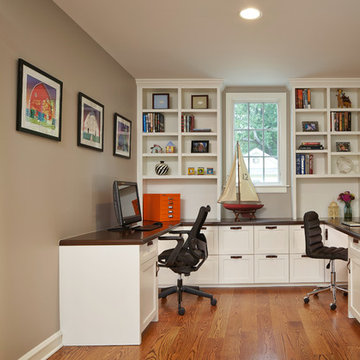
This home study room for parents and children is located in this renovated garage, several steps down from the kitchen. The new detached garage is visible through the window.
Makeover of the entire exterior of this Wilmette Home.
Addition of a Foyer and front porch / portico.
Converted Garage into a family study / office.
Remodeled mudroom.
Patsy McEnroe Photography
Cabinetry by Counterpoint-cabinetry-inc

Photography by Peter Vanderwarker
This Second Empire house is a narrative woven about its circulation. At the street, a quietly fanciful stoop reaches to greet one's arrival. Inside and out, Victorian details are playfully reinterpreted and celebrated in fabulous and whimsical spaces for a growing family -
Double story kitchen with open cylindrical breakfast room
Parents' and Children's libraries
Secret playspaces
Top floor sky-lit courtyard
Writing room and hidden library
Basement parking
Media Room
Landscape of exterior rooms: The site is conceived as a string of rooms: a landscaped drive-way court, a lawn for play, a sunken court, a serene shade garden, a New England flower garden.
The stair grows out of the garden level ordering the surrounding rooms as it rises to a light filled courtyard at the Master suite on the top floor. On each level the rooms are arranged in a circuit around the stair core, making a series of distinct suites for the children, for the parents, and for their common activities.
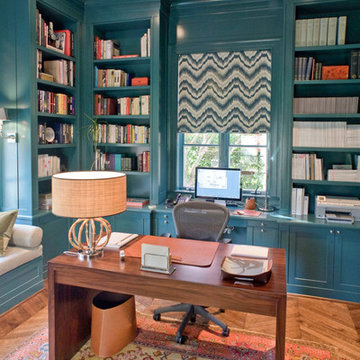
JWFA
Idéer för att renovera ett litet funkis hemmabibliotek, med ett inbyggt skrivbord, blå väggar, mellanmörkt trägolv och brunt golv
Idéer för att renovera ett litet funkis hemmabibliotek, med ett inbyggt skrivbord, blå väggar, mellanmörkt trägolv och brunt golv
21 576 foton på arbetsrum, med brunt golv
16