580 foton på arbetsrum, med en spiselkrans i sten
Sortera efter:
Budget
Sortera efter:Populärt i dag
121 - 140 av 580 foton
Artikel 1 av 3
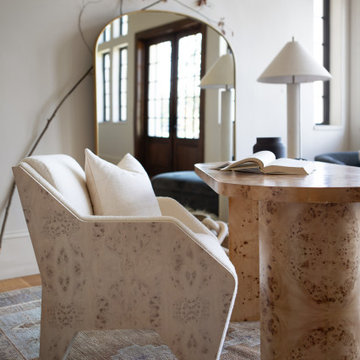
This office was designed for a creative professional. The desk and chair are situated to absorb breathtaking views of the lake, and modern light fixtures, sculptural desk and chair, and a minimal but dramatic full-length floor mirror all set the stage for inspiration, creativity, and productivity. A chaise lounge, and shelving for books and papers provide functionality as well as opportunity for relaxation.
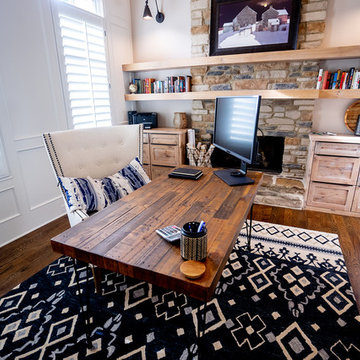
Klassisk inredning av ett mellanstort hemmabibliotek, med grå väggar, ljust trägolv, en standard öppen spis, en spiselkrans i sten, ett fristående skrivbord och brunt golv
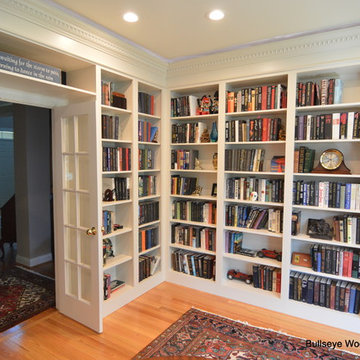
Custom library with floor to ceiling fully adjustable shelving, raised panel cabinetry, french doors, egg and dart molding with shadow line for up lighting, gas fireplace with stone surround.
Photo by; Jason Jasienowski
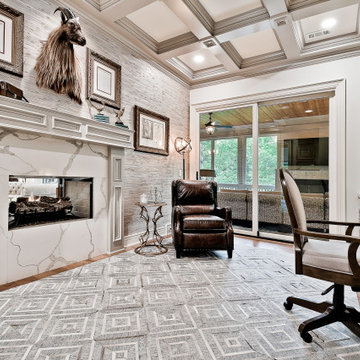
Home Office with see through fireplace, coffered ceiling and built in desk and shelves by Verser Cabinet Shop.
Bild på ett mellanstort vintage hemmabibliotek, med grå väggar, en dubbelsidig öppen spis, en spiselkrans i sten, ett inbyggt skrivbord och ljust trägolv
Bild på ett mellanstort vintage hemmabibliotek, med grå väggar, en dubbelsidig öppen spis, en spiselkrans i sten, ett inbyggt skrivbord och ljust trägolv
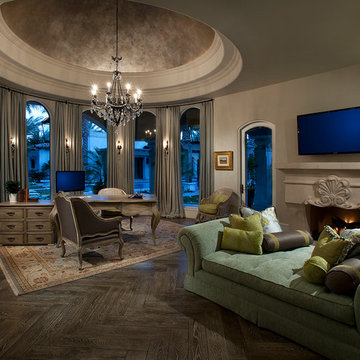
We love this master bedroom's sitting area featuring a custom fireplace, arched windows, custom window treatments, and wood floors!
Bild på ett stort vintage hemmabibliotek, med beige väggar, ljust trägolv, en standard öppen spis, en spiselkrans i sten och ett fristående skrivbord
Bild på ett stort vintage hemmabibliotek, med beige väggar, ljust trägolv, en standard öppen spis, en spiselkrans i sten och ett fristående skrivbord
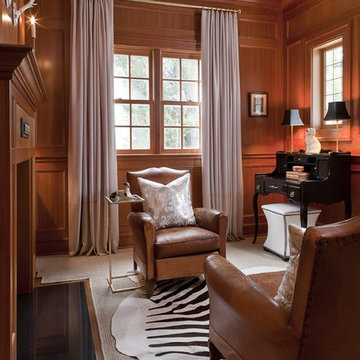
Library
Tim Lee Photography
Bild på ett mellanstort vintage hemmabibliotek, med bruna väggar, mellanmörkt trägolv, en standard öppen spis, en spiselkrans i sten och ett fristående skrivbord
Bild på ett mellanstort vintage hemmabibliotek, med bruna väggar, mellanmörkt trägolv, en standard öppen spis, en spiselkrans i sten och ett fristående skrivbord
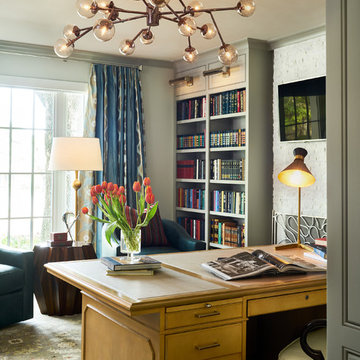
An estate home just wouldn't be complete without a library. In this stylish working library, we combined priceless personal treasures that belong to our client, such as the desk, credenza and attorney's bookcase. The fireplace is adorned with white split face stacked quartz and an artistic silver firescreen. To add a contemporary touch, the articulating pendant fixtures adds a modern sparkle that sets the room apart. All of this is anchored by a beautiful handknotted oushak rug that sits atop custom-color stained hardwood floors.
Design by: Wesley-Wayne Interiors
Photo by: Stephen Karlisch
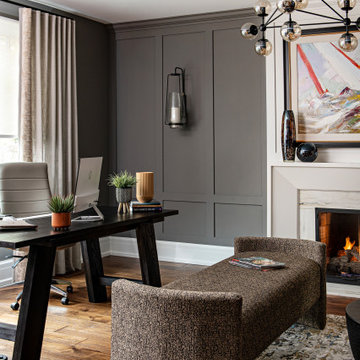
Exempel på ett mellanstort modernt arbetsrum, med grå väggar, mörkt trägolv, en standard öppen spis, en spiselkrans i sten, ett fristående skrivbord och brunt golv
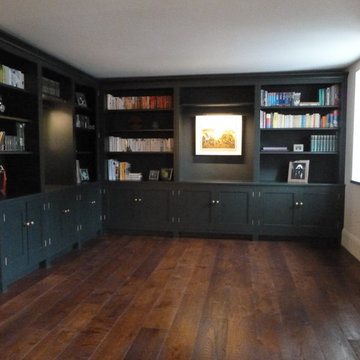
Painted bookshelves with cabinets beneath. Gallery space and storage. Bespoke, fitted furniture painted in Farrow and Ball Studio Green.
Idéer för ett mellanstort klassiskt hemmabibliotek, med gröna väggar, mörkt trägolv, en standard öppen spis och en spiselkrans i sten
Idéer för ett mellanstort klassiskt hemmabibliotek, med gröna väggar, mörkt trägolv, en standard öppen spis och en spiselkrans i sten
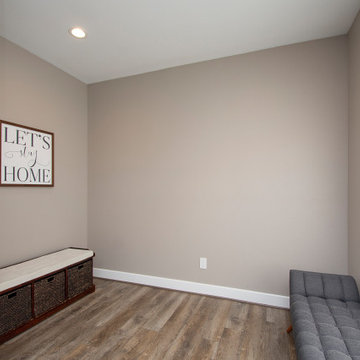
Our clients wanted to increase the size of their kitchen, which was small, in comparison to the overall size of the home. They wanted a more open livable space for the family to be able to hang out downstairs. They wanted to remove the walls downstairs in the front formal living and den making them a new large den/entering room. They also wanted to remove the powder and laundry room from the center of the kitchen, giving them more functional space in the kitchen that was completely opened up to their den. The addition was planned to be one story with a bedroom/game room (flex space), laundry room, bathroom (to serve as the on-suite to the bedroom and pool bath), and storage closet. They also wanted a larger sliding door leading out to the pool.
We demoed the entire kitchen, including the laundry room and powder bath that were in the center! The wall between the den and formal living was removed, completely opening up that space to the entry of the house. A small space was separated out from the main den area, creating a flex space for them to become a home office, sitting area, or reading nook. A beautiful fireplace was added, surrounded with slate ledger, flanked with built-in bookcases creating a focal point to the den. Behind this main open living area, is the addition. When the addition is not being utilized as a guest room, it serves as a game room for their two young boys. There is a large closet in there great for toys or additional storage. A full bath was added, which is connected to the bedroom, but also opens to the hallway so that it can be used for the pool bath.
The new laundry room is a dream come true! Not only does it have room for cabinets, but it also has space for a much-needed extra refrigerator. There is also a closet inside the laundry room for additional storage. This first-floor addition has greatly enhanced the functionality of this family’s daily lives. Previously, there was essentially only one small space for them to hang out downstairs, making it impossible for more than one conversation to be had. Now, the kids can be playing air hockey, video games, or roughhousing in the game room, while the adults can be enjoying TV in the den or cooking in the kitchen, without interruption! While living through a remodel might not be easy, the outcome definitely outweighs the struggles throughout the process.
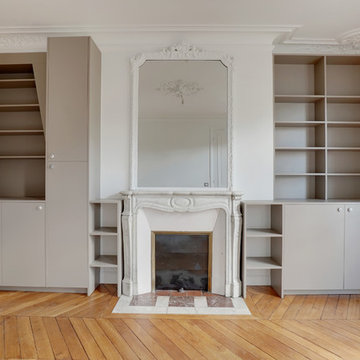
shoootin
Idéer för ett stort klassiskt arbetsrum, med ett bibliotek, vita väggar, mellanmörkt trägolv, en standard öppen spis, en spiselkrans i sten, ett fristående skrivbord och brunt golv
Idéer för ett stort klassiskt arbetsrum, med ett bibliotek, vita väggar, mellanmörkt trägolv, en standard öppen spis, en spiselkrans i sten, ett fristående skrivbord och brunt golv
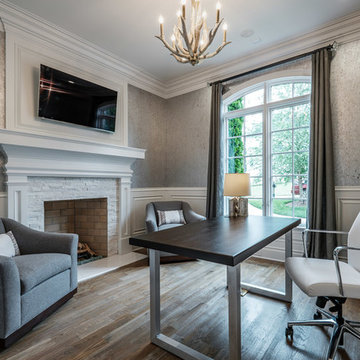
Idéer för att renovera ett mellanstort vintage hemmabibliotek, med grå väggar, mellanmörkt trägolv, en standard öppen spis, en spiselkrans i sten, ett fristående skrivbord och brunt golv
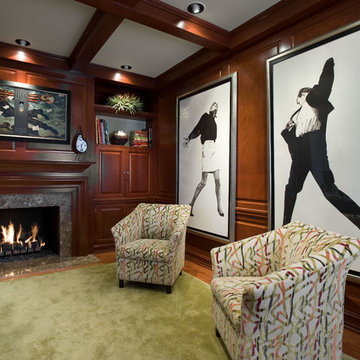
Barrington home with rug from DeSitter Flooring
Idéer för stora vintage arbetsrum, med ett bibliotek, bruna väggar, mellanmörkt trägolv, en standard öppen spis, en spiselkrans i sten och ett fristående skrivbord
Idéer för stora vintage arbetsrum, med ett bibliotek, bruna väggar, mellanmörkt trägolv, en standard öppen spis, en spiselkrans i sten och ett fristående skrivbord
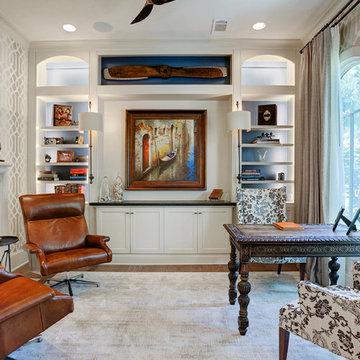
Inspiration för mellanstora klassiska arbetsrum, med beige väggar, ljust trägolv, en standard öppen spis, en spiselkrans i sten, ett fristående skrivbord och brunt golv
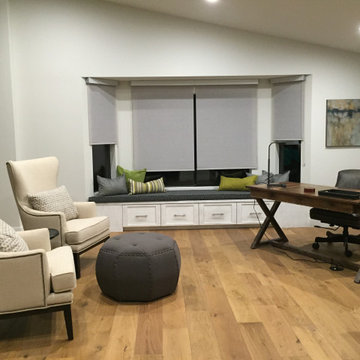
Sandal Oak Hardwood – The Ventura Hardwood Flooring Collection is designed to look gently aged and weathered, while still being durable and stain resistant.
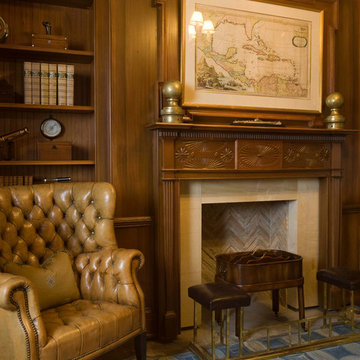
Idéer för att renovera ett stort maritimt hemmabibliotek, med bruna väggar, mörkt trägolv, en standard öppen spis, ett fristående skrivbord och en spiselkrans i sten
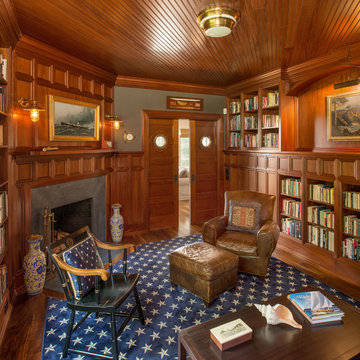
Aaron Usher http://aaronusher.com/
Maritim inredning av ett mellanstort hemmabibliotek, med bruna väggar, mellanmörkt trägolv, en standard öppen spis, en spiselkrans i sten och ett fristående skrivbord
Maritim inredning av ett mellanstort hemmabibliotek, med bruna väggar, mellanmörkt trägolv, en standard öppen spis, en spiselkrans i sten och ett fristående skrivbord
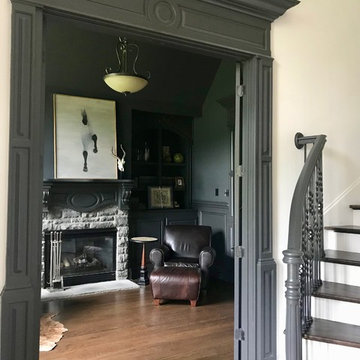
First stage of remodel, paint office deep dark gray, Light fixture and art to be purchased to finish room
Inredning av ett klassiskt mellanstort hemmabibliotek, med grå väggar, mörkt trägolv, en standard öppen spis, en spiselkrans i sten, ett inbyggt skrivbord och brunt golv
Inredning av ett klassiskt mellanstort hemmabibliotek, med grå väggar, mörkt trägolv, en standard öppen spis, en spiselkrans i sten, ett inbyggt skrivbord och brunt golv
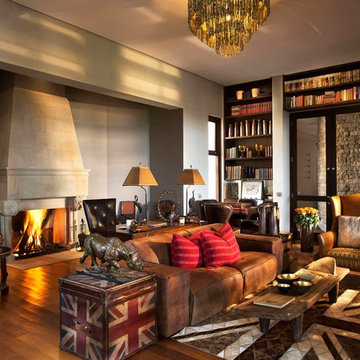
In the heart of Africa, this was an inspiring project to be part of. A stunning and luxurious new safari lodge was being built in the hills in Kenya, and the project required several significant fireplaces in the main rooms. A vital element of the design brief was that the fireplaces should reflect the wildlife that can be found around the house. Each fireplace is unique to its room, and different scenes of elephants, buffalos, lions and impala can be seen in the different fireplaces.
The Master bathroom in this house had a spectacular view across the plains and needed a luxurious bath in which to lie and look out over the vista. We made a solid roll top marble bath from which to enjoy the views.
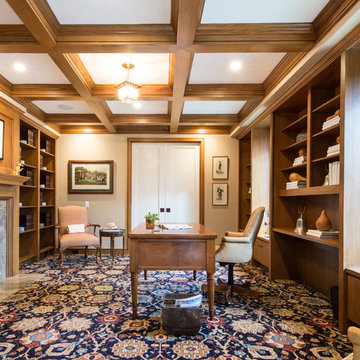
Lori Dennis Interior Design
Erika Bierman Photography
Inredning av ett klassiskt stort hemmabibliotek, med beige väggar, heltäckningsmatta, en standard öppen spis, en spiselkrans i sten, ett fristående skrivbord och beiget golv
Inredning av ett klassiskt stort hemmabibliotek, med beige väggar, heltäckningsmatta, en standard öppen spis, en spiselkrans i sten, ett fristående skrivbord och beiget golv
580 foton på arbetsrum, med en spiselkrans i sten
7