580 foton på arbetsrum, med en spiselkrans i sten
Sortera efter:
Budget
Sortera efter:Populärt i dag
141 - 160 av 580 foton
Artikel 1 av 3
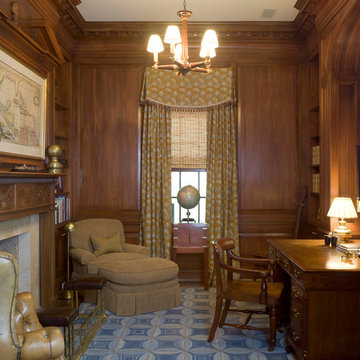
Bild på ett stort maritimt hemmabibliotek, med bruna väggar, mörkt trägolv, en standard öppen spis, ett fristående skrivbord och en spiselkrans i sten
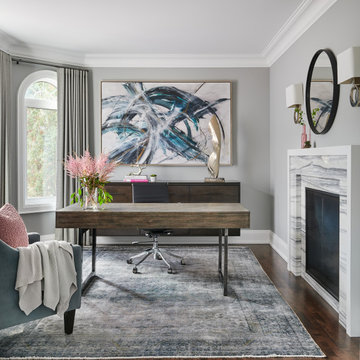
Foto på ett mellanstort vintage hemmabibliotek, med grå väggar, mellanmörkt trägolv, en dubbelsidig öppen spis, en spiselkrans i sten, ett fristående skrivbord och brunt golv
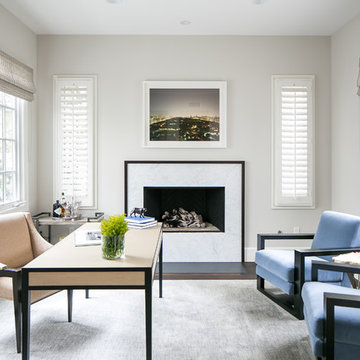
Ryan Garvin
Idéer för ett mellanstort maritimt hemmabibliotek, med grå väggar, en spiselkrans i sten, ett fristående skrivbord och en bred öppen spis
Idéer för ett mellanstort maritimt hemmabibliotek, med grå väggar, en spiselkrans i sten, ett fristående skrivbord och en bred öppen spis
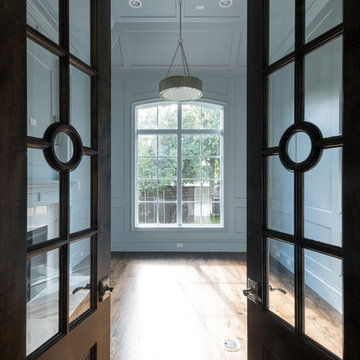
Custom French doors lead the way to a soft blue panel painted study. With a simple contemporary light fixture, marble fireplace and deep wood flooring, the natural light in this place is the perfect place to get plenty of work done!
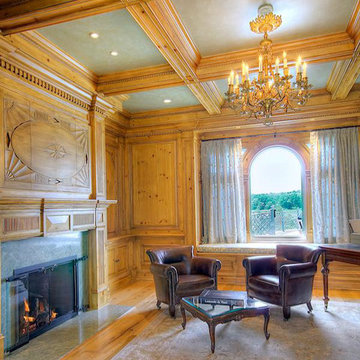
This estate library brings old world tradition to a new world space through the lustrous faux glaze finish that Joseph applied to the natural knotty pine throughout the walls, mantle and coffered ceiling.
Photography: Joseph Macaya
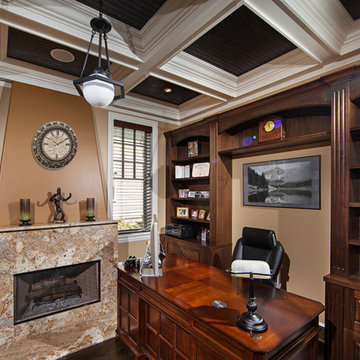
Custom office library study with granite fireplace mantle & white painted coffered ceiling with dark walnut stained bead board, freestanding antique desk, custom millwork, bookshelf and cabinets, French door, wood blinds, unique globe pendant light fixture and walnut floors.
Custom Home Builder and General Contractor for this Home:
Leinster Construction, Inc., Chicago, IL
www.leinsterconstruction.com
Miller + Miller Architectural Photography
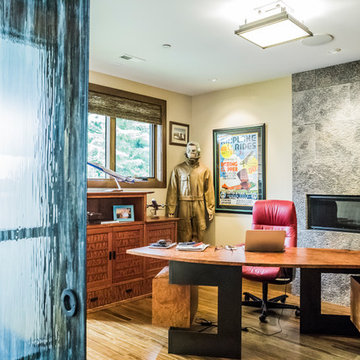
Foto på ett mellanstort retro hemmabibliotek, med beige väggar, mellanmörkt trägolv, en bred öppen spis, en spiselkrans i sten, ett fristående skrivbord och brunt golv
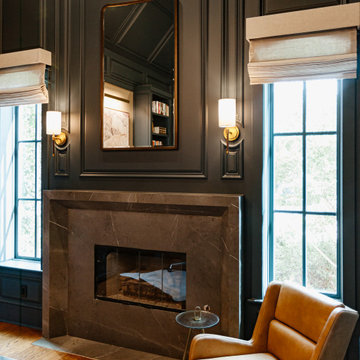
Bild på ett mellanstort vintage hemmabibliotek, med gröna väggar, mellanmörkt trägolv, en standard öppen spis, en spiselkrans i sten, ett fristående skrivbord och brunt golv
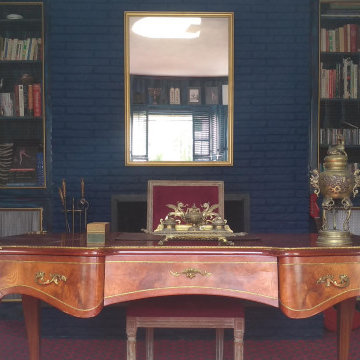
Louis XV Writing Desk
Inredning av ett klassiskt mellanstort arbetsrum, med ett bibliotek, blå väggar, heltäckningsmatta, en standard öppen spis, en spiselkrans i sten, ett fristående skrivbord och rött golv
Inredning av ett klassiskt mellanstort arbetsrum, med ett bibliotek, blå väggar, heltäckningsmatta, en standard öppen spis, en spiselkrans i sten, ett fristående skrivbord och rött golv
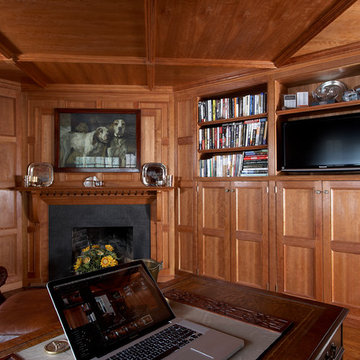
robert grant
Idéer för ett litet klassiskt arbetsrum, med ett bibliotek, bruna väggar, mörkt trägolv, en öppen hörnspis, en spiselkrans i sten, ett fristående skrivbord och brunt golv
Idéer för ett litet klassiskt arbetsrum, med ett bibliotek, bruna väggar, mörkt trägolv, en öppen hörnspis, en spiselkrans i sten, ett fristående skrivbord och brunt golv
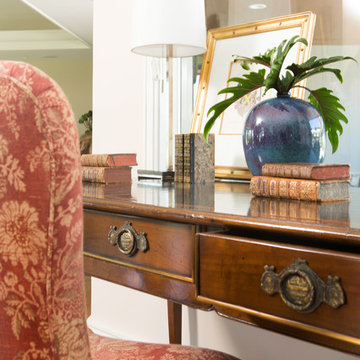
SoCal Contractor Construction
Erika Bierman Photography
Exempel på ett stort klassiskt arbetsrum, med ett bibliotek, beige väggar, heltäckningsmatta, en standard öppen spis, en spiselkrans i sten, ett fristående skrivbord och flerfärgat golv
Exempel på ett stort klassiskt arbetsrum, med ett bibliotek, beige väggar, heltäckningsmatta, en standard öppen spis, en spiselkrans i sten, ett fristående skrivbord och flerfärgat golv
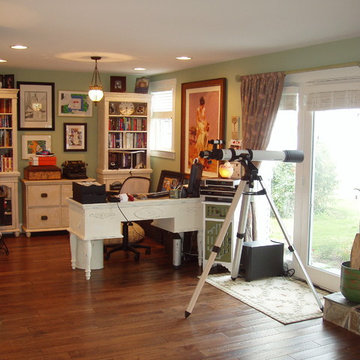
chad smith
Klassisk inredning av ett litet hemmabibliotek, med mellanmörkt trägolv, en standard öppen spis, en spiselkrans i sten, ett fristående skrivbord och gröna väggar
Klassisk inredning av ett litet hemmabibliotek, med mellanmörkt trägolv, en standard öppen spis, en spiselkrans i sten, ett fristående skrivbord och gröna väggar
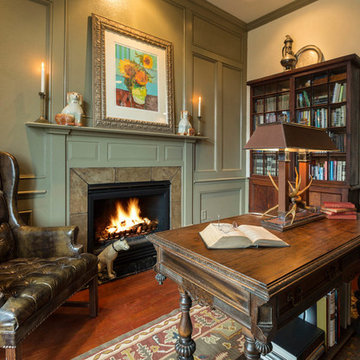
Gary Logan
Idéer för stora lantliga hemmabibliotek, med gröna väggar, ljust trägolv, en standard öppen spis, en spiselkrans i sten och ett fristående skrivbord
Idéer för stora lantliga hemmabibliotek, med gröna väggar, ljust trägolv, en standard öppen spis, en spiselkrans i sten och ett fristående skrivbord
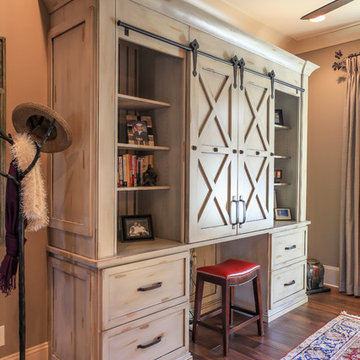
Built-in study furniture with distressed paint finish and barn doors that slide to reveal computer and work station (designed by Melodie Durham).
Designed by Melodie Durham of Durham Designs & Consulting, LLC.
Photo by Livengood Photographs [www.livengoodphotographs.com/design].
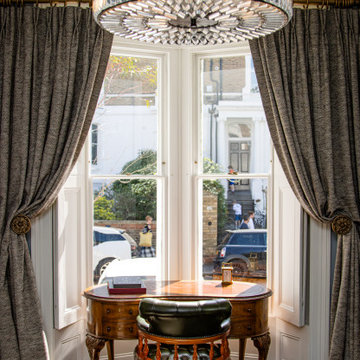
When we renovated this period English house, we wanted to pay homage to the historical significance and charm of the property while also updating it to meet modern needs and aesthetic preferences.
In terms of the design aesthetic, we drew inspiration from traditional English homes, incorporating warm, natural materials like wood and stone, and emphasising comfortable, inviting spaces. I also added modern touches, such as sleek lighting fixtures and accessories to create a sense of contrast and balance.
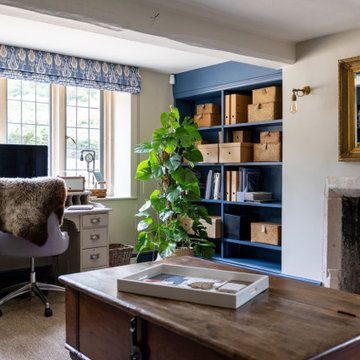
Home office in Cotswold Country House
Inredning av ett lantligt stort arbetsrum, med heltäckningsmatta, en öppen vedspis, en spiselkrans i sten, ett fristående skrivbord och brunt golv
Inredning av ett lantligt stort arbetsrum, med heltäckningsmatta, en öppen vedspis, en spiselkrans i sten, ett fristående skrivbord och brunt golv
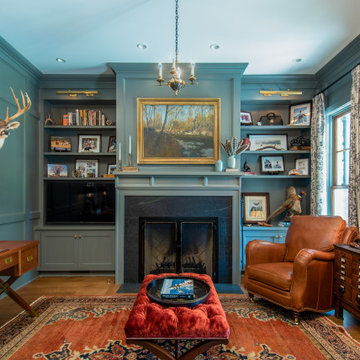
Inredning av ett lantligt stort hemmabibliotek, med blå väggar, mellanmörkt trägolv, en standard öppen spis, en spiselkrans i sten, ett fristående skrivbord och brunt golv
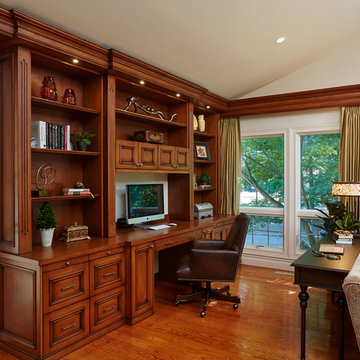
An ordinary and dated space is transformed into a room with library flair and family room sensibilities featuring custom storage solutions as well as display shelving. An exceptionally rich finish was achieved by ZCI Woodworks on the custom millwork.
Photo Credit: Tim Williams
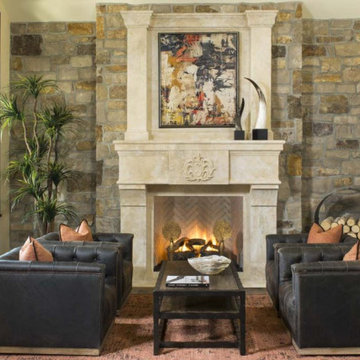
Idéer för mellanstora vintage hemmabibliotek, med vita väggar, mörkt trägolv, en standard öppen spis, en spiselkrans i sten och brunt golv
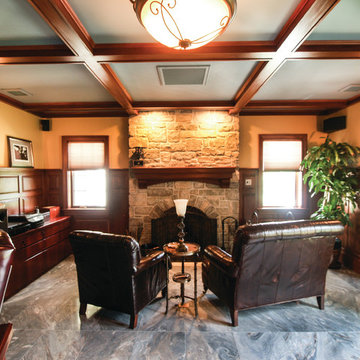
The owners of this beautiful estate home needed additional storage space and desired a private entry and parking space for family and friends. The new carriage house addition includes a gated entrance and parking for three vehicles, as well as a turreted entrance foyer, gallery space, and executive office with custom wood paneling and stone fireplace.
580 foton på arbetsrum, med en spiselkrans i sten
8