458 foton på arbetsrum, med ett bibliotek och grått golv
Sortera efter:
Budget
Sortera efter:Populärt i dag
21 - 40 av 458 foton
Artikel 1 av 3

Design, manufacture and installation of a bespoke large built-in library with handmade oak sliding ladder, built in soft close drawers, storage cabinets, display cabinets with lighting, seating and built in radiator cabinet. All cabinetry has a sprayed finish and the sliding oak ladder is finished in a natural oil.
Photography by Alex Maguire Photography.
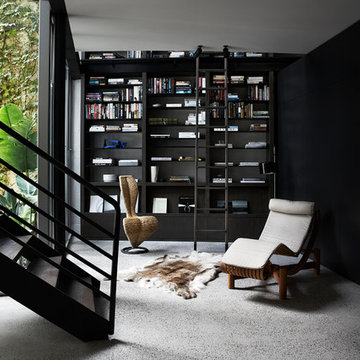
Designer - Fiona Lynch
Photography - Sharyn Cairns
Idéer för ett modernt arbetsrum, med ett bibliotek, svarta väggar, betonggolv och grått golv
Idéer för ett modernt arbetsrum, med ett bibliotek, svarta väggar, betonggolv och grått golv
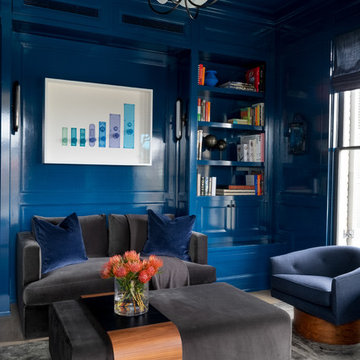
Austin Victorian by Chango & Co.
Architectural Advisement & Interior Design by Chango & Co.
Architecture by William Hablinski
Construction by J Pinnelli Co.
Photography by Sarah Elliott
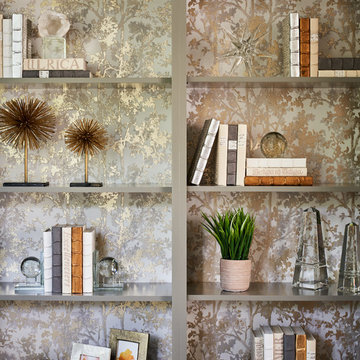
This beautiful study was part of a whole house design and renovation by Haven Design and Construction. For this room, our objective was to create a feminine and sophisticated study for our client. She requested a design that was unique and fresh, but still warm and inviting. We wallpapered the back of the bookcases in an eye catching metallic vine pattern to add a feminine touch. Then, we selected a deep gray tone from the wallpaper and painted the bookcases and wainscoting in this striking color. We replaced the carpet with a light wood flooring that compliments the gray woodwork. Our client preferred a petite desk, just large enough for paying bills or working on her laptop, so our first furniture selection was a lovely black desk with feminine curved detailing and delicate star hardware. The room still needed a focal point, so we selected a striking lucite and gold chandelier to set the tone. The design was completed by a pair of gray velvet guest chairs. The gold twig pattern on the back of the chairs compliments the metallic wallpaper pattern perfectly. Finally the room was carefully detailed with unique accessories and custom bound books to fill the bookcases.
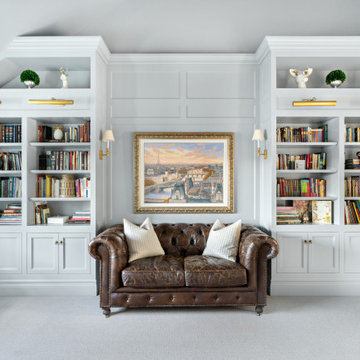
Built-in lighting is one of the best features of custom cabinetry. Adding sconces and picture lighting to the cabinetry elevates the space.
Idéer för stora vintage arbetsrum, med ett bibliotek, heltäckningsmatta och grått golv
Idéer för stora vintage arbetsrum, med ett bibliotek, heltäckningsmatta och grått golv
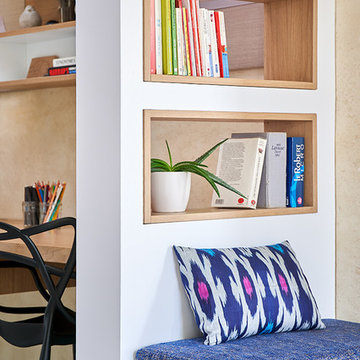
Elodie Dugué
Bild på ett mellanstort eklektiskt arbetsrum, med ett bibliotek, beige väggar, betonggolv, ett inbyggt skrivbord och grått golv
Bild på ett mellanstort eklektiskt arbetsrum, med ett bibliotek, beige väggar, betonggolv, ett inbyggt skrivbord och grått golv
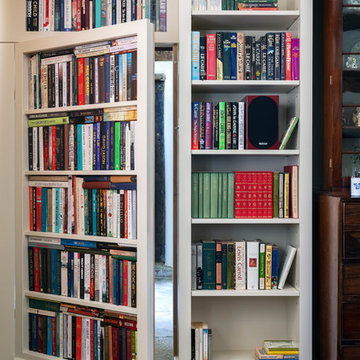
Marc Wilson
Klassisk inredning av ett mellanstort arbetsrum, med ett bibliotek, beige väggar, kalkstensgolv, ett fristående skrivbord och grått golv
Klassisk inredning av ett mellanstort arbetsrum, med ett bibliotek, beige väggar, kalkstensgolv, ett fristående skrivbord och grått golv
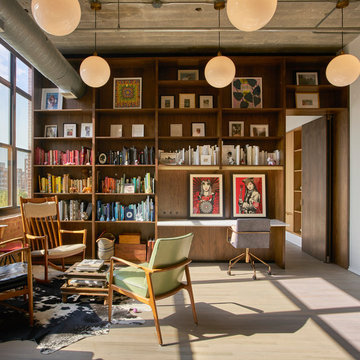
Mike Schwartz Photography
Idéer för ett industriellt arbetsrum, med ett bibliotek, vita väggar, ljust trägolv, ett inbyggt skrivbord och grått golv
Idéer för ett industriellt arbetsrum, med ett bibliotek, vita väggar, ljust trägolv, ett inbyggt skrivbord och grått golv
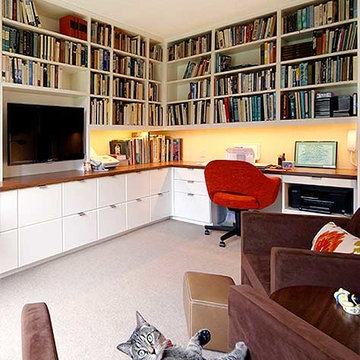
Claudia Giselle Design LLC
Foto på ett mellanstort funkis arbetsrum, med ett bibliotek, vita väggar, heltäckningsmatta, ett inbyggt skrivbord och grått golv
Foto på ett mellanstort funkis arbetsrum, med ett bibliotek, vita väggar, heltäckningsmatta, ett inbyggt skrivbord och grått golv
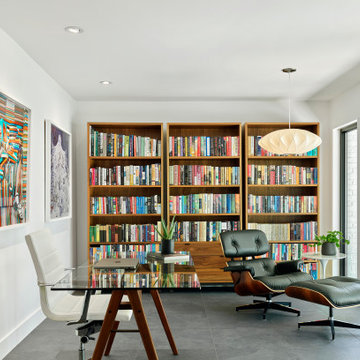
Exempel på ett mellanstort modernt arbetsrum, med ett bibliotek, vita väggar, klinkergolv i porslin, ett fristående skrivbord och grått golv
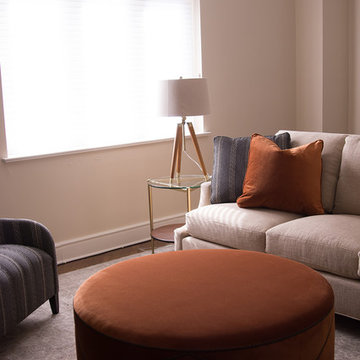
Moving on to the sitting room, which extends from the office. Here, we used many of the same colors -- muted blues and creams with pops of orange. Photos by 618 Creative of Waterloo, IL

Bild på ett mellanstort rustikt arbetsrum, med bruna väggar, betonggolv, ett inbyggt skrivbord, ett bibliotek och grått golv

Idéer för mycket stora vintage arbetsrum, med ett bibliotek, bruna väggar, heltäckningsmatta, en standard öppen spis, en spiselkrans i trä, ett fristående skrivbord och grått golv
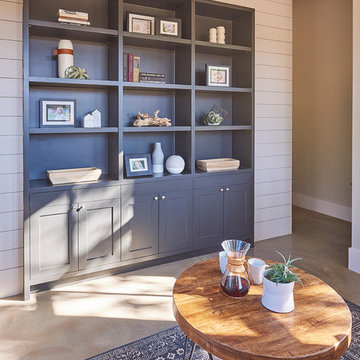
Brian McWeeney
Inspiration för ett vintage arbetsrum, med ett bibliotek, vita väggar, betonggolv och grått golv
Inspiration för ett vintage arbetsrum, med ett bibliotek, vita väggar, betonggolv och grått golv
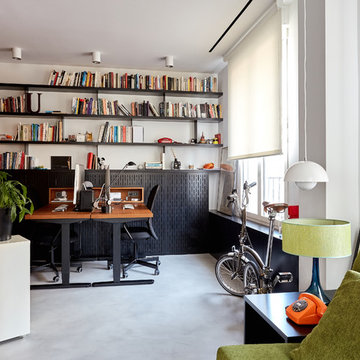
La zona del estudio: el mobiliario se resuelve con una parte cerrada inferior, cuyo frente se troquela con el mismo criterio que el cubo. Incorpora estantería superiores abiertas y dos mesas regulables en altura y automatizadas .
Fotografía de Carla Capdevila
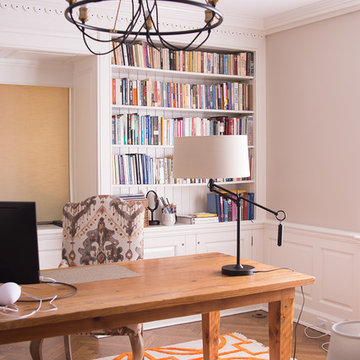
This in-home office didn't need much -- just some bright splashes of color and patterns, to make it a perfect blend of global and mid-century modern. Photos by 618 Creative of Waterloo, IL
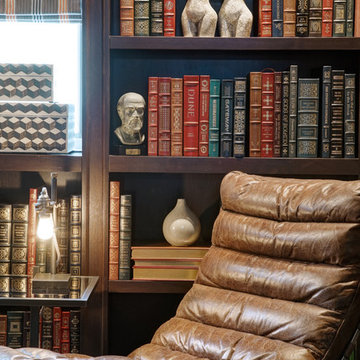
Inredning av ett klassiskt stort arbetsrum, med ett bibliotek, heltäckningsmatta, ett fristående skrivbord och grått golv
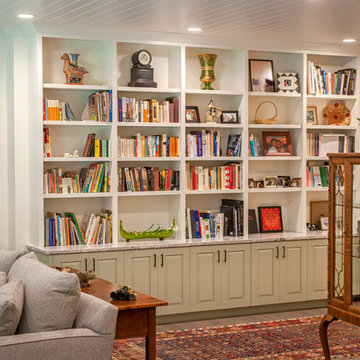
Built by Adelaine Construction, Inc. in Harbor Springs, Michigan. Drafted by ZKE Designs in Oden, Michigan and photographed by Speckman Photography in Rapid City, Michigan.
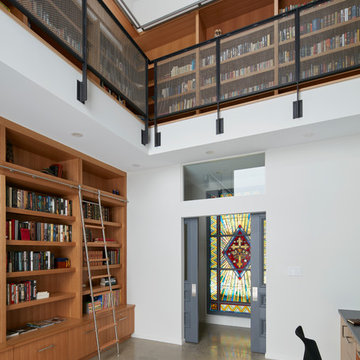
The client’s brief was to create a space reminiscent of their beloved downtown Chicago industrial loft, in a rural farm setting, while incorporating their unique collection of vintage and architectural salvage. The result is a custom designed space that blends life on the farm with an industrial sensibility.
The new house is located on approximately the same footprint as the original farm house on the property. Barely visible from the road due to the protection of conifer trees and a long driveway, the house sits on the edge of a field with views of the neighbouring 60 acre farm and creek that runs along the length of the property.
The main level open living space is conceived as a transparent social hub for viewing the landscape. Large sliding glass doors create strong visual connections with an adjacent barn on one end and a mature black walnut tree on the other.
The house is situated to optimize views, while at the same time protecting occupants from blazing summer sun and stiff winter winds. The wall to wall sliding doors on the south side of the main living space provide expansive views to the creek, and allow for breezes to flow throughout. The wrap around aluminum louvered sun shade tempers the sun.
The subdued exterior material palette is defined by horizontal wood siding, standing seam metal roofing and large format polished concrete blocks.
The interiors were driven by the owners’ desire to have a home that would properly feature their unique vintage collection, and yet have a modern open layout. Polished concrete floors and steel beams on the main level set the industrial tone and are paired with a stainless steel island counter top, backsplash and industrial range hood in the kitchen. An old drinking fountain is built-in to the mudroom millwork, carefully restored bi-parting doors frame the library entrance, and a vibrant antique stained glass panel is set into the foyer wall allowing diffused coloured light to spill into the hallway. Upstairs, refurbished claw foot tubs are situated to view the landscape.
The double height library with mezzanine serves as a prominent feature and quiet retreat for the residents. The white oak millwork exquisitely displays the homeowners’ vast collection of books and manuscripts. The material palette is complemented by steel counter tops, stainless steel ladder hardware and matte black metal mezzanine guards. The stairs carry the same language, with white oak open risers and stainless steel woven wire mesh panels set into a matte black steel frame.
The overall effect is a truly sublime blend of an industrial modern aesthetic punctuated by personal elements of the owners’ storied life.
Photography: James Brittain
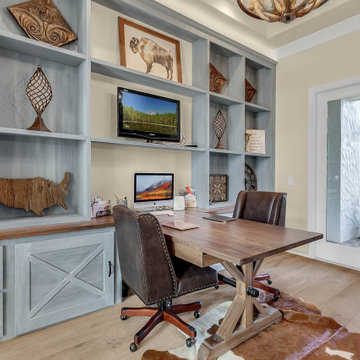
We designed and built this beautiful home office for our client who wanted the room to look amazing and function really well. Maria had a lot of books as well a some pieces that she wanted to display so getting the most out of the wall space was very important. We custom built and finished it with our custom special walnut beachy color and it turned out great. We also built a two person desk so that Maria could meet with her clients.
458 foton på arbetsrum, med ett bibliotek och grått golv
2