1 944 foton på arbetsrum, med ett bibliotek
Sortera efter:
Budget
Sortera efter:Populärt i dag
121 - 140 av 1 944 foton
Artikel 1 av 3
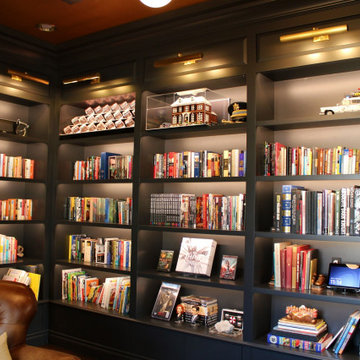
Built in bookshelves with LED
Idéer för att renovera ett mellanstort amerikanskt arbetsrum, med ett bibliotek, svarta väggar, mörkt trägolv, en bred öppen spis, en spiselkrans i gips, ett inbyggt skrivbord och brunt golv
Idéer för att renovera ett mellanstort amerikanskt arbetsrum, med ett bibliotek, svarta väggar, mörkt trägolv, en bred öppen spis, en spiselkrans i gips, ett inbyggt skrivbord och brunt golv
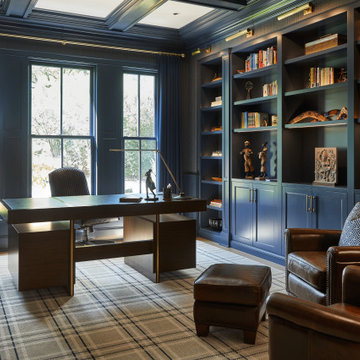
Idéer för mellanstora lantliga arbetsrum, med ett bibliotek, blå väggar, ljust trägolv, ett fristående skrivbord och beiget golv
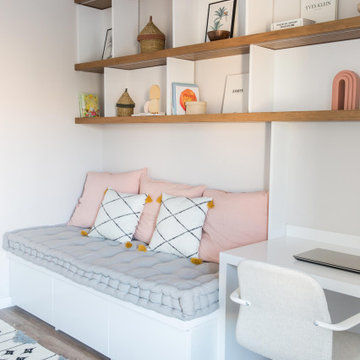
El despacho es un espacio clave en la casa donde adultos y pequeños se encuentran. se diseño un banco muy cómodo de lectura junto al mueble del office, con unas grandes estanterías para libros y decoración.
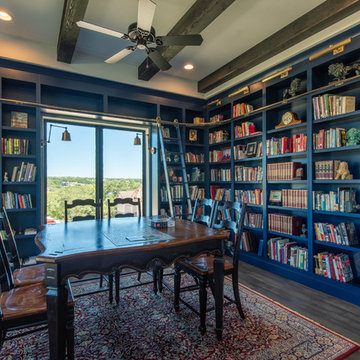
Inspiration för mellanstora moderna arbetsrum, med ett bibliotek, blå väggar, mellanmörkt trägolv och brunt golv
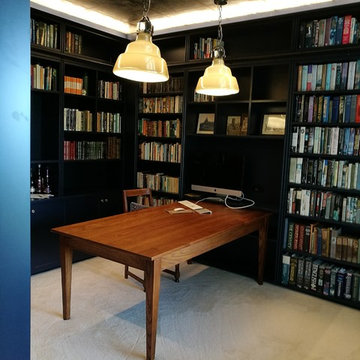
I turned an existing bedroom into a library and home office.
Exempel på ett mellanstort klassiskt arbetsrum, med ett bibliotek, blå väggar, heltäckningsmatta och ett fristående skrivbord
Exempel på ett mellanstort klassiskt arbetsrum, med ett bibliotek, blå väggar, heltäckningsmatta och ett fristående skrivbord
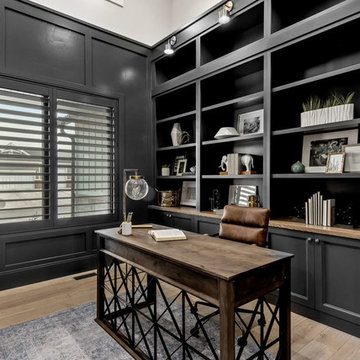
Brad Montgomery
Exempel på ett stort klassiskt arbetsrum, med ett bibliotek, grå väggar, ljust trägolv, ett inbyggt skrivbord och beiget golv
Exempel på ett stort klassiskt arbetsrum, med ett bibliotek, grå väggar, ljust trägolv, ett inbyggt skrivbord och beiget golv
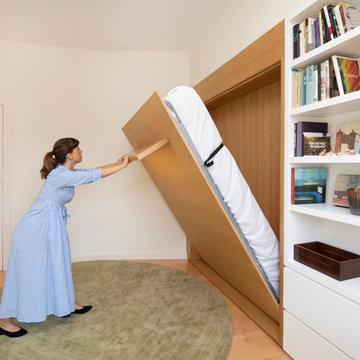
Maria Pujol
Foto på ett mellanstort funkis arbetsrum, med ett bibliotek, vita väggar, ljust trägolv och ett fristående skrivbord
Foto på ett mellanstort funkis arbetsrum, med ett bibliotek, vita väggar, ljust trägolv och ett fristående skrivbord
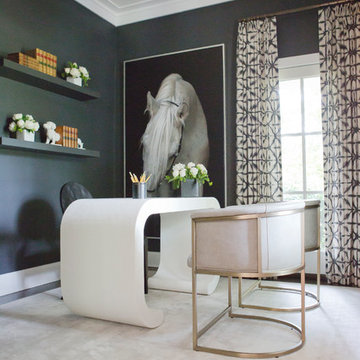
Inspiration för små moderna arbetsrum, med ett bibliotek, svarta väggar, mörkt trägolv, ett fristående skrivbord och brunt golv
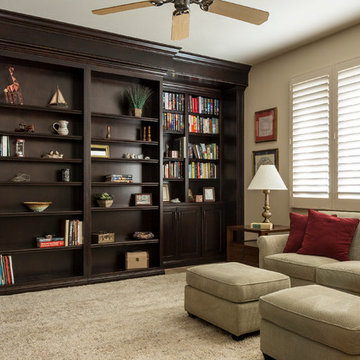
Loads of storage for books and curios hides a queen size Murphy bed. Mainly used as a library/reading room, the seating is comfortable and casual.
Inspiration för ett stort vintage arbetsrum, med ett bibliotek, beige väggar, ljust trägolv, ett fristående skrivbord och beiget golv
Inspiration för ett stort vintage arbetsrum, med ett bibliotek, beige väggar, ljust trägolv, ett fristående skrivbord och beiget golv
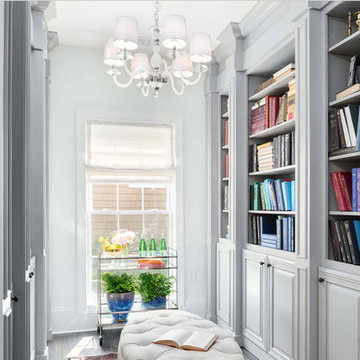
Klassisk inredning av ett mellanstort arbetsrum, med ett bibliotek, vita väggar, mellanmörkt trägolv, grått golv och ett fristående skrivbord
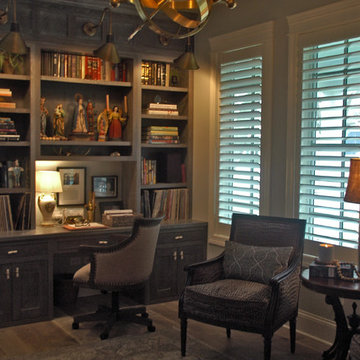
The built in desk has a marvelous antique wood finish with gray stain. The room has plenty of windows with seating to make this office an additional lounge for guests.
Meyer Design
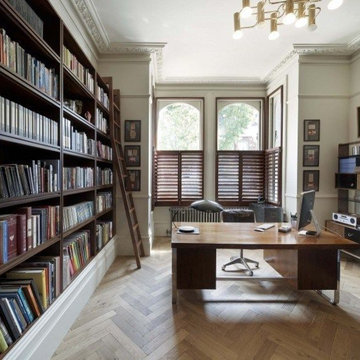
from Pinterest
Idéer för små eklektiska arbetsrum, med vita väggar, mellanmörkt trägolv, ett fristående skrivbord och ett bibliotek
Idéer för små eklektiska arbetsrum, med vita väggar, mellanmörkt trägolv, ett fristående skrivbord och ett bibliotek
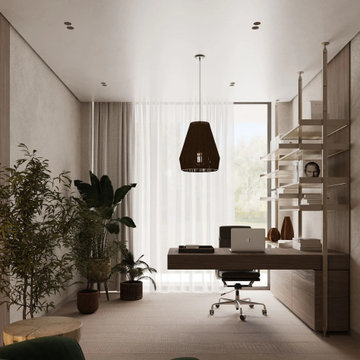
This home office effortlessly blends functionality with aesthetics, creating a serene workspace where nature meets modern design. The use of neutral tones, combined with organic textures and strategically placed indoor plants, evokes a sense of tranquility. The sleek furnishings, contrasted by the bold green accent chair, add a touch of sophistication, making it a perfect spot for both relaxation and productivity.
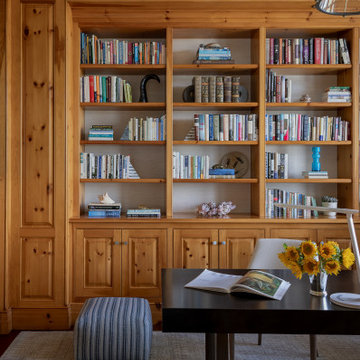
Photography by Michael J. Lee Photography
Inspiration för ett mellanstort maritimt arbetsrum, med ett bibliotek, mörkt trägolv och ett fristående skrivbord
Inspiration för ett mellanstort maritimt arbetsrum, med ett bibliotek, mörkt trägolv och ett fristående skrivbord

[Our Clients]
We were so excited to help these new homeowners re-envision their split-level diamond in the rough. There was so much potential in those walls, and we couldn’t wait to delve in and start transforming spaces. Our primary goal was to re-imagine the main level of the home and create an open flow between the space. So, we started by converting the existing single car garage into their living room (complete with a new fireplace) and opening up the kitchen to the rest of the level.
[Kitchen]
The original kitchen had been on the small side and cut-off from the rest of the home, but after we removed the coat closet, this kitchen opened up beautifully. Our plan was to create an open and light filled kitchen with a design that translated well to the other spaces in this home, and a layout that offered plenty of space for multiple cooks. We utilized clean white cabinets around the perimeter of the kitchen and popped the island with a spunky shade of blue. To add a real element of fun, we jazzed it up with the colorful escher tile at the backsplash and brought in accents of brass in the hardware and light fixtures to tie it all together. Through out this home we brought in warm wood accents and the kitchen was no exception, with its custom floating shelves and graceful waterfall butcher block counter at the island.
[Dining Room]
The dining room had once been the home’s living room, but we had other plans in mind. With its dramatic vaulted ceiling and new custom steel railing, this room was just screaming for a dramatic light fixture and a large table to welcome one-and-all.
[Living Room]
We converted the original garage into a lovely little living room with a cozy fireplace. There is plenty of new storage in this space (that ties in with the kitchen finishes), but the real gem is the reading nook with two of the most comfortable armchairs you’ve ever sat in.
[Master Suite]
This home didn’t originally have a master suite, so we decided to convert one of the bedrooms and create a charming suite that you’d never want to leave. The master bathroom aesthetic quickly became all about the textures. With a sultry black hex on the floor and a dimensional geometric tile on the walls we set the stage for a calm space. The warm walnut vanity and touches of brass cozy up the space and relate with the feel of the rest of the home. We continued the warm wood touches into the master bedroom, but went for a rich accent wall that elevated the sophistication level and sets this space apart.
[Hall Bathroom]
The floor tile in this bathroom still makes our hearts skip a beat. We designed the rest of the space to be a clean and bright white, and really let the lovely blue of the floor tile pop. The walnut vanity cabinet (complete with hairpin legs) adds a lovely level of warmth to this bathroom, and the black and brass accents add the sophisticated touch we were looking for.
[Office]
We loved the original built-ins in this space, and knew they needed to always be a part of this house, but these 60-year-old beauties definitely needed a little help. We cleaned up the cabinets and brass hardware, switched out the formica counter for a new quartz top, and painted wall a cheery accent color to liven it up a bit. And voila! We have an office that is the envy of the neighborhood.
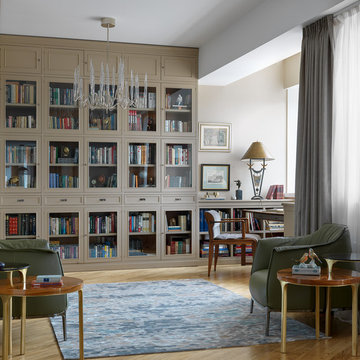
Сергей Красюк
Inspiration för moderna arbetsrum, med ett bibliotek, beige väggar, mellanmörkt trägolv, ett fristående skrivbord och brunt golv
Inspiration för moderna arbetsrum, med ett bibliotek, beige väggar, mellanmörkt trägolv, ett fristående skrivbord och brunt golv

Inspiration för mellanstora klassiska arbetsrum, med ett bibliotek, beige väggar, heltäckningsmatta, en standard öppen spis, en spiselkrans i trä, ett fristående skrivbord och beiget golv
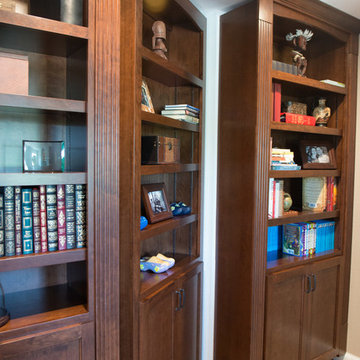
Cleverly disguised door is hidden among the book shelves revealing a secret home office.
Bild på ett stort vintage arbetsrum, med ett bibliotek, beige väggar, heltäckningsmatta och beiget golv
Bild på ett stort vintage arbetsrum, med ett bibliotek, beige väggar, heltäckningsmatta och beiget golv
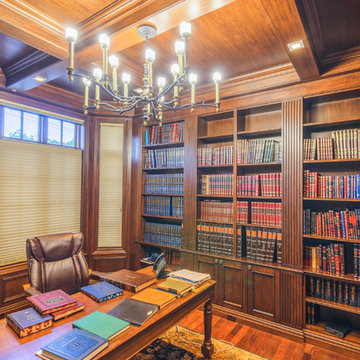
Idéer för ett mellanstort klassiskt arbetsrum, med ett bibliotek, bruna väggar, mellanmörkt trägolv, ett fristående skrivbord och brunt golv
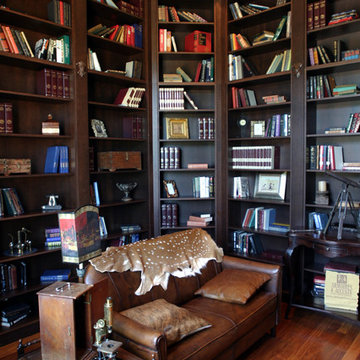
Double Diamond Custom Homes
San Antonio Custom Home Builder-Best of Houzz 2015
Home Builders
Contact: Todd Williams
Location: 20770 Hwy 281 North # 108-607
San Antonio, TX 78258
1 944 foton på arbetsrum, med ett bibliotek
7