1 944 foton på arbetsrum, med ett bibliotek
Sortera efter:
Budget
Sortera efter:Populärt i dag
161 - 180 av 1 944 foton
Artikel 1 av 3
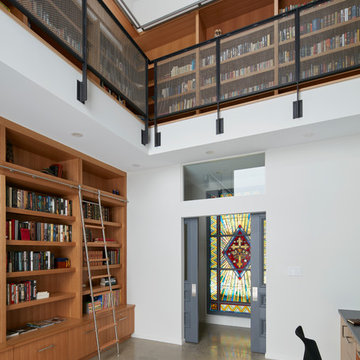
The client’s brief was to create a space reminiscent of their beloved downtown Chicago industrial loft, in a rural farm setting, while incorporating their unique collection of vintage and architectural salvage. The result is a custom designed space that blends life on the farm with an industrial sensibility.
The new house is located on approximately the same footprint as the original farm house on the property. Barely visible from the road due to the protection of conifer trees and a long driveway, the house sits on the edge of a field with views of the neighbouring 60 acre farm and creek that runs along the length of the property.
The main level open living space is conceived as a transparent social hub for viewing the landscape. Large sliding glass doors create strong visual connections with an adjacent barn on one end and a mature black walnut tree on the other.
The house is situated to optimize views, while at the same time protecting occupants from blazing summer sun and stiff winter winds. The wall to wall sliding doors on the south side of the main living space provide expansive views to the creek, and allow for breezes to flow throughout. The wrap around aluminum louvered sun shade tempers the sun.
The subdued exterior material palette is defined by horizontal wood siding, standing seam metal roofing and large format polished concrete blocks.
The interiors were driven by the owners’ desire to have a home that would properly feature their unique vintage collection, and yet have a modern open layout. Polished concrete floors and steel beams on the main level set the industrial tone and are paired with a stainless steel island counter top, backsplash and industrial range hood in the kitchen. An old drinking fountain is built-in to the mudroom millwork, carefully restored bi-parting doors frame the library entrance, and a vibrant antique stained glass panel is set into the foyer wall allowing diffused coloured light to spill into the hallway. Upstairs, refurbished claw foot tubs are situated to view the landscape.
The double height library with mezzanine serves as a prominent feature and quiet retreat for the residents. The white oak millwork exquisitely displays the homeowners’ vast collection of books and manuscripts. The material palette is complemented by steel counter tops, stainless steel ladder hardware and matte black metal mezzanine guards. The stairs carry the same language, with white oak open risers and stainless steel woven wire mesh panels set into a matte black steel frame.
The overall effect is a truly sublime blend of an industrial modern aesthetic punctuated by personal elements of the owners’ storied life.
Photography: James Brittain
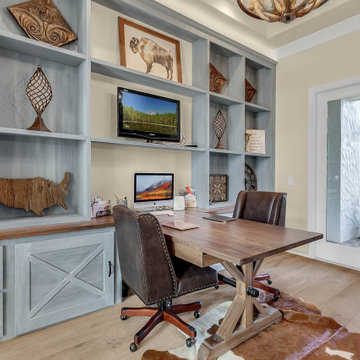
We designed and built this beautiful home office for our client who wanted the room to look amazing and function really well. Maria had a lot of books as well a some pieces that she wanted to display so getting the most out of the wall space was very important. We custom built and finished it with our custom special walnut beachy color and it turned out great. We also built a two person desk so that Maria could meet with her clients.
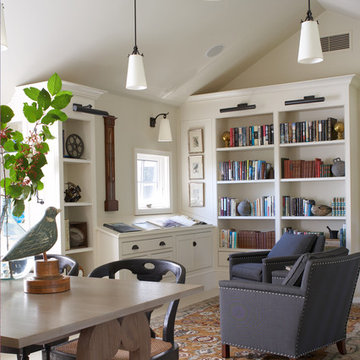
Idéer för att renovera ett mellanstort vintage arbetsrum, med ett bibliotek, ett fristående skrivbord, vitt golv, vita väggar och klinkergolv i porslin
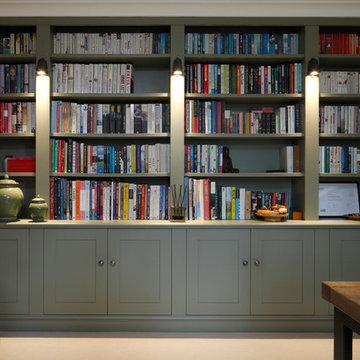
Modern-traditional office with dark walls and wood panelling.
Photography by James Balston
Klassisk inredning av ett stort arbetsrum, med ett bibliotek, gröna väggar, heltäckningsmatta och beiget golv
Klassisk inredning av ett stort arbetsrum, med ett bibliotek, gröna väggar, heltäckningsmatta och beiget golv
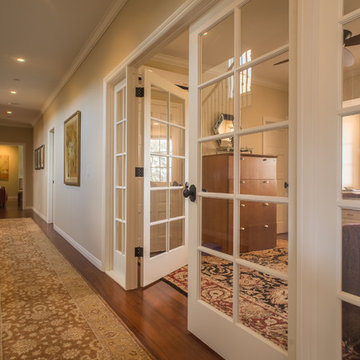
www.IsaacGibbs.com
Inspiration för ett mellanstort lantligt arbetsrum, med ett bibliotek
Inspiration för ett mellanstort lantligt arbetsrum, med ett bibliotek
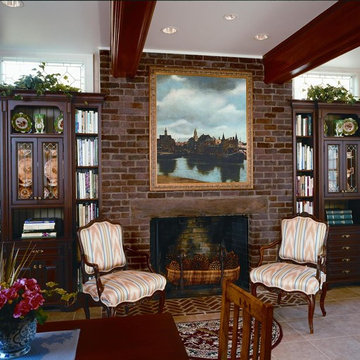
Bild på ett mellanstort vintage arbetsrum, med ett bibliotek, beige väggar, klinkergolv i porslin, en standard öppen spis, en spiselkrans i tegelsten, ett fristående skrivbord och beiget golv
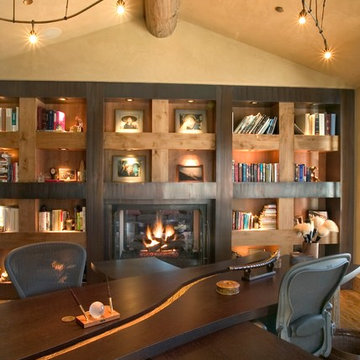
"River runs through" custom desk for two which hides computer cords. Custom bookshelf combines steel, wood with geometric design surround gas fireplace.
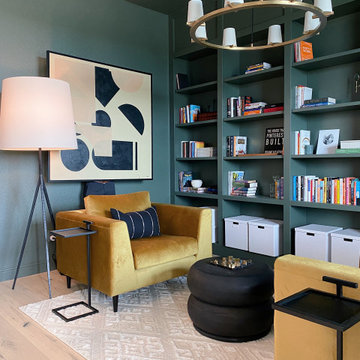
Formal Dining turned home library with custom built-ins.
Inspiration för mellanstora klassiska arbetsrum, med ett bibliotek, gröna väggar, ljust trägolv och beiget golv
Inspiration för mellanstora klassiska arbetsrum, med ett bibliotek, gröna väggar, ljust trägolv och beiget golv
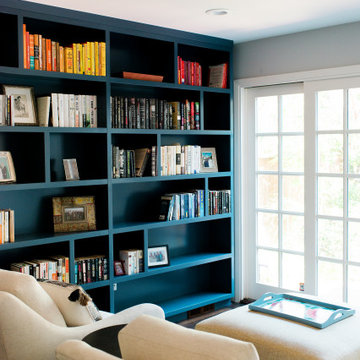
This San Carlos home features exciting design elements like bold, floral wallpaper, and floor-to-ceiling bookcases in navy blue:
---
Designed by Oakland interior design studio Joy Street Design. Serving Alameda, Berkeley, Orinda, Walnut Creek, Piedmont, and San Francisco.
For more about Joy Street Design, click here: https://www.joystreetdesign.com/
To learn more about this project, click here:
https://www.joystreetdesign.com/portfolio/bold-design-powder-room-study
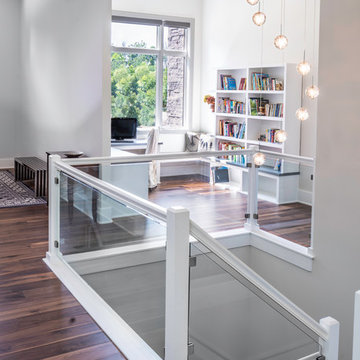
Light bright home office open to the modern glass railed staircase.
Photo Credit, Kelly Settle Kelly Ann Photography
Inredning av ett modernt litet arbetsrum, med ett bibliotek, vita väggar, mellanmörkt trägolv, ett inbyggt skrivbord och brunt golv
Inredning av ett modernt litet arbetsrum, med ett bibliotek, vita väggar, mellanmörkt trägolv, ett inbyggt skrivbord och brunt golv
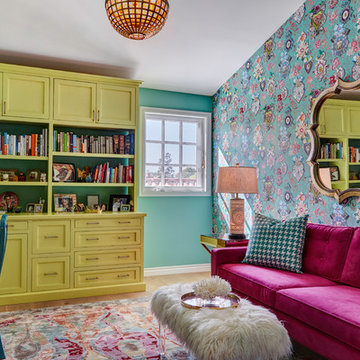
The dramatic citron yellow cabinetry in the owner's home office is custom made by Architexture. It plays off the turquoise walls and fucshia sofa to create it's own space. By leaving the cabinets backless it allows the turquoise to act as an accent.
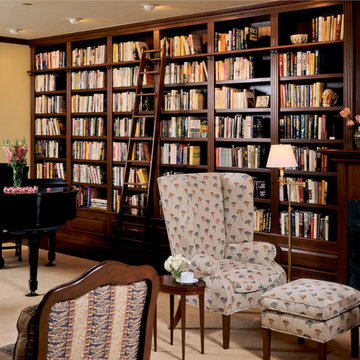
Idéer för ett mellanstort klassiskt arbetsrum, med ett bibliotek, heltäckningsmatta, en standard öppen spis, en spiselkrans i sten och beiget golv
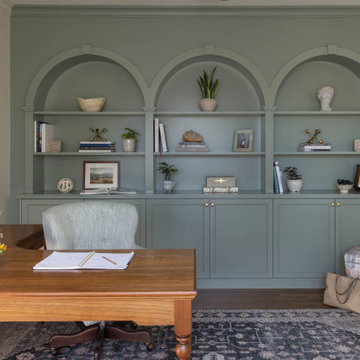
This Piedmont family wanted a home design that would be welcoming, kid-friendly, pet-friendly, and fit their busy lifestyle. They tasked us with coming in (virtually) to source all the furnishings, lighting, textiles, finishes, paint colors, and more for the entire home.
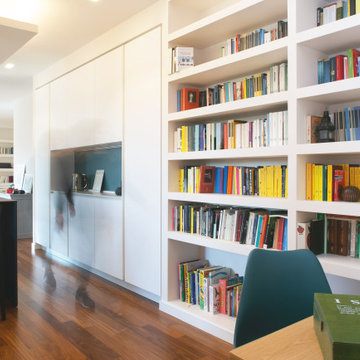
Inspiration för moderna arbetsrum, med ett bibliotek, vita väggar, mörkt trägolv, en standard öppen spis, ett fristående skrivbord och brunt golv
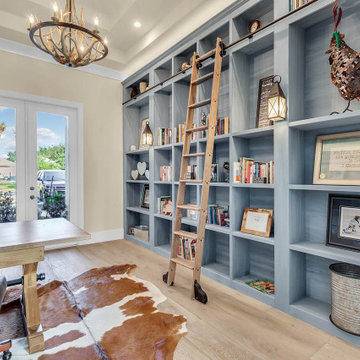
We designed and built this beautiful home office for our client who wanted the room to look amazing and function really well. Maria had a lot of books as well a some pieces that she wanted to display so getting the most out of the wall space was very important. We built this rolling ladder so that she would reach every inch of space. We custom built and finished it with our custom special walnut beachy color and it turned out great. We also built a two person desk so that Maria could meet with her clients.
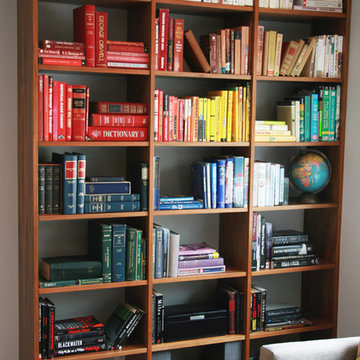
Bookcases MAKE a room. Have some fun! I took every book my client owned and put them in color-coded order. It took some time, but it turned out to be a really fun project that adds interest to this muted-colored room.
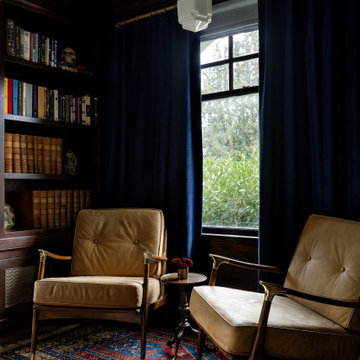
Photography by Miranda Estes
Inredning av ett amerikanskt litet arbetsrum, med ett bibliotek, blå väggar och mellanmörkt trägolv
Inredning av ett amerikanskt litet arbetsrum, med ett bibliotek, blå väggar och mellanmörkt trägolv
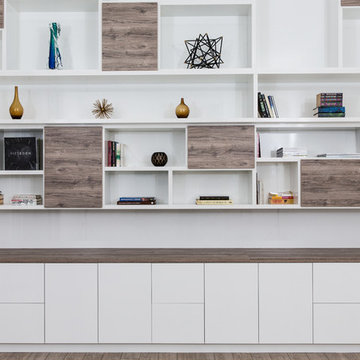
Custom Office Built-in in Ashburn, VA, in High Gloss Alabaster with Contrasting Rustic Flat Slab Doors and Countertop in Venice, Textured Woodgrain Finish. Complete Wall-to-wall, Floor-to-Ceiling Built-in. Clean, Simple Lines.
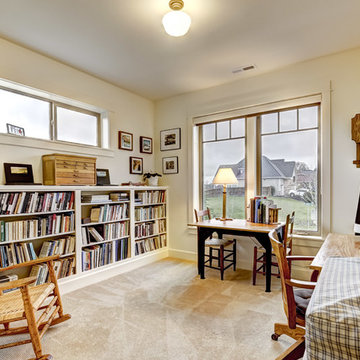
Amerikansk inredning av ett mellanstort arbetsrum, med ett bibliotek, heltäckningsmatta, ett fristående skrivbord och vita väggar

We turned an attic into a writer's garret. Honey-toned wood floors combine with warm gray wainscoting to make for an appealing space. Sconces by Portland's own Cedar & Moss. A live edge wall-to-wall walnut wood desk provides ample room for writing, mapping out research and story materials, and custom file folder and shelves tuck underneath. A large built-in bookcase turns one half of the attic in to a library and reading room. Photos by Laurie Black.
1 944 foton på arbetsrum, med ett bibliotek
9