22 689 foton på arbetsrum, med mellanmörkt trägolv
Sortera efter:
Budget
Sortera efter:Populärt i dag
41 - 60 av 22 689 foton
Artikel 1 av 2
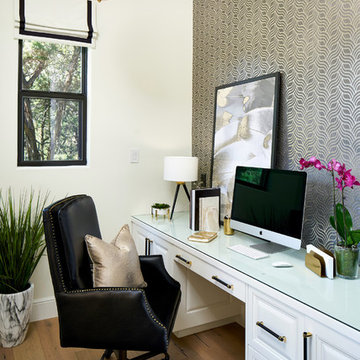
Matthew Niemann Photography
Klassisk inredning av ett hemmabibliotek, med vita väggar, mellanmörkt trägolv, ett fristående skrivbord och brunt golv
Klassisk inredning av ett hemmabibliotek, med vita väggar, mellanmörkt trägolv, ett fristående skrivbord och brunt golv
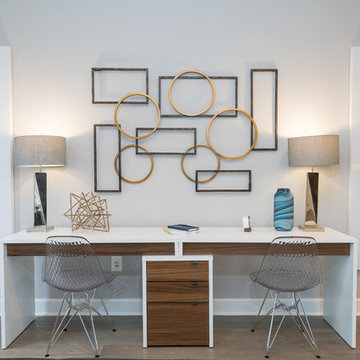
Inredning av ett modernt hemmabibliotek, med grå väggar, mellanmörkt trägolv, ett fristående skrivbord och brunt golv
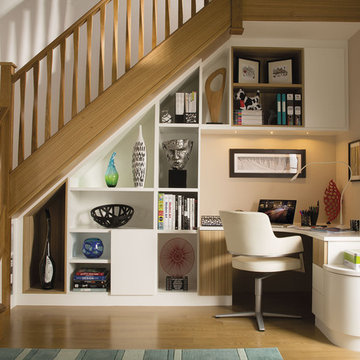
This innovative fitted furniture solution converts a previously unused area under the staircase and transforms it into a stylish home study area with plenty of storage. Each element of the bespoke, handcrafted understairs office has been carefully considered to not only maximise space but work as efficiently as possible. Everything is in easy reach yet stored away neatly and conveniently to create a sophisticated home office area.

7" Engineered Walnut, slightly rustic with clear satin coat
4" canned recessed lighting
En suite wet bar
#buildboswell
Idéer för ett stort modernt hemmabibliotek, med vita väggar, mellanmörkt trägolv, ett fristående skrivbord och brunt golv
Idéer för ett stort modernt hemmabibliotek, med vita väggar, mellanmörkt trägolv, ett fristående skrivbord och brunt golv
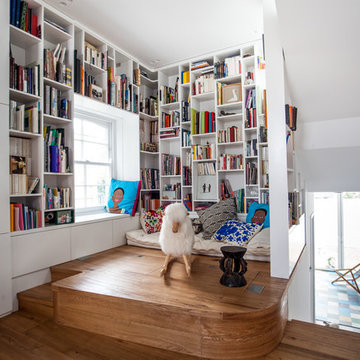
Niko Tsogkas
Idéer för små funkis arbetsrum, med ett bibliotek, vita väggar och mellanmörkt trägolv
Idéer för små funkis arbetsrum, med ett bibliotek, vita väggar och mellanmörkt trägolv

The leather lounge chairs provide a comfortable reading spot next to the fire.
Robert Benson Photography
Idéer för att renovera ett stort lantligt hemmabibliotek, med grå väggar, mellanmörkt trägolv, en standard öppen spis, en spiselkrans i sten och ett fristående skrivbord
Idéer för att renovera ett stort lantligt hemmabibliotek, med grå väggar, mellanmörkt trägolv, en standard öppen spis, en spiselkrans i sten och ett fristående skrivbord
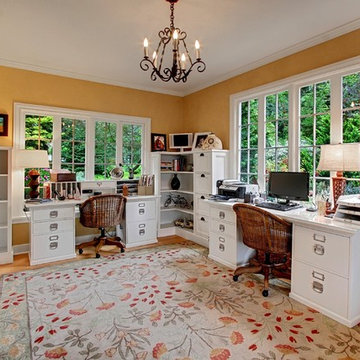
Vista Estate Imaging
Idéer för att renovera ett lantligt arbetsrum, med mellanmörkt trägolv, ett fristående skrivbord och gula väggar
Idéer för att renovera ett lantligt arbetsrum, med mellanmörkt trägolv, ett fristående skrivbord och gula väggar
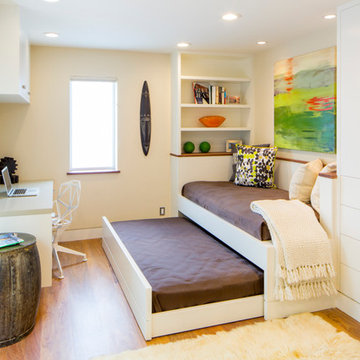
Foto på ett funkis arbetsrum, med beige väggar, mellanmörkt trägolv och ett fristående skrivbord

Jack Michaud Photography
Idéer för vintage hemmastudior, med mellanmörkt trägolv, ett inbyggt skrivbord, brunt golv och grå väggar
Idéer för vintage hemmastudior, med mellanmörkt trägolv, ett inbyggt skrivbord, brunt golv och grå väggar
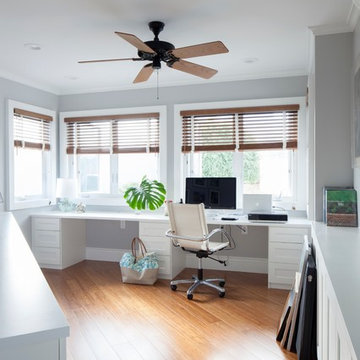
Olivier Koning Photography
Idéer för att renovera ett tropiskt arbetsrum, med grå väggar, mellanmörkt trägolv och ett inbyggt skrivbord
Idéer för att renovera ett tropiskt arbetsrum, med grå väggar, mellanmörkt trägolv och ett inbyggt skrivbord
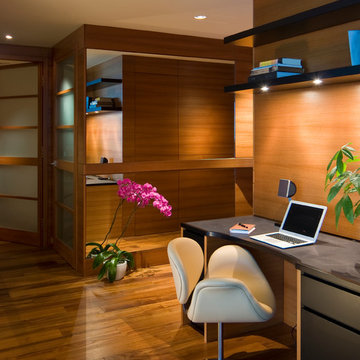
The transformation of this high-rise condo in the heart of San Francisco was literally from floor to ceiling. Studio Becker custom built everything from the bed and shoji screens to the interior doors and wall paneling...and of course the kitchen, baths and wardrobes!
It’s all Studio Becker in this master bedroom - teak light boxes line the ceiling, shoji sliding doors conceal the walk-in closet and house the flat screen TV. A custom teak bed with a headboard and storage drawers below transition into full-height night stands with mirrored fronts (with lots of storage inside) and interior up-lit shelving with a light valance above. A window seat that provides additional storage and a lounging area finishes out the room.
Teak wall paneling with a concealed touchless coat closet, interior shoji doors and a desk niche with an inset leather writing surface and cord catcher are just a few more of the customized features built for this condo.
This Collection M kitchen, in Manhattan, high gloss walnut burl and Rimini stainless steel, is packed full of fun features, including an eating table that hydraulically lifts from table height to bar height for parties, an in-counter appliance garage in a concealed elevation system and Studio Becker’s electric Smart drawer with custom inserts for sushi service, fine bone china and stemware.
Combinations of teak and black lacquer with custom vanity designs give these bathrooms the Asian flare the homeowner’s were looking for.
This project has been featured on HGTV's Million Dollar Rooms
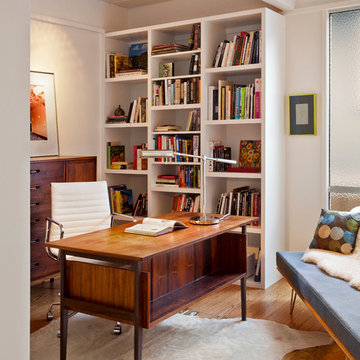
Robert Canfield Photography
Inspiration för ett 60 tals arbetsrum, med vita väggar, mellanmörkt trägolv och ett fristående skrivbord
Inspiration för ett 60 tals arbetsrum, med vita väggar, mellanmörkt trägolv och ett fristående skrivbord
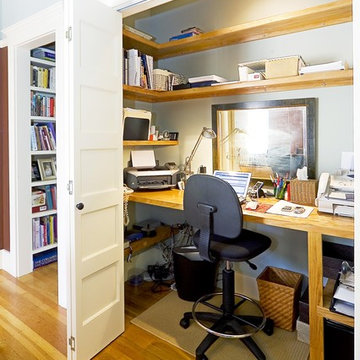
Efficient use of a closet in the dining room, which doubles as a home office that can be closed off when needed!
Photo: Reflex Imaging
Bild på ett vintage arbetsrum, med grå väggar, mellanmörkt trägolv och ett inbyggt skrivbord
Bild på ett vintage arbetsrum, med grå väggar, mellanmörkt trägolv och ett inbyggt skrivbord
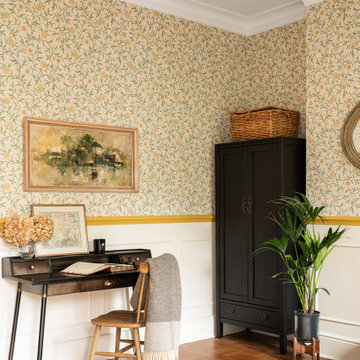
Exempel på ett klassiskt arbetsrum, med flerfärgade väggar, mellanmörkt trägolv och brunt golv
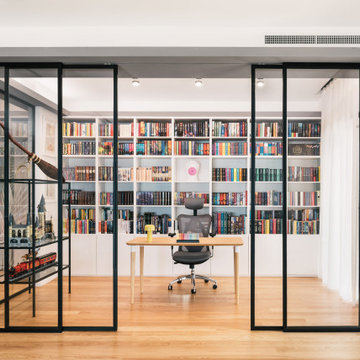
Idéer för ett modernt arbetsrum, med vita väggar, mellanmörkt trägolv, ett fristående skrivbord och brunt golv
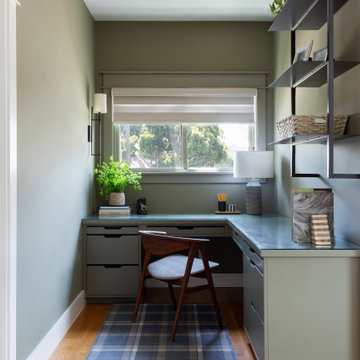
Idéer för små vintage arbetsrum, med gröna väggar, mellanmörkt trägolv och ett inbyggt skrivbord
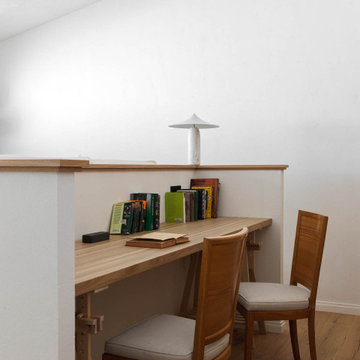
Exempel på ett klassiskt arbetsrum, med vita väggar, mellanmörkt trägolv och brunt golv

Our San Francisco studio designed this beautiful four-story home for a young newlywed couple to create a warm, welcoming haven for entertaining family and friends. In the living spaces, we chose a beautiful neutral palette with light beige and added comfortable furnishings in soft materials. The kitchen is designed to look elegant and functional, and the breakfast nook with beautiful rust-toned chairs adds a pop of fun, breaking the neutrality of the space. In the game room, we added a gorgeous fireplace which creates a stunning focal point, and the elegant furniture provides a classy appeal. On the second floor, we went with elegant, sophisticated decor for the couple's bedroom and a charming, playful vibe in the baby's room. The third floor has a sky lounge and wine bar, where hospitality-grade, stylish furniture provides the perfect ambiance to host a fun party night with friends. In the basement, we designed a stunning wine cellar with glass walls and concealed lights which create a beautiful aura in the space. The outdoor garden got a putting green making it a fun space to share with friends.
---
Project designed by ballonSTUDIO. They discreetly tend to the interior design needs of their high-net-worth individuals in the greater Bay Area and to their second home locations.
For more about ballonSTUDIO, see here: https://www.ballonstudio.com/
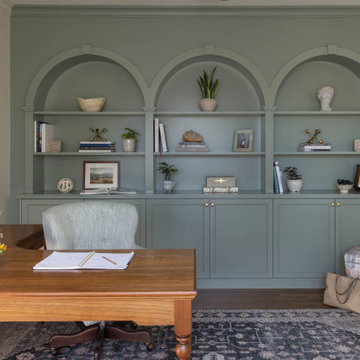
This Piedmont family wanted a home design that would be welcoming, kid-friendly, pet-friendly, and fit their busy lifestyle. They tasked us with coming in (virtually) to source all the furnishings, lighting, textiles, finishes, paint colors, and more for the entire home.
22 689 foton på arbetsrum, med mellanmörkt trägolv
3
