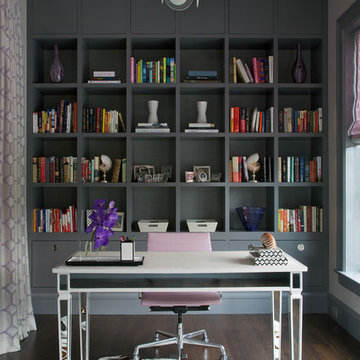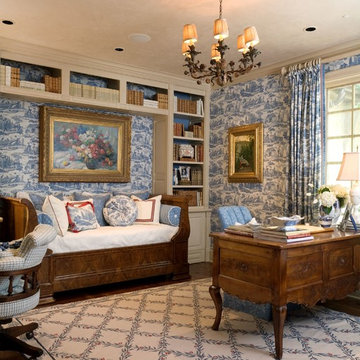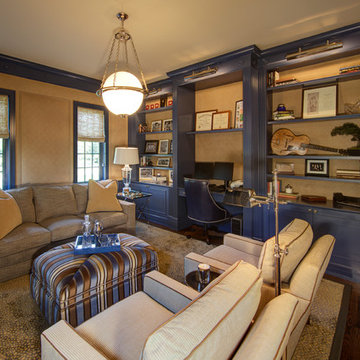16 948 foton på arbetsrum, med mörkt trägolv och laminatgolv
Sortera efter:
Budget
Sortera efter:Populärt i dag
121 - 140 av 16 948 foton
Artikel 1 av 3

Custom Home in Jackson Hole, WY
Paul Warchol Photography
Foto på ett mycket stort funkis arbetsrum, med mörkt trägolv, ett inbyggt skrivbord, svart golv, ett bibliotek, bruna väggar, en bred öppen spis och en spiselkrans i trä
Foto på ett mycket stort funkis arbetsrum, med mörkt trägolv, ett inbyggt skrivbord, svart golv, ett bibliotek, bruna väggar, en bred öppen spis och en spiselkrans i trä

Exempel på ett litet modernt arbetsrum, med vita väggar, mörkt trägolv och ett inbyggt skrivbord
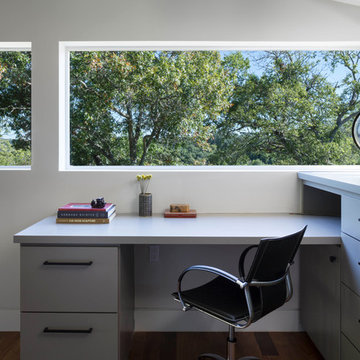
Built-in office area in the back corner of the house has expansive views of the hills and treetops. Photo by Whit Preston.
Inspiration för moderna arbetsrum, med vita väggar, mörkt trägolv och ett inbyggt skrivbord
Inspiration för moderna arbetsrum, med vita väggar, mörkt trägolv och ett inbyggt skrivbord
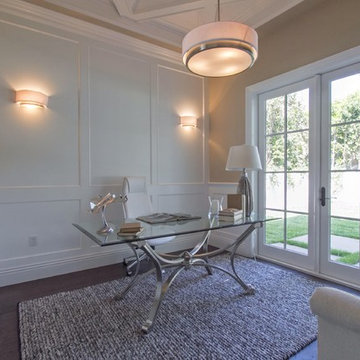
Idéer för att renovera ett funkis arbetsrum, med beige väggar, mörkt trägolv och ett fristående skrivbord
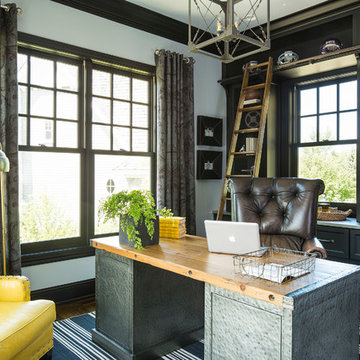
Martha O'Hara Interiors, Interior Design | L. Cramer Builders + Remodelers, Builder | Troy Thies, Photography | Shannon Gale, Photo Styling
Please Note: All “related,” “similar,” and “sponsored” products tagged or listed by Houzz are not actual products pictured. They have not been approved by Martha O’Hara Interiors nor any of the professionals credited. For information about our work, please contact design@oharainteriors.com.
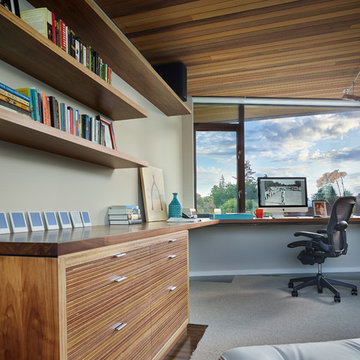
We began with a structurally sound 1950’s home. The owners sought to capture views of mountains and lake with a new second story, along with a complete rethinking of the plan.
Basement walls and three fireplaces were saved, along with the main floor deck. The new second story provides a master suite, and professional home office for him. A small office for her is on the main floor, near three children’s bedrooms. The oldest daughter is in college; her room also functions as a guest bedroom.
A second guest room, plus another bath, is in the lower level, along with a media/playroom and an exercise room. The original carport is down there, too, and just inside there is room for the family to remove shoes, hang up coats, and drop their stuff.
The focal point of the home is the flowing living/dining/family/kitchen/terrace area. The living room may be separated via a large rolling door. Pocketing, sliding glass doors open the family and dining area to the terrace, with the original outdoor fireplace/barbeque. When slid into adjacent wall pockets, the combined opening is 28 feet wide.
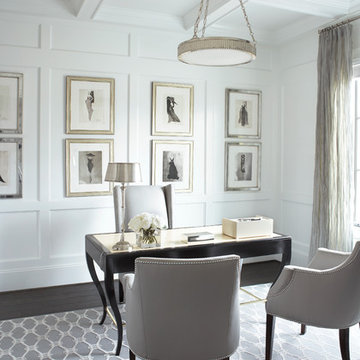
This three-story, 11,000-square-foot home showcases the highest levels of craftsmanship and design.
With shades of soft greys and linens, the interior of this home exemplifies sophistication and refinement. Dark ebony hardwood floors contrast with shades of white and walls of pale gray to create a striking aesthetic. The significant level of contrast between these ebony finishes and accents and the lighter fabrics and wall colors throughout contribute to the substantive character of the home. An eclectic mix of lighting with transitional to modern lines are found throughout the home. The kitchen features a custom-designed range hood and stainless Wolf and Sub-Zero appliances.
Rachel Boling Photography
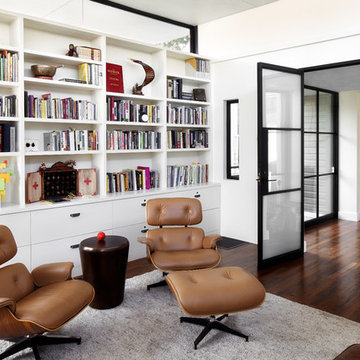
Lars Frazer
Foto på ett mellanstort funkis hemmabibliotek, med vita väggar, mörkt trägolv, ett fristående skrivbord och brunt golv
Foto på ett mellanstort funkis hemmabibliotek, med vita väggar, mörkt trägolv, ett fristående skrivbord och brunt golv
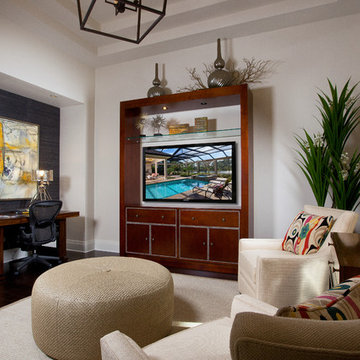
The Isabella II offers a relaxed contemporary style, blending lightened driftwood finishes and darker tone furnishings accentuated with bright colors, contemporary artwork, and striking modern light fixtures. The Great Room design of the 3,009 square foot Isabella II offers a spacious Master Suite occupying one side of the home, and also includes luxury options such as a sparkling pool and summer kitchen overlooking one of Mediterra’s serene lakes.
Image ©Advanced Photography Specialists
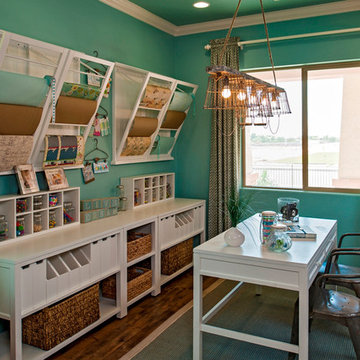
Idéer för vintage arbetsrum, med blå väggar, mörkt trägolv och ett fristående skrivbord
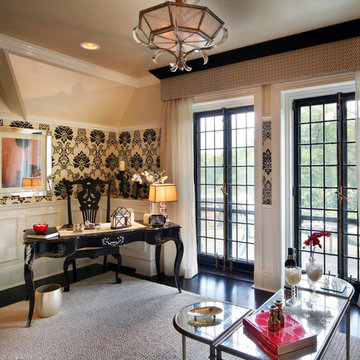
This 7 bedroom, 8 bath home was inspired by the French countryside. It features luxurious materials while maintaining the warmth and comfort necessary for family enjoyment
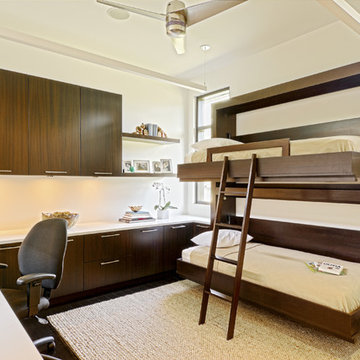
Custom Built bunk bed system allows for extra accommodation within the home, and can be folded up when not in use.
Idéer för ett litet modernt arbetsrum, med vita väggar, mörkt trägolv och ett inbyggt skrivbord
Idéer för ett litet modernt arbetsrum, med vita väggar, mörkt trägolv och ett inbyggt skrivbord
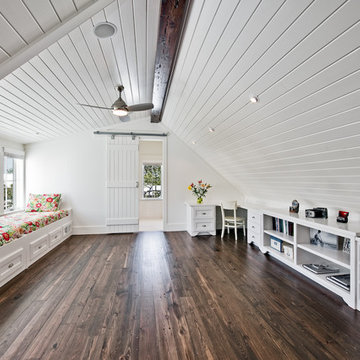
Great use of space for a third floor attic.
Photo by Fletcher Isacks.
Idéer för vintage arbetsrum, med vita väggar, mörkt trägolv, ett inbyggt skrivbord och brunt golv
Idéer för vintage arbetsrum, med vita väggar, mörkt trägolv, ett inbyggt skrivbord och brunt golv

Contrast your white built in desk with dark wooden floors while connecting the two with beige walls. Seen in Bluffview, a Dallas community.
Idéer för mellanstora funkis hemmabibliotek, med beige väggar, mörkt trägolv och ett inbyggt skrivbord
Idéer för mellanstora funkis hemmabibliotek, med beige väggar, mörkt trägolv och ett inbyggt skrivbord

The client wanted to create a traditional rustic design with clean lines and a feminine edge. She works from her home office, so she needed it to be functional and organized with elegant and timeless lines. In the kitchen, we removed the peninsula that separated it for the breakfast room and kitchen, to create better flow and unity throughout the space.
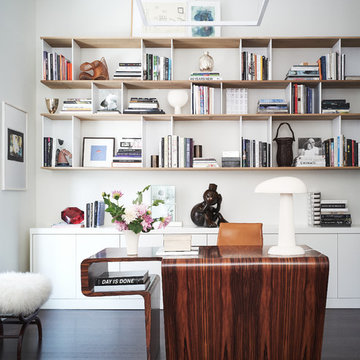
Inredning av ett modernt arbetsrum, med vita väggar, mörkt trägolv, ett fristående skrivbord och brunt golv

Inspiration för ett mellanstort vintage hemmabibliotek, med vita väggar, mörkt trägolv, ett fristående skrivbord och brunt golv
16 948 foton på arbetsrum, med mörkt trägolv och laminatgolv
7
