91 foton på arbetsrum, med travertin golv
Sortera efter:
Budget
Sortera efter:Populärt i dag
1 - 20 av 91 foton
Artikel 1 av 3

Our Ridgewood Estate project is a new build custom home located on acreage with a lake. It is filled with luxurious materials and family friendly details.
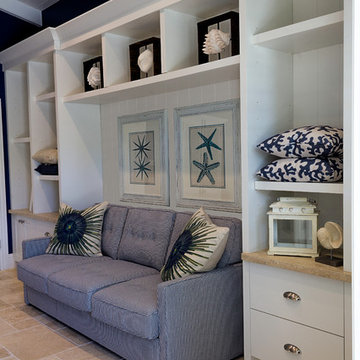
Furniture and fabrics were selected with the end user in mind. They needed to be comfortable, cleanable and look relaxed.
Foto på ett mellanstort maritimt hemmabibliotek, med blå väggar, travertin golv, ett inbyggt skrivbord och beiget golv
Foto på ett mellanstort maritimt hemmabibliotek, med blå väggar, travertin golv, ett inbyggt skrivbord och beiget golv
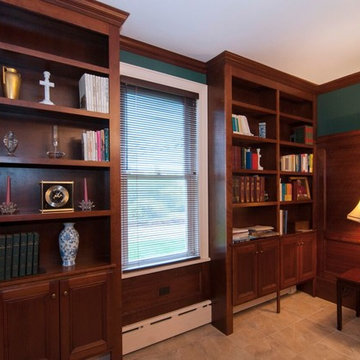
Bild på ett mellanstort vintage arbetsrum, med gröna väggar, ett fristående skrivbord, ett bibliotek, travertin golv och beiget golv
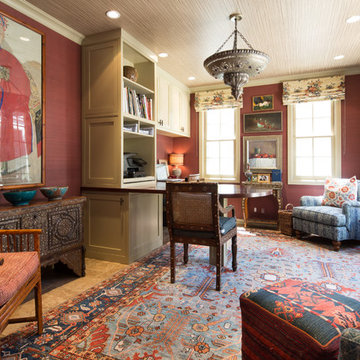
Photos by Erika Bierman www.erikabiermanphotography.com
Eklektisk inredning av ett mellanstort hemmabibliotek, med röda väggar, travertin golv och ett inbyggt skrivbord
Eklektisk inredning av ett mellanstort hemmabibliotek, med röda väggar, travertin golv och ett inbyggt skrivbord

Ernesto Santalla PLLC is located in historic Georgetown, Washington, DC.
Ernesto Santalla was born in Cuba and received a degree in Architecture from Cornell University in 1984, following which he moved to Washington, DC, and became a registered architect. Since then, he has contributed to the changing skyline of DC and worked on projects in the United States, Puerto Rico, and Europe. His work has been widely published and received numerous awards.
Ernesto Santalla PLLC offers professional services in Architecture, Interior Design, and Graphic Design. This website creates a window to Ernesto's projects, ideas and process–just enough to whet the appetite. We invite you to visit our office to learn more about us and our work.
Photography by Geoffrey Hodgdon
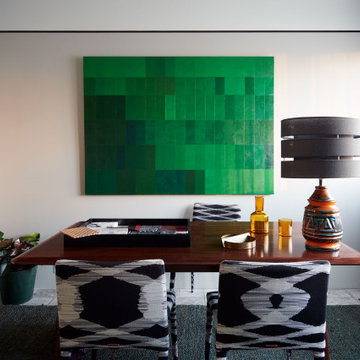
An eclectic curation - my home studio is a melting pot of things I have collected and inherited, like the Art Deco cabinet and new. Mix styles, styles textures, colour and patterns to make your spaces feel like you. This is my home studio in my Sydney apartment. Kaiko Design Interiors.
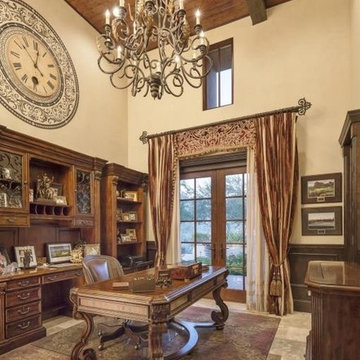
We definitely approve of this home office's built-in shelves, the double doors, exposed beams, and wood ceiling.
Whether you are researching home building companies, design-build firms, remodeling companies, or remodeling contractors in Arizona, Fratantoni Luxury Estates has you covered with a wide array of design-build services. They can design, build, and/or remodel your home! Reach out to the top custom home builders in Paradise Valley today to schedule a meeting.
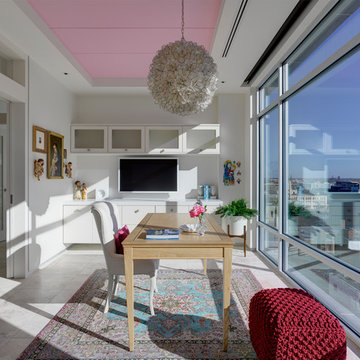
Urban Home Office - Interior with skyline views - Architecture/Design: HAUS | Architecture + LEVEL Interiors - Photography: Ryan Kurtz
Modern inredning av ett mellanstort arbetsrum, med vita väggar, travertin golv och ett fristående skrivbord
Modern inredning av ett mellanstort arbetsrum, med vita väggar, travertin golv och ett fristående skrivbord
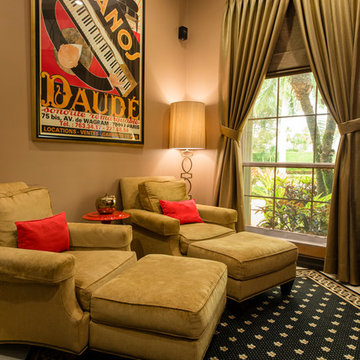
Rick Gomez Photograph
Idéer för att renovera ett stort vintage arbetsrum, med travertin golv, ett inbyggt skrivbord och beige väggar
Idéer för att renovera ett stort vintage arbetsrum, med travertin golv, ett inbyggt skrivbord och beige väggar
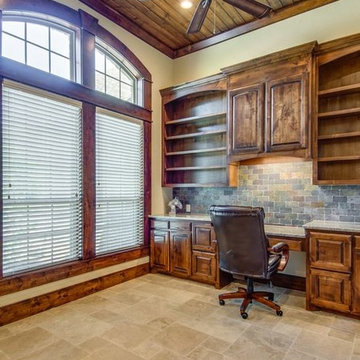
Inspiration för ett mellanstort rustikt hemmabibliotek, med beige väggar, travertin golv, ett inbyggt skrivbord och beiget golv
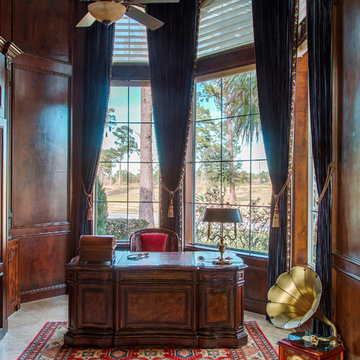
The view from study: The blue velvet draperies are the epitome of drama and add a touch of color to this masculine study. The rich wood paneling and executive desk fit the bill perfectly. This study is classic and timeless. Who's ready to work?
Designers: Peggy Fuller & Carly Crawford
Photographer: Daniel Angulo
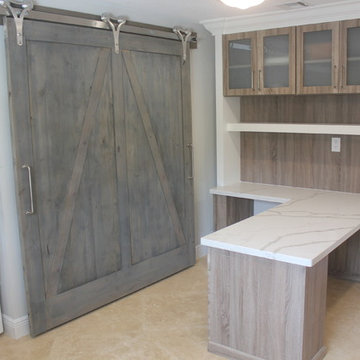
Multi-purpose room designed to have everything AND the kitchen sink! Space planned very carefully to include all of the client's needs. This bonus room was previously used primarily for laundry and storage. A custom walnut desk with beautiful quartz countertops was designed to maximize leg room and function. Frosted glass cabinet doors hide office supplies. A huge 6 foot barn door was custom designed to hide the washer and dryer when not in use. Door by Rustica Hardware. White Shaker cabinetry for storage and a beautiful white fireclay sink with a classic chrome bridge faucet finishes off the laundry side. Client wanted a space for an extra refrigerator, we also housed a hidden ironing board in the long cabinet adjacent to the fridge.
April Mondelli
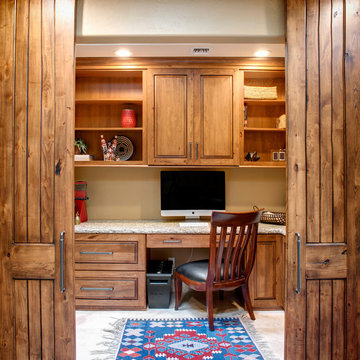
Photo Credit: Rick Young Photography
Idéer för små rustika arbetsrum, med beige väggar, travertin golv och ett inbyggt skrivbord
Idéer för små rustika arbetsrum, med beige väggar, travertin golv och ett inbyggt skrivbord
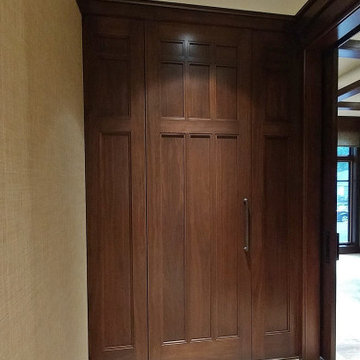
Home Office Pantry
Exempel på ett arbetsrum, med travertin golv och beiget golv
Exempel på ett arbetsrum, med travertin golv och beiget golv
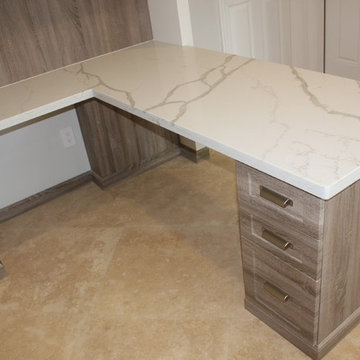
Multi-purpose room designed to have everything AND the kitchen sink! Space planned very carefully to include all of the client's needs. This bonus room was previously used primarily for laundry and storage. A custom walnut desk with beautiful quartz countertops was designed to maximize leg room and function. Frosted glass cabinet doors hide office supplies. A huge 6 foot barn door was custom designed to hide the washer and dryer when not in use. Door by Rustica Hardware. White Shaker cabinetry for storage and a beautiful white fireclay sink with a classic chrome bridge faucet finishes off the laundry side. Client wanted a space for an extra refrigerator, we also housed a hidden ironing board in the long cabinet adjacent to the fridge.
April Mondelli
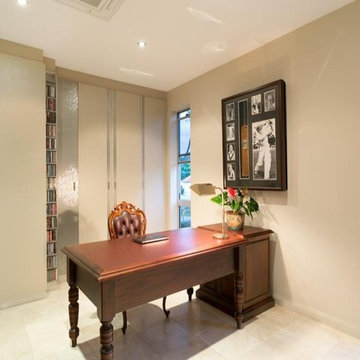
This unique riverfront home at the enviable 101 Brisbane Corso, Fairfield address has been designed to capture every aspect of the panoramic views of the river, and perfect northerly breezes that flow throughout the home.
Meticulous attention to detail in the design phase has ensured that every specification reflects unwavering quality and future practicality. No expense has been spared in producing a design that will surpass all expectations with an extensive list of features only a home of this calibre would possess.
The open layout encompasses three levels of multiple living spaces that blend together seamlessly and all accessible by the private lift. Easy, yet sophisticated interior details combine travertine marble and Blackbutt hardwood floors with calming tones, while oversized windows and glass doors open onto a range of outdoor spaces all designed around the spectacular river back drop. This relaxed and balanced design maximises on natural light while creating a number of vantage points from which to enjoy the sweeping views over the Brisbane River and city skyline.
The centrally located kitchen brings function and form with a spacious walk through, butler style pantry; oversized island bench; Miele appliances including plate warmer, steam oven, combination microwave & induction cooktop; granite benchtops and an abundance of storage sure to impress.
Four large bedrooms, 3 of which are ensuited, offer a degree of flexibility and privacy for families of all ages and sizes. The tranquil master retreat is perfectly positioned at the back of the home enjoying the stunning river & city view, river breezes and privacy.
The lower level has been created with entertaining in mind. With both indoor and outdoor entertaining spaces flowing beautifully to the architecturally designed saltwater pool with heated spa, through to the 10m x 3.5m pontoon creating the ultimate water paradise! The large indoor space with full glass backdrop ensures you can enjoy all that is on offer. Complete the package with a 4 car garage with room for all the toys and you have a home you will never want to leave.
A host of outstanding additional features further assures optimal comfort, including a dedicated study perfect for a home office; home theatre complete with projector & HDD recorder; private glass walled lift; commercial quality air-conditioning throughout; colour video intercom; 8 zone audio system; vacuum maid; back to base alarm just to name a few.
Located beside one of the many beautiful parks in the area, with only one neighbour and uninterrupted river views, it is hard to believe you are only 4km to the CBD and so close to every convenience imaginable. With easy access to the Green Bridge, QLD Tennis Centre, Major Hospitals, Major Universities, Private Schools, Transport & Fairfield Shopping Centre.
Features of 101 Brisbane Corso, Fairfield at a glance:
- Large 881 sqm block, beside the park with only one neighbour
- Panoramic views of the river, through to the Green Bridge and City
- 10m x 3.5m pontoon with 22m walkway
- Glass walled lift, a unique feature perfect for families of all ages & sizes
- 4 bedrooms, 3 with ensuite
- Tranquil master retreat perfectly positioned at the back of the home enjoying the stunning river & city view & river breezes
- Gourmet kitchen with Miele appliances - plate warmer, steam oven, combination microwave & induction cook top
- Granite benches in the kitchen, large island bench and spacious walk in pantry sure to impress
- Multiple living areas spread over 3 distinct levels
- Indoor and outdoor entertaining spaces to enjoy everything the river has to offer
- Beautiful saltwater pool & heated spa
- Dedicated study perfect for a home office
- Home theatre complete with Panasonic 3D Blue Ray HDD recorder, projector & home theatre speaker system
- Commercial quality air-conditioning throughout + vacuum maid
- Back to base alarm system & video intercom
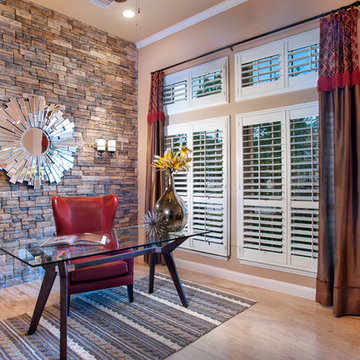
Idéer för mellanstora hemmabibliotek, med bruna väggar, travertin golv och ett fristående skrivbord
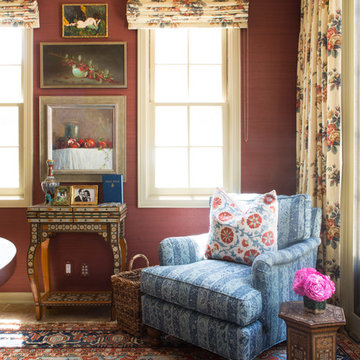
Photos by Erika Bierman www.erikabiermanphotography.com
Bild på ett mellanstort eklektiskt hemmabibliotek, med röda väggar, travertin golv och ett inbyggt skrivbord
Bild på ett mellanstort eklektiskt hemmabibliotek, med röda väggar, travertin golv och ett inbyggt skrivbord
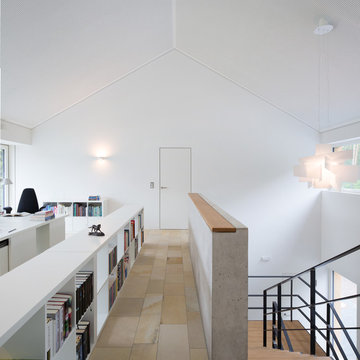
H.Stolz
Idéer för mycket stora funkis hemmabibliotek, med vita väggar, travertin golv, ett fristående skrivbord och beiget golv
Idéer för mycket stora funkis hemmabibliotek, med vita väggar, travertin golv, ett fristående skrivbord och beiget golv
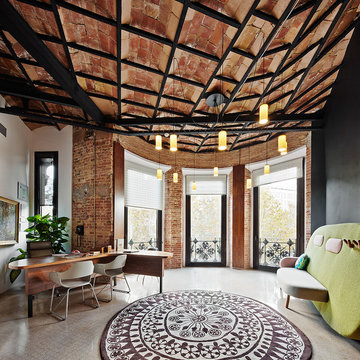
Jose Hevia Blach - www.josehevia.es
Inspiration för ett stort industriellt hemmastudio, med vita väggar, ett fristående skrivbord och travertin golv
Inspiration för ett stort industriellt hemmastudio, med vita väggar, ett fristående skrivbord och travertin golv
91 foton på arbetsrum, med travertin golv
1