91 foton på arbetsrum, med travertin golv
Sortera efter:
Budget
Sortera efter:Populärt i dag
81 - 91 av 91 foton
Artikel 1 av 3
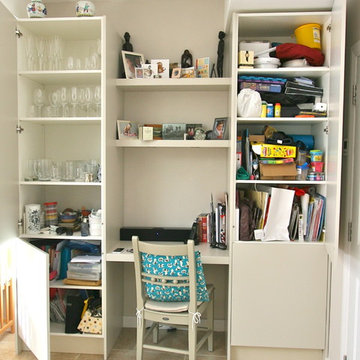
Contemporary family kitchen in Sheen, South-West London.
Large cooking and food prep area. Small breakfast bar overlooking the kitchen. Next to the bar area are cabinets for the children's toy storage.
Living room area with sofa and large tv.
Dining table near the folding-sliding doors to the garden.
Small study area near to the hallway.
Photography: Laura Gompertz
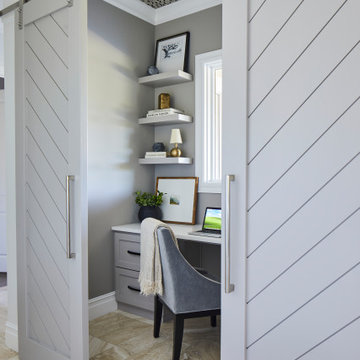
Our Ridgewood Estate project is a new build custom home located on acreage with a lake. It is filled with luxurious materials and family friendly details.
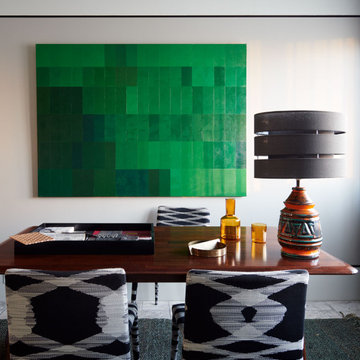
Home studio - working from home should feel glamorous and creative. Find great art and go big and collect things you love so you feel inspired when you work there. Here classic black and white upholstery counter the ombre of greens in this designer Sydney apartment by Kaiko Design Interiors
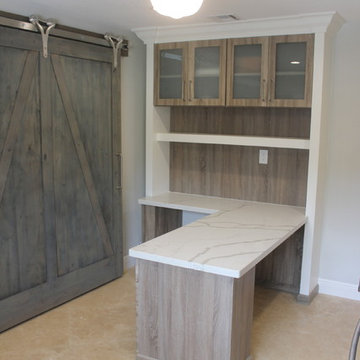
Multi-purpose room designed to have everything AND the kitchen sink! Space planned very carefully to include all of the client's needs. This bonus room was previously used primarily for laundry and storage. A custom walnut desk with beautiful quartz countertops was designed to maximize leg room and function. Frosted glass cabinet doors hide office supplies. A huge 6 foot barn door was custom designed to hide the washer and dryer when not in use. Door by Rustica Hardware. White Shaker cabinetry for storage and a beautiful white fireclay sink with a classic chrome bridge faucet finishes off the laundry side. Client wanted a space for an extra refrigerator, we also housed a hidden ironing board in the long cabinet adjacent to the fridge.
April Mondelli
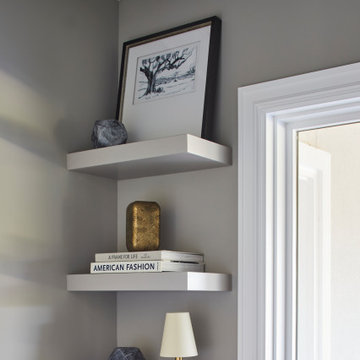
Our Ridgewood Estate project is a new build custom home located on acreage with a lake. It is filled with luxurious materials and family friendly details.
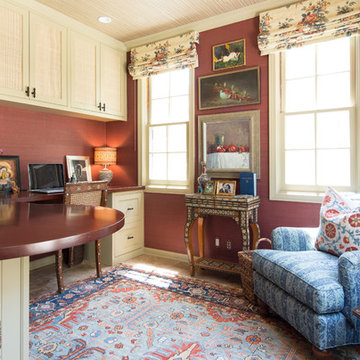
Photos by Erika Bierman www.erikabiermanphotography.com
Inredning av ett eklektiskt mellanstort hemmabibliotek, med röda väggar, travertin golv och ett inbyggt skrivbord
Inredning av ett eklektiskt mellanstort hemmabibliotek, med röda väggar, travertin golv och ett inbyggt skrivbord
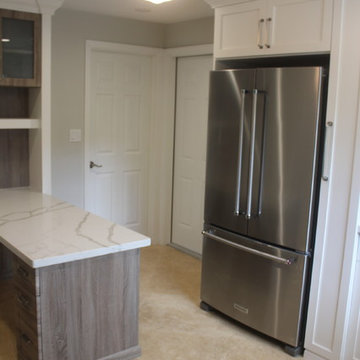
Multi-purpose room designed to have everything AND the kitchen sink! Space planned very carefully to include all of the client's needs. This bonus room was previously used primarily for laundry and storage. A custom walnut desk with beautiful quartz countertops was designed to maximize leg room and function. Frosted glass cabinet doors hide office supplies. A huge 6 foot barn door was custom designed to hide the washer and dryer when not in use. Door by Rustica Hardware. White Shaker cabinetry for storage and a beautiful white fireclay sink with a classic chrome bridge faucet finishes off the laundry side. Client wanted a space for an extra refrigerator, we also housed a hidden ironing board in the long cabinet adjacent to the fridge.
April Mondelli
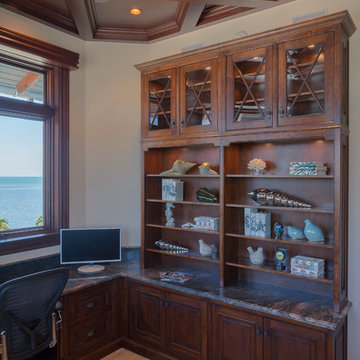
Odd Duck Photography
Foto på ett stort maritimt hemmabibliotek, med beige väggar, travertin golv, ett inbyggt skrivbord och beiget golv
Foto på ett stort maritimt hemmabibliotek, med beige väggar, travertin golv, ett inbyggt skrivbord och beiget golv
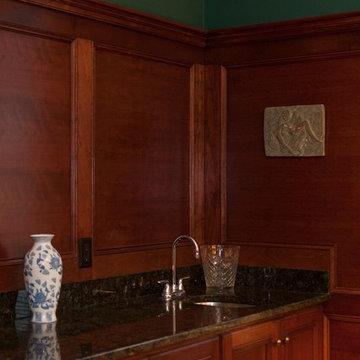
Bild på ett mellanstort vintage arbetsrum, med gröna väggar, ett fristående skrivbord, ett bibliotek, travertin golv och beiget golv
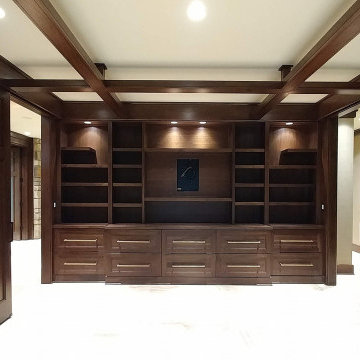
Home Office || custom-built walnut credenza, custom walnut trim, travertine flooring, hydronic heat, LED drawer lighting, Ketra lighting system, custom walnut barn door doors, floating walnut beams with LED uplighting
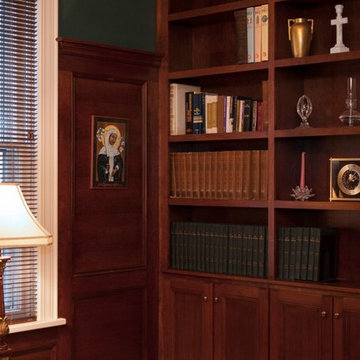
Exempel på ett mellanstort klassiskt arbetsrum, med gröna väggar, ett fristående skrivbord, ett bibliotek, travertin golv och beiget golv
91 foton på arbetsrum, med travertin golv
5