3 227 foton på arbetsrum, med vita väggar och heltäckningsmatta
Sortera efter:
Budget
Sortera efter:Populärt i dag
1 - 20 av 3 227 foton
Artikel 1 av 3

Idéer för ett klassiskt arbetsrum, med vita väggar, heltäckningsmatta, ett inbyggt skrivbord och blått golv

Exempel på ett modernt hemmabibliotek, med heltäckningsmatta, ett inbyggt skrivbord och vita väggar

Home office with custom builtins, murphy bed, and desk.
Custom walnut headboard, oak shelves
Foto på ett mellanstort 60 tals hemmabibliotek, med vita väggar, heltäckningsmatta, ett inbyggt skrivbord och beiget golv
Foto på ett mellanstort 60 tals hemmabibliotek, med vita väggar, heltäckningsmatta, ett inbyggt skrivbord och beiget golv
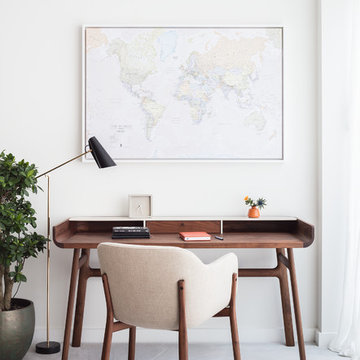
Home designed by Black and Milk Interior Design firm. They specialise in Modern Interiors for London New Build Apartments. https://blackandmilk.co.uk
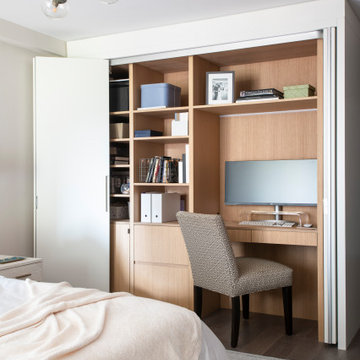
Primary Bedroom with a secret desk. Pocketing doors open fully to a custom desk and shelving unit.
Oak veneers for the cabinets and shelves.
Foto på ett litet funkis arbetsrum, med vita väggar, heltäckningsmatta och grått golv
Foto på ett litet funkis arbetsrum, med vita väggar, heltäckningsmatta och grått golv
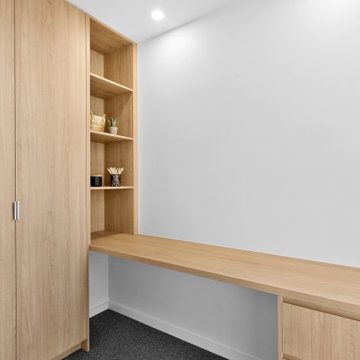
Foto på ett litet hemmabibliotek, med vita väggar, heltäckningsmatta, ett inbyggt skrivbord och grått golv
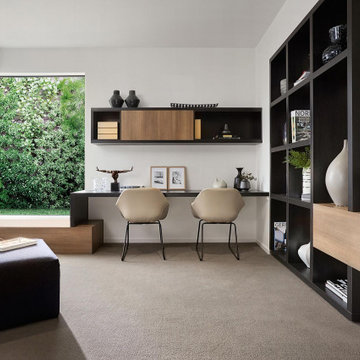
Inredning av ett modernt stort hemmabibliotek, med vita väggar, heltäckningsmatta, ett inbyggt skrivbord och grått golv
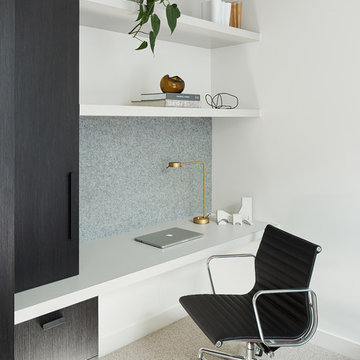
Designed & Built by us
Photography by Veeral
Furniture, Art & Objects by Kate Lee
Inspiration för moderna hemmabibliotek, med vita väggar, heltäckningsmatta, ett inbyggt skrivbord och grått golv
Inspiration för moderna hemmabibliotek, med vita väggar, heltäckningsmatta, ett inbyggt skrivbord och grått golv
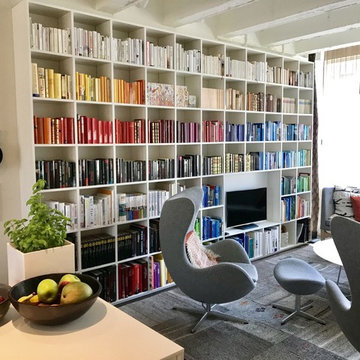
A vacant, worn office space should be transformed into a show apartment / showroom. The existing space had been used as an office structure since the 1960s. Located on the 4th floor of a ten-floor reinforced concrete skeleton, the area is already high enough to receive a great amount of light, which is particularly noticeable at dawn and dusk: sunrises and sunsets conjure up the most spellbinding blends of light.
The existing structure and also the technical equipment were completely outdated and needed to be completely rebuilt: suspended ceilings were removed and walls changed. The result is a modern city apartment of almost 100 m2 (about 1,070 sqft) – divided into a large living space, 2 rooms, 1 bathroom, 1 powder room and 1 utility room. The existing window facades could not be changed, but they are part of the concept anyway, namely to bring as much light as possible into the room. A controlled ventilation system ensures optimal air quality even with closed windows. The central kitchen element serves as a kind of separation of the living area and the dining area. Here customers and guests are served, people communicate, cook together, drink a glass of wine. Clients experience living.
The rough reinforced concrete ribbed slaps were uncovered and painted white to give the room more height, which is accentuated by the lighting concept with ceiling-mounted spotlights. The dark oak floor creates a successful contrast to the brightly designed rooms. The wittily positioned pedestal areas hide all technical elements, such as the supply air openings of the living room ventilation. Flush-fitting door elements in the walls with a chalked brick look show in detail the special feature of the room. The central wall elements were deliberately not pulled up to the ceiling, but are separated by a glass element to show the continuity of the construction.
Most of the furniture was designed by Wolfgang Pichler. Within the course of this project he was able to implement his holistic approach in the field of construction technology, architecture and furniture design and skillfully combine it with design classics. Scandinavian classics can be found in the concept just as much as pieces he collected during his career and furniture he developed for the company VITEO, which he founded in 2002. The project illustrates the added value of an architectural holistic approach.
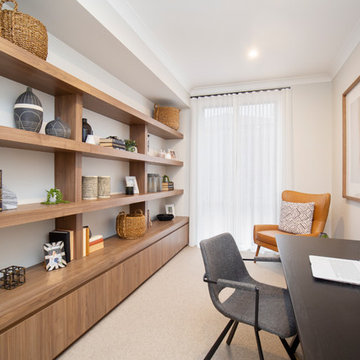
This room can be used as a home office, library, music/art studio or just a zone to chill out and have some quiet time.
Idéer för funkis hemmabibliotek, med vita väggar, heltäckningsmatta, ett fristående skrivbord och beiget golv
Idéer för funkis hemmabibliotek, med vita väggar, heltäckningsmatta, ett fristående skrivbord och beiget golv
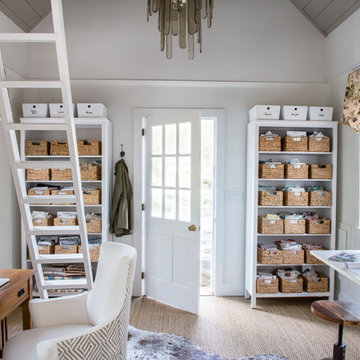
This home office was created from an outbuilding on the property. Seagrass wall-to-wall carpet was installed for ultimate durability and a relaxed vibe. We employed a high-low aesthetic to create a space that was unique but still within budget, utilizing the owner's Stickley desk, a custom desk chair, custom blush Roman shades, a Hudson Valley Fenwater chandelier and sconces, and multiple office items from budget sources like IKEA and The Container Store. The ceiling is painted Quicksand and walls and trim in White Dove by Benjamin Moore. Photo by Sabrina Cole Quinn Photography.
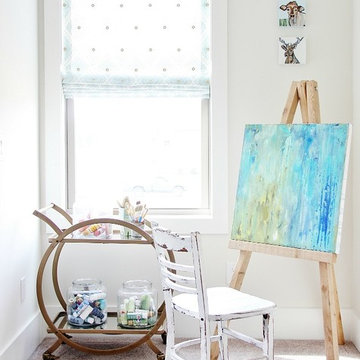
Idéer för att renovera ett mellanstort vintage hemmastudio, med vita väggar, heltäckningsmatta och brunt golv
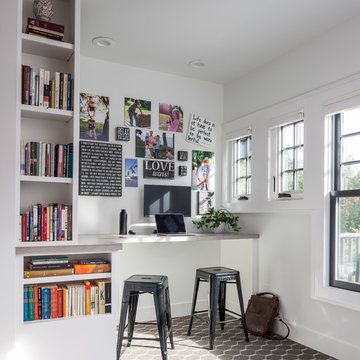
Interior Design by ecd Design LLC
This newly remodeled home was transformed top to bottom. It is, as all good art should be “A little something of the past and a little something of the future.” We kept the old world charm of the Tudor style, (a popular American theme harkening back to Great Britain in the 1500’s) and combined it with the modern amenities and design that many of us have come to love and appreciate. In the process, we created something truly unique and inspiring.
RW Anderson Homes is the premier home builder and remodeler in the Seattle and Bellevue area. Distinguished by their excellent team, and attention to detail, RW Anderson delivers a custom tailored experience for every customer. Their service to clients has earned them a great reputation in the industry for taking care of their customers.
Working with RW Anderson Homes is very easy. Their office and design team work tirelessly to maximize your goals and dreams in order to create finished spaces that aren’t only beautiful, but highly functional for every customer. In an industry known for false promises and the unexpected, the team at RW Anderson is professional and works to present a clear and concise strategy for every project. They take pride in their references and the amount of direct referrals they receive from past clients.
RW Anderson Homes would love the opportunity to talk with you about your home or remodel project today. Estimates and consultations are always free. Call us now at 206-383-8084 or email Ryan@rwandersonhomes.com.
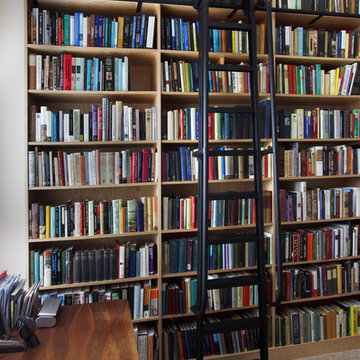
Kara Lashuay
Inspiration för små klassiska arbetsrum, med ett bibliotek, vita väggar, heltäckningsmatta, ett fristående skrivbord och beiget golv
Inspiration för små klassiska arbetsrum, med ett bibliotek, vita väggar, heltäckningsmatta, ett fristående skrivbord och beiget golv
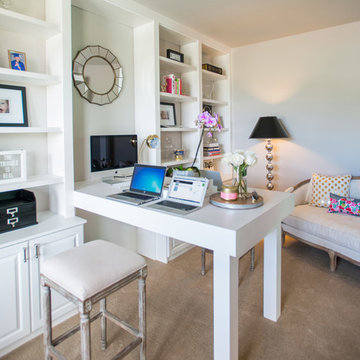
Libbie Holmes Photography
Klassisk inredning av ett mellanstort hemmabibliotek, med vita väggar, heltäckningsmatta, ett fristående skrivbord och beiget golv
Klassisk inredning av ett mellanstort hemmabibliotek, med vita väggar, heltäckningsmatta, ett fristående skrivbord och beiget golv
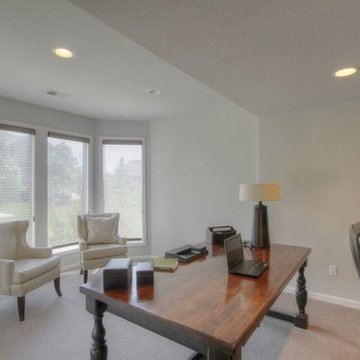
Idéer för att renovera ett mellanstort vintage hemmabibliotek, med vita väggar, heltäckningsmatta och ett fristående skrivbord
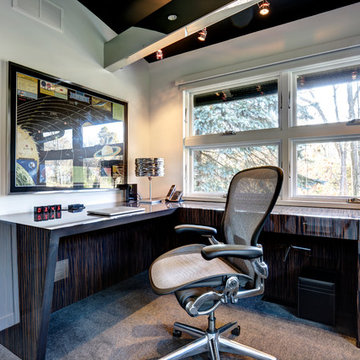
Custom Italian Ebony L-shaped desk
Photo: Michael R. Timmer
Inredning av ett klassiskt mellanstort hemmabibliotek, med vita väggar, heltäckningsmatta, ett inbyggt skrivbord och grått golv
Inredning av ett klassiskt mellanstort hemmabibliotek, med vita väggar, heltäckningsmatta, ett inbyggt skrivbord och grått golv
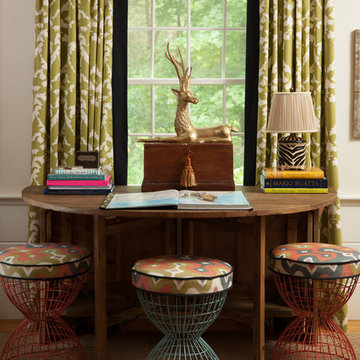
Emily O'Brien
Idéer för ett klassiskt hemmabibliotek, med vita väggar, heltäckningsmatta och ett fristående skrivbord
Idéer för ett klassiskt hemmabibliotek, med vita väggar, heltäckningsmatta och ett fristående skrivbord
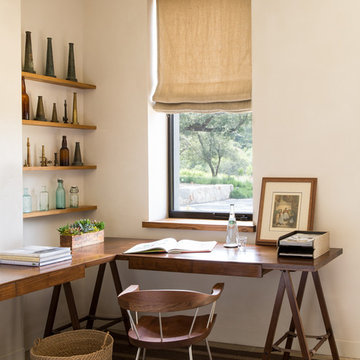
Lisa Romerein
Foto på ett lantligt arbetsrum, med vita väggar och heltäckningsmatta
Foto på ett lantligt arbetsrum, med vita väggar och heltäckningsmatta

The cabinetry and millwork were created using a stained grey oak and finished with brushed brass pulls made by a local hardware shop. File drawers live under the daybed, and a mix of open and closed shelving satisfies all current and future storage needs.
Photo: Emily Gilbert
3 227 foton på arbetsrum, med vita väggar och heltäckningsmatta
1