3 227 foton på arbetsrum, med vita väggar och heltäckningsmatta
Sortera efter:
Budget
Sortera efter:Populärt i dag
121 - 140 av 3 227 foton
Artikel 1 av 3
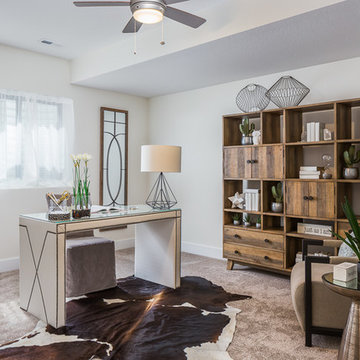
This multi-use lower level room is situated off the entertainment space. While it could easily be used for an additional bedroom or excercise room, we thought it made for a perfect home office. White walls and trim and plenty of natural light keep the space fresh and bright. Club chairs provide extra seating for meetings or having a chat. The reclaimed wood shelving unit offers ample storage and the "window" mirrors add an element of architectural interest as well as helping bounce light and make the room feel bigger.
Photo: Kerry Bern www.prepiowa.com
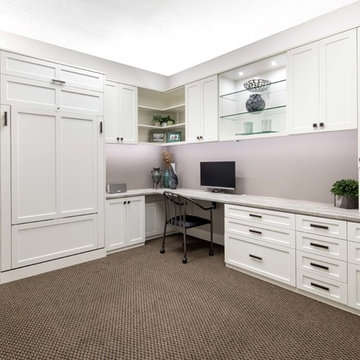
Karine Weiller
Inspiration för ett mellanstort vintage hemmabibliotek, med vita väggar, heltäckningsmatta och ett inbyggt skrivbord
Inspiration för ett mellanstort vintage hemmabibliotek, med vita väggar, heltäckningsmatta och ett inbyggt skrivbord
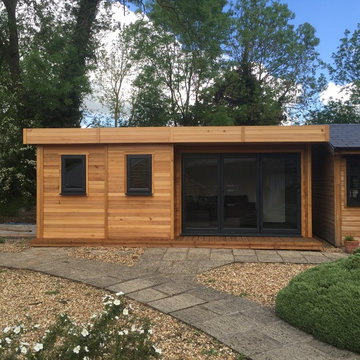
External View
Foto på ett stort funkis hemmastudio, med vita väggar, heltäckningsmatta och ett fristående skrivbord
Foto på ett stort funkis hemmastudio, med vita väggar, heltäckningsmatta och ett fristående skrivbord
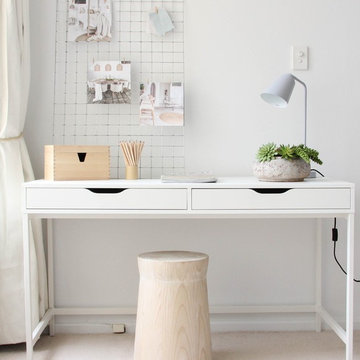
Gemma Groat
Inspiration för små skandinaviska hemmabibliotek, med vita väggar, heltäckningsmatta och ett fristående skrivbord
Inspiration för små skandinaviska hemmabibliotek, med vita väggar, heltäckningsmatta och ett fristående skrivbord
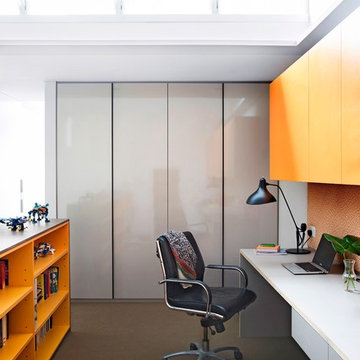
Chris Warnes & Bauer Media
Modern inredning av ett mellanstort hemmabibliotek, med vita väggar, heltäckningsmatta och ett inbyggt skrivbord
Modern inredning av ett mellanstort hemmabibliotek, med vita väggar, heltäckningsmatta och ett inbyggt skrivbord
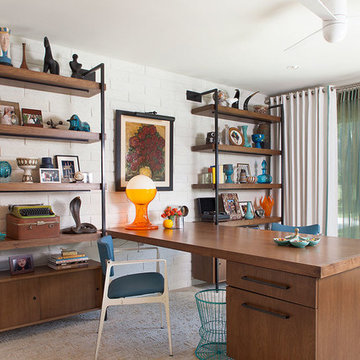
50 tals inredning av ett mellanstort hemmabibliotek, med vita väggar, heltäckningsmatta och ett inbyggt skrivbord
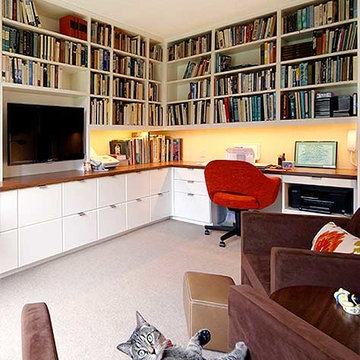
Claudia Giselle Design LLC
Foto på ett mellanstort funkis arbetsrum, med ett bibliotek, vita väggar, heltäckningsmatta, ett inbyggt skrivbord och grått golv
Foto på ett mellanstort funkis arbetsrum, med ett bibliotek, vita väggar, heltäckningsmatta, ett inbyggt skrivbord och grått golv
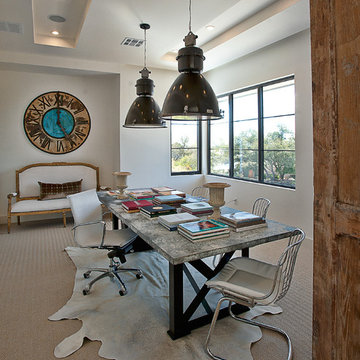
Conceived as a remodel and addition, the final design iteration for this home is uniquely multifaceted. Structural considerations required a more extensive tear down, however the clients wanted the entire remodel design kept intact, essentially recreating much of the existing home. The overall floor plan design centers on maximizing the views, while extensive glazing is carefully placed to frame and enhance them. The residence opens up to the outdoor living and views from multiple spaces and visually connects interior spaces in the inner court. The client, who also specializes in residential interiors, had a vision of ‘transitional’ style for the home, marrying clean and contemporary elements with touches of antique charm. Energy efficient materials along with reclaimed architectural wood details were seamlessly integrated, adding sustainable design elements to this transitional design. The architect and client collaboration strived to achieve modern, clean spaces playfully interjecting rustic elements throughout the home.
Greenbelt Homes
Glynis Wood Interiors
Photography by Bryant Hill
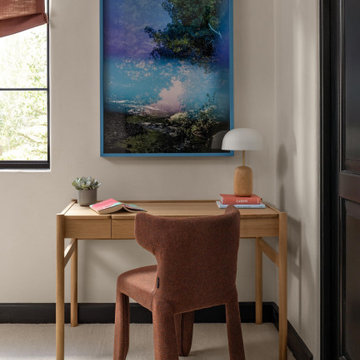
In transforming their Aspen retreat, our clients sought a departure from typical mountain decor. With an eclectic aesthetic, we lightened walls and refreshed furnishings, creating a stylish and cosmopolitan yet family-friendly and down-to-earth haven.
A serene study corner, adorned with an earthy-toned chair and window coverings, features an elegant table and captivating artwork, fostering a tranquil and productive ambience.
---Joe McGuire Design is an Aspen and Boulder interior design firm bringing a uniquely holistic approach to home interiors since 2005.
For more about Joe McGuire Design, see here: https://www.joemcguiredesign.com/
To learn more about this project, see here:
https://www.joemcguiredesign.com/earthy-mountain-modern
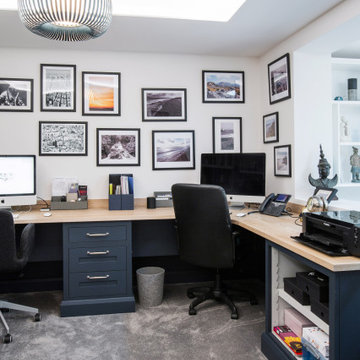
With a busy work schedule and two small children, the homeowners of this recently refurbished family home in Sevenoaks, Kent, commissioned Burlanes to design and create an open plan, organised home office space, that is productive, practical and good looking. Burlanes were also commissioned to create a storage solution for the family's coats, shoes and bags in the entrance hallway.
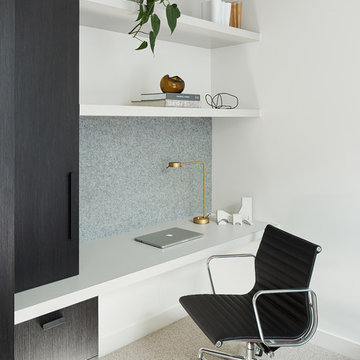
Designed & Built by us
Photography by Veeral
Furniture, Art & Objects by Kate Lee
Inspiration för moderna hemmabibliotek, med vita väggar, heltäckningsmatta, ett inbyggt skrivbord och grått golv
Inspiration för moderna hemmabibliotek, med vita väggar, heltäckningsmatta, ett inbyggt skrivbord och grått golv
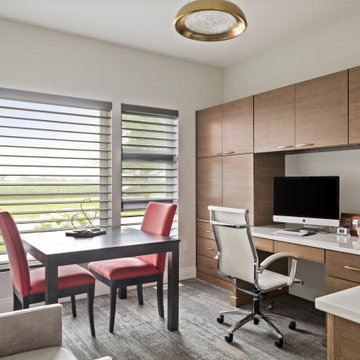
Bild på ett mellanstort funkis hemmabibliotek, med vita väggar, heltäckningsmatta, ett inbyggt skrivbord och grått golv
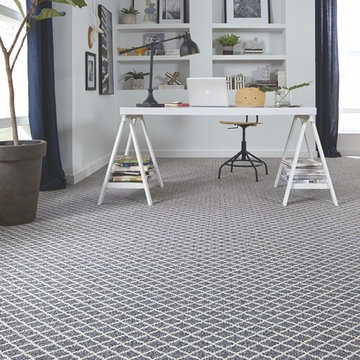
Idéer för funkis hemmabibliotek, med heltäckningsmatta, ett fristående skrivbord, flerfärgat golv och vita väggar
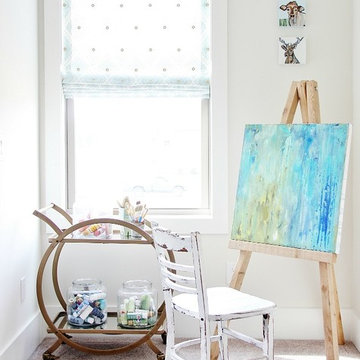
Idéer för att renovera ett mellanstort vintage hemmastudio, med vita väggar, heltäckningsmatta och brunt golv
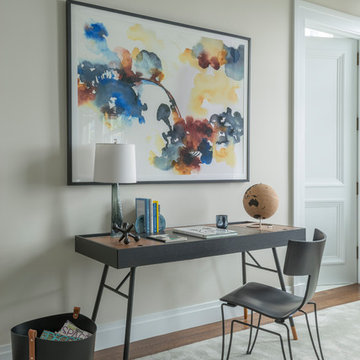
Photo Credit: Peter Margonelli
Klassisk inredning av ett mellanstort arbetsrum, med vita väggar och heltäckningsmatta
Klassisk inredning av ett mellanstort arbetsrum, med vita väggar och heltäckningsmatta
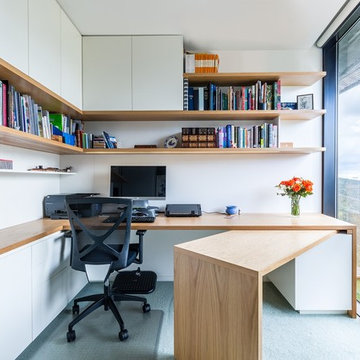
Floor to ceiling compact home office with a rotating desk for optional work space in front of window. Floating shelves and storage above desk. Storage cupboards, file drawer and general drawers below. Recessed LED strip lighting with cable management throughout.
Left wall size: 2.2m wide x 2.5m high x 0.4m deep
Back wall size: 2.9m wide x 2.5m high x 0.7m deep
Window desk size: 1.2m wide x 0.7m high x 0.6m deep
Materials: American oak veneer with 30% clear satin lacquer finish. 5mm solid American oak to front edge of desktop. Laminex Parchment Natural Finish 202.
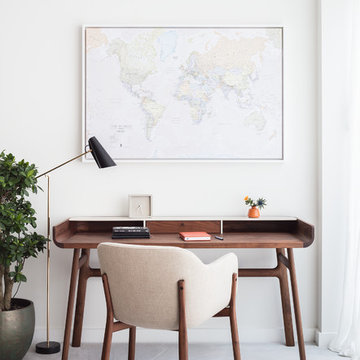
Home designed by Black and Milk Interior Design firm. They specialise in Modern Interiors for London New Build Apartments. https://blackandmilk.co.uk
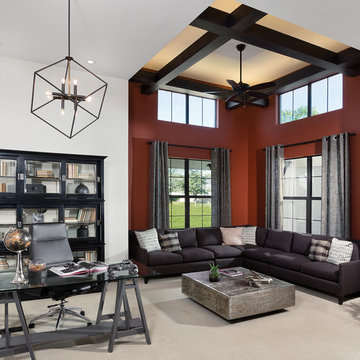
Inredning av ett modernt mellanstort hemmabibliotek, med vita väggar, heltäckningsmatta och ett fristående skrivbord
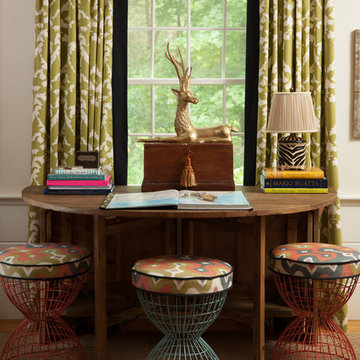
Emily O'Brien
Idéer för ett klassiskt hemmabibliotek, med vita väggar, heltäckningsmatta och ett fristående skrivbord
Idéer för ett klassiskt hemmabibliotek, med vita väggar, heltäckningsmatta och ett fristående skrivbord
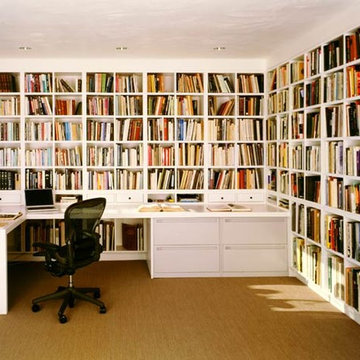
A modernist house in the Berkeley hills is expanded and completely renovated for two art historians. All of the new work is seamlessly integrated with the original character of the house to maximize views, natural light, and……book storage.
New windows, lighting, and casework transform a dark storage room into a comfortable naturally lit workspace for art history research.
Photographer: Belynda Webb
3 227 foton på arbetsrum, med vita väggar och heltäckningsmatta
7