3 227 foton på arbetsrum, med vita väggar och heltäckningsmatta
Sortera efter:
Budget
Sortera efter:Populärt i dag
141 - 160 av 3 227 foton
Artikel 1 av 3
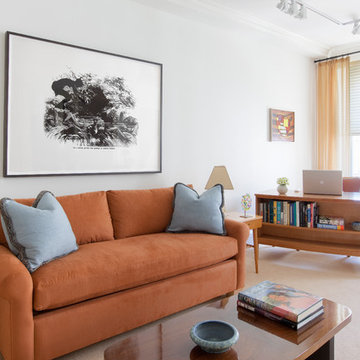
Photo Francis Smith
Inredning av ett modernt hemmabibliotek, med vita väggar, heltäckningsmatta och ett fristående skrivbord
Inredning av ett modernt hemmabibliotek, med vita väggar, heltäckningsmatta och ett fristående skrivbord
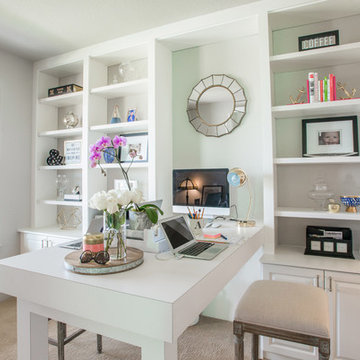
Libbie Holmes Photography
Exempel på ett mellanstort klassiskt hemmabibliotek, med vita väggar, heltäckningsmatta, ett fristående skrivbord och beiget golv
Exempel på ett mellanstort klassiskt hemmabibliotek, med vita väggar, heltäckningsmatta, ett fristående skrivbord och beiget golv
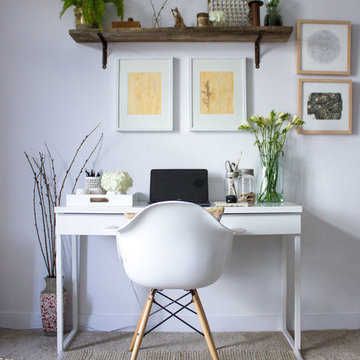
The little home office lightens up for Spring and Summer with lots of plants and light textures. The rustic wood shelf is a piece of barn board and vintage brackets. The yellow artwork is DIY. Vintage mason jars and bottles hold supplies and fresh flowers. The Eames chair is the perfect complement to make this space modern rustic.
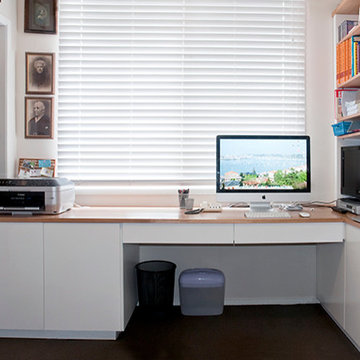
Home Office to four walls. Comprising of work station under window, storage and six file drawers built into existing wardrobe. Floor to ceiling book shelves with floating shelves next to door way.
Room Size: 3320 x 2870mm
Materials: Victorian Ash veneer. Painted single pack lacquer in Dulux lexicon 1/4 strength satin finish.
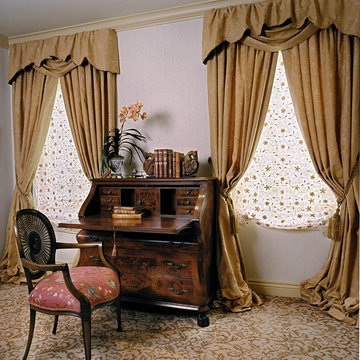
Bild på ett vintage arbetsrum, med vita väggar, heltäckningsmatta och ett fristående skrivbord

Exempel på ett mellanstort modernt arbetsrum, med vita väggar, heltäckningsmatta och ett inbyggt skrivbord
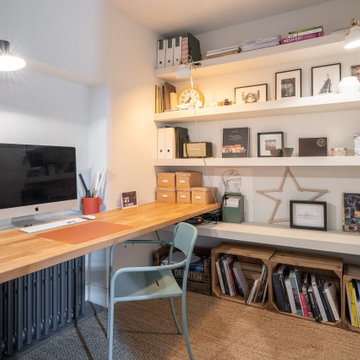
Idéer för att renovera ett arbetsrum, med vita väggar, heltäckningsmatta, ett inbyggt skrivbord och brunt golv
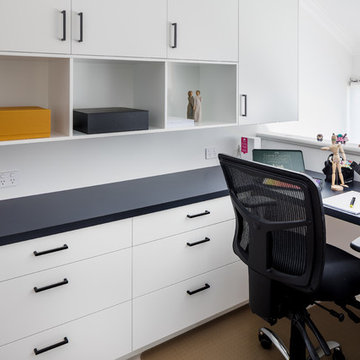
Laminex Charcoal benchtops.
Satin lacquer white doors.
Castella Manhattan black handles: 036.128.04
Idéer för funkis arbetsrum, med vita väggar, heltäckningsmatta, ett inbyggt skrivbord och grått golv
Idéer för funkis arbetsrum, med vita väggar, heltäckningsmatta, ett inbyggt skrivbord och grått golv
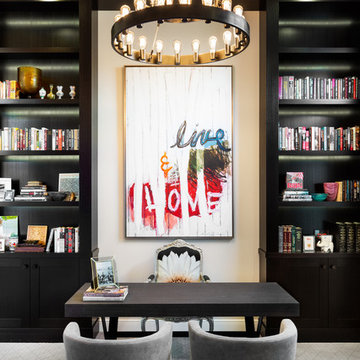
Klassisk inredning av ett arbetsrum, med ett bibliotek, vita väggar, heltäckningsmatta, ett fristående skrivbord och grått golv
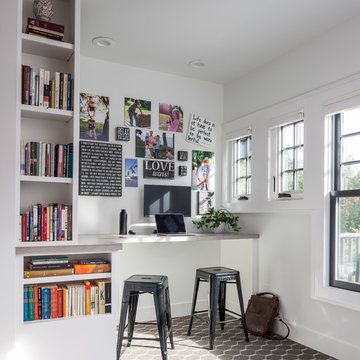
Interior Design by ecd Design LLC
This newly remodeled home was transformed top to bottom. It is, as all good art should be “A little something of the past and a little something of the future.” We kept the old world charm of the Tudor style, (a popular American theme harkening back to Great Britain in the 1500’s) and combined it with the modern amenities and design that many of us have come to love and appreciate. In the process, we created something truly unique and inspiring.
RW Anderson Homes is the premier home builder and remodeler in the Seattle and Bellevue area. Distinguished by their excellent team, and attention to detail, RW Anderson delivers a custom tailored experience for every customer. Their service to clients has earned them a great reputation in the industry for taking care of their customers.
Working with RW Anderson Homes is very easy. Their office and design team work tirelessly to maximize your goals and dreams in order to create finished spaces that aren’t only beautiful, but highly functional for every customer. In an industry known for false promises and the unexpected, the team at RW Anderson is professional and works to present a clear and concise strategy for every project. They take pride in their references and the amount of direct referrals they receive from past clients.
RW Anderson Homes would love the opportunity to talk with you about your home or remodel project today. Estimates and consultations are always free. Call us now at 206-383-8084 or email Ryan@rwandersonhomes.com.
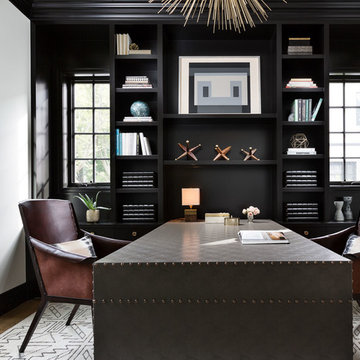
Martin Vecchio Photography
Inredning av ett klassiskt arbetsrum, med vita väggar och heltäckningsmatta
Inredning av ett klassiskt arbetsrum, med vita väggar och heltäckningsmatta
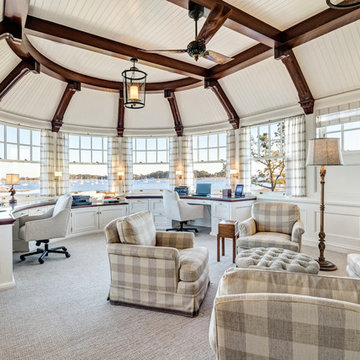
HOBI Award 2014 - Winner - Best Custom Home 12,000- 14,000 sf
athome alist Award 2015 - Finalist - Best Office/Library
Charles Hilton Architects
Woodruff/Brown Architectural Photography
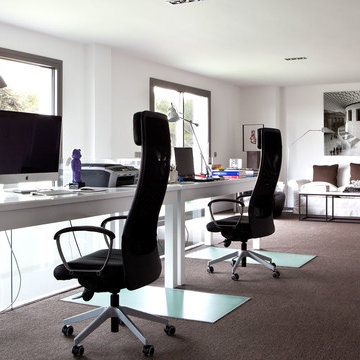
Foto på ett mellanstort funkis hemmabibliotek, med vita väggar, heltäckningsmatta och ett fristående skrivbord
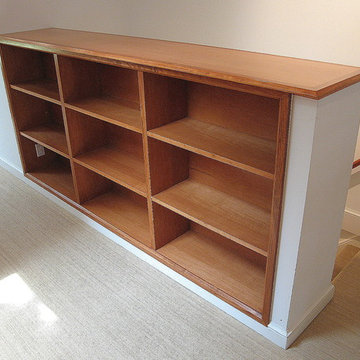
All cabinetry and shelving custom fabricated to fit the space available. White paint finish to all walls and ceilings enhance the dispersion of natural light. Glass block above door into bathroom. Bedroom beyond office space.
Photos: Howard Katz
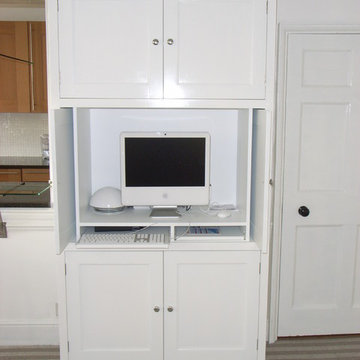
We designed and had made this computer unit. TThis image shows the cabinet open with its two pull out shelves and plenty of storage.
Photo - Style Within
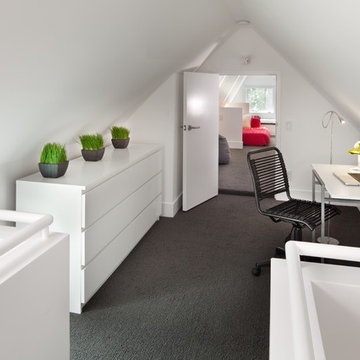
Photography by Morgan Howarth
Klassisk inredning av ett litet arbetsrum, med vita väggar, heltäckningsmatta och ett fristående skrivbord
Klassisk inredning av ett litet arbetsrum, med vita väggar, heltäckningsmatta och ett fristående skrivbord
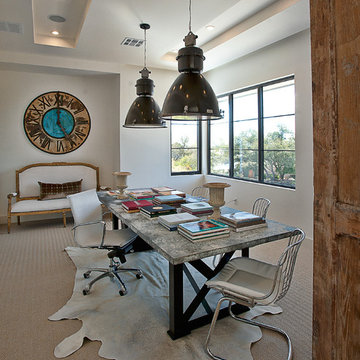
Conceived as a remodel and addition, the final design iteration for this home is uniquely multifaceted. Structural considerations required a more extensive tear down, however the clients wanted the entire remodel design kept intact, essentially recreating much of the existing home. The overall floor plan design centers on maximizing the views, while extensive glazing is carefully placed to frame and enhance them. The residence opens up to the outdoor living and views from multiple spaces and visually connects interior spaces in the inner court. The client, who also specializes in residential interiors, had a vision of ‘transitional’ style for the home, marrying clean and contemporary elements with touches of antique charm. Energy efficient materials along with reclaimed architectural wood details were seamlessly integrated, adding sustainable design elements to this transitional design. The architect and client collaboration strived to achieve modern, clean spaces playfully interjecting rustic elements throughout the home.
Greenbelt Homes
Glynis Wood Interiors
Photography by Bryant Hill
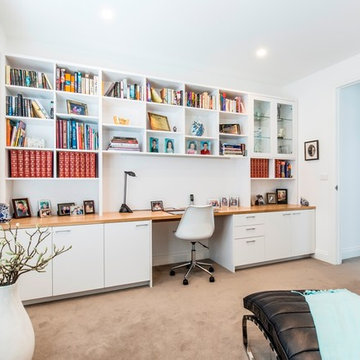
Wall to wall home office unit with display cabinet. Five cupboards, two general drawers and one file drawer under desk with cable management throughout. Adjustable shelving and display cabinet with glass doors and adjustable glass shelves above. LED strip lighting above desk.
Size: 3.9m wide x 2.4m high x 0.6m deep
Materials: American oak veneer top with 10mm pencil round solid front edge, clear satin lacquer finish. Painted Dulux Peplum quarter strength, 30% gloss.
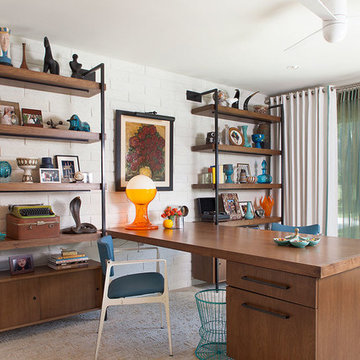
50 tals inredning av ett mellanstort hemmabibliotek, med vita väggar, heltäckningsmatta och ett inbyggt skrivbord
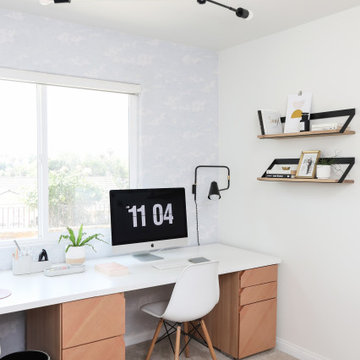
We were asked to help transform a cluttered, half-finished common area to an organized, multi-functional homework/play/lounge space for this family of six. They were so pleased with the desk setup for the kids, that we created a similar workspace for their office. In the midst of designing these living areas, they had a leak in their kitchen, so we jumped at the opportunity to give them a brand new one. This project was a true collaboration between owner and designer, as it was done completely remotely.
3 227 foton på arbetsrum, med vita väggar och heltäckningsmatta
8