409 foton på arbetsrum
Sortera efter:
Budget
Sortera efter:Populärt i dag
181 - 200 av 409 foton
Artikel 1 av 2
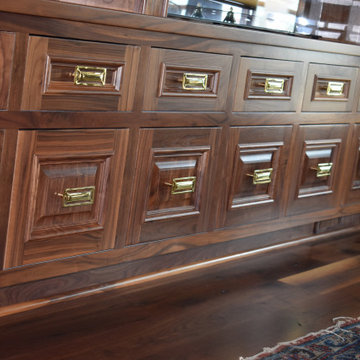
This home office is unique in every aspect. The overall theme of this room is the inside of an old naval ship. We found lights that came off of a ship and had them rewired to hang in this space. The powder room mirror was once an old porthole window on a ship.
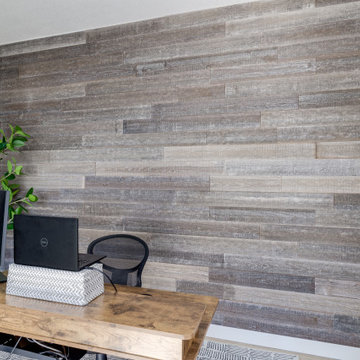
Once their basement remodel was finished they decided that wasn't stressful enough... they needed to tackle every square inch on the main floor. I joke, but this is not for the faint of heart. Being without a kitchen is a major inconvenience, especially with children.
The transformation is a completely different house. The new floors lighten and the kitchen layout is so much more function and spacious. The addition in built-ins with a coffee bar in the kitchen makes the space seem very high end.
The removal of the closet in the back entry and conversion into a built-in locker unit is one of our favorite and most widely done spaces, and for good reason.
The cute little powder is completely updated and is perfect for guests and the daily use of homeowners.
The homeowners did some work themselves, some with their subcontractors, and the rest with our general contractor, Tschida Construction.
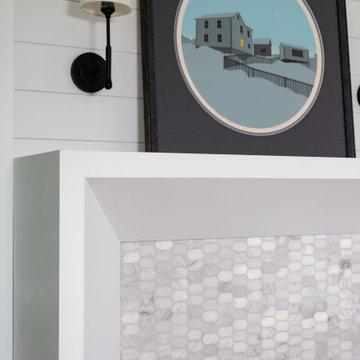
Bild på ett mellanstort vintage arbetsrum, med vita väggar, ljust trägolv, en standard öppen spis, en spiselkrans i trä, ett fristående skrivbord och beiget golv
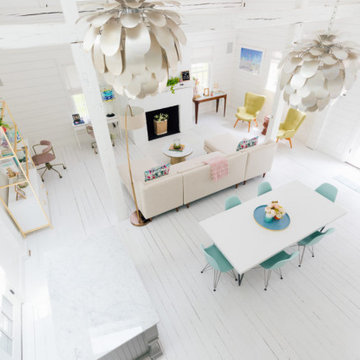
Photographs by Julia Dags | Copyright © 2019 Happily Eva After, Inc. All Rights Reserved.
Idéer för stora hemmastudior, med vita väggar, målat trägolv, en standard öppen spis, en spiselkrans i tegelsten och vitt golv
Idéer för stora hemmastudior, med vita väggar, målat trägolv, en standard öppen spis, en spiselkrans i tegelsten och vitt golv
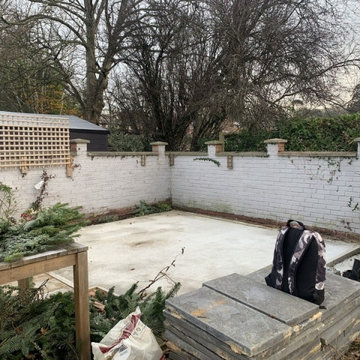
Ms D contacted Garden Retreat requiring a garden office / room, we worked with the her to design, build and supply a building that sits nicely within an existing decked and landscaped garden.
This contemporary garden building is constructed using an external 16mm nom x 125mm tanalsied cladding and bitumen paper to ensure any damp is kept out of the building. The walls are constructed using a 75mm x 38mm timber frame, 50mm Celotex and a 15mm inner lining grooved ply to finish the walls. The total thickness of the walls is 100mm which lends itself to all year round use. The floor is manufactured using heavy duty bearers, 75mm Celotex and a 15mm ply floor which comes with a laminated floor as standard and there are 4 options to choose from (September 2021 onwards) alternatively you can fit your own vinyl or carpet.
The roof is insulated and comes with an inner ply, metal roof covering, underfelt and internal spot lights or light panels. Within the electrics pack there is consumer unit, 3 brushed stainless steel double sockets and a switch. We also install sockets with built in USB charging points which is very useful and this building also has external spots (now standard September 2021) to light up the porch area.
This particular model is supplied with one set of 1200mm wide anthracite grey uPVC French doors and two 600mm full length side lights and a 600mm x 900mm uPVC casement window which provides a modern look and lots of light. The building is designed to be modular so during the ordering process you have the opportunity to choose where you want the windows and doors to be.
If you are interested in this design or would like something similar please do not hesitate to contact us for a quotation?
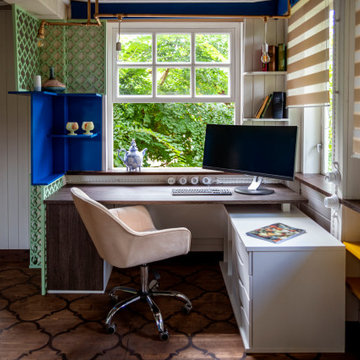
Bild på ett hemmabibliotek, med vita väggar, målat trägolv, ett fristående skrivbord och brunt golv
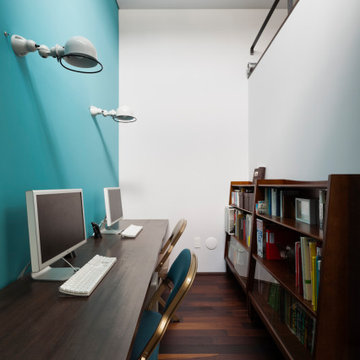
Industriell inredning av ett arbetsrum, med blå väggar, mörkt trägolv, ett inbyggt skrivbord och brunt golv
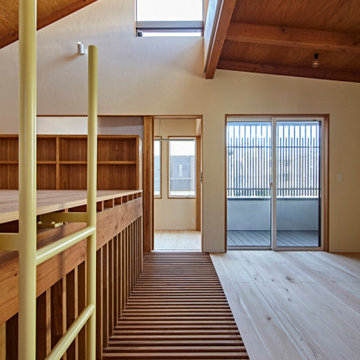
Inspiration för mellanstora moderna arbetsrum, med ett bibliotek, vita väggar, mellanmörkt trägolv och beiget golv
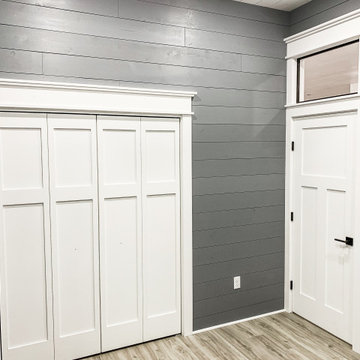
Inredning av ett lantligt mellanstort arbetsrum, med grå väggar, laminatgolv, ett fristående skrivbord och brunt golv
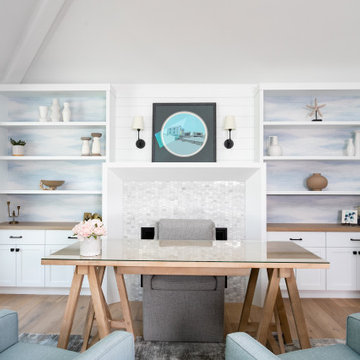
Exempel på ett mellanstort klassiskt arbetsrum, med vita väggar, ljust trägolv, en standard öppen spis, en spiselkrans i trä, ett fristående skrivbord och beiget golv
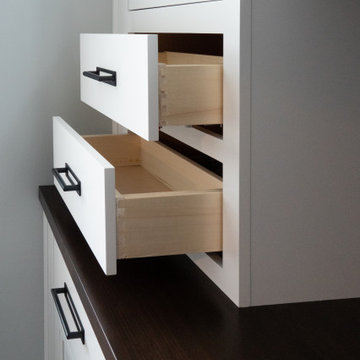
Custom home office with built-in cabinets
Foto på ett mellanstort lantligt arbetsrum, med laminatgolv, ett inbyggt skrivbord och brunt golv
Foto på ett mellanstort lantligt arbetsrum, med laminatgolv, ett inbyggt skrivbord och brunt golv
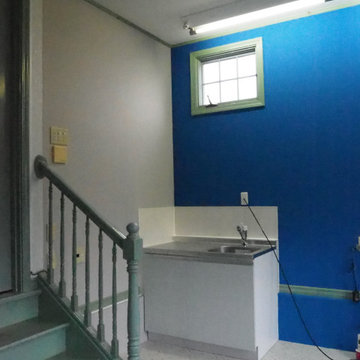
完了直後の写真です。ミニキッチン廻りのみをキッチンパネル貼りとしています。
Inredning av ett minimalistiskt mellanstort arbetsrum, med blå väggar, vinylgolv och grått golv
Inredning av ett minimalistiskt mellanstort arbetsrum, med blå väggar, vinylgolv och grått golv
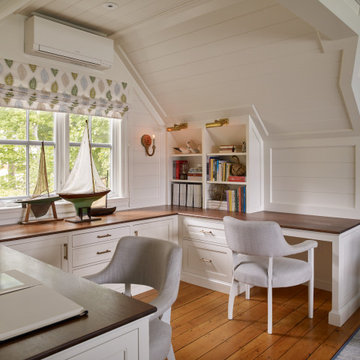
Exempel på ett klassiskt hemmabibliotek, med vita väggar, mellanmörkt trägolv och ett inbyggt skrivbord
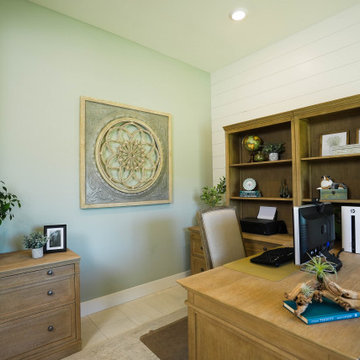
This office opens to the entry. We provided function and beauty with, lots of storage and display areas. This large space also includes roomy seating.
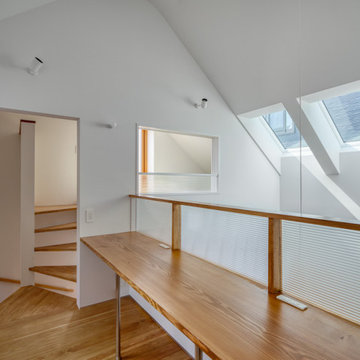
Inspiration för små moderna hemmabibliotek, med vita väggar, målat trägolv, ett inbyggt skrivbord och brunt golv
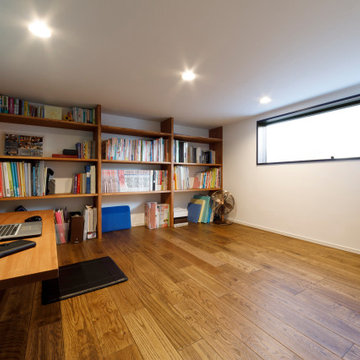
天井高さ1400mm以下の小屋裏収納を部屋と同じ仕様で仕上げて書斎として活用。 座りながらパソコンや読書を楽しめるちょうどいいおこもり感はご主人のお気に入り。
Inspiration för arbetsrum, med ett bibliotek, blå väggar, mellanmörkt trägolv, ett inbyggt skrivbord och brunt golv
Inspiration för arbetsrum, med ett bibliotek, blå väggar, mellanmörkt trägolv, ett inbyggt skrivbord och brunt golv
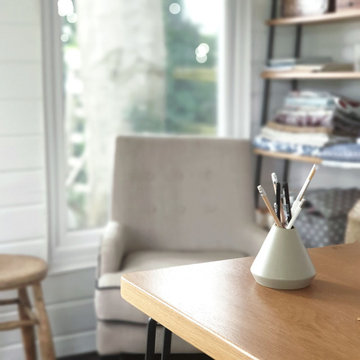
Idéer för ett litet modernt hemmastudio, med vita väggar, mörkt trägolv och brunt golv
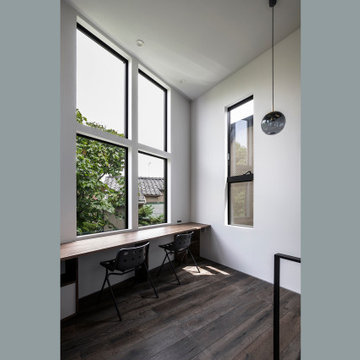
Inspiration för små moderna arbetsrum, med ett bibliotek, vita väggar, mörkt trägolv, ett inbyggt skrivbord och grått golv
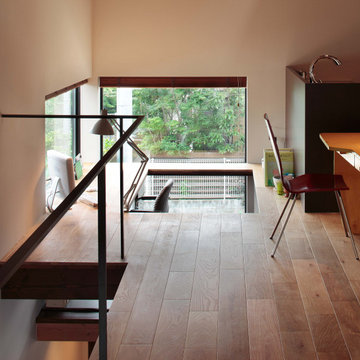
60 tals inredning av ett litet hemmabibliotek, med beige väggar, plywoodgolv, ett inbyggt skrivbord och beiget golv

Once their basement remodel was finished they decided that wasn't stressful enough... they needed to tackle every square inch on the main floor. I joke, but this is not for the faint of heart. Being without a kitchen is a major inconvenience, especially with children.
The transformation is a completely different house. The new floors lighten and the kitchen layout is so much more function and spacious. The addition in built-ins with a coffee bar in the kitchen makes the space seem very high end.
The removal of the closet in the back entry and conversion into a built-in locker unit is one of our favorite and most widely done spaces, and for good reason.
The cute little powder is completely updated and is perfect for guests and the daily use of homeowners.
The homeowners did some work themselves, some with their subcontractors, and the rest with our general contractor, Tschida Construction.
409 foton på arbetsrum
10