313 foton på asiatiskt badrum, med en hörndusch
Sortera efter:
Budget
Sortera efter:Populärt i dag
41 - 60 av 313 foton
Artikel 1 av 3
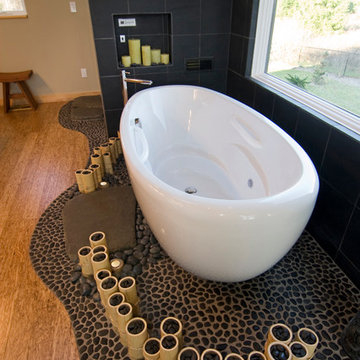
A white soaking tub contrasts with dark stone pebble tiles and bamboo shoots for a unique setting beside a large window that looks into the homeowner's backyard.
Photo credit: Terrien Photography
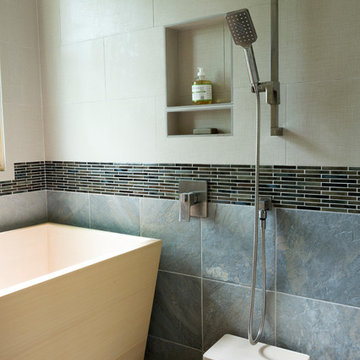
Idéer för ett mellanstort asiatiskt vit en-suite badrum, med släta luckor, skåp i ljust trä, ett fristående badkar, en hörndusch, en toalettstol med separat cisternkåpa, grå kakel, skifferkakel, vita väggar, klinkergolv i porslin, ett undermonterad handfat, bänkskiva i kvarts, grått golv och dusch med gångjärnsdörr
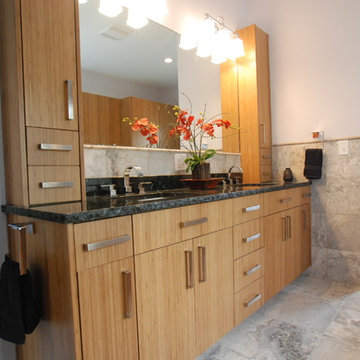
Idéer för stora orientaliska en-suite badrum, med släta luckor, skåp i ljust trä, granitbänkskiva, grå kakel, ett undermonterad handfat, en hörndusch, grå väggar, klinkergolv i porslin, grått golv och dusch med gångjärnsdörr
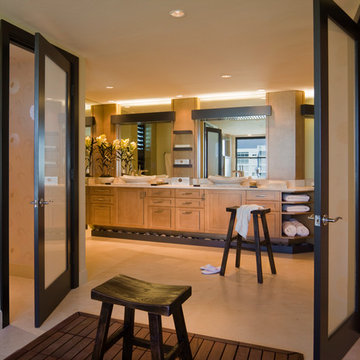
Dan Forer
Exempel på ett mellanstort asiatiskt beige beige en-suite badrum, med skåp i shakerstil, skåp i ljust trä, beige väggar, travertin golv, ett fristående handfat, granitbänkskiva, beiget golv, ett platsbyggt badkar, en hörndusch och dusch med gångjärnsdörr
Exempel på ett mellanstort asiatiskt beige beige en-suite badrum, med skåp i shakerstil, skåp i ljust trä, beige väggar, travertin golv, ett fristående handfat, granitbänkskiva, beiget golv, ett platsbyggt badkar, en hörndusch och dusch med gångjärnsdörr
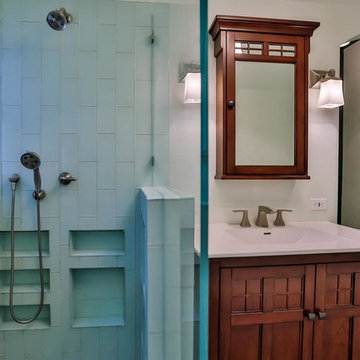
Exempel på ett asiatiskt badrum med dusch, med möbel-liknande, skåp i mellenmörkt trä, ett badkar i en alkov, en hörndusch, en toalettstol med separat cisternkåpa, blå kakel, glaskakel, vita väggar och ett avlångt handfat
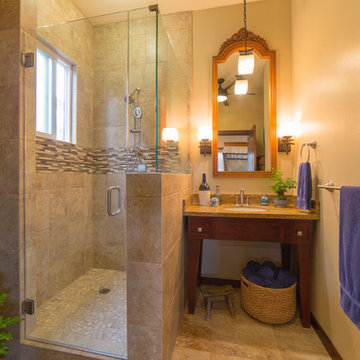
Kurt Stevens
Foto på ett mellanstort orientaliskt badrum med dusch, med möbel-liknande, skåp i mellenmörkt trä, granitbänkskiva, en hörndusch, keramikplattor, beige väggar och beige kakel
Foto på ett mellanstort orientaliskt badrum med dusch, med möbel-liknande, skåp i mellenmörkt trä, granitbänkskiva, en hörndusch, keramikplattor, beige väggar och beige kakel
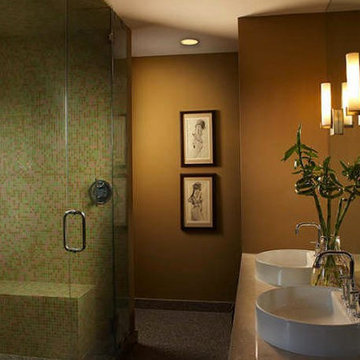
Inspiration för stora asiatiska badrum med dusch, med en hörndusch, flerfärgad kakel och bruna väggar

This passive solar addition transformed this nondescript ranch house into an energy efficient, sunlit, passive solar home. The addition to the rear of the building was constructed of compressed earth blocks. These massive blocks were made on the site with the earth from the excavation. With the addition of foam insulation on the exterior, the wall becomes a thermal battery, allowing winter sun to heat the blocks during the day and release that heat at night.
The house was built with only non toxic or natural
materials. Heat and hot water are provided by a 94% efficient gas boiler which warms the radiant floor. A new wood fireplace is an 80% efficient, low emission unit. With Energy Star appliances and LED lighting, the energy consumption of this home is very low. The addition of infrastructure for future photovoltaic panels and solar hot water will allow energy consumption to approach zero.
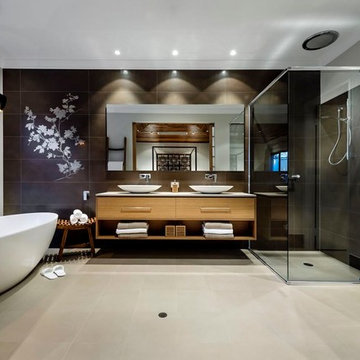
Exempel på ett stort asiatiskt en-suite badrum, med ett fristående handfat, släta luckor, skåp i mellenmörkt trä, ett fristående badkar, en hörndusch, brun kakel och vita väggar
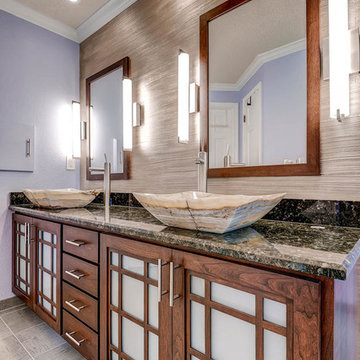
Custom cabinetry, mirror frames, trim and railing was built around the Asian inspired theme of this large spa-like master bath. A custom deck with custom railing was built to house the large Japanese soaker bath. The tub deck and countertops are a dramatic granite which compliments the cherry cabinetry and stone vessels.
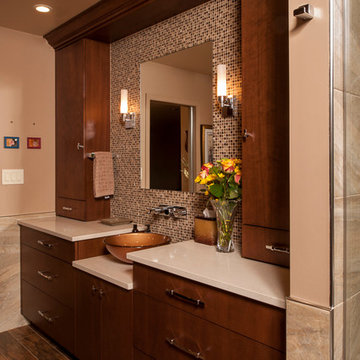
Custom built-in Vanity: slab doorstyle with a English walnut stain on cherry. Glass mosaic wall tile. Wall hung spout with a glass vessel sink. Countertop is Caesarstone. Vanity features a broken height / bi-level countertop. His and Hers matching vanities on either side.
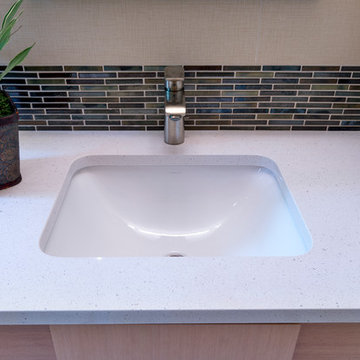
Idéer för att renovera ett mellanstort orientaliskt vit vitt en-suite badrum, med släta luckor, skåp i ljust trä, ett fristående badkar, en hörndusch, en toalettstol med separat cisternkåpa, grå kakel, skifferkakel, vita väggar, klinkergolv i porslin, ett undermonterad handfat, bänkskiva i kvarts, grått golv och dusch med gångjärnsdörr
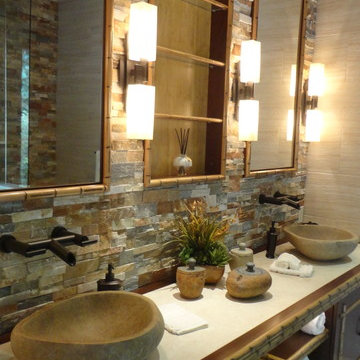
Renee A. Webley
Exempel på ett mellanstort asiatiskt beige beige en-suite badrum, med ett fristående handfat, möbel-liknande, skåp i mellenmörkt trä, marmorbänkskiva, en hörndusch, en toalettstol med hel cisternkåpa, beige kakel, stenkakel, beige väggar och beiget golv
Exempel på ett mellanstort asiatiskt beige beige en-suite badrum, med ett fristående handfat, möbel-liknande, skåp i mellenmörkt trä, marmorbänkskiva, en hörndusch, en toalettstol med hel cisternkåpa, beige kakel, stenkakel, beige väggar och beiget golv
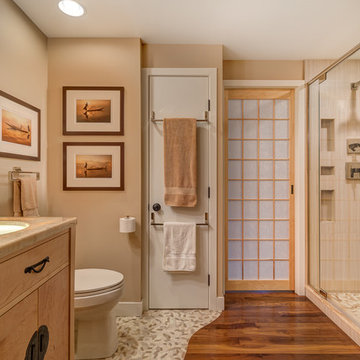
Idéer för att renovera ett mellanstort orientaliskt en-suite badrum, med ett platsbyggt badkar, en hörndusch, beige kakel, kakel i småsten, mörkt trägolv och ett undermonterad handfat
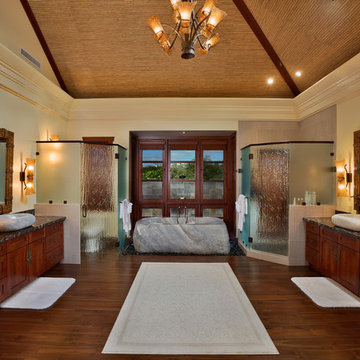
Tropical Light Photography.
Asiatisk inredning av ett stort en-suite badrum, med ett fristående handfat, skåp i shakerstil, skåp i mellenmörkt trä, ett fristående badkar, en hörndusch, marmorbänkskiva, gula väggar och mellanmörkt trägolv
Asiatisk inredning av ett stort en-suite badrum, med ett fristående handfat, skåp i shakerstil, skåp i mellenmörkt trä, ett fristående badkar, en hörndusch, marmorbänkskiva, gula väggar och mellanmörkt trägolv
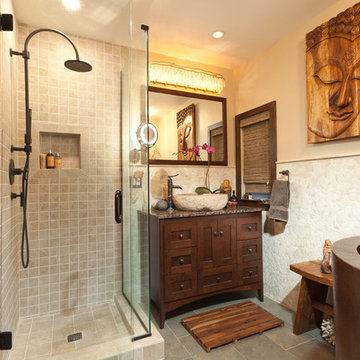
Asian style bathroom with wood vanity, small shaker style cabinets, granite counter tops, stone vessel sink, framed mirror, small walk-in rainhead shower, hinged glass shower door, small beige tiles, alcove shelf, Japanese style bathtub and gray floor tiles.
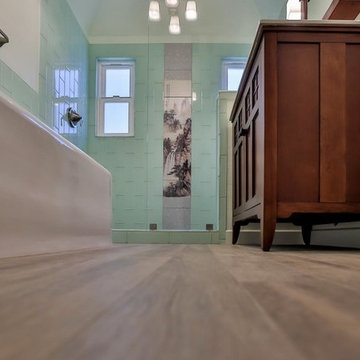
Idéer för att renovera ett orientaliskt badrum med dusch, med möbel-liknande, skåp i mellenmörkt trä, ett badkar i en alkov, en hörndusch, en toalettstol med separat cisternkåpa, blå kakel, glaskakel, vita väggar och ett avlångt handfat
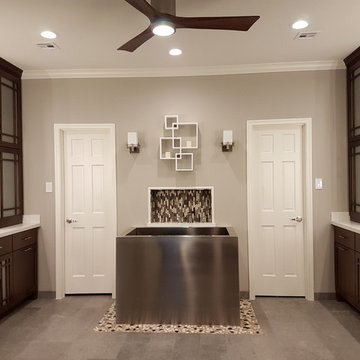
Xtreme Renovations, LLC has completed another amazing Master Bathroom Renovation for our repeat clients in Lakewood Forest/NW Harris County.
This Project required transforming a 1970’s Constructed Roman Themed Master Bathroom to a Modern State-of-the-Art Master Asian-inspired Bathroom retreat with many Upgrades.
The demolition of the existing Master Bathroom required removing all existing floor and shower Tile, all Vanities, Closest shelving, existing Sky Light above a large Roman Jacuzzi Tub, all drywall throughout the existing Master Bath, shower enclosure, Columns, Double Entry Doors and Medicine Cabinets.
The Construction Phase of this Transformation included enlarging the Shower, installing new Glass Block in Shower Area, adding Polished Quartz Shower Seating, Shower Trim at the Shower entry and around the Shower enclosure, Shower Niche and Rain Shower Head. Seamless Glass Shower Door was included in the Upgrade.
New Drywall was installed throughout the Master Bathroom with major Plumbing upgrades including the installation of Tank Less Water Heater which is controlled by Blue Tooth Technology. The installation of a stainless Japanese Soaking Tub is a unique Feature our Clients desired and added to the ‘Wow Factor’ of this Project.
New Floor Tile was installed in the Master Bathroom, Master Closets and Water Closet (W/C). Pebble Stone on Shower Floor and around the Japanese Tub added to the Theme our clients required to create an Inviting and Relaxing Space.
Custom Built Vanity Cabinetry with Towers, all with European Door Hinges, Soft Closing Doors and Drawers. The finish was stained and frosted glass doors inserts were added to add a Touch of Class. In the Master Closets, Custom Built Cabinetry and Shelving were added to increase space and functionality. The Closet Cabinetry and shelving was Painted for a clean look.
New lighting was installed throughout the space. LED Lighting on dimmers with Décor electrical Switches and outlets were included in the Project. Lighted Medicine Cabinets and Accent Lighting for the Japanese Tub completed this Amazing Renovation that clients desired and Xtreme Renovations, LLC delivered.
Extensive Drywall work and Painting completed the Project. New sliding entry Doors to the Master Bathroom were added.
From Design Concept to Completion, Xtreme Renovations, LLC and our Team of Professionals deliver the highest quality of craftsmanship and attention to details. Our “in-house” Design Team, attention to keeping your home as clean as possible throughout the Renovation Process and friendliness of the Xtreme Team set us apart from others. Contact Xtreme Renovations, LLC for your Renovation needs. At Xtreme Renovations, LLC, “It’s All In The Details”.
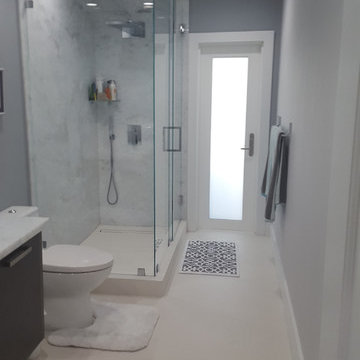
Inspiration för asiatiska badrum med dusch, med släta luckor, en hörndusch, klinkergolv i porslin, ett fristående handfat, marmorbänkskiva, dusch med gångjärnsdörr, grå väggar, beiget golv och skåp i mörkt trä
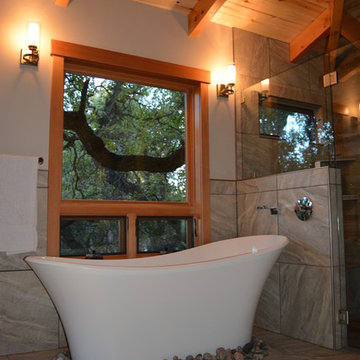
Inspiration för mellanstora asiatiska en-suite badrum, med ett fristående badkar, en hörndusch, grå kakel, keramikplattor, grå väggar, klinkergolv i keramik, grått golv och med dusch som är öppen
313 foton på asiatiskt badrum, med en hörndusch
3
