313 foton på asiatiskt badrum, med en hörndusch
Sortera efter:
Budget
Sortera efter:Populärt i dag
101 - 120 av 313 foton
Artikel 1 av 3
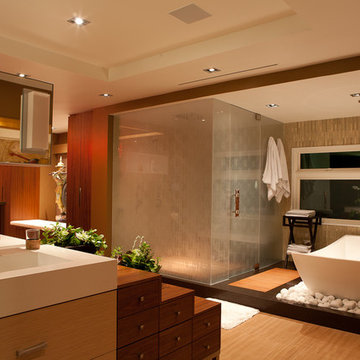
Inspiration för mycket stora asiatiska en-suite badrum, med släta luckor, skåp i ljust trä, ett fristående badkar, en hörndusch, brun kakel, keramikplattor, bruna väggar, ljust trägolv, ett integrerad handfat, bänkskiva i akrylsten och dusch med gångjärnsdörr
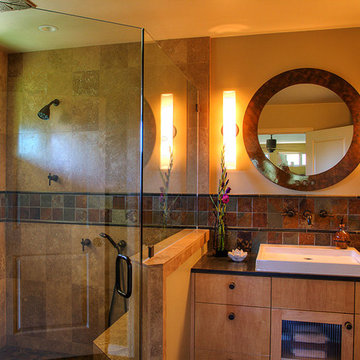
Idéer för små orientaliska badrum med dusch, med släta luckor, skåp i ljust trä, en hörndusch, beige kakel, brun kakel, keramikplattor, bruna väggar, ett avlångt handfat, bänkskiva i kalksten och dusch med gångjärnsdörr
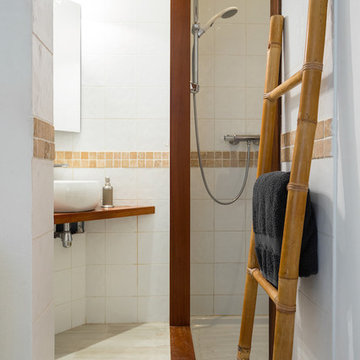
Franck Minieri
Exempel på ett litet asiatiskt badrum med dusch, med ett fristående handfat, träbänkskiva, en hörndusch, beige kakel, keramikplattor, vita väggar och klinkergolv i keramik
Exempel på ett litet asiatiskt badrum med dusch, med ett fristående handfat, träbänkskiva, en hörndusch, beige kakel, keramikplattor, vita väggar och klinkergolv i keramik
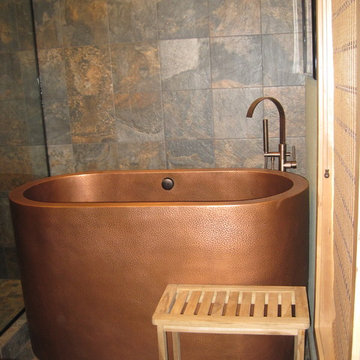
Idéer för att renovera ett orientaliskt badrum med dusch, med skåp i shakerstil, skåp i ljust trä, ett japanskt badkar, en hörndusch, skifferkakel, grå väggar, skiffergolv, ett fristående handfat, granitbänkskiva, brunt golv och dusch med gångjärnsdörr
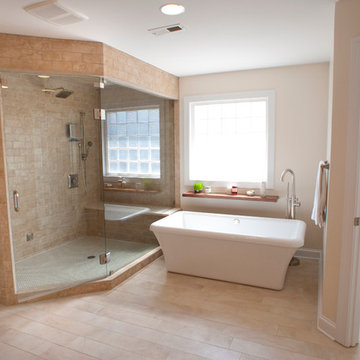
Evergreen Studios
Foto på ett mycket stort orientaliskt en-suite badrum, med släta luckor, skåp i mellenmörkt trä, ett fristående badkar, en hörndusch, en toalettstol med separat cisternkåpa, beige kakel, porslinskakel, vita väggar, klinkergolv i porslin, ett fristående handfat och bänkskiva i kvarts
Foto på ett mycket stort orientaliskt en-suite badrum, med släta luckor, skåp i mellenmörkt trä, ett fristående badkar, en hörndusch, en toalettstol med separat cisternkåpa, beige kakel, porslinskakel, vita väggar, klinkergolv i porslin, ett fristående handfat och bänkskiva i kvarts
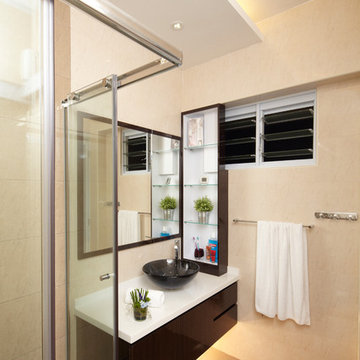
Zen’s minimalism is often misconstrued in Singapore as “lesser works involved”. In fact, the key to Zen is to ensure sufficient and strategically placed storage space for owners, while maximising the feel of spaciousness. This ensures that the entire space will not be clouded by clutter. For this project, nOtch kept the key Zen elements of balance, harmony and relaxation, while incorporating fengshui elements, in a modern finishing. A key fengshui element is the flowing stream ceiling design, which directs all auspicious Qi from the main entrance into the heart of the home, and gathering them in the ponds. This project was selected by myPaper生活 》家居to be a half-paged feature on their weekly interior design advise column.
Photos by: Watson Lau (Wats Behind The Lens Pte Ltd)
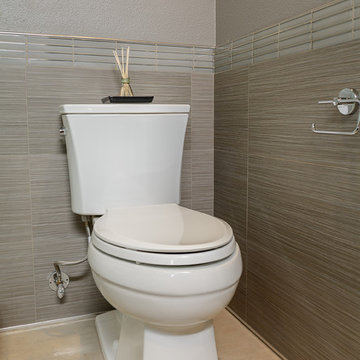
The toilet in this modern Asian-inspired bathroom uses some of the same rectangular features present throughout the rest of the bathroom. The hard edges both on the tank and on the base of the toilet give off a modern look to this corner of the room, and the incense on the top of the tank tie together some of the Asian-inspired elements in this remodel.
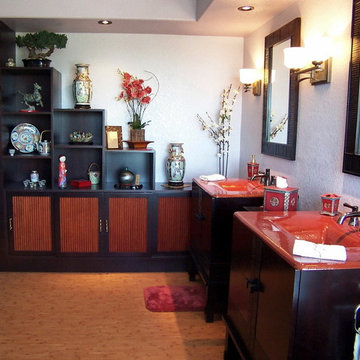
Asiatisk inredning av ett stort en-suite badrum, med ett integrerad handfat, möbel-liknande, skåp i mörkt trä, bänkskiva i glas, ett platsbyggt badkar, en hörndusch, en toalettstol med hel cisternkåpa, flerfärgad kakel, porslinskakel, lila väggar och bambugolv
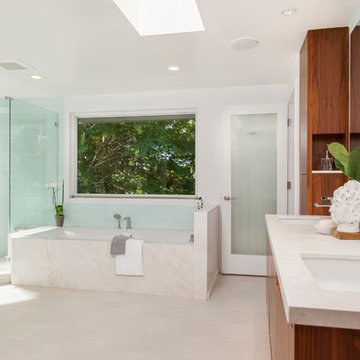
MVB
Asiatisk inredning av ett stort en-suite badrum, med släta luckor, skåp i mellenmörkt trä, ett undermonterat badkar, en hörndusch, vit kakel, keramikplattor, vita väggar, klinkergolv i porslin, ett undermonterad handfat och marmorbänkskiva
Asiatisk inredning av ett stort en-suite badrum, med släta luckor, skåp i mellenmörkt trä, ett undermonterat badkar, en hörndusch, vit kakel, keramikplattor, vita väggar, klinkergolv i porslin, ett undermonterad handfat och marmorbänkskiva
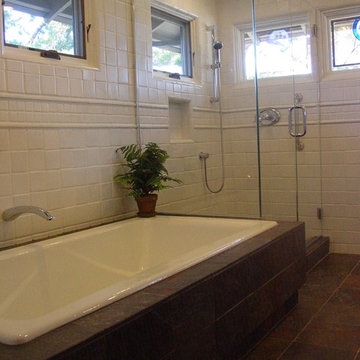
master bathroom tub and shower
Idéer för mellanstora orientaliska en-suite badrum, med ett nedsänkt handfat, släta luckor, skåp i mellenmörkt trä, kaklad bänkskiva, ett platsbyggt badkar, en hörndusch, vit kakel, keramikplattor, vita väggar och klinkergolv i keramik
Idéer för mellanstora orientaliska en-suite badrum, med ett nedsänkt handfat, släta luckor, skåp i mellenmörkt trä, kaklad bänkskiva, ett platsbyggt badkar, en hörndusch, vit kakel, keramikplattor, vita väggar och klinkergolv i keramik
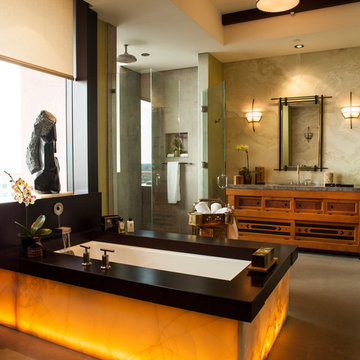
This luxurious master bath has a stunning, backlit almost translucent stone bathtub. The corner shower is enclosed by clear glass. An elegant bathroom vanity is created with rich, intricately inlayed cabinetry, and a vertical mirror flanked by wall sconces.
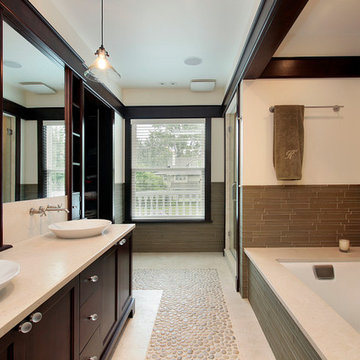
Asiatisk inredning av ett badrum, med ett fristående handfat, skåp i mörkt trä, en hörndusch, beige kakel, beige väggar och ett undermonterat badkar
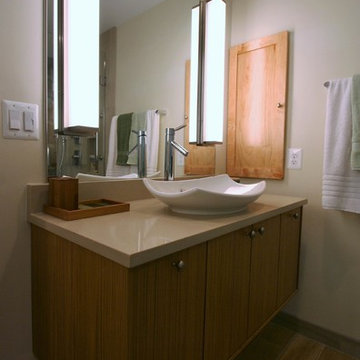
Zen Master Bath
Inredning av ett asiatiskt mellanstort en-suite badrum, med släta luckor, skåp i ljust trä, ett japanskt badkar, en hörndusch, en toalettstol med hel cisternkåpa, grön kakel, porslinskakel, gröna väggar, klinkergolv i porslin, ett fristående handfat, bänkskiva i kvarts, brunt golv och dusch med gångjärnsdörr
Inredning av ett asiatiskt mellanstort en-suite badrum, med släta luckor, skåp i ljust trä, ett japanskt badkar, en hörndusch, en toalettstol med hel cisternkåpa, grön kakel, porslinskakel, gröna väggar, klinkergolv i porslin, ett fristående handfat, bänkskiva i kvarts, brunt golv och dusch med gångjärnsdörr
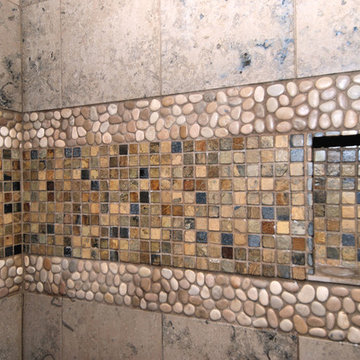
Idéer för mellanstora orientaliska en-suite badrum, med luckor med infälld panel, skåp i ljust trä, ett fristående badkar, en hörndusch, en toalettstol med hel cisternkåpa, kakel i småsten, gula väggar, ett fristående handfat och dusch med gångjärnsdörr
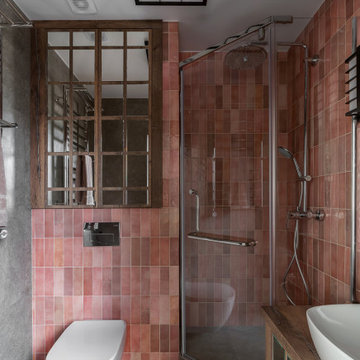
Ванная комната в квартире, небольшая, но вместительная. Выполнена в восточной стилистике, также как и остальные зоны квартиры.
Красивое ньюансное сочетание серого и розового создает уникальную гармонию, а детали выполненные из темного дерева дополняют ее.
Обилие зеркальных поверхностей помогает визуально расширить габариты комнаты.
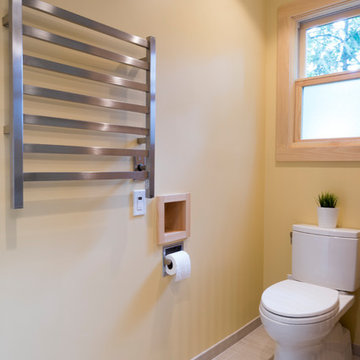
Bild på ett mellanstort orientaliskt vit vitt en-suite badrum, med släta luckor, skåp i ljust trä, ett fristående badkar, en hörndusch, en toalettstol med separat cisternkåpa, grå kakel, skifferkakel, vita väggar, klinkergolv i porslin, ett undermonterad handfat, bänkskiva i kvarts, grått golv och dusch med gångjärnsdörr
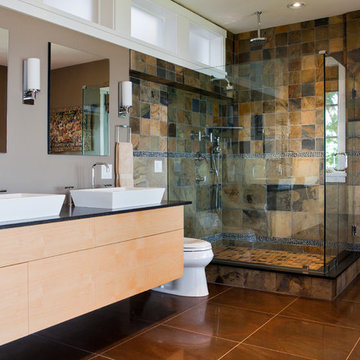
Eric Scott Photography
Exempel på ett asiatiskt en-suite badrum, med släta luckor, skåp i ljust trä, en hörndusch och ett fristående handfat
Exempel på ett asiatiskt en-suite badrum, med släta luckor, skåp i ljust trä, en hörndusch och ett fristående handfat
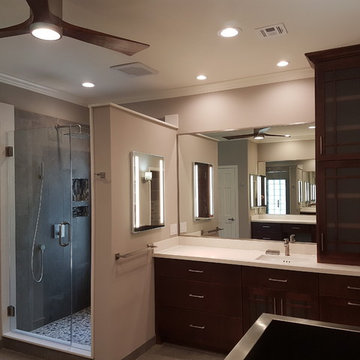
Xtreme Renovations, LLC has completed another amazing Master Bathroom Renovation for our repeat clients in Lakewood Forest/NW Harris County.
This Project required transforming a 1970’s Constructed Roman Themed Master Bathroom to a Modern State-of-the-Art Master Asian-inspired Bathroom retreat with many Upgrades.
The demolition of the existing Master Bathroom required removing all existing floor and shower Tile, all Vanities, Closest shelving, existing Sky Light above a large Roman Jacuzzi Tub, all drywall throughout the existing Master Bath, shower enclosure, Columns, Double Entry Doors and Medicine Cabinets.
The Construction Phase of this Transformation included enlarging the Shower, installing new Glass Block in Shower Area, adding Polished Quartz Shower Seating, Shower Trim at the Shower entry and around the Shower enclosure, Shower Niche and Rain Shower Head. Seamless Glass Shower Door was included in the Upgrade.
New Drywall was installed throughout the Master Bathroom with major Plumbing upgrades including the installation of Tank Less Water Heater which is controlled by Blue Tooth Technology. The installation of a stainless Japanese Soaking Tub is a unique Feature our Clients desired and added to the ‘Wow Factor’ of this Project.
New Floor Tile was installed in the Master Bathroom, Master Closets and Water Closet (W/C). Pebble Stone on Shower Floor and around the Japanese Tub added to the Theme our clients required to create an Inviting and Relaxing Space.
Custom Built Vanity Cabinetry with Towers, all with European Door Hinges, Soft Closing Doors and Drawers. The finish was stained and frosted glass doors inserts were added to add a Touch of Class. In the Master Closets, Custom Built Cabinetry and Shelving were added to increase space and functionality. The Closet Cabinetry and shelving was Painted for a clean look.
New lighting was installed throughout the space. LED Lighting on dimmers with Décor electrical Switches and outlets were included in the Project. Lighted Medicine Cabinets and Accent Lighting for the Japanese Tub completed this Amazing Renovation that clients desired and Xtreme Renovations, LLC delivered.
Extensive Drywall work and Painting completed the Project. New sliding entry Doors to the Master Bathroom were added.
From Design Concept to Completion, Xtreme Renovations, LLC and our Team of Professionals deliver the highest quality of craftsmanship and attention to details. Our “in-house” Design Team, attention to keeping your home as clean as possible throughout the Renovation Process and friendliness of the Xtreme Team set us apart from others. Contact Xtreme Renovations, LLC for your Renovation needs. At Xtreme Renovations, LLC, “It’s All In The Details”.
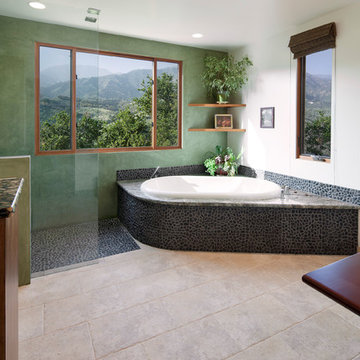
Architect: Burnell, Branch, and Pester | Photo by: Jim Bartsch | Built by Allen
This Houzz project features the wide array of bathroom projects that Allen Construction has built and, where noted, designed over the years.
Allen Kitchen & Bath - the company's design-build division - works with clients to design the kitchen of their dreams within a tightly controlled budget. We’re there for you every step of the way, from initial sketches through welcoming you into your newly upgraded space. Combining both design and construction experts on one team helps us to minimize both budget and timelines for our clients. And our six phase design process is just one part of why we consistently earn rave reviews year after year.
Learn more about our process and design team at: http://design.buildallen.com
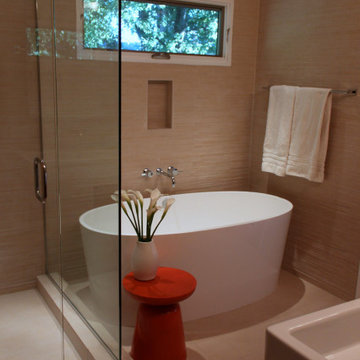
Exempel på ett mellanstort asiatiskt en-suite badrum, med släta luckor, ett fristående badkar, en hörndusch, brun kakel, porslinskakel, bruna väggar, klinkergolv i keramik, beiget golv och dusch med gångjärnsdörr
313 foton på asiatiskt badrum, med en hörndusch
6
