313 foton på asiatiskt badrum, med en hörndusch
Sortera efter:
Budget
Sortera efter:Populärt i dag
81 - 100 av 313 foton
Artikel 1 av 3
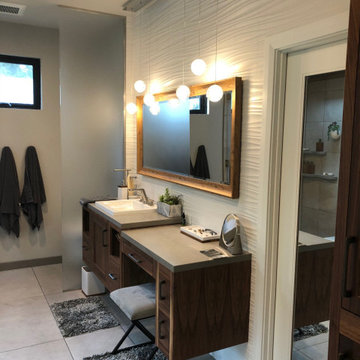
Foto på ett mellanstort orientaliskt grå en-suite badrum, med luckor med infälld panel, bruna skåp, en hörndusch, en toalettstol med separat cisternkåpa, beige kakel, keramikplattor, beige väggar, klinkergolv i keramik, ett nedsänkt handfat, bänkskiva i kvartsit, flerfärgat golv och dusch med gångjärnsdörr
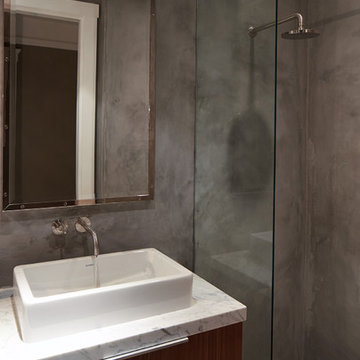
Idéer för ett litet asiatiskt en-suite badrum, med ett undermonterad handfat, möbel-liknande, skåp i mellenmörkt trä, marmorbänkskiva, en hörndusch och grå väggar
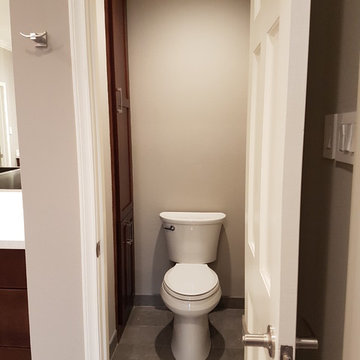
Xtreme Renovations, LLC has completed another amazing Master Bathroom Renovation for our repeat clients in Lakewood Forest/NW Harris County.
This Project required transforming a 1970’s Constructed Roman Themed Master Bathroom to a Modern State-of-the-Art Master Asian-inspired Bathroom retreat with many Upgrades.
The demolition of the existing Master Bathroom required removing all existing floor and shower Tile, all Vanities, Closest shelving, existing Sky Light above a large Roman Jacuzzi Tub, all drywall throughout the existing Master Bath, shower enclosure, Columns, Double Entry Doors and Medicine Cabinets.
The Construction Phase of this Transformation included enlarging the Shower, installing new Glass Block in Shower Area, adding Polished Quartz Shower Seating, Shower Trim at the Shower entry and around the Shower enclosure, Shower Niche and Rain Shower Head. Seamless Glass Shower Door was included in the Upgrade.
New Drywall was installed throughout the Master Bathroom with major Plumbing upgrades including the installation of Tank Less Water Heater which is controlled by Blue Tooth Technology. The installation of a stainless Japanese Soaking Tub is a unique Feature our Clients desired and added to the ‘Wow Factor’ of this Project.
New Floor Tile was installed in the Master Bathroom, Master Closets and Water Closet (W/C). Pebble Stone on Shower Floor and around the Japanese Tub added to the Theme our clients required to create an Inviting and Relaxing Space.
Custom Built Vanity Cabinetry with Towers, all with European Door Hinges, Soft Closing Doors and Drawers. The finish was stained and frosted glass doors inserts were added to add a Touch of Class. In the Master Closets, Custom Built Cabinetry and Shelving were added to increase space and functionality. The Closet Cabinetry and shelving was Painted for a clean look.
New lighting was installed throughout the space. LED Lighting on dimmers with Décor electrical Switches and outlets were included in the Project. Lighted Medicine Cabinets and Accent Lighting for the Japanese Tub completed this Amazing Renovation that clients desired and Xtreme Renovations, LLC delivered.
Extensive Drywall work and Painting completed the Project. New sliding entry Doors to the Master Bathroom were added.
From Design Concept to Completion, Xtreme Renovations, LLC and our Team of Professionals deliver the highest quality of craftsmanship and attention to details. Our “in-house” Design Team, attention to keeping your home as clean as possible throughout the Renovation Process and friendliness of the Xtreme Team set us apart from others. Contact Xtreme Renovations, LLC for your Renovation needs. At Xtreme Renovations, LLC, “It’s All In The Details”.
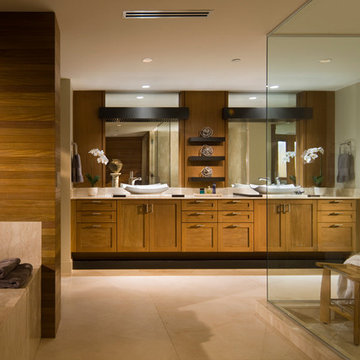
Dan Forer
Inspiration för ett stort orientaliskt beige beige en-suite badrum, med skåp i shakerstil, skåp i ljust trä, ett platsbyggt badkar, en hörndusch, beige kakel, ett fristående handfat, bänkskiva i kvarts, beiget golv, dusch med gångjärnsdörr och beige väggar
Inspiration för ett stort orientaliskt beige beige en-suite badrum, med skåp i shakerstil, skåp i ljust trä, ett platsbyggt badkar, en hörndusch, beige kakel, ett fristående handfat, bänkskiva i kvarts, beiget golv, dusch med gångjärnsdörr och beige väggar
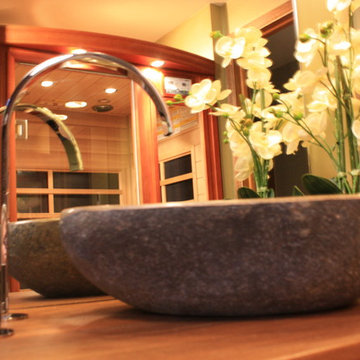
kelli kaufer
Idéer för mellanstora orientaliska badrum, med öppna hyllor, skåp i mellenmörkt trä, en hörndusch, en toalettstol med separat cisternkåpa, brun kakel, kakel i småsten, gröna väggar, klinkergolv i porslin, ett fristående handfat och träbänkskiva
Idéer för mellanstora orientaliska badrum, med öppna hyllor, skåp i mellenmörkt trä, en hörndusch, en toalettstol med separat cisternkåpa, brun kakel, kakel i småsten, gröna väggar, klinkergolv i porslin, ett fristående handfat och träbänkskiva
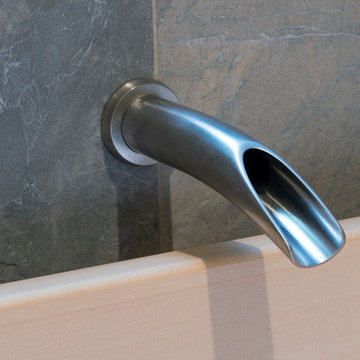
Bild på ett mellanstort orientaliskt vit vitt en-suite badrum, med släta luckor, skåp i ljust trä, ett fristående badkar, en hörndusch, en toalettstol med separat cisternkåpa, grå kakel, skifferkakel, vita väggar, klinkergolv i porslin, ett undermonterad handfat, bänkskiva i kvarts, grått golv och dusch med gångjärnsdörr
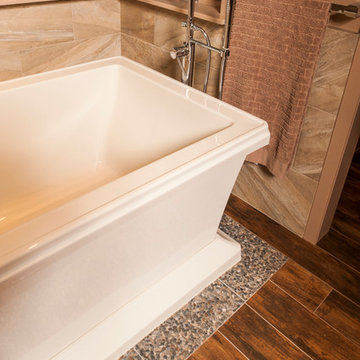
Freestanding tub sitting on pebble / river rock tile to give the illusion of a rock garden beneath the tub
Foto på ett stort orientaliskt en-suite badrum, med släta luckor, skåp i mellenmörkt trä, bänkskiva i kvarts, ett fristående badkar, porslinskakel, bruna väggar, klinkergolv i porslin, en hörndusch, ett fristående handfat, brunt golv och dusch med gångjärnsdörr
Foto på ett stort orientaliskt en-suite badrum, med släta luckor, skåp i mellenmörkt trä, bänkskiva i kvarts, ett fristående badkar, porslinskakel, bruna väggar, klinkergolv i porslin, en hörndusch, ett fristående handfat, brunt golv och dusch med gångjärnsdörr
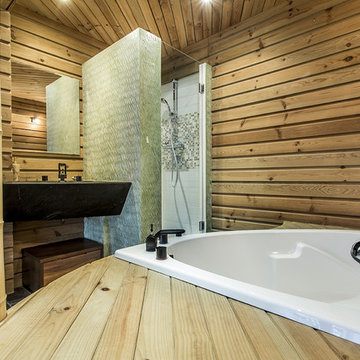
Une suite parentale esprit spa avec deux portes coulissantes en bambou pour créer l'espace de l'intimité dans la salle de bains.
Inredning av ett asiatiskt mellanstort en-suite badrum, med ett japanskt badkar, en hörndusch, vit kakel, mosaik, bruna väggar, klinkergolv i keramik, ett konsol handfat, bänkskiva i akrylsten, svart golv och dusch med gångjärnsdörr
Inredning av ett asiatiskt mellanstort en-suite badrum, med ett japanskt badkar, en hörndusch, vit kakel, mosaik, bruna väggar, klinkergolv i keramik, ett konsol handfat, bänkskiva i akrylsten, svart golv och dusch med gångjärnsdörr
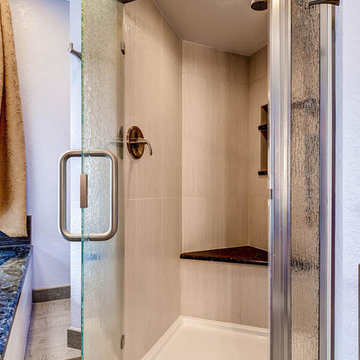
Custom cabinetry, mirror frames, trim and railing was built around the Asian inspired theme of this large spa-like master bath. A custom deck with custom railing was built to house the large Japanese soaker bath. The tub deck and countertops are a dramatic granite which compliments the cherry cabinetry and stone vessels.
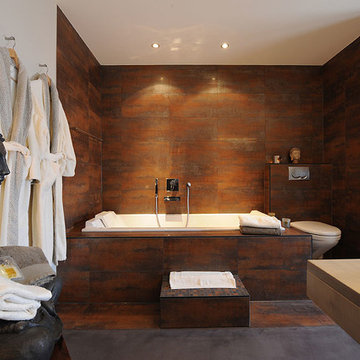
Inredning av ett asiatiskt en-suite badrum, med en vägghängd toalettstol, ett fristående handfat, en hörndusch, porslinskakel, vita väggar, betonggolv, brun kakel och ett platsbyggt badkar
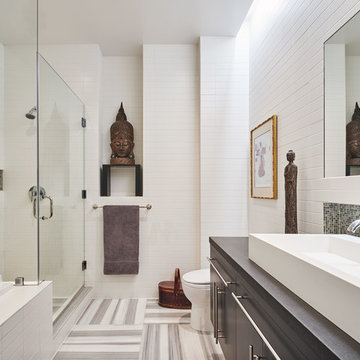
© Edward Caruso Photography
Interior design by Francis Interiors
Idéer för orientaliska grått en-suite badrum, med släta luckor, grå skåp, en hörndusch, vit kakel, vita väggar, ett fristående handfat, flerfärgat golv och dusch med gångjärnsdörr
Idéer för orientaliska grått en-suite badrum, med släta luckor, grå skåp, en hörndusch, vit kakel, vita väggar, ett fristående handfat, flerfärgat golv och dusch med gångjärnsdörr
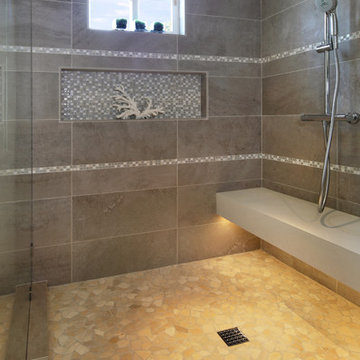
This typical tract home bathroom was converted into a soothing home spa, inspired by the beauty of the outdoors. The metaphor of Nature (waterfall, pebbles, natural wood tone) was employed throughout to create the feel of being outside. The undermount lighting in the shower and beneath the vanity cabinet further enhance the spa-like ambience at night.
Designer: Fumiko Faiman, Photographer: Jeri Koegel
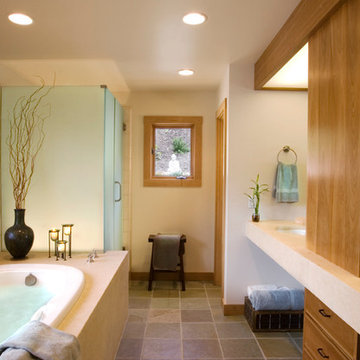
Idéer för mellanstora orientaliska en-suite badrum, med släta luckor, skåp i ljust trä, ett platsbyggt badkar, en hörndusch, beige kakel, keramikplattor, vita väggar, skiffergolv, ett undermonterad handfat och bänkskiva i täljsten
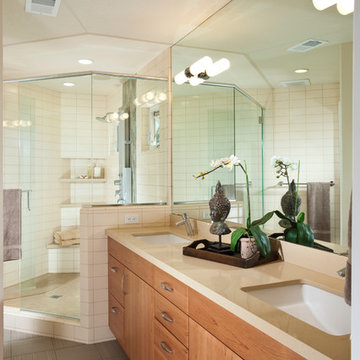
Inredning av ett asiatiskt mellanstort badrum, med beige kakel, släta luckor, skåp i mellenmörkt trä, en hörndusch, keramikplattor, vita väggar, klinkergolv i porslin, ett undermonterad handfat, grått golv och dusch med gångjärnsdörr
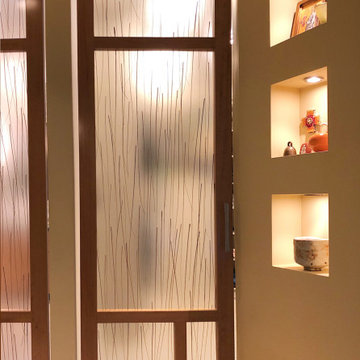
To allow the closet and bathroom some privacy without feeling cut off, custom doors with bamboo infused 3M panels of acrylic were used for texture, interest and light transference. This product is safer and lighter to use in residential and bathroom settings. The custom niches with individual down lights were created to allow the owner to display favorite finds on world travels.
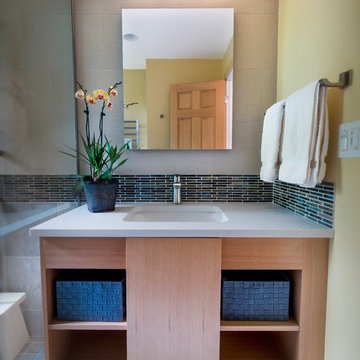
Asiatisk inredning av ett mellanstort vit vitt en-suite badrum, med släta luckor, skåp i ljust trä, ett fristående badkar, en hörndusch, en toalettstol med separat cisternkåpa, grå kakel, skifferkakel, vita väggar, klinkergolv i porslin, ett undermonterad handfat, bänkskiva i kvarts, grått golv och dusch med gångjärnsdörr
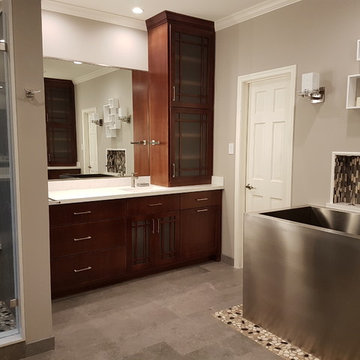
Xtreme Renovations, LLC has completed another amazing Master Bathroom Renovation for our repeat clients in Lakewood Forest/NW Harris County.
This Project required transforming a 1970’s Constructed Roman Themed Master Bathroom to a Modern State-of-the-Art Master Asian-inspired Bathroom retreat with many Upgrades.
The demolition of the existing Master Bathroom required removing all existing floor and shower Tile, all Vanities, Closest shelving, existing Sky Light above a large Roman Jacuzzi Tub, all drywall throughout the existing Master Bath, shower enclosure, Columns, Double Entry Doors and Medicine Cabinets.
The Construction Phase of this Transformation included enlarging the Shower, installing new Glass Block in Shower Area, adding Polished Quartz Shower Seating, Shower Trim at the Shower entry and around the Shower enclosure, Shower Niche and Rain Shower Head. Seamless Glass Shower Door was included in the Upgrade.
New Drywall was installed throughout the Master Bathroom with major Plumbing upgrades including the installation of Tank Less Water Heater which is controlled by Blue Tooth Technology. The installation of a stainless Japanese Soaking Tub is a unique Feature our Clients desired and added to the ‘Wow Factor’ of this Project.
New Floor Tile was installed in the Master Bathroom, Master Closets and Water Closet (W/C). Pebble Stone on Shower Floor and around the Japanese Tub added to the Theme our clients required to create an Inviting and Relaxing Space.
Custom Built Vanity Cabinetry with Towers, all with European Door Hinges, Soft Closing Doors and Drawers. The finish was stained and frosted glass doors inserts were added to add a Touch of Class. In the Master Closets, Custom Built Cabinetry and Shelving were added to increase space and functionality. The Closet Cabinetry and shelving was Painted for a clean look.
New lighting was installed throughout the space. LED Lighting on dimmers with Décor electrical Switches and outlets were included in the Project. Lighted Medicine Cabinets and Accent Lighting for the Japanese Tub completed this Amazing Renovation that clients desired and Xtreme Renovations, LLC delivered.
Extensive Drywall work and Painting completed the Project. New sliding entry Doors to the Master Bathroom were added.
From Design Concept to Completion, Xtreme Renovations, LLC and our Team of Professionals deliver the highest quality of craftsmanship and attention to details. Our “in-house” Design Team, attention to keeping your home as clean as possible throughout the Renovation Process and friendliness of the Xtreme Team set us apart from others. Contact Xtreme Renovations, LLC for your Renovation needs. At Xtreme Renovations, LLC, “It’s All In The Details”.
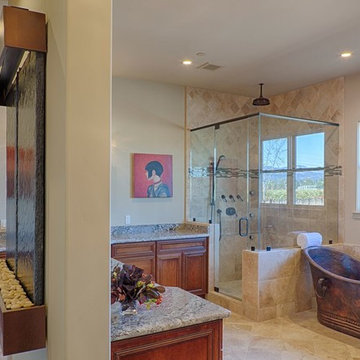
Inspiration för stora asiatiska en-suite badrum, med luckor med profilerade fronter, skåp i mellenmörkt trä, ett fristående badkar, en hörndusch, en toalettstol med separat cisternkåpa, beige kakel, keramikplattor, beige väggar, klinkergolv i keramik, ett undermonterad handfat och granitbänkskiva
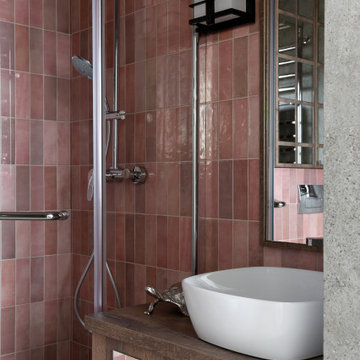
Ванная комната в квартире, небольшая, но вместительная. Выполнена в восточной стилистике, также как и остальные зоны квартиры.
Красивое ньюансное сочетание серого и розового создает уникальную гармонию, а детали выполненные из темного дерева дополняют ее.
Обилие зеркальных поверхностей помогает визуально расширить габариты комнаты.
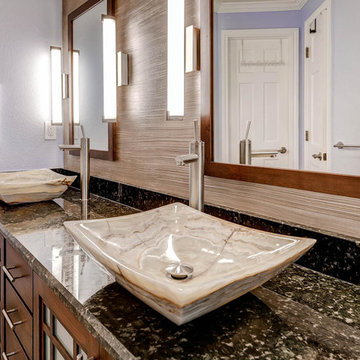
Custom cabinetry, mirror frames, trim and railing was built around the Asian inspired theme of this large spa-like master bath. A custom deck with custom railing was built to house the large Japanese soaker bath. The tub deck and countertops are a dramatic granite which compliments the cherry cabinetry and stone vessels.
313 foton på asiatiskt badrum, med en hörndusch
5
