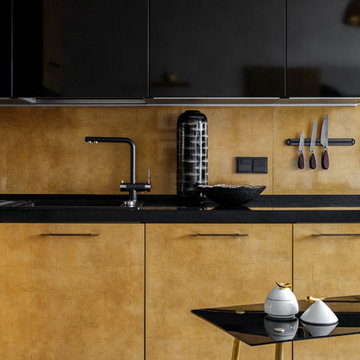891 foton på avskilt gult kök
Sortera efter:
Budget
Sortera efter:Populärt i dag
121 - 140 av 891 foton
Artikel 1 av 3
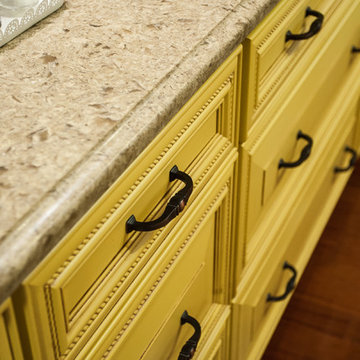
Stephen R. in York, PA wanted to add some light and color to his dull, outdated kitchen. We removed a soffit and added new custom DeWils cabinetry in a Jaurez Flower painted finish with glaze. A Cambria quartz countertop was installed in Linwood. A neutral tile backsplash was added to complete the look. What a bright and cheery place to spend time with family and friends!
Elliot Quintin
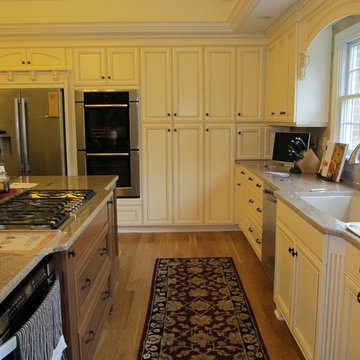
Inspiration för mycket stora, avskilda klassiska u-kök, med vita skåp, granitbänkskiva, beige stänkskydd, rostfria vitvaror, mellanmörkt trägolv, en köksö, en enkel diskho, luckor med infälld panel, stänkskydd i tunnelbanekakel och brunt golv
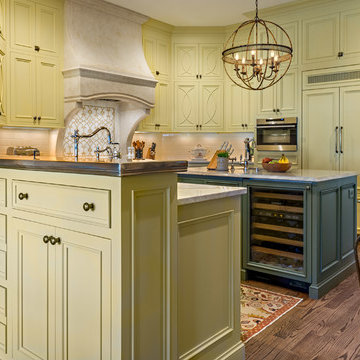
Exempel på ett avskilt, mellanstort klassiskt u-kök, med en rustik diskho, luckor med infälld panel, gula skåp, granitbänkskiva, vitt stänkskydd, stänkskydd i mosaik, rostfria vitvaror, mörkt trägolv, en köksö och brunt golv
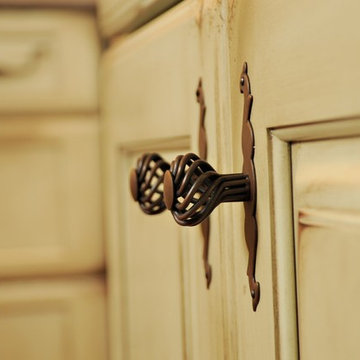
Inredning av ett amerikanskt avskilt, mellanstort l-kök, med en rustik diskho, luckor med upphöjd panel, gröna skåp, bänkskiva i kvartsit, flerfärgad stänkskydd, stänkskydd i keramik, rostfria vitvaror, klinkergolv i terrakotta och en köksö

This prairie home tucked in the woods strikes a harmonious balance between modern efficiency and welcoming warmth.
A captivating quartzite countertop serves as the centerpiece, inspiring an earthy color palette that seamlessly integrates with the maple cabinetry. A spacious layout allows for socializing with guests while effortlessly preparing culinary delights. For a polished and clutter-free look, the cabinet housing baking essentials can be discreetly closed when not in use.
---
Project designed by Minneapolis interior design studio LiLu Interiors. They serve the Minneapolis-St. Paul area, including Wayzata, Edina, and Rochester, and they travel to the far-flung destinations where their upscale clientele owns second homes.
For more about LiLu Interiors, see here: https://www.liluinteriors.com/
To learn more about this project, see here:
https://www.liluinteriors.com/portfolio-items/north-oaks-prairie-home-interior-design/

Camp Wobegon is a nostalgic waterfront retreat for a multi-generational family. The home's name pays homage to a radio show the homeowner listened to when he was a child in Minnesota. Throughout the home, there are nods to the sentimental past paired with modern features of today.
The five-story home sits on Round Lake in Charlevoix with a beautiful view of the yacht basin and historic downtown area. Each story of the home is devoted to a theme, such as family, grandkids, and wellness. The different stories boast standout features from an in-home fitness center complete with his and her locker rooms to a movie theater and a grandkids' getaway with murphy beds. The kids' library highlights an upper dome with a hand-painted welcome to the home's visitors.
Throughout Camp Wobegon, the custom finishes are apparent. The entire home features radius drywall, eliminating any harsh corners. Masons carefully crafted two fireplaces for an authentic touch. In the great room, there are hand constructed dark walnut beams that intrigue and awe anyone who enters the space. Birchwood artisans and select Allenboss carpenters built and assembled the grand beams in the home.
Perhaps the most unique room in the home is the exceptional dark walnut study. It exudes craftsmanship through the intricate woodwork. The floor, cabinetry, and ceiling were crafted with care by Birchwood carpenters. When you enter the study, you can smell the rich walnut. The room is a nod to the homeowner's father, who was a carpenter himself.
The custom details don't stop on the interior. As you walk through 26-foot NanoLock doors, you're greeted by an endless pool and a showstopping view of Round Lake. Moving to the front of the home, it's easy to admire the two copper domes that sit atop the roof. Yellow cedar siding and painted cedar railing complement the eye-catching domes.
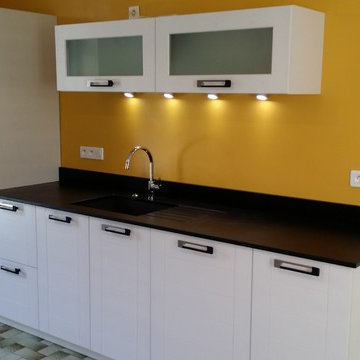
gwenael MOULIN
Bild på ett avskilt, stort funkis parallellkök, med en integrerad diskho, vita skåp, granitbänkskiva, svart stänkskydd, stänkskydd i sten och rostfria vitvaror
Bild på ett avskilt, stort funkis parallellkök, med en integrerad diskho, vita skåp, granitbänkskiva, svart stänkskydd, stänkskydd i sten och rostfria vitvaror
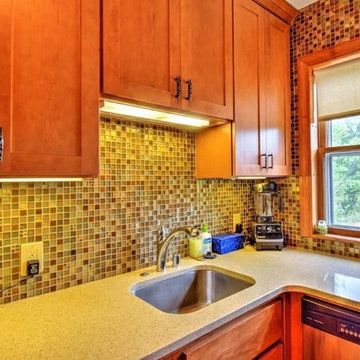
Inspiration för ett avskilt, litet amerikanskt flerfärgad flerfärgat u-kök, med en undermonterad diskho, skåp i shakerstil, skåp i mellenmörkt trä, bänkskiva i kvartsit, flerfärgad stänkskydd, stänkskydd i glaskakel, rostfria vitvaror, klinkergolv i keramik, en halv köksö och brunt golv
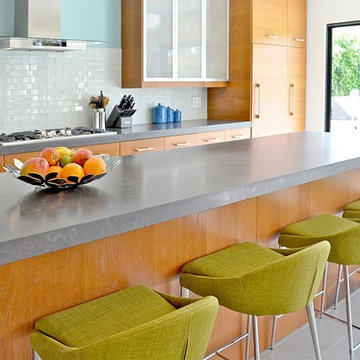
Henry Connell
Inredning av ett modernt avskilt, mellanstort parallellkök, med en enkel diskho, luckor med glaspanel, skåp i ljust trä, bänkskiva i täljsten, vitt stänkskydd, stänkskydd i glaskakel, rostfria vitvaror, klinkergolv i keramik och en köksö
Inredning av ett modernt avskilt, mellanstort parallellkök, med en enkel diskho, luckor med glaspanel, skåp i ljust trä, bänkskiva i täljsten, vitt stänkskydd, stänkskydd i glaskakel, rostfria vitvaror, klinkergolv i keramik och en köksö
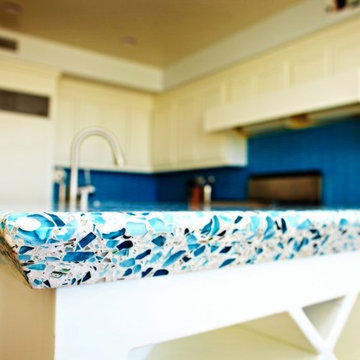
Exempel på ett avskilt, stort modernt flerfärgad flerfärgat u-kök, med en undermonterad diskho, luckor med upphöjd panel, vita skåp, bänkskiva i terrazo, blått stänkskydd, stänkskydd i keramik, integrerade vitvaror, mörkt trägolv, en köksö och brunt golv
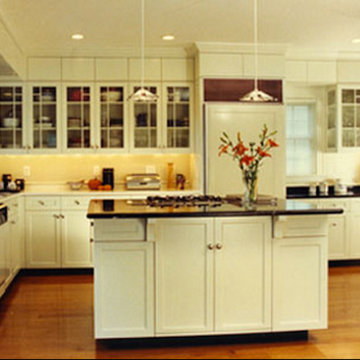
Bild på ett avskilt, mellanstort l-kök, med en undermonterad diskho, skåp i shakerstil, vita skåp, granitbänkskiva, gult stänkskydd, svarta vitvaror, ljust trägolv och en köksö

Modern inredning av ett avskilt, litet l-kök, med en undermonterad diskho, luckor med lamellpanel, grå skåp, bänkskiva i kvarts, grått stänkskydd, stänkskydd i trä, klinkergolv i keramik och grått golv
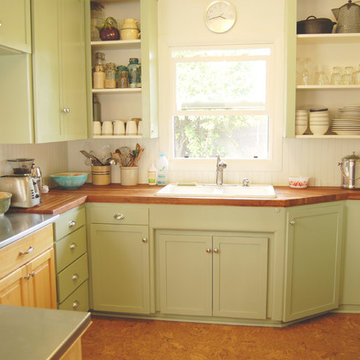
Vintage Modern Eclectic
Kitchen remodel. Cork floors, Cherry butcher block counters, handcrafted cabinet doors and a touch of stainless steel
The paint is" Lambs Ear" Horizon Interior, Zero VOC, Sustainable Paint by Rodda, number 8417, in satin finish.
The walls are a light cream by Miller - don't recall the name

This kitchen had been very dark and dingy. Because it was a rental, we couldn't get too fancy. I spruced up the existing cabinets with some very yellow paint, used a lighter yellow on the walls, found some vintage tiles and curtains, and had the laminate countertop tiled over. Photo by Julia Gillard
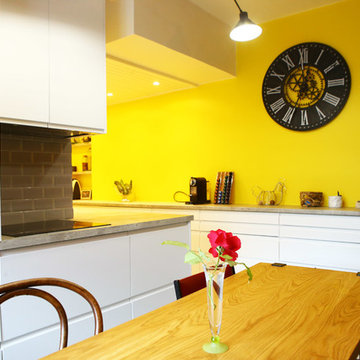
Desbriel
Inredning av ett retro avskilt, mellanstort l-kök, med en nedsänkt diskho, vita skåp, laminatbänkskiva, grått stänkskydd, stänkskydd i tunnelbanekakel, rostfria vitvaror, klinkergolv i keramik och svart golv
Inredning av ett retro avskilt, mellanstort l-kök, med en nedsänkt diskho, vita skåp, laminatbänkskiva, grått stänkskydd, stänkskydd i tunnelbanekakel, rostfria vitvaror, klinkergolv i keramik och svart golv
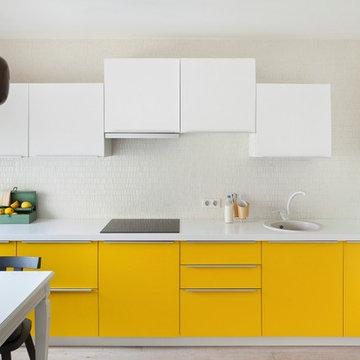
Bild på ett avskilt funkis vit linjärt vitt kök, med en nedsänkt diskho, släta luckor, gula skåp och vitt stänkskydd
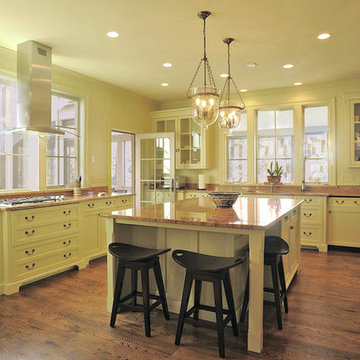
Inredning av ett klassiskt avskilt, mellanstort u-kök, med en undermonterad diskho, luckor med infälld panel, vita skåp, granitbänkskiva, integrerade vitvaror, mellanmörkt trägolv, en köksö och brunt golv
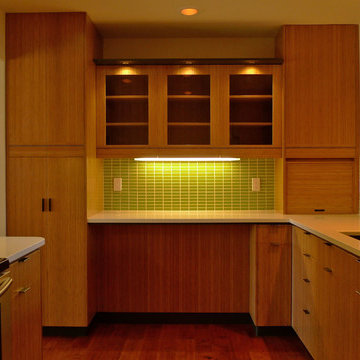
Modern kitchen remodel in caramelized bamboo featuring a pantry, appliance garage, corner lazy susan, display cabinets, LED accent lighting,small bar, and charcoal laminate shelves
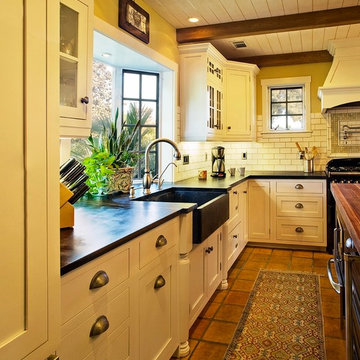
Photo Credit: Alan Boling jr.
Dura Supreme Cabinetry
Inspiration för ett avskilt, stort vintage l-kök, med en rustik diskho, luckor med infälld panel, vita skåp, bänkskiva i koppar, vitt stänkskydd, stänkskydd i tunnelbanekakel, rostfria vitvaror, klinkergolv i terrakotta och en köksö
Inspiration för ett avskilt, stort vintage l-kök, med en rustik diskho, luckor med infälld panel, vita skåp, bänkskiva i koppar, vitt stänkskydd, stänkskydd i tunnelbanekakel, rostfria vitvaror, klinkergolv i terrakotta och en köksö
891 foton på avskilt gult kök
7
