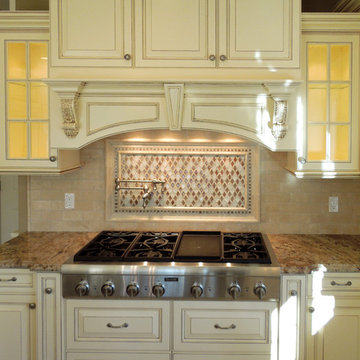891 foton på avskilt gult kök
Sortera efter:
Budget
Sortera efter:Populärt i dag
161 - 180 av 891 foton
Artikel 1 av 3
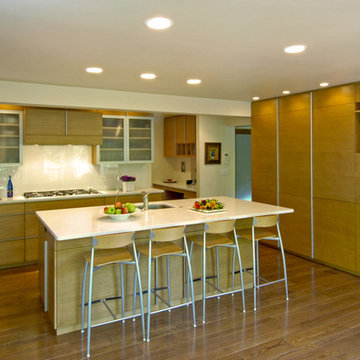
2010 Merit Award: Cincinnati CORAwards
2008 Interior Design Award: Cincinnati Magazine
Foto på ett avskilt funkis l-kök, med en enkel diskho, släta luckor, skåp i ljust trä, bänkskiva i kvarts, vitt stänkskydd, glaspanel som stänkskydd och rostfria vitvaror
Foto på ett avskilt funkis l-kök, med en enkel diskho, släta luckor, skåp i ljust trä, bänkskiva i kvarts, vitt stänkskydd, glaspanel som stänkskydd och rostfria vitvaror
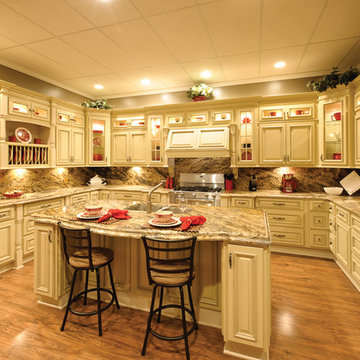
Inredning av ett klassiskt avskilt, litet l-kök, med en dubbel diskho, luckor med profilerade fronter, vita skåp, granitbänkskiva, beige stänkskydd, stänkskydd i sten, rostfria vitvaror, laminatgolv, en köksö och brunt golv
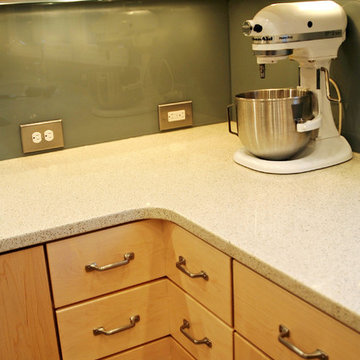
Modern kitchen in a 1906 home with glass backsplash, caesarstone counters, plugmold outlet strips, electrolux appliances, corner drawers and a revamped fireplace combining antique elements with modern
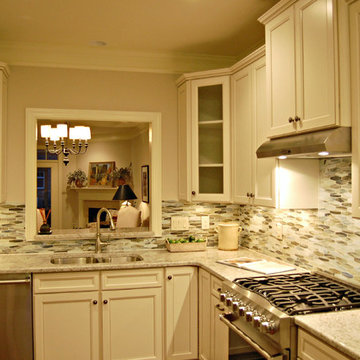
There's nothing "downsized" in this gourmet kitchen. A bright-white color scheme and stainless appliances reflects light, while a large scale backsplash makes the space appear larger.
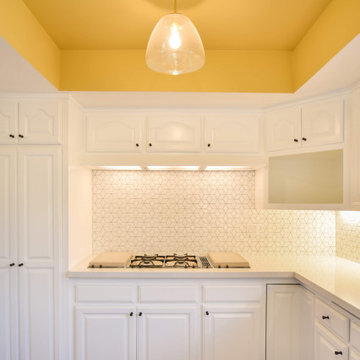
Bild på ett avskilt, litet 60 tals vit vitt l-kök, med en undermonterad diskho, luckor med upphöjd panel, vita skåp, bänkskiva i kvarts, vitt stänkskydd, stänkskydd i keramik, vita vitvaror, mörkt trägolv och brunt golv
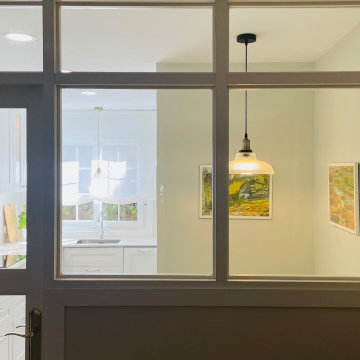
Cocina en la que se abrió una ventana para dar más iluminación a la entrada de la vivienda y crear una zona más diáfana en la cocina.
Idéer för att renovera ett avskilt, mellanstort vintage grå grått l-kök, med en undermonterad diskho, skåp i shakerstil, vita skåp, bänkskiva i kvarts, grått stänkskydd, vita vitvaror, klinkergolv i porslin och flerfärgat golv
Idéer för att renovera ett avskilt, mellanstort vintage grå grått l-kök, med en undermonterad diskho, skåp i shakerstil, vita skåp, bänkskiva i kvarts, grått stänkskydd, vita vitvaror, klinkergolv i porslin och flerfärgat golv
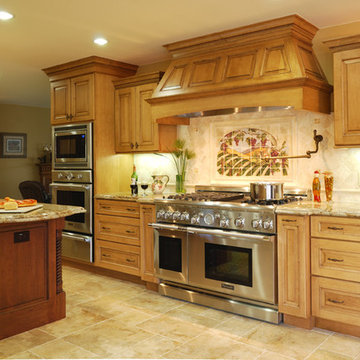
Idéer för ett avskilt, stort medelhavsstil u-kök, med en dubbel diskho, luckor med infälld panel, skåp i mellenmörkt trä, beige stänkskydd, rostfria vitvaror och en köksö
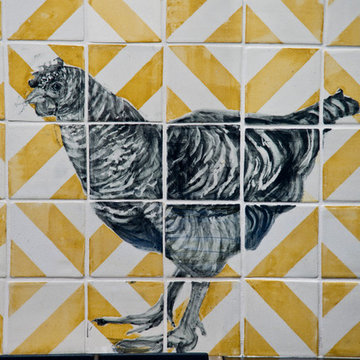
Inspiration för ett mellanstort, avskilt eklektiskt l-kök, med en undermonterad diskho, skåp i shakerstil, gula skåp, bänkskiva i täljsten, stänkskydd i keramik och rostfria vitvaror
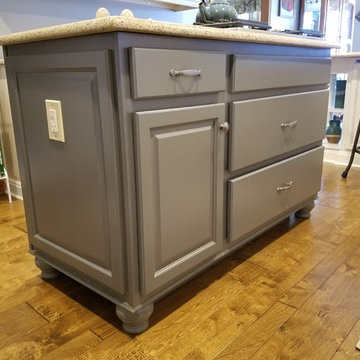
Foto på ett avskilt, mellanstort vintage u-kök, med en undermonterad diskho, luckor med upphöjd panel, vita skåp, bänkskiva i kvarts, brunt stänkskydd, stänkskydd i keramik, rostfria vitvaror, mellanmörkt trägolv och en köksö
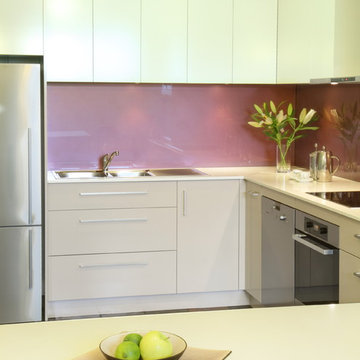
A functional white kitchen with stainless steel appliances and double sink
Foto på ett avskilt, mellanstort funkis u-kök, med en dubbel diskho, släta luckor, vita skåp, bänkskiva i kvarts, rosa stänkskydd, glaspanel som stänkskydd, rostfria vitvaror och klinkergolv i terrakotta
Foto på ett avskilt, mellanstort funkis u-kök, med en dubbel diskho, släta luckor, vita skåp, bänkskiva i kvarts, rosa stänkskydd, glaspanel som stänkskydd, rostfria vitvaror och klinkergolv i terrakotta
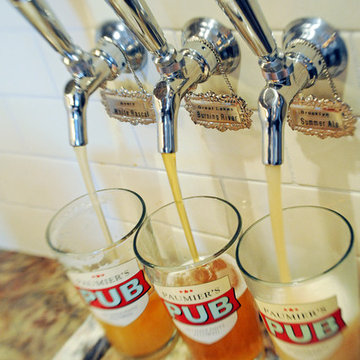
Kitchen and dining room remodel by Ketron Custom Builders. Photography by Daniel Feldkamp.
Exempel på ett avskilt, mellanstort klassiskt u-kök, med en undermonterad diskho, luckor med profilerade fronter, skåp i mörkt trä, granitbänkskiva, vitt stänkskydd, stänkskydd i tunnelbanekakel, rostfria vitvaror, mellanmörkt trägolv och en köksö
Exempel på ett avskilt, mellanstort klassiskt u-kök, med en undermonterad diskho, luckor med profilerade fronter, skåp i mörkt trä, granitbänkskiva, vitt stänkskydd, stänkskydd i tunnelbanekakel, rostfria vitvaror, mellanmörkt trägolv och en köksö
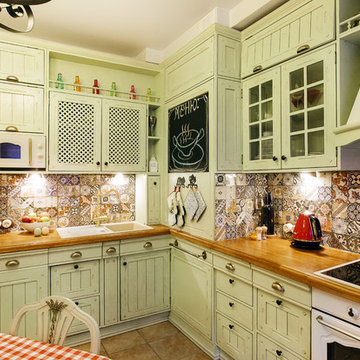
Inspiration för ett avskilt lantligt l-kök, med en nedsänkt diskho, gröna skåp, flerfärgad stänkskydd, vita vitvaror och brunt golv
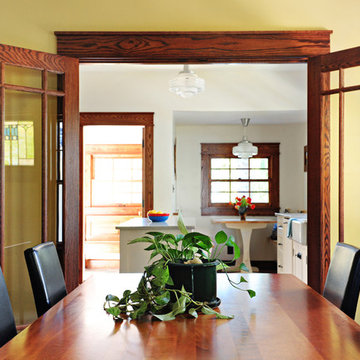
Like most of our projects, we can't gush about this reno—a new kitchen and mudroom, ensuite closet and pantry—without gushing about the people who live there. The best projects, we always say, are the ones in which client, contractor and design team are all present throughout, conception to completion, each bringing their particular expertise to the table and forming a cohesive, trustworthy team that is mutually invested in a smooth and successful process. They listen to each other, give the benefit of the doubt to each other, do what they say they'll do. This project exemplified that kind of team, and it shows in the results.
Most obvious is the opening up of the kitchen to the dining room, decompartmentalizing somewhat a century-old bungalow that was originally quite purposefully compartmentalized. As a result, the kitchen had to become a place one wanted to see clear through from the front door. Inset cabinets and carefully selected details make the functional heart of the house equal in elegance to the more "public" gathering spaces, with their craftsman depth and detail. An old back porch was converted to interior space, creating a mudroom and a much-needed ensuite walk-in closet. A new, larger deck went on: Phase One of an extensive design for outdoor living, that we all hope will be realized over the next few years. Finally, a duplicative back stairwell was repurposed into a walk-in pantry.
Modernizing often means opening spaces up for more casual living and entertaining, and/or making better use of dead space. In this re-conceptualized old house, we did all of that, creating a back-of-the-house that is now bright and cheerful and new, while carefully incorporating meaningful vintage and personal elements.
The best result of all: the clients are thrilled. And everyone who went in to the project came out of it friends.
Contractor: Stumpner Building Services
Cabinetry: Stoll’s Woodworking
Photographer: Gina Rogers
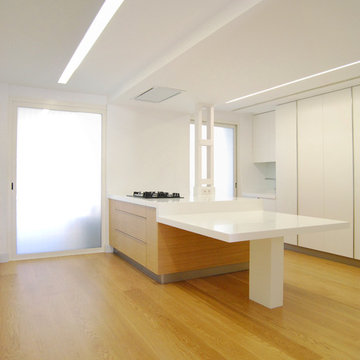
Idéer för avskilda, stora funkis linjära kök, med en integrerad diskho, släta luckor, vita skåp, bänkskiva i kvarts, vitt stänkskydd, fönster som stänkskydd, rostfria vitvaror, laminatgolv, en köksö och brunt golv
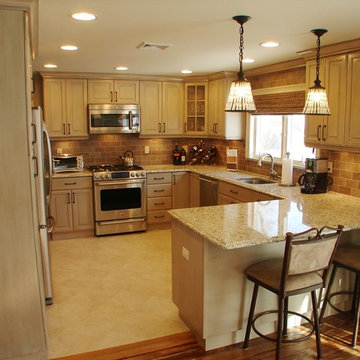
Napoli Surfaces
Inspiration för avskilda, mellanstora moderna u-kök, med en undermonterad diskho, luckor med infälld panel, skåp i ljust trä, granitbänkskiva, brunt stänkskydd, stänkskydd i keramik, rostfria vitvaror, klinkergolv i keramik och en halv köksö
Inspiration för avskilda, mellanstora moderna u-kök, med en undermonterad diskho, luckor med infälld panel, skåp i ljust trä, granitbänkskiva, brunt stänkskydd, stänkskydd i keramik, rostfria vitvaror, klinkergolv i keramik och en halv köksö
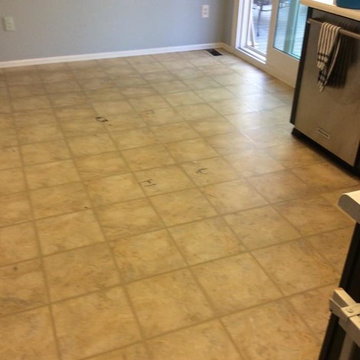
before
Inspiration för ett avskilt, mellanstort lantligt l-kök, med en rustik diskho, svarta skåp, bänkskiva i koppar, vitt stänkskydd, stänkskydd i tunnelbanekakel, rostfria vitvaror, linoleumgolv, en köksö och släta luckor
Inspiration för ett avskilt, mellanstort lantligt l-kök, med en rustik diskho, svarta skåp, bänkskiva i koppar, vitt stänkskydd, stänkskydd i tunnelbanekakel, rostfria vitvaror, linoleumgolv, en köksö och släta luckor
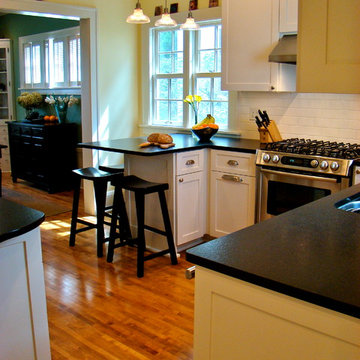
BACKGROUND
When Kate and Jeff purchased their home, they knew the Kitchen would be the first room to remodel. Cabinets were wearing out and not tall enough to provide adequate storage. Starting from scratch would make their new Kitchen match their vintage home.
SOLUTION
The Kitchen was gutted in order to install energy-saving windows and wall insulation. Spacious custom cabinets and black granite counters round out the remodel. Photos by Greg Schmidt.
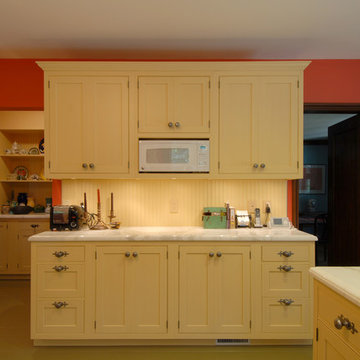
We designed this kitchen around a Wedgwood stove in a 1920s brick English farmhouse in Trestle Glenn. The concept was to mix classic design with bold colors and detailing.
Photography by: Indivar Sivanathan www.indivarsivanathan.com
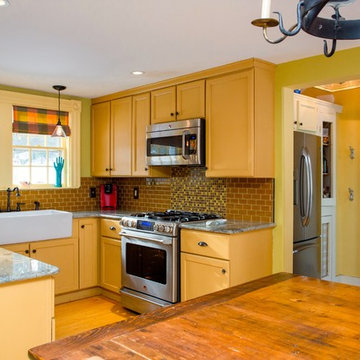
With a fresh coat of paint, some custom window treatments, and a new glass backsplash, this farmhouse kitchen was snap to finish and all under $2000.00!
Photo~ Jared Saulnier
891 foton på avskilt gult kök
9
