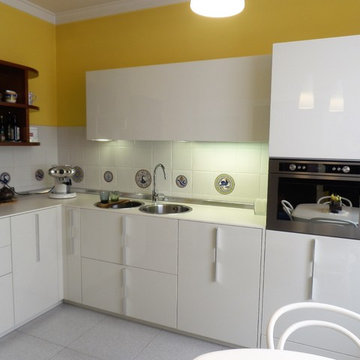891 foton på avskilt gult kök
Sortera efter:
Budget
Sortera efter:Populärt i dag
141 - 160 av 891 foton
Artikel 1 av 3
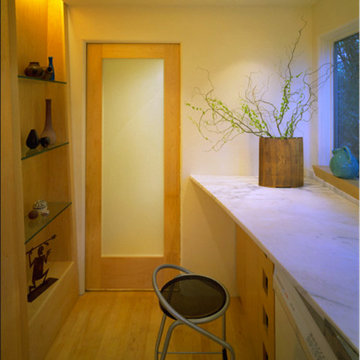
clean and simple design elements carefully executed. bullnose corners, elimination of trim and moldings.
Bild på ett mycket stort, avskilt funkis u-kök, med släta luckor, marmorbänkskiva, vita vitvaror, en undermonterad diskho, skåp i ljust trä och ljust trägolv
Bild på ett mycket stort, avskilt funkis u-kök, med släta luckor, marmorbänkskiva, vita vitvaror, en undermonterad diskho, skåp i ljust trä och ljust trägolv
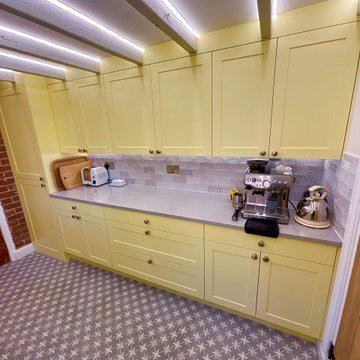
Cottage kitchen with bold yellow shaker style cabinets, patterned wall and floor tiles, grey quartz worktops, exposed brick and ceiling beams with neon strip lighting.

Camp Wobegon is a nostalgic waterfront retreat for a multi-generational family. The home's name pays homage to a radio show the homeowner listened to when he was a child in Minnesota. Throughout the home, there are nods to the sentimental past paired with modern features of today.
The five-story home sits on Round Lake in Charlevoix with a beautiful view of the yacht basin and historic downtown area. Each story of the home is devoted to a theme, such as family, grandkids, and wellness. The different stories boast standout features from an in-home fitness center complete with his and her locker rooms to a movie theater and a grandkids' getaway with murphy beds. The kids' library highlights an upper dome with a hand-painted welcome to the home's visitors.
Throughout Camp Wobegon, the custom finishes are apparent. The entire home features radius drywall, eliminating any harsh corners. Masons carefully crafted two fireplaces for an authentic touch. In the great room, there are hand constructed dark walnut beams that intrigue and awe anyone who enters the space. Birchwood artisans and select Allenboss carpenters built and assembled the grand beams in the home.
Perhaps the most unique room in the home is the exceptional dark walnut study. It exudes craftsmanship through the intricate woodwork. The floor, cabinetry, and ceiling were crafted with care by Birchwood carpenters. When you enter the study, you can smell the rich walnut. The room is a nod to the homeowner's father, who was a carpenter himself.
The custom details don't stop on the interior. As you walk through 26-foot NanoLock doors, you're greeted by an endless pool and a showstopping view of Round Lake. Moving to the front of the home, it's easy to admire the two copper domes that sit atop the roof. Yellow cedar siding and painted cedar railing complement the eye-catching domes.

All the wood used in the remodel of this ranch house in South Central Kansas is reclaimed material. Berry Craig, the owner of Reclaimed Wood Creations Inc. searched the country to find the right woods to make this home a reflection of his abilities and a work of art. It started as a 50 year old metal building on a ranch, and was striped down to the red iron structure and completely transformed. It showcases his talent of turning a dream into a reality when it comes to anything wood. Show him a picture of what you would like and he can make it!
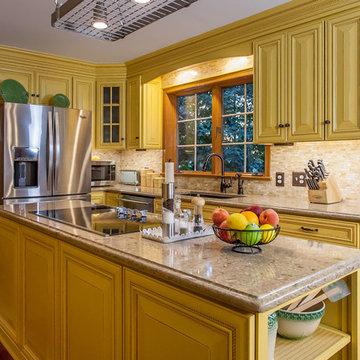
Stephen R. in York, PA wanted to add some light and color to his dull, outdated kitchen. We removed a soffit and added new custom DeWils cabinetry in a Jaurez Flower painted finish with glaze. A Cambria quartz countertop was installed in Linwood. A neutral tile backsplash was added to complete the look. What a bright and cheery place to spend time with family and friends!
Elliot Quintin
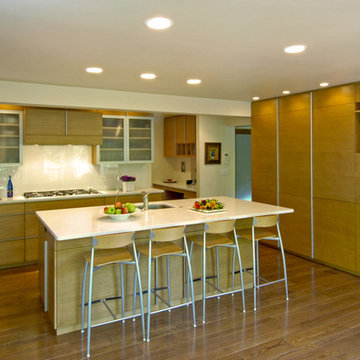
2010 Merit Award: Cincinnati CORAwards
2008 Interior Design Award: Cincinnati Magazine
Foto på ett avskilt funkis l-kök, med en enkel diskho, släta luckor, skåp i ljust trä, bänkskiva i kvarts, vitt stänkskydd, glaspanel som stänkskydd och rostfria vitvaror
Foto på ett avskilt funkis l-kök, med en enkel diskho, släta luckor, skåp i ljust trä, bänkskiva i kvarts, vitt stänkskydd, glaspanel som stänkskydd och rostfria vitvaror
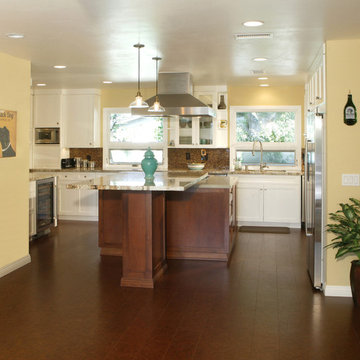
A new open concept kitchen with eat in dining area.
Idéer för ett avskilt, mellanstort klassiskt beige u-kök, med en nedsänkt diskho, granitbänkskiva, flerfärgad stänkskydd, rostfria vitvaror, en köksö, skåp i shakerstil, stänkskydd i mosaik, vita skåp, korkgolv och brunt golv
Idéer för ett avskilt, mellanstort klassiskt beige u-kök, med en nedsänkt diskho, granitbänkskiva, flerfärgad stänkskydd, rostfria vitvaror, en köksö, skåp i shakerstil, stänkskydd i mosaik, vita skåp, korkgolv och brunt golv

This compact kitchen was carefully designed to make the space work hard for the clients. Our client wanted a highly functional kitchen. We came up with lots of ideas for the small kitchen storage to make every inch count.
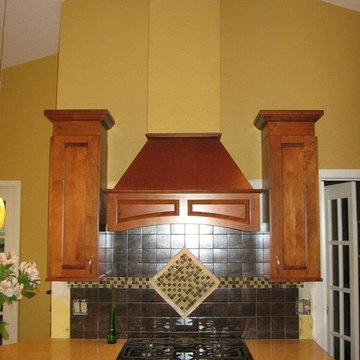
Inspiration för ett avskilt, mellanstort amerikanskt beige beige u-kök, med en undermonterad diskho, luckor med infälld panel, skåp i mellenmörkt trä, bänkskiva i kalksten, stänkskydd med metallisk yta, stänkskydd i metallkakel, rostfria vitvaror, mellanmörkt trägolv, en halv köksö och brunt golv
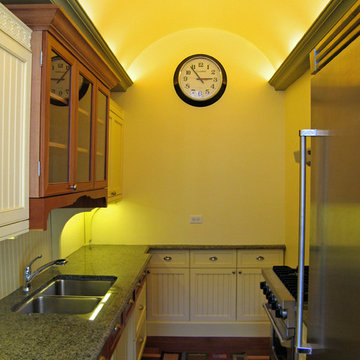
PYRAMID DESIGN GROUP
Klassisk inredning av ett avskilt, litet parallellkök, med en undermonterad diskho, luckor med profilerade fronter, gula skåp, granitbänkskiva, gult stänkskydd, rostfria vitvaror och mellanmörkt trägolv
Klassisk inredning av ett avskilt, litet parallellkök, med en undermonterad diskho, luckor med profilerade fronter, gula skåp, granitbänkskiva, gult stänkskydd, rostfria vitvaror och mellanmörkt trägolv
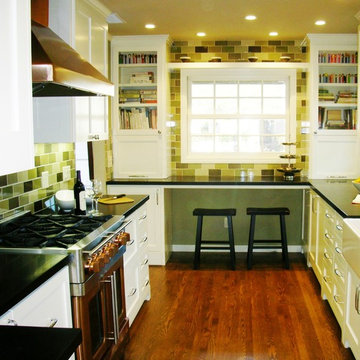
Exempel på ett avskilt, litet klassiskt parallellkök, med en rustik diskho, skåp i shakerstil, vita skåp, bänkskiva i koppar, grönt stänkskydd, stänkskydd i porslinskakel, rostfria vitvaror och mellanmörkt trägolv

This is a close up shot of some gorgeous cabinetry made here in Aiken by Kelley Cabinetry. We designed this kitchen to look very old but it was an entire gut job renovation. Mast Construction was the GC.
Olin Redmon Photography
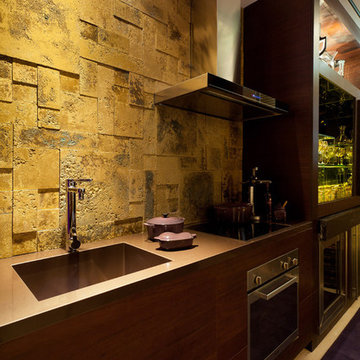
This modern kitchen has a textured stone look cement tiles on the walls called Lucce. There is a variety of designs available from the natural look to geometric and modern,
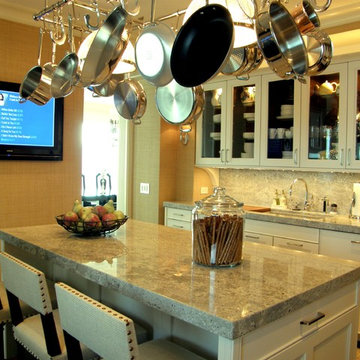
Designers mandate: Total rehab, more cabinet space, improved efficiency, large butler’s pantry, bar area and added a large window to infuse the space with light. Challenges became inspiration.
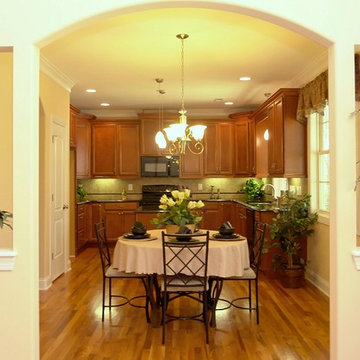
From the opposite angle, you can see the view from the living room into the breakfast room and kitchen.
Green built home from custom home builder Stanton Homes.
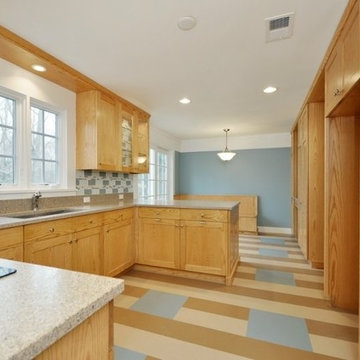
CUSTOM ASH CABINETS display the wood species' distinctive graining. SILESTONE COUNTERTOP mixes sand color with the white, beige and green of the glass and stone tile backsplash. CABANA STRIPE FLOORS in beige and tan cork and rubber is punctuated by light blue "stepping stones."
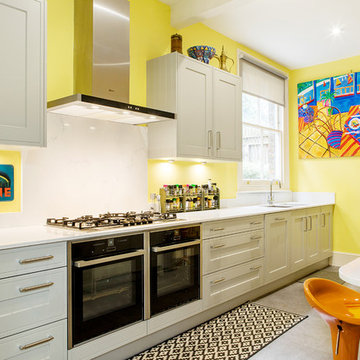
Mark Chivers
Exempel på ett avskilt, mellanstort exotiskt vit vitt parallellkök, med en undermonterad diskho, bänkskiva i kvartsit och vitt stänkskydd
Exempel på ett avskilt, mellanstort exotiskt vit vitt parallellkök, med en undermonterad diskho, bänkskiva i kvartsit och vitt stänkskydd
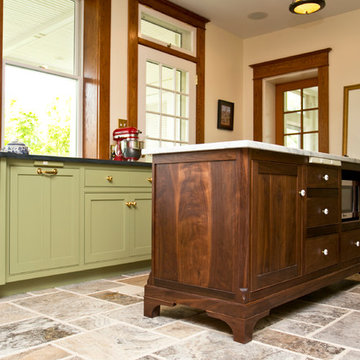
Inspiration för ett avskilt, mellanstort vintage u-kök, med en rustik diskho, luckor med profilerade fronter, gröna skåp, bänkskiva i täljsten, beige stänkskydd, stänkskydd i keramik, rostfria vitvaror, kalkstensgolv, en köksö och brunt golv
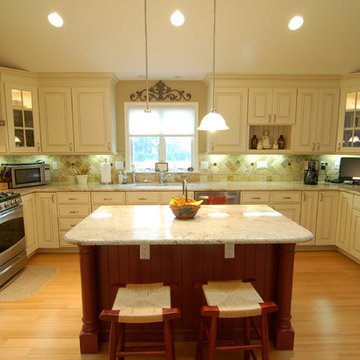
Joe Percario
Idéer för att renovera ett avskilt, mellanstort vintage u-kök, med en enkel diskho, luckor med upphöjd panel, vita skåp, granitbänkskiva, beige stänkskydd, stänkskydd i travertin, rostfria vitvaror, bambugolv, en köksö och beiget golv
Idéer för att renovera ett avskilt, mellanstort vintage u-kök, med en enkel diskho, luckor med upphöjd panel, vita skåp, granitbänkskiva, beige stänkskydd, stänkskydd i travertin, rostfria vitvaror, bambugolv, en köksö och beiget golv
891 foton på avskilt gult kök
8
