5 930 foton på avskilt kök, med beige skåp
Sortera efter:
Budget
Sortera efter:Populärt i dag
101 - 120 av 5 930 foton
Artikel 1 av 3
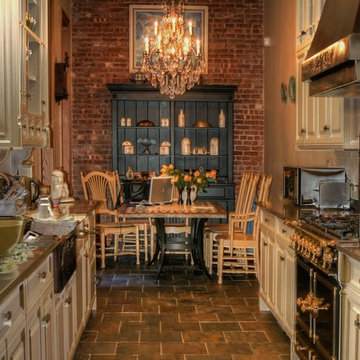
E 38th St. Kitchen
Traditional Raised Panel Doors
Painted & Glazed Finish
Silestone Counters
Inspiration för avskilda klassiska kök, med luckor med upphöjd panel, beige skåp och svarta vitvaror
Inspiration för avskilda klassiska kök, med luckor med upphöjd panel, beige skåp och svarta vitvaror
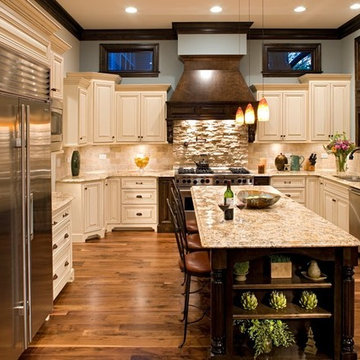
This kitchen features Venetian Gold Granite Counter tops, White Linen glazed custom cabinetry on the parameter and Gunstock stain on the island, the vent hood and around the stove. The Flooring is American Walnut in varying sizes. There is a natural stacked stone on as the backsplash under the hood with a travertine subway tile acting as the backsplash under the cabinetry. Two tones of wall paint were used in the kitchen. Oyster bar is found as well as Morning Fog.

Inspiration för avskilda, stora klassiska linjära beige kök, med en nedsänkt diskho, luckor med upphöjd panel, beige skåp, marmorbänkskiva, beige stänkskydd, stänkskydd i marmor, rostfria vitvaror, mellanmörkt trägolv, en köksö och brunt golv

Tranformed the Kitchen, in an 1891 Farm style home to a 2021 version of the best there is to offer!
Inspiration för ett avskilt, mellanstort vintage vit vitt l-kök, med en rustik diskho, släta luckor, beige skåp, bänkskiva i kvartsit, vitt stänkskydd, stänkskydd i mosaik, rostfria vitvaror, klinkergolv i porslin, en köksö och vitt golv
Inspiration för ett avskilt, mellanstort vintage vit vitt l-kök, med en rustik diskho, släta luckor, beige skåp, bänkskiva i kvartsit, vitt stänkskydd, stänkskydd i mosaik, rostfria vitvaror, klinkergolv i porslin, en köksö och vitt golv

By removing a wall and combining two previously compartmentalized spaces, the new kitchen is an efficient, welcoming space centered around a large island with seating for guests.
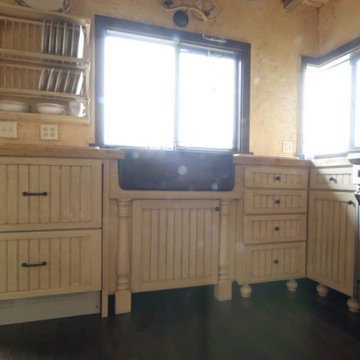
Idéer för avskilda, mellanstora beige u-kök, med en rustik diskho, skåp i shakerstil, beige skåp, träbänkskiva, rostfria vitvaror, mellanmörkt trägolv och brunt golv
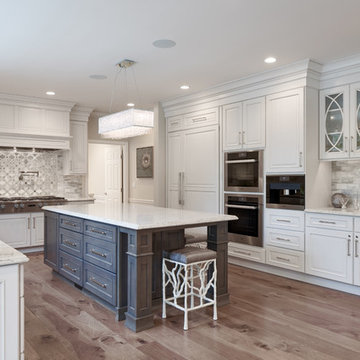
Glamour and function perfectly co-exist in this beautiful home.
Project designed by Michelle Yorke Interior Design Firm in Bellevue. Serving Redmond, Sammamish, Issaquah, Mercer Island, Kirkland, Medina, Clyde Hill, and Seattle.
For more about Michelle Yorke, click here: https://michelleyorkedesign.com/
To learn more about this project, click here: https://michelleyorkedesign.com/eastside-bellevue-estate-remodel/
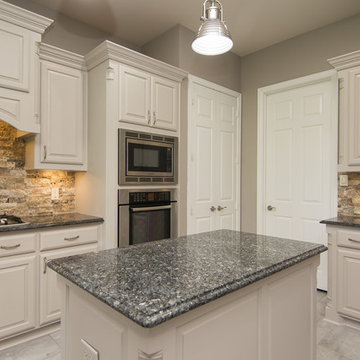
Idéer för avskilda, mellanstora vintage grått u-kök, med luckor med upphöjd panel, beige skåp, granitbänkskiva, brunt stänkskydd, stänkskydd i stenkakel, rostfria vitvaror, en köksö, grått golv, en dubbel diskho och klinkergolv i porslin
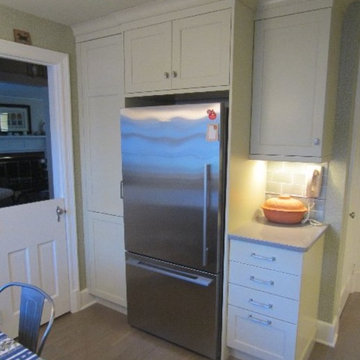
In this after photo, a counter depth refrigerator is located where the range once was, with a full length pantry. The counter on the right is convenient to land food in and out of the refrigerator. All the lower cabinets are drawers. Designer Julia Kleyman specified hardware on the large drawers be mounted at the top to avoid unnecessary bending. The old phone was kept for convenience. The original door was cut in half and retrofitted to act like a gate to confine a dog from the rest of the house.
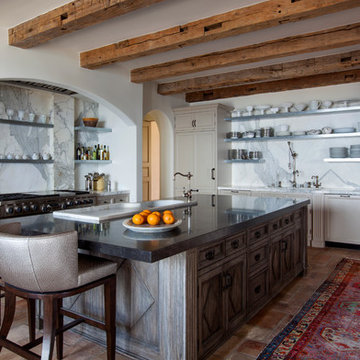
Foto på ett avskilt medelhavsstil kök, med luckor med infälld panel, beige skåp, vitt stänkskydd, klinkergolv i terrakotta, en köksö och stänkskydd i marmor
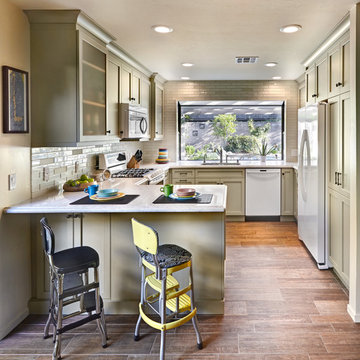
This fun classic kitchen in Gold River features Columbia frameless cabinets in Sandy Hook grey. A green glass backsplash in a random matte and polished pattern complements the cabinets which are faced with both painted wood and frosted glass. The Silestone countertops in the Lyra finish have an ogee bullnose edge. The floors are finished in a rich brown porcelain tile of varying sizes that are made to resemble distressed wood.
Photo Credit: PhotographerLink

Committing to a kosher kitchen is quite a daunting undertaking and when you are also taking on a complete remodel, it can be overwhelming. It does not, however, have to be insurmountable. There are many resources to help guide you through the experience. Check out the internet and magazines to guide you. Once you have done the initial research, contact your Rabi with questions and for clarification on a kosher kitchen. Kosher requirements can vary differently between Orthodox, Conservatism, Ultra Orthodox and Reform Judaism. Your Rabi most likely will have a list of rules and guidelines. Also, hire a professional kitchen designer. They will not only be able to design the needs of a kosher kitchen but also make it personal to your needs and beautiful too.
If the space and the budget allow, two distinct kitchens within one space is a possibility. A kosher kitchen requires stringent separation of meat and dairy items. Depending on the sect of Judaism you practice ------
Storage:
The Storage areas need space for two sets of dishes, pots and pans, flatware, cups and utensils. You can combine the storage areas as long as there is a separation and that you do not mix service ware. A good recommendation is to color code your plates, flatware, table linen, pots. For example, red plates, gold-colored flatware, copper pots for meat items while dairy items have white plates, stainless flatware, stainless pots. You may want to label each area so when you have your new sister-in-law help in the kitchen; everything stays in the correct place.
Appliances:
When selecting appliances look for the STAR-K logo. This will help you determine to what extent an appliance is Kosher. Some ovens will have Sabbath modes where they will turn on automatically at a predetermined time. Once the oven is open, the oven turns off. Some refrigerators also have Sabbath modes where the ice maker turns off on the Sabbath and back on the following day. One refrigerator is usually sufficient provided all foods stay on the proper container in the proper section of the refrigerator. Having an immaculately clean refrigerator is a must if this is the case. You do not want spills from one food source contaminating food from the other. If you decide on two refrigerators, one can be full size while the other is smaller. A good kitchen designer can help assess your family’s needs to determine which is best for you.
Dishwashers cannot be Kosher in most cases. You either need two dishwashers, separate compartment dishwashers as in dishwasher drawers or wash by hand. Look at Fisher Pikel or Kitchen Aid for dishwasher drawers. Each drawer is on separate controls. You can dedicate the top drawer for dairy while the bottom drawer is for meat service ware.
If you have space and decide to have two dishwashers, you can get two 24” wide dishwashers. Another option is to have one full size dishwasher and supplement it with a small 18” wide dishwasher. Miele makes an 18” wide dishwasher that is super quiet and cleans dishes very well. You may also opt for a single dishwasher drawer in addition to a full sized dishwasher.
A single Microwave oven can be used for milk and meat provided that a complete cover is used around the food. You will also need separate plastic plate’s places on the bottom or glass turn table. Keeping the unit clean is very important.
Counter tops:
Counter tops may or may not be able to be koshered depending on your sect. Simply having sets of trivets for dairy, meat and pareve (not meat or dairy) will provide adequate separation of foods.
Sinks:
If you can’t have two separate sinks, include three separate tubs to be places in the sink. Color code the tubs for meat, dairy and pareve. If you have one sink or a single divided sink, you will need to be cautious about splashing, to keep the meat and dairy particulates apart. You will also need space for separate dish cloths or sponges and dish towels. Again, color coding is extremely helpful and highly suggested.
Must Haves:
~Storage space for two sets of dishes, flatware, pans bowls
~Color Code and label where appropriate
~Separate burners dedicate for either meat or dairy
~Separate clean up areas
~Clean environment to avoid contamination between meat and dairy
~A space that functions for how you cook
~A space that reflects you
Design and remodel by Design Studio West
Brady Architectural Photography

This beautiful and inviting retreat compliments the adjacent rooms creating a total home environment for entertaining, relaxing and recharging. Soft off white painted cabinets are topped with Taj Mahal quartzite counter tops and finished with matte off white subway tiles. A custom marble insert was placed under the hood for a pop of color for the cook. Strong geometric patterns of the doors and drawers create a soothing and rhythmic pattern for the eye. Balance and harmony are achieved with symmetric design details and patterns. Soft brass accented pendants light up the peninsula and seating area. The open shelf section provides a colorful display of the client's beautiful collection of decorative glass and ceramics.

This Cornish county home required a bespoke designed kitchen to maximise storage yet create a warm, fresh and open feel to the room.
Idéer för avskilda, små funkis vitt u-kök, med en nedsänkt diskho, släta luckor, beige skåp, bänkskiva i kvartsit, vitt stänkskydd, svarta vitvaror, skiffergolv och grått golv
Idéer för avskilda, små funkis vitt u-kök, med en nedsänkt diskho, släta luckor, beige skåp, bänkskiva i kvartsit, vitt stänkskydd, svarta vitvaror, skiffergolv och grått golv

Дизайн-проект реализован Архитектором-Дизайнером Екатериной Ялалтыновой. Комплектация и декорирование - Бюро9. Строительная компания - ООО "Шафт"
Foto på ett avskilt, litet vintage grön l-kök, med en undermonterad diskho, luckor med infälld panel, beige skåp, granitbänkskiva, grönt stänkskydd, stänkskydd i porslinskakel, rostfria vitvaror, klinkergolv i porslin och brunt golv
Foto på ett avskilt, litet vintage grön l-kök, med en undermonterad diskho, luckor med infälld panel, beige skåp, granitbänkskiva, grönt stänkskydd, stänkskydd i porslinskakel, rostfria vitvaror, klinkergolv i porslin och brunt golv
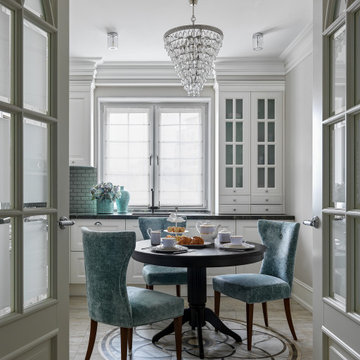
Дизайн-проект реализован Архитектором-Дизайнером Екатериной Ялалтыновой. Комплектация и декорирование - Бюро9. Строительная компания - ООО "Шафт"
Idéer för ett avskilt, litet klassiskt grön l-kök, med en undermonterad diskho, luckor med infälld panel, beige skåp, granitbänkskiva, grönt stänkskydd, stänkskydd i porslinskakel, rostfria vitvaror, klinkergolv i porslin och brunt golv
Idéer för ett avskilt, litet klassiskt grön l-kök, med en undermonterad diskho, luckor med infälld panel, beige skåp, granitbänkskiva, grönt stänkskydd, stänkskydd i porslinskakel, rostfria vitvaror, klinkergolv i porslin och brunt golv

Black and Tan Modern Kitchen
Idéer för ett avskilt, mellanstort klassiskt svart l-kök, med en nedsänkt diskho, släta luckor, beige skåp, marmorbänkskiva, svart stänkskydd, stänkskydd i marmor, integrerade vitvaror, ljust trägolv, en köksö och beiget golv
Idéer för ett avskilt, mellanstort klassiskt svart l-kök, med en nedsänkt diskho, släta luckor, beige skåp, marmorbänkskiva, svart stänkskydd, stänkskydd i marmor, integrerade vitvaror, ljust trägolv, en köksö och beiget golv
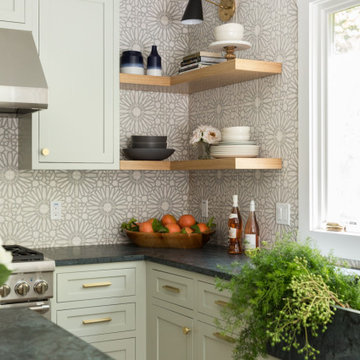
This classic Tudor home in Oakland was given a modern makeover with an interplay of soft and vibrant color, bold patterns, and sleek furniture. The classic woodwork and built-ins of the original house were maintained to add a gorgeous contrast to the modern decor.
Designed by Oakland interior design studio Joy Street Design. Serving Alameda, Berkeley, Orinda, Walnut Creek, Piedmont, and San Francisco.
For more about Joy Street Design, click here: https://www.joystreetdesign.com/
To learn more about this project, click here:
https://www.joystreetdesign.com/portfolio/oakland-tudor-home-renovation

Inspiration för ett avskilt, litet funkis grå grått parallellkök, med en undermonterad diskho, släta luckor, beige skåp, bänkskiva i kvarts, beige stänkskydd, stänkskydd i trä, rostfria vitvaror och ljust trägolv
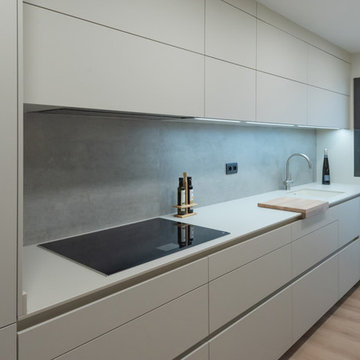
Idéer för ett avskilt, mellanstort modernt beige parallellkök, med en integrerad diskho, släta luckor, beige skåp, grått stänkskydd, integrerade vitvaror, ljust trägolv och brunt golv
5 930 foton på avskilt kök, med beige skåp
6