5 930 foton på avskilt kök, med beige skåp
Sortera efter:
Budget
Sortera efter:Populärt i dag
161 - 180 av 5 930 foton
Artikel 1 av 3
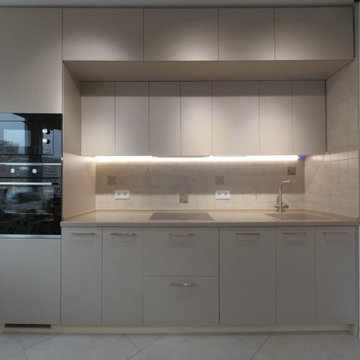
Exempel på ett avskilt, litet modernt beige linjärt beige kök, med en integrerad diskho, släta luckor, beige skåp, bänkskiva i koppar, beige stänkskydd, stänkskydd i keramik, svarta vitvaror, klinkergolv i porslin och beiget golv
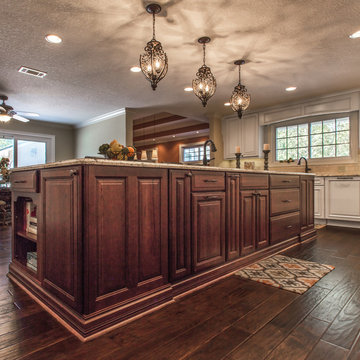
Inspiration för avskilda brunt u-kök, med en undermonterad diskho, luckor med upphöjd panel, beige skåp, granitbänkskiva, vitt stänkskydd, stänkskydd i mosaik, rostfria vitvaror, mörkt trägolv, en köksö och brunt golv
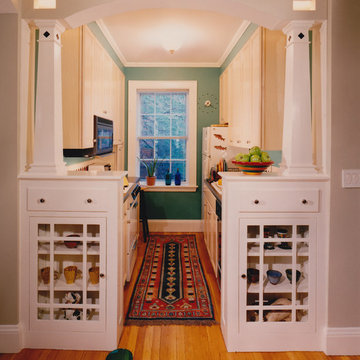
The refrigerator was relocated to open up the kitchen. The original glass front cabinets were refinished and decorative wood columns were added to define the kitchen entry. The detailing picks up on the style of the pre-World War 2 apartment building.
Photographer: John Horner
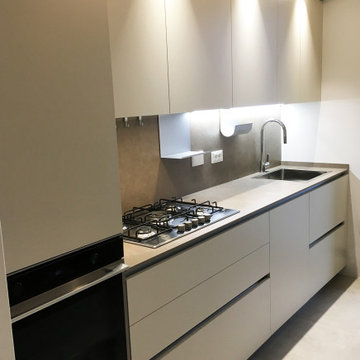
Restyling cucina
Modern inredning av ett avskilt, litet brun linjärt brunt kök, med släta luckor, beige skåp, kaklad bänkskiva, brunt stänkskydd, stänkskydd i porslinskakel och rostfria vitvaror
Modern inredning av ett avskilt, litet brun linjärt brunt kök, med släta luckor, beige skåp, kaklad bänkskiva, brunt stänkskydd, stänkskydd i porslinskakel och rostfria vitvaror
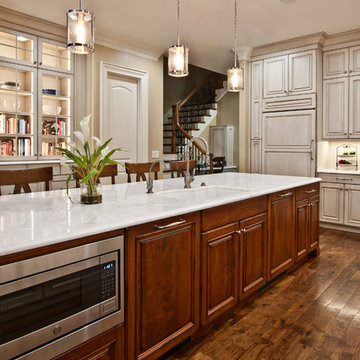
Designed by Victoria Highfill, Photography by MelissaMMills.com
Klassisk inredning av ett avskilt, stort vit vitt l-kök, med en undermonterad diskho, luckor med upphöjd panel, beige skåp, marmorbänkskiva, beige stänkskydd, stänkskydd i keramik, integrerade vitvaror, mellanmörkt trägolv, en köksö och brunt golv
Klassisk inredning av ett avskilt, stort vit vitt l-kök, med en undermonterad diskho, luckor med upphöjd panel, beige skåp, marmorbänkskiva, beige stänkskydd, stänkskydd i keramik, integrerade vitvaror, mellanmörkt trägolv, en köksö och brunt golv

В своей работе при организации дизайна интерьера маленькой квартиры существенным акцентом является создание функционального пространства для каждого члена семьи. На кухне используем каждый сантиметр. Так,угловой диван трансформер идеален для ограниченного пространства.Диван легко превращается в спальное место для гостей,которых нужно размещать на ночь.

Amazing transformation in a small space. We took the walls down around the main vent chase to open the space to the dining and living room, removed soffits, and brought the kitchen up to date with taupe painted cabinets, a knotty alder island, black granite and Cambria Bellingham counters, a custom Edison bulb chandelier, stainless appliances and the stunning farm sink, and clean classic subway tile.
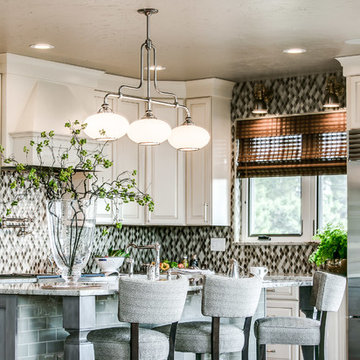
Idéer för ett avskilt, stort klassiskt l-kök, med luckor med upphöjd panel, beige skåp, flerfärgad stänkskydd, stänkskydd i mosaik, en köksö, en undermonterad diskho, granitbänkskiva, rostfria vitvaror, ljust trägolv och brunt golv

Download our free ebook, Creating the Ideal Kitchen. DOWNLOAD NOW
The homeowners came to us looking to update the kitchen in their historic 1897 home. The home had gone through an extensive renovation several years earlier that added a master bedroom suite and updates to the front façade. The kitchen however was not part of that update and a prior 1990’s update had left much to be desired. The client is an avid cook, and it was just not very functional for the family.
The original kitchen was very choppy and included a large eat in area that took up more than its fair share of the space. On the wish list was a place where the family could comfortably congregate, that was easy and to cook in, that feels lived in and in check with the rest of the home’s décor. They also wanted a space that was not cluttered and dark – a happy, light and airy room. A small powder room off the space also needed some attention so we set out to include that in the remodel as well.
See that arch in the neighboring dining room? The homeowner really wanted to make the opening to the dining room an arch to match, so we incorporated that into the design.
Another unfortunate eyesore was the state of the ceiling and soffits. Turns out it was just a series of shortcuts from the prior renovation, and we were surprised and delighted that we were easily able to flatten out almost the entire ceiling with a couple of little reworks.
Other changes we made were to add new windows that were appropriate to the new design, which included moving the sink window over slightly to give the work zone more breathing room. We also adjusted the height of the windows in what was previously the eat-in area that were too low for a countertop to work. We tried to keep an old island in the plan since it was a well-loved vintage find, but the tradeoff for the function of the new island was not worth it in the end. We hope the old found a new home, perhaps as a potting table.
Designed by: Susan Klimala, CKD, CBD
Photography by: Michael Kaskel
For more information on kitchen and bath design ideas go to: www.kitchenstudio-ge.com
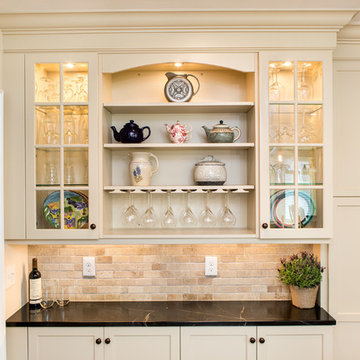
Andrew Pitzer Photography
Foto på ett avskilt, mellanstort vintage svart kök, med en rustik diskho, luckor med infälld panel, beige skåp, bänkskiva i täljsten, beige stänkskydd, stänkskydd i travertin, rostfria vitvaror, vinylgolv, en köksö och brunt golv
Foto på ett avskilt, mellanstort vintage svart kök, med en rustik diskho, luckor med infälld panel, beige skåp, bänkskiva i täljsten, beige stänkskydd, stänkskydd i travertin, rostfria vitvaror, vinylgolv, en köksö och brunt golv
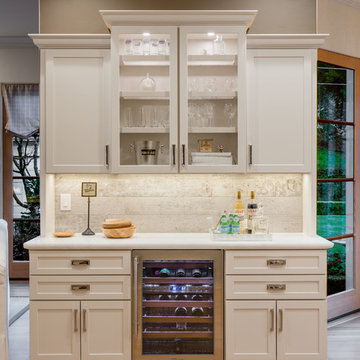
The hutch is painted in Linen White by Dura Supreme. It adds a contracts to the Latte colored kitchen. Glass doors and True Wine Captain accent the barware. The Atlas pulls called Sutton Place add a luxury factor. The accent wall is painted with Benjamin Moore Chocolate Velvet.
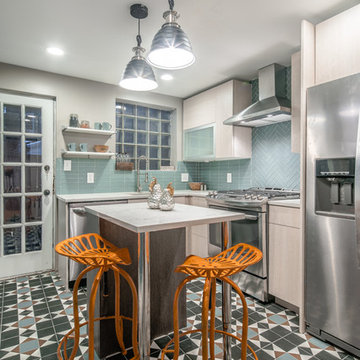
Exempel på ett avskilt, litet 60 tals l-kök, med en undermonterad diskho, släta luckor, beige skåp, bänkskiva i kvarts, blått stänkskydd, stänkskydd i tunnelbanekakel, rostfria vitvaror, klinkergolv i keramik, en köksö och flerfärgat golv
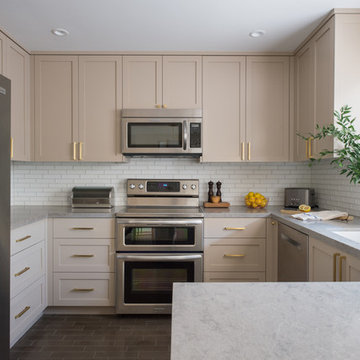
Samantha Goh
Idéer för avskilda, mellanstora 60 tals u-kök, med en undermonterad diskho, skåp i shakerstil, beige skåp, bänkskiva i kvarts, vitt stänkskydd, stänkskydd i glaskakel, rostfria vitvaror, kalkstensgolv, en köksö och svart golv
Idéer för avskilda, mellanstora 60 tals u-kök, med en undermonterad diskho, skåp i shakerstil, beige skåp, bänkskiva i kvarts, vitt stänkskydd, stänkskydd i glaskakel, rostfria vitvaror, kalkstensgolv, en köksö och svart golv
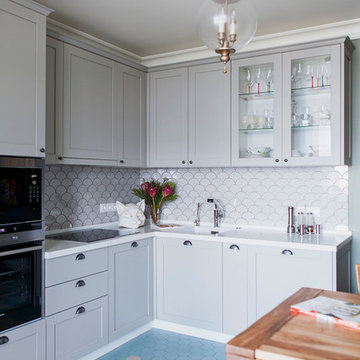
Кухня на заказ из массива бука.
Цена: 153 000 р.
Размер: 290 х 200 см.
Любые размеры и цвета на заказ.
Дизайнер — Наталья Комова: natalykomova.com
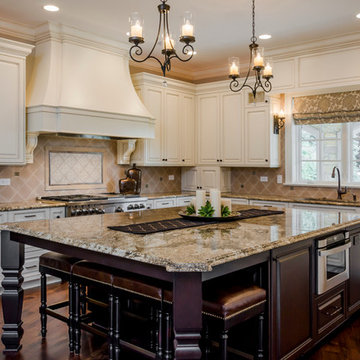
Inspiration för ett avskilt, mellanstort vintage u-kök, med en undermonterad diskho, luckor med upphöjd panel, beige skåp, granitbänkskiva, beige stänkskydd, stänkskydd i stenkakel, rostfria vitvaror, mellanmörkt trägolv och en köksö
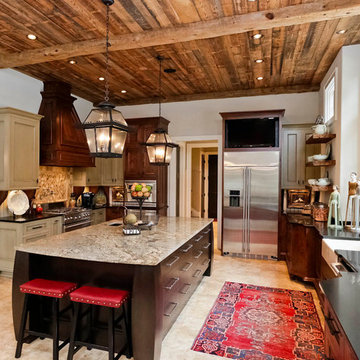
Inspiration för stora, avskilda rustika l-kök, med luckor med infälld panel, rostfria vitvaror, en köksö, en rustik diskho, beige skåp, granitbänkskiva, beige stänkskydd, stänkskydd i stenkakel och travertin golv
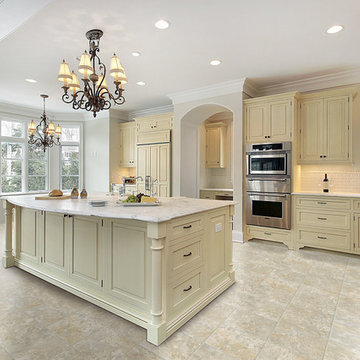
EARTHSCAPES GOLD BROWSER VINYL flooring from Carpet One Floor & Home is uniquely constructed to provide comfort and longevity for carefree everyday living with style.
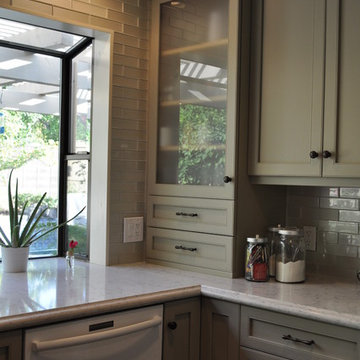
This fun classic kitchen in Gold River features Columbia frameless cabinets in Sandy Hook grey. A green glass backsplash in a random matte and polished pattern complements the cabinets which are faced with both painted wood and frosted glass. The Silestone countertops in the Lyra finish have an ogee bullnose edge. The floors are finished in a rich brown porcelain tile of varying sizes that are made to resemble distressed wood.
Photo Credit: Nar Fine Carpentry, Inc
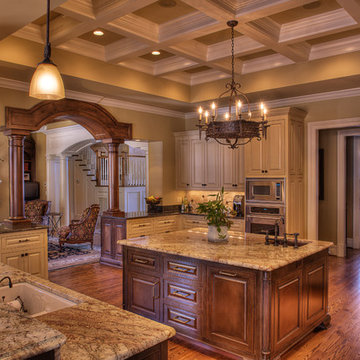
Beautiful Kitchen overlooks pool and cabana in back yard. Custom cabinets, granite tops, and state of the art appliances fill the room.
Idéer för att renovera ett avskilt, stort vintage u-kök, med rostfria vitvaror, granitbänkskiva, en undermonterad diskho, luckor med upphöjd panel, beige skåp, beige stänkskydd, stänkskydd i travertin, mellanmörkt trägolv och en köksö
Idéer för att renovera ett avskilt, stort vintage u-kök, med rostfria vitvaror, granitbänkskiva, en undermonterad diskho, luckor med upphöjd panel, beige skåp, beige stänkskydd, stänkskydd i travertin, mellanmörkt trägolv och en köksö
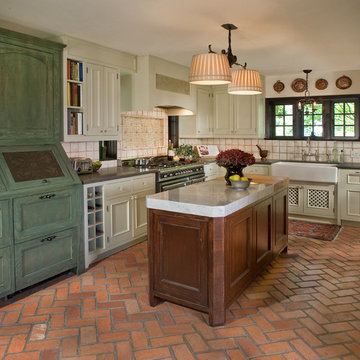
Inspiration för ett avskilt vintage u-kök, med beige skåp, tegelgolv och en köksö
5 930 foton på avskilt kök, med beige skåp
9