3 635 foton på avskilt kök, med grönt stänkskydd
Sortera efter:
Budget
Sortera efter:Populärt i dag
81 - 100 av 3 635 foton
Artikel 1 av 3
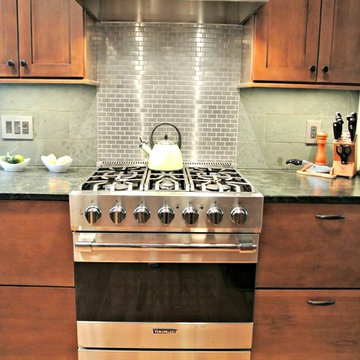
This craftsman kitchen borrows natural elements from architect and design icon, Frank Lloyd Wright. A slate backsplash, soapstone counters, and wood cabinetry is a perfect throwback to midcentury design.
What ties this kitchen to present day design are elements such as stainless steel appliances and smart and hidden storage. This kitchen takes advantage of every nook and cranny to provide extra storage for pantry items and cookware.
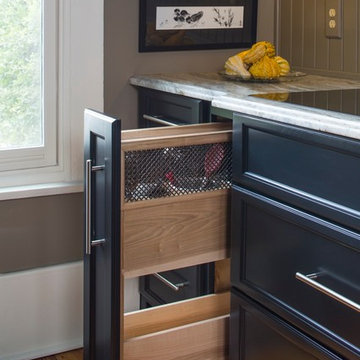
Jeff Herr Photography
Bild på ett avskilt, stort lantligt kök, med en rustik diskho, skåp i shakerstil, svarta skåp, bänkskiva i kalksten, grönt stänkskydd, rostfria vitvaror, mellanmörkt trägolv och en köksö
Bild på ett avskilt, stort lantligt kök, med en rustik diskho, skåp i shakerstil, svarta skåp, bänkskiva i kalksten, grönt stänkskydd, rostfria vitvaror, mellanmörkt trägolv och en köksö

This kitchen in a 1911 Craftsman home has taken on a new life full of color and personality. Inspired by the client’s colorful taste and the homes of her family in The Philippines, we leaned into the wild for this design. The first thing the client told us is that she wanted terra cotta floors and green countertops. Beyond this direction, she wanted a place for the refrigerator in the kitchen since it was originally in the breakfast nook. She also wanted a place for waste receptacles, to be able to reach all the shelves in her cabinetry, and a special place to play Mahjong with friends and family.
The home presented some challenges in that the stairs go directly over the space where we wanted to move the refrigerator. The client also wanted us to retain the built-ins in the dining room that are on the opposite side of the range wall, as well as the breakfast nook built ins. The solution to these problems were clear to us, and we quickly got to work. We lowered the cabinetry in the refrigerator area to accommodate the stairs above, as well as closing off the unnecessary door from the kitchen to the stairs leading to the second floor. We utilized a recycled body porcelain floor tile that looks like terra cotta to achieve the desired look, but it is much easier to upkeep than traditional terra cotta. In the breakfast nook we used bold jungle themed wallpaper to create a special place that feels connected, but still separate, from the kitchen for the client to play Mahjong in or enjoy a cup of coffee. Finally, we utilized stair pullouts by all the upper cabinets that extend to the ceiling to ensure that the client can reach every shelf.

The design of this remodel of a small two-level residence in Noe Valley reflects the owner's passion for Japanese architecture. Having decided to completely gut the interior partitions, we devised a better-arranged floor plan with traditional Japanese features, including a sunken floor pit for dining and a vocabulary of natural wood trim and casework. Vertical grain Douglas Fir takes the place of Hinoki wood traditionally used in Japan. Natural wood flooring, soft green granite and green glass backsplashes in the kitchen further develop the desired Zen aesthetic. A wall to wall window above the sunken bath/shower creates a connection to the outdoors. Privacy is provided through the use of switchable glass, which goes from opaque to clear with a flick of a switch. We used in-floor heating to eliminate the noise associated with forced-air systems.
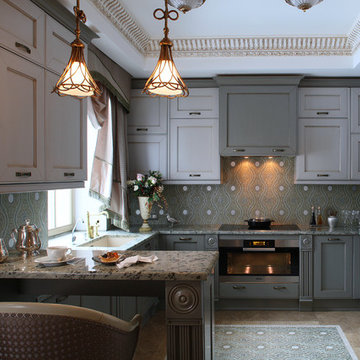
Кухня (другой ракурс).
Руководитель проекта -Татьяна Божовская.
Дизайнер - Анна Тихомирова.
Дизайнер/Архитектор - Юлия Роднова.
Фотограф - Сергей Моргунов.

Idéer för ett avskilt, stort klassiskt parallellkök, med en undermonterad diskho, skåp i shakerstil, skåp i ljust trä, grönt stänkskydd, stänkskydd i glaskakel, integrerade vitvaror, en köksö och travertin golv
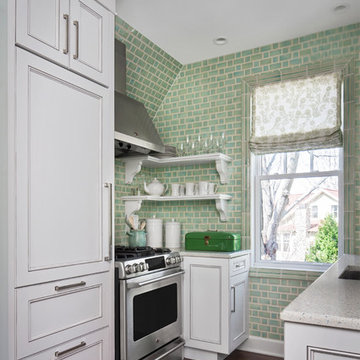
Inspiration för avskilda klassiska parallellkök, med luckor med infälld panel, vita skåp, grönt stänkskydd, stänkskydd i porslinskakel, rostfria vitvaror, mörkt trägolv, en enkel diskho och granitbänkskiva

general contractor: Regis McQuaide, Master Remodelers...
designer: Junko Higashibeppu, Master Remodelers...
photography: George Mendell
Idéer för avskilda, stora amerikanska u-kök, med en rustik diskho, luckor med infälld panel, skåp i mellenmörkt trä, granitbänkskiva, grönt stänkskydd, stänkskydd i porslinskakel, korkgolv, en köksö och rostfria vitvaror
Idéer för avskilda, stora amerikanska u-kök, med en rustik diskho, luckor med infälld panel, skåp i mellenmörkt trä, granitbänkskiva, grönt stänkskydd, stänkskydd i porslinskakel, korkgolv, en köksö och rostfria vitvaror
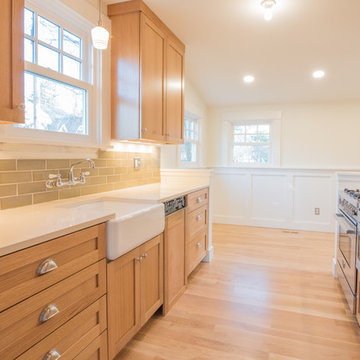
Klassisk inredning av ett avskilt, litet vit vitt parallellkök, med en rustik diskho, skåp i shakerstil, skåp i ljust trä, bänkskiva i kvarts, grönt stänkskydd, stänkskydd i tunnelbanekakel, integrerade vitvaror, ljust trägolv och beiget golv

Kitchen with honed granite island top, Silestone counter and douglas fir cabinets
Bild på ett avskilt, mellanstort funkis l-kök, med släta luckor, skåp i mellenmörkt trä, grönt stänkskydd, integrerade vitvaror, en köksö, en undermonterad diskho, bänkskiva i kvarts, stänkskydd i glaskakel och klinkergolv i porslin
Bild på ett avskilt, mellanstort funkis l-kök, med släta luckor, skåp i mellenmörkt trä, grönt stänkskydd, integrerade vitvaror, en köksö, en undermonterad diskho, bänkskiva i kvarts, stänkskydd i glaskakel och klinkergolv i porslin
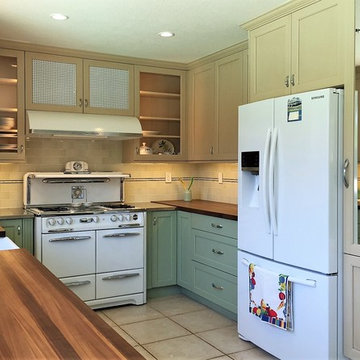
Foto på ett avskilt, mellanstort lantligt u-kök, med en rustik diskho, skåp i shakerstil, gröna skåp, träbänkskiva, grönt stänkskydd, stänkskydd i keramik, vita vitvaror och klinkergolv i porslin

Интерьер кухни разработан в оттенках зеленого цвета с элементами стиля прованс.
Idéer för avskilda, små lantliga l-kök, med en undermonterad diskho, luckor med upphöjd panel, vita skåp, grönt stänkskydd, stänkskydd i keramik, svarta vitvaror, klinkergolv i porslin och beiget golv
Idéer för avskilda, små lantliga l-kök, med en undermonterad diskho, luckor med upphöjd panel, vita skåp, grönt stänkskydd, stänkskydd i keramik, svarta vitvaror, klinkergolv i porslin och beiget golv
This true mid-century modern home was ready to be revived. The home was built in 1959 and lost its character throughout the various remodels over the years. Our clients came to us trusting that with our help, they could love their home again. This design is full of clean lines, yet remains playful and organic. The first steps in the kitchen were removing the soffit above the previous cabinets and reworking the cabinet layout. They didn't have an island before and the hood was in the middle of the room. They gained so much storage in the same square footage of kitchen. We started by incorporating custom flat slab walnut cabinetry throughout the home. We lightened up the rooms with bright white countertops and gave the kitchen a 3-dimensional emerald green backsplash tile. In the hall bathroom, we chose a penny round floor tile, a terrazzo tile installed in a grid pattern from floor-to-ceiling behind the floating vanity. The hexagon mirror and asymmetrical pendant light are unforgettable. We finished it with a frameless glass panel in the shower and crisp, white tile. In the master bath, we chose a wall-mounted faucet, a full wall of glass tile which runs directly into the shower niche and a geometric floor tile. Our clients can't believe this is the same home and they feel so lucky to be able to enjoy it every day.
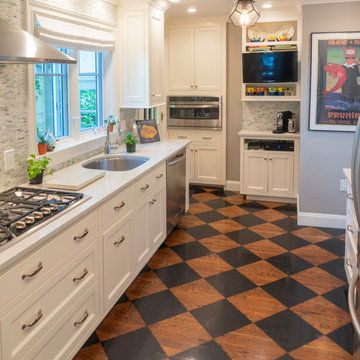
Space has been maximized in this elegant yet fun galley kitchen. The custom inset cabinets were brought up to the ceiling, shallow depth cabinets and wide, deep drawers achieved a variety of storage options. The harlequin patterned stained floor added a fanciful touch.

une crédence répondant aux tomettes existantes. Un plan de travail libre de placard pour une sensation d'espace et une grande luminosité
IDEA-STUDIO
Inspiration för ett avskilt, litet 60 tals l-kök, med en rustik diskho, luckor med glaspanel, vita skåp, laminatbänkskiva, grönt stänkskydd, stänkskydd i cementkakel, rostfria vitvaror, klinkergolv i terrakotta och rött golv
Inspiration för ett avskilt, litet 60 tals l-kök, med en rustik diskho, luckor med glaspanel, vita skåp, laminatbänkskiva, grönt stänkskydd, stänkskydd i cementkakel, rostfria vitvaror, klinkergolv i terrakotta och rött golv
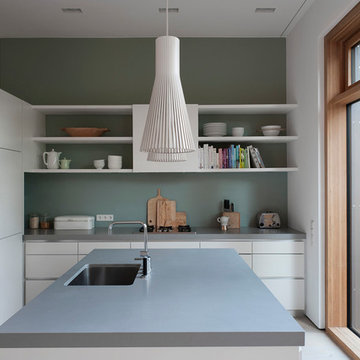
Foto: Roman Pawlowski
Exempel på ett avskilt, mellanstort minimalistiskt l-kök, med en köksö, en undermonterad diskho, släta luckor, vita skåp, grönt stänkskydd och rostfria vitvaror
Exempel på ett avskilt, mellanstort minimalistiskt l-kök, med en köksö, en undermonterad diskho, släta luckor, vita skåp, grönt stänkskydd och rostfria vitvaror
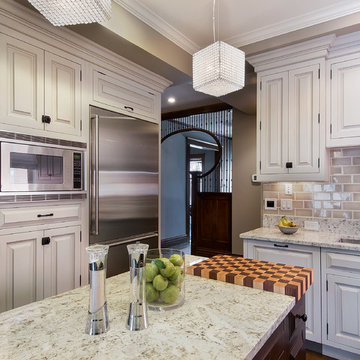
denverphoto.com
Foto på ett avskilt, litet vintage l-kök, med en undermonterad diskho, luckor med upphöjd panel, grå skåp, granitbänkskiva, grönt stänkskydd, rostfria vitvaror, ljust trägolv och en köksö
Foto på ett avskilt, litet vintage l-kök, med en undermonterad diskho, luckor med upphöjd panel, grå skåp, granitbänkskiva, grönt stänkskydd, rostfria vitvaror, ljust trägolv och en köksö
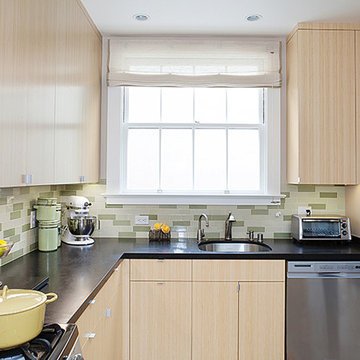
Photography by Marija Vidal
Exempel på ett avskilt, litet modernt l-kök, med en undermonterad diskho, släta luckor, skåp i ljust trä, granitbänkskiva, grönt stänkskydd, stänkskydd i keramik, rostfria vitvaror och mellanmörkt trägolv
Exempel på ett avskilt, litet modernt l-kök, med en undermonterad diskho, släta luckor, skåp i ljust trä, granitbänkskiva, grönt stänkskydd, stänkskydd i keramik, rostfria vitvaror och mellanmörkt trägolv

Inredning av ett amerikanskt avskilt, litet u-kök, med en enkel diskho, luckor med profilerade fronter, vita skåp, grönt stänkskydd, rostfria vitvaror, linoleumgolv, stänkskydd i tunnelbanekakel och bänkskiva i återvunnet glas

Une cuisine compacte qui a tout d'une grande. Finition blanc mat, chêne et crédence verte effet zellige pour se marier avec les tomettes d'origine. Les touches de laiton apportent la touche d'élégance.
3 635 foton på avskilt kök, med grönt stänkskydd
5