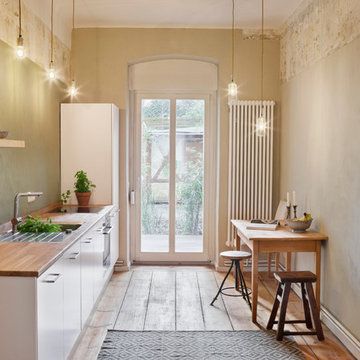3 635 foton på avskilt kök, med grönt stänkskydd
Sortera efter:
Budget
Sortera efter:Populärt i dag
161 - 180 av 3 635 foton
Artikel 1 av 3
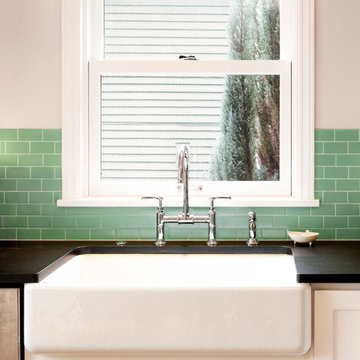
The original sink location had no window. Locating a generous farmhouse sink in front of an existing window was a natural and easy fix.
Photo Credit: KSA - Aaron Dorn
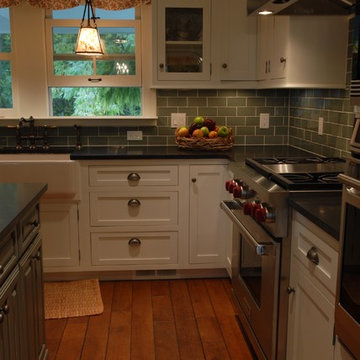
Idéer för att renovera ett avskilt, mellanstort vintage svart svart u-kök, med en rustik diskho, skåp i shakerstil, vita skåp, grönt stänkskydd, stänkskydd i tunnelbanekakel, rostfria vitvaror, en köksö, mellanmörkt trägolv och brunt golv
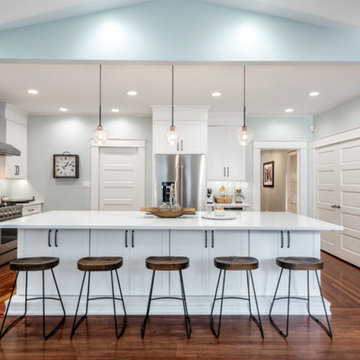
Photos by Project Focus Photography
Exempel på ett avskilt, stort klassiskt vit vitt u-kök, med vita skåp, bänkskiva i kvarts, grönt stänkskydd, stänkskydd i glaskakel, rostfria vitvaror, en köksö, brunt golv, skåp i shakerstil och mörkt trägolv
Exempel på ett avskilt, stort klassiskt vit vitt u-kök, med vita skåp, bänkskiva i kvarts, grönt stänkskydd, stänkskydd i glaskakel, rostfria vitvaror, en köksö, brunt golv, skåp i shakerstil och mörkt trägolv
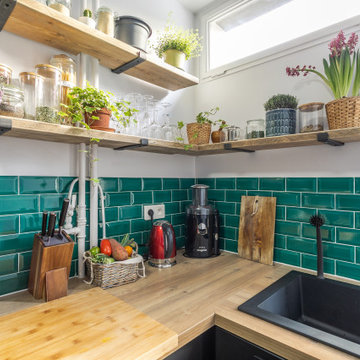
La rénovation de cette cuisine a été travaillée en tenant compte des envies de mes clients et des différentes contraintes techniques.
La cuisine devait rester fonctionnelle et agréable mais aussi apporter un maximum de rangement bien qu'il ne fût pas possible de placer des caissons en zone haute.
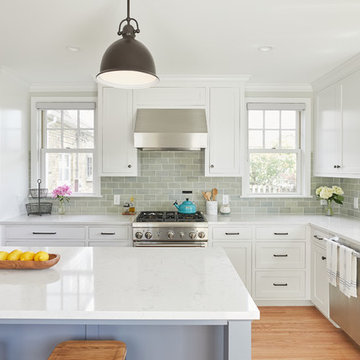
Idéer för avskilda vintage grått kök, med en dubbel diskho, skåp i shakerstil, vita skåp, bänkskiva i kvarts, grönt stänkskydd, stänkskydd i porslinskakel, rostfria vitvaror, mellanmörkt trägolv och en köksö
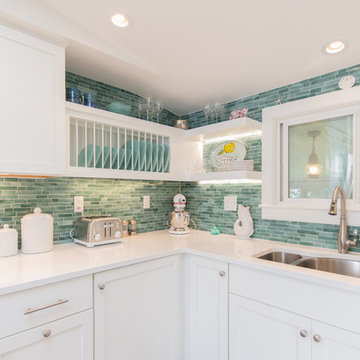
Matt Francis Photos
Idéer för att renovera ett avskilt, litet maritimt vit vitt u-kök, med en undermonterad diskho, skåp i shakerstil, vita skåp, bänkskiva i kvarts, grönt stänkskydd, stänkskydd i tunnelbanekakel, rostfria vitvaror och mellanmörkt trägolv
Idéer för att renovera ett avskilt, litet maritimt vit vitt u-kök, med en undermonterad diskho, skåp i shakerstil, vita skåp, bänkskiva i kvarts, grönt stänkskydd, stänkskydd i tunnelbanekakel, rostfria vitvaror och mellanmörkt trägolv
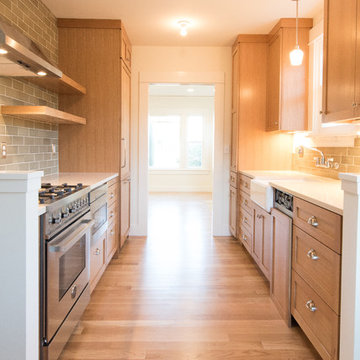
Exempel på ett avskilt, litet klassiskt vit vitt parallellkök, med en rustik diskho, skåp i shakerstil, skåp i ljust trä, bänkskiva i kvarts, grönt stänkskydd, stänkskydd i tunnelbanekakel, integrerade vitvaror, ljust trägolv och beiget golv
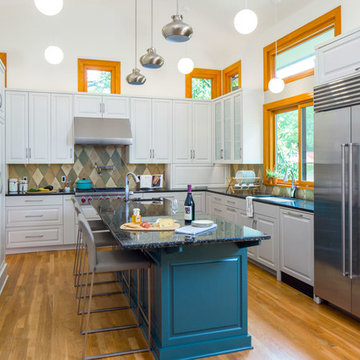
oak trim; new oak floors; Sub Zero refrigerator; Wolf range & hood; 3cm Brazilian Black granite counters with thumbnail edge detail; 3cm Verde Pavoa granite island with thumbnail edge; lower cabinets painted Seattle Mist by Benjamin Moore; upper cabinets painted Swiss Coffee by Benjamine Moore; island painted Dark Pewter by Benjamin Moore; 6" x 13" rhomboid glazed ceramic tile at backsplash by Walker Zanger; photography by Tre Dunham
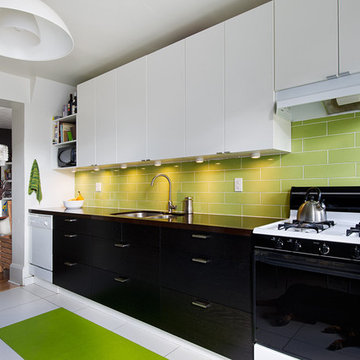
The mix of crisp white flat panelled cabinetry, sleek dark quartz countertops, and bright green subway tile backsplash gives the kitchen a look that's both whimsical and functional.
Steve Tsai photography

Idéer för att renovera ett avskilt vintage blå blått u-kök, med stänkskydd i tunnelbanekakel, en undermonterad diskho, luckor med infälld panel, vita skåp, marmorbänkskiva, grönt stänkskydd och färgglada vitvaror

Rendez-vous au cœur du 9ème arrondissement à quelques pas de notre agence parisienne, pour découvrir un appartement haussmannien de 72m2 entièrement rénové dans un esprit chaleureux, design et coloré.
Dès l’entrée le ton est donné ! Dans cet appartement parisien, courbes et couleurs naturelles sont à l’honneur. Acheté dans son jus car inhabité depuis plusieurs années, nos équipes ont pris plaisir à lui donner un vrai coup d’éclat. Le couloir de l’entrée qui mène à la cuisine a été peint d’un vert particulièrement doux « Ombre Pelvoux » qui se marie au beige mat des nouvelles façades Havstorp Ikea et à la crédence en mosaïque signée Winckelmans. Notre coup de cœur dans ce projet : les deux arches créées dans la pièce de vie pour ouvrir le salon sur la salle à manger, initialement cloisonnés.
L’avantage de rénover un appartement délabré ? Partir de zéro et tout recommencer. Pour ce projet, rien n’a été laissé au hasard. Le brief des clients : optimiser les espaces et multiplier les rangements. Dans la chambre parentale, notre menuisier a créé un bloc qui intègre neufs tiroirs et deux penderies toute hauteur, ainsi que deux petits placards avec tablette de part et d’autre du lit qui font office de chevets. Quant au couloir qui mène à la salle de bain principale, une petite buanderie se cache dans des placards et permet à toute la famille de profiter d’une pièce spacieuse avec baignoire, double vasque et grand miroir !
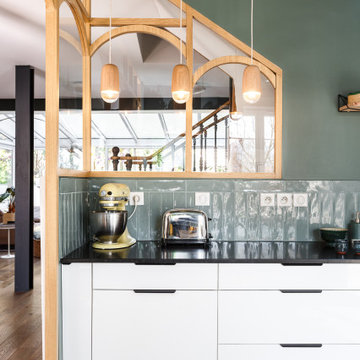
Bild på ett avskilt, mellanstort nordiskt svart svart l-kök, med en undermonterad diskho, släta luckor, vita skåp, granitbänkskiva, grönt stänkskydd, stänkskydd i keramik, integrerade vitvaror, klinkergolv i keramik och grått golv
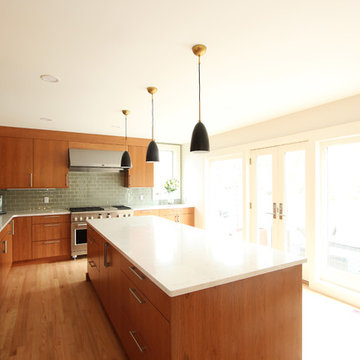
Modern inredning av ett avskilt, mellanstort vit vitt l-kök, med en undermonterad diskho, släta luckor, skåp i mellenmörkt trä, bänkskiva i kvarts, grönt stänkskydd, stänkskydd i glaskakel, rostfria vitvaror, mellanmörkt trägolv, en köksö och brunt golv
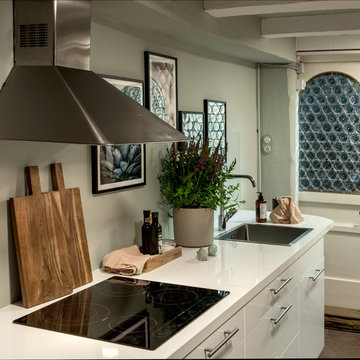
Interior Design Konzept & Umsetzung: EMMA B. HOME
Fotograf: Markus Tedeskino
Lantlig inredning av ett avskilt, litet vit linjärt vitt kök, med en integrerad diskho, släta luckor, vita skåp, laminatbänkskiva, grönt stänkskydd, rostfria vitvaror, tegelgolv och brunt golv
Lantlig inredning av ett avskilt, litet vit linjärt vitt kök, med en integrerad diskho, släta luckor, vita skåp, laminatbänkskiva, grönt stänkskydd, rostfria vitvaror, tegelgolv och brunt golv
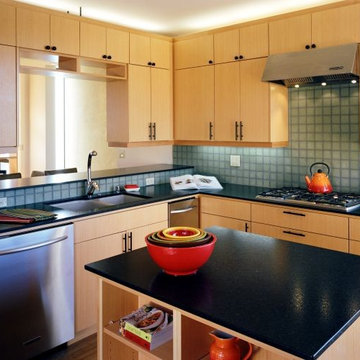
Magnolia Gardens is a new modern residence designed by Rhodes Architecture Light for a site in this northwest Seattle neighborhood. The design utilized the foundations of an existing house built in 1954. Any comparison between the new and old structures ends there. The house was commissioned by a local developer as a speculative residence and sold immediately upon completion in the fall of 2006. Taking advantage of a beautiful southwestern view of Elliott Bay and the West Seattle peninsula, Magnolia Gardens orients four bedrooms and bathrooms to gardens, terraces, and water views. The house's dynamic modern form opens through a glass atrium on the north and glass curtain walls on the northwest and southwest. This residence was developed by Highland Development and resulted from the collaboration of Rhodes Architecture Light, and the professional lighting design of LightWire and built by Island Construction.

This kitchen in a 1911 Craftsman home has taken on a new life full of color and personality. Inspired by the client’s colorful taste and the homes of her family in The Philippines, we leaned into the wild for this design. The first thing the client told us is that she wanted terra cotta floors and green countertops. Beyond this direction, she wanted a place for the refrigerator in the kitchen since it was originally in the breakfast nook. She also wanted a place for waste receptacles, to be able to reach all the shelves in her cabinetry, and a special place to play Mahjong with friends and family.
The home presented some challenges in that the stairs go directly over the space where we wanted to move the refrigerator. The client also wanted us to retain the built-ins in the dining room that are on the opposite side of the range wall, as well as the breakfast nook built ins. The solution to these problems were clear to us, and we quickly got to work. We lowered the cabinetry in the refrigerator area to accommodate the stairs above, as well as closing off the unnecessary door from the kitchen to the stairs leading to the second floor. We utilized a recycled body porcelain floor tile that looks like terra cotta to achieve the desired look, but it is much easier to upkeep than traditional terra cotta. In the breakfast nook we used bold jungle themed wallpaper to create a special place that feels connected, but still separate, from the kitchen for the client to play Mahjong in or enjoy a cup of coffee. Finally, we utilized stair pullouts by all the upper cabinets that extend to the ceiling to ensure that the client can reach every shelf.
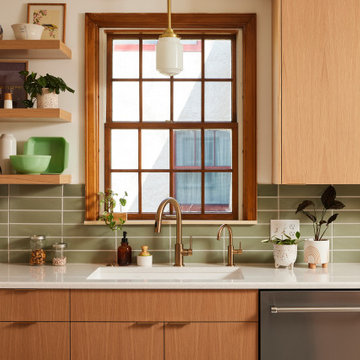
Inspired by their years in Japan and California and their Scandinavian heritage, we updated this 1938 home with a earthy palette and clean lines.
Rift-cut white oak cabinetry, white quartz counters and a soft green tile backsplash are balanced with details that reference the home's history.
Classic light fixtures soften the modern elements.
We created a new arched opening to the living room and removed the trim around other doorways to enlarge them and mimic original arched openings.
Removing an entry closet and breakfast nook opened up the overall footprint and allowed for a functional work zone that includes great counter space on either side of the range, when they had none before.

Le richieste di Francesco per la sua cucina non erano molte. In pratica voleva un tavolo da pranzo per ospitare 2/4 persone, un frigo e congelatore capienti, lo spazio per la tv. E doveva avere il piano a induzione perché l'appartamento è di nuova costruzione.
Prima di proporgli una soluzione di arredo, mi sono riservata del tempo con Francesco per capire cosa abitualmente fa e cosa si aspetta di poter fare in una cucina. Ho approfondito le sue esigenze attuali e mi sono fatta un'idea delle sue necessità future. Ed ho capito che, senza verbalizzarle, Francesco aveva bisogno di molto altro. Aveva bisogno di molto spazio contenitivo e di tanta illuminazione; la cucina doveva essere facile da pulire e fatta di materiale resistente, soprattutto il piano di lavoro doveva assolutamente essere di facile manutenzione. Siccome è un ragazzo giovane e con gusti moderni, il forno doveva essere assolutamente alto e il materiale di lavello e rubinetti doveva essere adatto ad un uso "senza troppe cerimonie" e, aggiungo io, in nuance con il top e i colori di basi e pensili. Infine, aveva assolutamente bisogno di uno spazio che fungesse da sgabuzzino per mettere i prodotti della pulizia e l'aspirapolvere.
Lo spazio di questa cucina rettangolare, con due ante a battente come finestra, è ampio.
Gli ho proposto una cucina bicolor, con basi di qualche tonalità più scura rispetto ai pensili. Piano di lavoro in materiale super resistente multicolor ma con tutte le tonalità presenti in cucina. Lavello e rubinetto in nuance, anch'essi in materiale resistente e facile da pulire. Luci sottopensili per tutta la lunghezza e cappa a scomparsa. Ampi cesti scorrevoli molto contenitivi, anche nelle basi ad angolo. Doppia colonna per forno, frigorifero con congelatore e spazio ad uno "sgabuzzino" per aspirapolvere e prodotti pulizia. Sotto al lavello, ampio e comodo spazio per la raccolta differenziata.
L'illuminazione è completata da un lampadario originalissimo con più punti luce direzionati verso lo spazio tecnico e verso il tavolo da pranzo.
Il tavolo da pranzo è allungabile mediante un meccanismo semplice e funzionale. Completano l'arredo le 4 sedie in materiale leggero e resistente, bicolor, abbinate a coppia.
AL posto del rivestimento verticale in classiche piastrelle, ho optato per una pittura super lavabile di una tonalità di verde, con sfumature metalliche/iridescenti, protetta da vernice idonea al locale, che dona all'ambiente calore e particolarità, oltre ad essere in nuance con i colori presenti nel living adiacente.
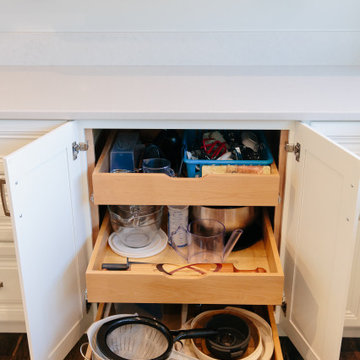
This gorgeous remodel is one of our team's favorites! The clients were incredible to work with, had beautiful taste, and made us laugh every step of the way. This was a project we were sad to see end. The details of this space are were planned over many many months and it really paid off! Just look at the amount of organized storage that is hidden behind those intricate cabinet doors! Every cabinet in this kitchen was custom designed and built to meet our homeowner's dreams and desires. Even the hunt for the perfect slab of granite to finish off her "statement island" was a labor of love! We absolutely adore this family and are so happy to give them their ultimate entertaining kitchen!!!
3 635 foton på avskilt kök, med grönt stänkskydd
9
