3 635 foton på avskilt kök, med grönt stänkskydd
Sortera efter:
Budget
Sortera efter:Populärt i dag
141 - 160 av 3 635 foton
Artikel 1 av 3
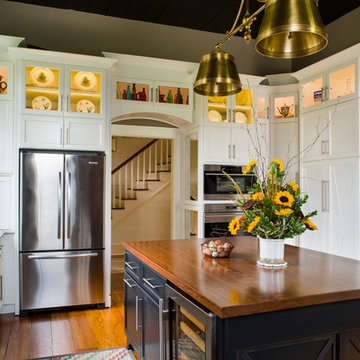
Farmhouse renovation
Jeff Herr Photography
Inredning av ett lantligt avskilt, stort kök, med en rustik diskho, skåp i shakerstil, svarta skåp, träbänkskiva, grönt stänkskydd, rostfria vitvaror, mellanmörkt trägolv och en köksö
Inredning av ett lantligt avskilt, stort kök, med en rustik diskho, skåp i shakerstil, svarta skåp, träbänkskiva, grönt stänkskydd, rostfria vitvaror, mellanmörkt trägolv och en köksö
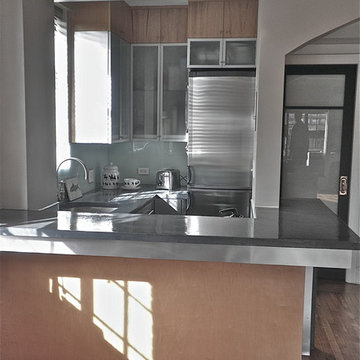
Idéer för avskilda, små funkis u-kök, med en nedsänkt diskho, släta luckor, skåp i rostfritt stål, bänkskiva i betong, grönt stänkskydd, glaspanel som stänkskydd och rostfria vitvaror
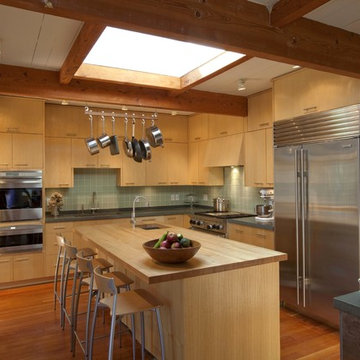
Foto på ett avskilt 50 tals l-kök, med släta luckor, skåp i mellenmörkt trä, träbänkskiva, grönt stänkskydd och rostfria vitvaror
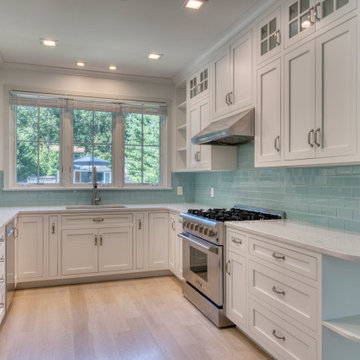
This U shaped kitchen packs a lot of design punch! The custom made inset shaker cabinets where finished with Benjamin Moore's Super White paint. The design really starts to shine when you notice the stacked mullion cabinets, the open shelves symmetrically placed for storage and style.

The design of this remodel of a small two-level residence in Noe Valley reflects the owner's passion for Japanese architecture. Having decided to completely gut the interior partitions, we devised a better-arranged floor plan with traditional Japanese features, including a sunken floor pit for dining and a vocabulary of natural wood trim and casework. Vertical grain Douglas Fir takes the place of Hinoki wood traditionally used in Japan. Natural wood flooring, soft green granite and green glass backsplashes in the kitchen further develop the desired Zen aesthetic. A wall to wall window above the sunken bath/shower creates a connection to the outdoors. Privacy is provided through the use of switchable glass, which goes from opaque to clear with a flick of a switch. We used in-floor heating to eliminate the noise associated with forced-air systems.
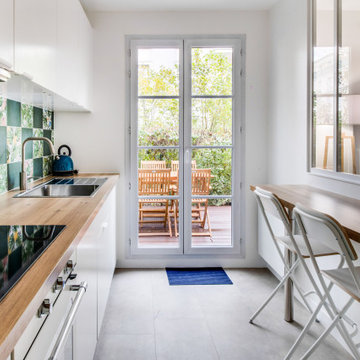
Cuisine Ikéa avec verrière sur séjour et coin repas
Inredning av ett nordiskt avskilt, litet brun brunt parallellkök, med en enkel diskho, släta luckor, vita skåp, laminatbänkskiva, grönt stänkskydd, stänkskydd i keramik, rostfria vitvaror, vinylgolv och grått golv
Inredning av ett nordiskt avskilt, litet brun brunt parallellkök, med en enkel diskho, släta luckor, vita skåp, laminatbänkskiva, grönt stänkskydd, stänkskydd i keramik, rostfria vitvaror, vinylgolv och grått golv
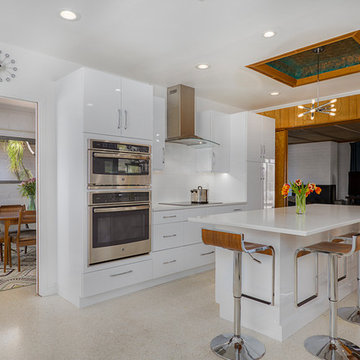
Jeff Volker
Idéer för ett avskilt, mellanstort 50 tals vit parallellkök, med en undermonterad diskho, släta luckor, vita skåp, bänkskiva i kvarts, grönt stänkskydd, stänkskydd i glaskakel, rostfria vitvaror, terrazzogolv, en köksö och beiget golv
Idéer för ett avskilt, mellanstort 50 tals vit parallellkök, med en undermonterad diskho, släta luckor, vita skåp, bänkskiva i kvarts, grönt stänkskydd, stänkskydd i glaskakel, rostfria vitvaror, terrazzogolv, en köksö och beiget golv
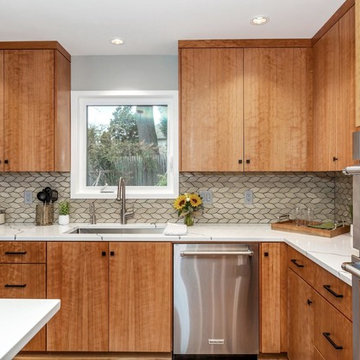
Inspiration för avskilda, mellanstora retro vitt l-kök, med en undermonterad diskho, släta luckor, skåp i mellenmörkt trä, bänkskiva i kvarts, grönt stänkskydd, stänkskydd i mosaik, rostfria vitvaror, mellanmörkt trägolv, en köksö och brunt golv
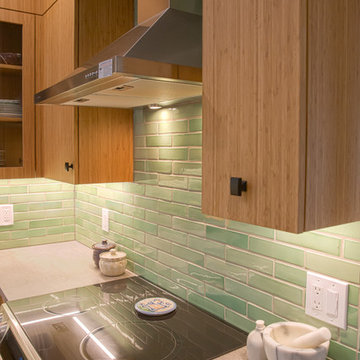
Practical kitchen remodel on a modest budget in a small space. New skylights flood the room with light. Simple materials give the kitchen its character. Opening the back of the original dining room hutch in this 1900’s Colonial bungalow makes a visual connection to the kitchen, while preserving the classic details of the old house.
Photography by Chi Chin Photography.
https://saikleyarchitects.com/portfolio/open-hutch-kitchen/
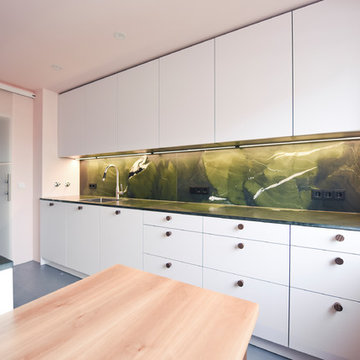
ES ist vollbracht, ein Unikat ist entstanden.
Als erstes wurde die alte Küche abgebaut und die Elektrik für die neue Küche und die neuen Leuchten verlegt. Danach wurden die alten Fliesen entfernt, die Wände verputzt, geglättet und in einem zarten Rosaton gestrichen. Der wunderschöne Betonspachtelboden wurde von unserem Malermeister in den Raum gezaubert. Dann war es soweit, die neue Küche wurde geliefert und die Montage konnte beginnen. Wir haben uns für eine polarweiß matte Front mit graphitgrauen Korpus (Innenleben) entschieden. An den Fronten finden unsere gedrechselten, massiven Nussbaumknöpfe ihren perfekten Platz, die mit der maßangefertigten Wandverkleidung (dahinter versteckt sich der Heizkörper) und der Sitzgruppe super harmonieren. Selbst die Besteckeinsätze sind aus Nussbaum gefertigt. Die Geräte stammen alle, bis auf den Siemens-Einbauwaschtrockner, der sich links neben der Spüle hinter der Tür verbirgt, aus dem Hause Miele. Die Spüle und Armatur kommen aus der Schmiede der Dornbracht Manufaktur, deren Verarbeitung und Design einzigartig ist. Um dem ganzen die Krone aufzusetzen haben wir uns beim Granit für einen, nur für uns gelieferten Stein entschieden. Wir hatten diesen im letzten Sommer in Italien entdeckt und mussten diesen unbedingt haben. Die Haptik ist ähnlich wie Leder und fühlt sich samtweich an. Nach der erfolgreichen Montage wurden noch die weißen Panzeri Einbaustrahler eingebaut und wir konnten die Glasschiebetüre montieren. Bei dieser haben wir uns bewusst für eine weiße Oberführung entschieden damit am Boden keine Schiene zu sehen ist.
Bilder (c) raumwerkstätten GmbH
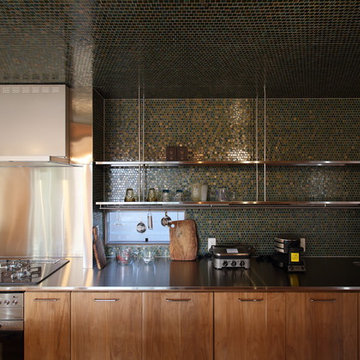
ヨーロッパの別荘のような住宅
Exempel på ett avskilt, mellanstort nordiskt brun linjärt brunt kök, med en integrerad diskho, luckor med profilerade fronter, skåp i mörkt trä, bänkskiva i rostfritt stål, grönt stänkskydd, stänkskydd i mosaik, rostfria vitvaror, mellanmörkt trägolv, en köksö och beiget golv
Exempel på ett avskilt, mellanstort nordiskt brun linjärt brunt kök, med en integrerad diskho, luckor med profilerade fronter, skåp i mörkt trä, bänkskiva i rostfritt stål, grönt stänkskydd, stänkskydd i mosaik, rostfria vitvaror, mellanmörkt trägolv, en köksö och beiget golv

Kasia Fiszer
Idéer för att renovera ett avskilt, litet eklektiskt l-kök, med en integrerad diskho, skåp i shakerstil, vita skåp, marmorbänkskiva, grönt stänkskydd, stänkskydd i keramik, integrerade vitvaror, cementgolv och vitt golv
Idéer för att renovera ett avskilt, litet eklektiskt l-kök, med en integrerad diskho, skåp i shakerstil, vita skåp, marmorbänkskiva, grönt stänkskydd, stänkskydd i keramik, integrerade vitvaror, cementgolv och vitt golv
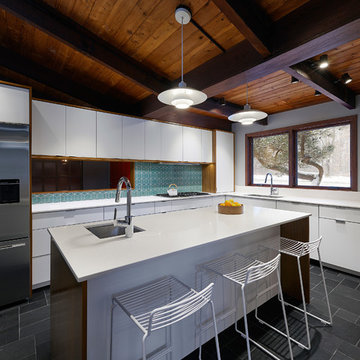
This kitchen renovation reconfigured the existing layout and workspace to re-orient the circulation toward the adjacent spaces. The flow and ease of use was essential for this couple who enjoy cooking and baking. The use of natural materials, clean lines and abundance of light was a top priorities for this project.
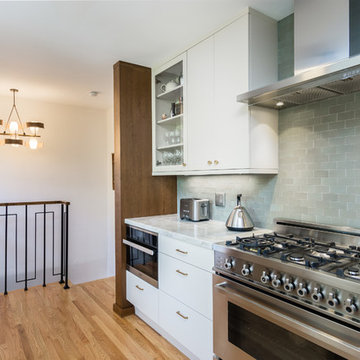
Mid century kitchen, galley kitchen
Photo by Peixoto Photography
with Sarah Shetter Design
60 tals inredning av ett avskilt, mellanstort parallellkök, med en undermonterad diskho, släta luckor, skåp i mellenmörkt trä, bänkskiva i kvartsit, grönt stänkskydd, stänkskydd i keramik, rostfria vitvaror och mellanmörkt trägolv
60 tals inredning av ett avskilt, mellanstort parallellkök, med en undermonterad diskho, släta luckor, skåp i mellenmörkt trä, bänkskiva i kvartsit, grönt stänkskydd, stänkskydd i keramik, rostfria vitvaror och mellanmörkt trägolv
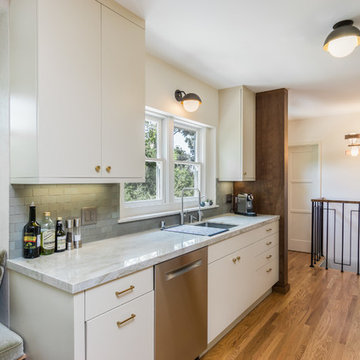
Mid century kitchen, galley kitchen
Photo by Peixoto Photography
with Sarah Shetter Design
50 tals inredning av ett avskilt, mellanstort parallellkök, med en undermonterad diskho, släta luckor, skåp i mellenmörkt trä, bänkskiva i kvartsit, grönt stänkskydd, stänkskydd i keramik, rostfria vitvaror och mellanmörkt trägolv
50 tals inredning av ett avskilt, mellanstort parallellkök, med en undermonterad diskho, släta luckor, skåp i mellenmörkt trä, bänkskiva i kvartsit, grönt stänkskydd, stänkskydd i keramik, rostfria vitvaror och mellanmörkt trägolv

Inredning av ett amerikanskt avskilt, litet flerfärgad linjärt flerfärgat kök, med en undermonterad diskho, skåp i shakerstil, skåp i mellenmörkt trä, granitbänkskiva, grönt stänkskydd, stänkskydd i keramik, vita vitvaror och en köksö
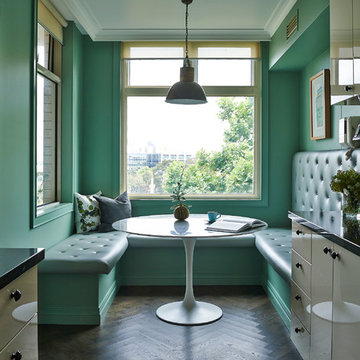
The kitchen redesign with a new eat-in kitchen nook with built-in banquettes upholstered in leather. To add an element of fun we played with the tufted button colours. Subtle details are something we love to add to projects to create layers of interest in each space. Its important to keep spaces fun. The natural light in this space is spectacular.
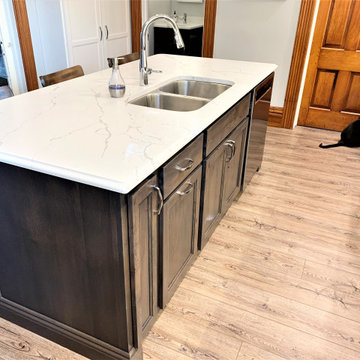
A beautiful old home gets the kitchen renovation it deserves. Updates for the users and selections that suite the home’s history. Koch cabinetry in the Bristol door and “Ivory” painted finish paired with a Rustic Beech kitchen island in the “Stone” stain. KitchenAid appliances and Calacatta Laza Quartz counters also featured
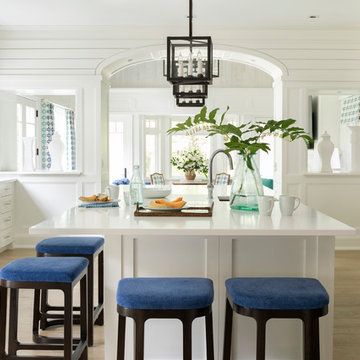
Idéer för ett avskilt maritimt vit kök, med en undermonterad diskho, skåp i shakerstil, vita skåp, grönt stänkskydd, stänkskydd i tunnelbanekakel, rostfria vitvaror, ljust trägolv, en köksö och beiget golv
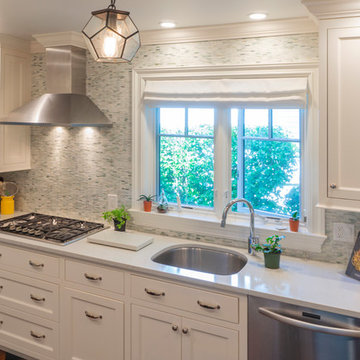
The sink wall is framed by matching wall cabinets with cooktop and D-shaped undermount sink. The garden are viewed through the new cottage style casement windows. A modern stainless hood is surrounded by a wall of delicate green and white marble mosaic tiles.
3 635 foton på avskilt kök, med grönt stänkskydd
8