2 967 foton på avskilt sällskapsrum, med en spiselkrans i metall
Sortera efter:
Budget
Sortera efter:Populärt i dag
81 - 100 av 2 967 foton
Artikel 1 av 3

Our Carmel design-build studio planned a beautiful open-concept layout for this home with a lovely kitchen, adjoining dining area, and a spacious and comfortable living space. We chose a classic blue and white palette in the kitchen, used high-quality appliances, and added plenty of storage spaces to make it a functional, hardworking kitchen. In the adjoining dining area, we added a round table with elegant chairs. The spacious living room comes alive with comfortable furniture and furnishings with fun patterns and textures. A stunning fireplace clad in a natural stone finish creates visual interest. In the powder room, we chose a lovely gray printed wallpaper, which adds a hint of elegance in an otherwise neutral but charming space.
---
Project completed by Wendy Langston's Everything Home interior design firm, which serves Carmel, Zionsville, Fishers, Westfield, Noblesville, and Indianapolis.
For more about Everything Home, see here: https://everythinghomedesigns.com/
To learn more about this project, see here:
https://everythinghomedesigns.com/portfolio/modern-home-at-holliday-farms
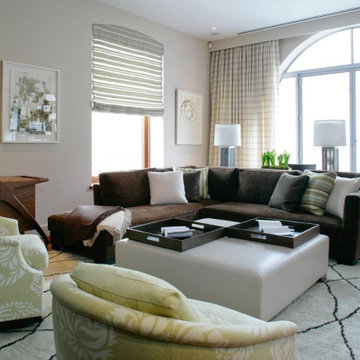
A stylish loft in Greenwich Village we designed for a lovely young family. Adorned with artwork and unique woodwork, we gave this home a modern warmth.
With tailored Holly Hunt and Dennis Miller furnishings, unique Bocci and Ralph Pucci lighting, and beautiful custom pieces, the result was a warm, textured, and sophisticated interior.
Other features include a unique black fireplace surround, custom wood block room dividers, and a stunning Joel Perlman sculpture.
Project completed by New York interior design firm Betty Wasserman Art & Interiors, which serves New York City, as well as across the tri-state area and in The Hamptons.
For more about Betty Wasserman, click here: https://www.bettywasserman.com/
To learn more about this project, click here: https://www.bettywasserman.com/spaces/macdougal-manor/
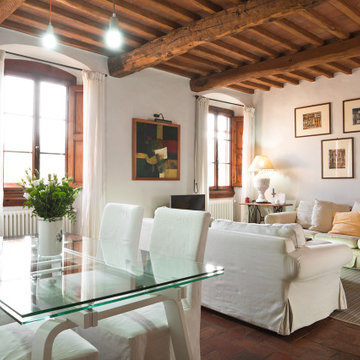
Committente: Arch. Alfredo Merolli RE/MAX Professional Firenze. Ripresa fotografica: impiego obiettivo 24mm su pieno formato; macchina su treppiedi con allineamento ortogonale dell'inquadratura; impiego luce naturale esistente con l'ausilio di luci flash e luci continue 5500°K. Post-produzione: aggiustamenti base immagine; fusione manuale di livelli con differente esposizione per produrre un'immagine ad alto intervallo dinamico ma realistica; rimozione elementi di disturbo. Obiettivo commerciale: realizzazione fotografie di complemento ad annunci su siti web agenzia immobiliare; pubblicità su social network; pubblicità a stampa (principalmente volantini e pieghevoli).
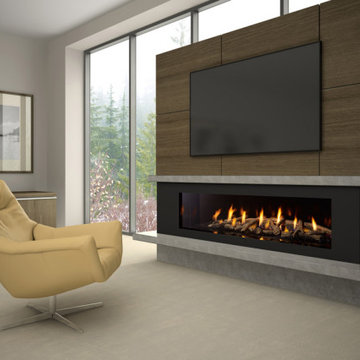
Idéer för mellanstora funkis separata vardagsrum, med grå väggar, heltäckningsmatta, en bred öppen spis, en spiselkrans i metall, en väggmonterad TV och grått golv
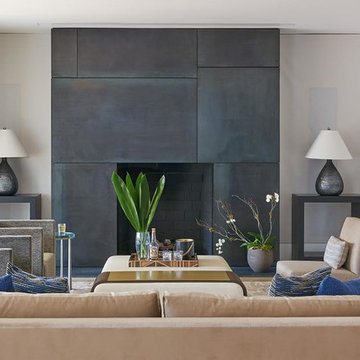
Inspiration för mellanstora moderna separata vardagsrum, med ett finrum, vita väggar, ljust trägolv, en standard öppen spis, en spiselkrans i metall och brunt golv

Unique Home Stays
Inspiration för mellanstora lantliga separata vardagsrum, med grå väggar, ljust trägolv, en öppen vedspis, en väggmonterad TV, beiget golv, ett finrum och en spiselkrans i metall
Inspiration för mellanstora lantliga separata vardagsrum, med grå väggar, ljust trägolv, en öppen vedspis, en väggmonterad TV, beiget golv, ett finrum och en spiselkrans i metall
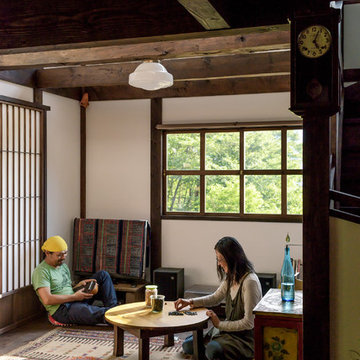
信州・大町の土蔵の古材を使った新築
Bild på ett orientaliskt separat vardagsrum, med vita väggar, mörkt trägolv, en standard öppen spis, en spiselkrans i metall och brunt golv
Bild på ett orientaliskt separat vardagsrum, med vita väggar, mörkt trägolv, en standard öppen spis, en spiselkrans i metall och brunt golv
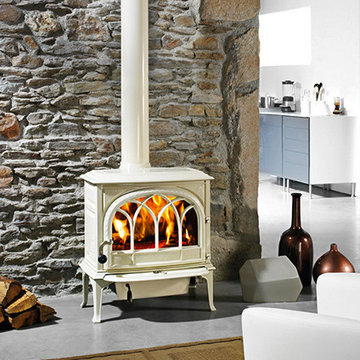
The Denver area’s best fireplace store is just a short drive from downtown Denver, right in the heart of Conifer CO. We have over 40 burning displays spread throughout our expansive 3,000 sq ft showroom area. Spanning 5 full rooms, our Denver area hearth store showcases some of the best brands in the industry including a wide selection of fireplaces, fireplace inserts, wood stoves, gas stoves, pellet stoves, gas fireplaces, gas log sets, electric fireplaces, fire pits, outdoor fireplaces and more!
Beyond just fireplaces & heating stoves, we also stock a great supply of hearth accessories, including hearth pads, tool sets, fireplace doors, grates, screens, wood holders, ash buckets, and much more. Homeowners & Contractors alike turn to us for all of their hearth and heating needs, including chimney venting pipe, like Class A Chimney, Direct Vents, Pellet Vents, and other chimney systems.
At Inglenook Energy Center, you can count on full service customer care from the moment you walk in the door. Our trained & knowledgeable experts can help you select the perfect fireplace, stove, or insert for your needs then set up installation with our trusted group of licensed independent sub-contractors. We also have a fireplace & stove parts department that can help with all of your fireplace & stove repairs and maintenance needs, too.
We only carry & offer quality products from top name brands & manufacturers so our customers will get the most out of their new heating unit. Stop by our showroom and store today to view your favorite models side by side and get inspired to design & build a beautiful new hearth area, whether that is indoors or outdoors.
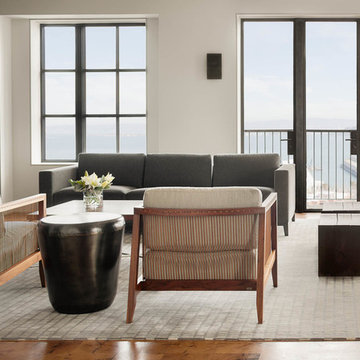
Low, modern furniture and warm walnut woods mix in this San Francisco home with an expansive view of Bay. Niche Interiors used latex foam wrapped in organic wool to create an eco-friendly, green sofa with no harmful chemicals.
Thomas Kuoh Photography
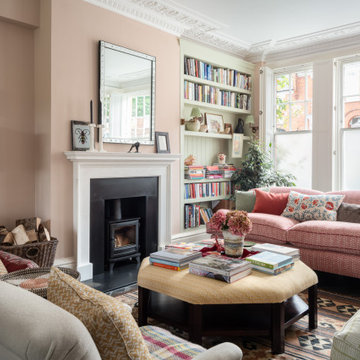
©ZAC and ZAC
Idéer för stora vintage separata vardagsrum, med ett finrum, rosa väggar, en standard öppen spis och en spiselkrans i metall
Idéer för stora vintage separata vardagsrum, med ett finrum, rosa väggar, en standard öppen spis och en spiselkrans i metall
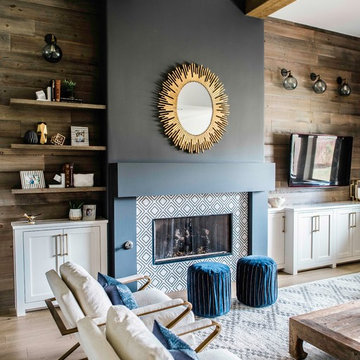
Our Austin design studio gave this living room a bright and modern refresh.
Project designed by Sara Barney’s Austin interior design studio BANDD DESIGN. They serve the entire Austin area and its surrounding towns, with an emphasis on Round Rock, Lake Travis, West Lake Hills, and Tarrytown.
For more about BANDD DESIGN, click here: https://bandddesign.com/
To learn more about this project, click here: https://bandddesign.com/living-room-refresh/
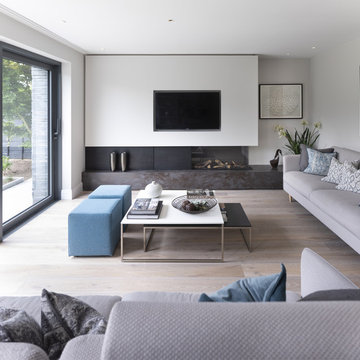
Andy Marshall
Bild på ett mellanstort funkis separat vardagsrum, med vita väggar, ljust trägolv, en bred öppen spis, en spiselkrans i metall, en inbyggd mediavägg och beiget golv
Bild på ett mellanstort funkis separat vardagsrum, med vita väggar, ljust trägolv, en bred öppen spis, en spiselkrans i metall, en inbyggd mediavägg och beiget golv
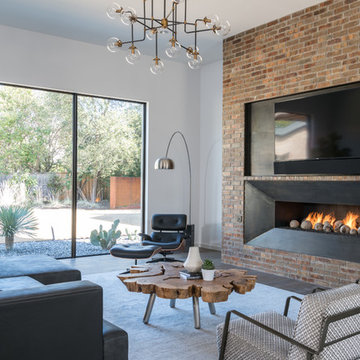
Robyn Hayley
Idéer för funkis separata vardagsrum, med vita väggar, mellanmörkt trägolv, en bred öppen spis, en spiselkrans i metall och en väggmonterad TV
Idéer för funkis separata vardagsrum, med vita väggar, mellanmörkt trägolv, en bred öppen spis, en spiselkrans i metall och en väggmonterad TV
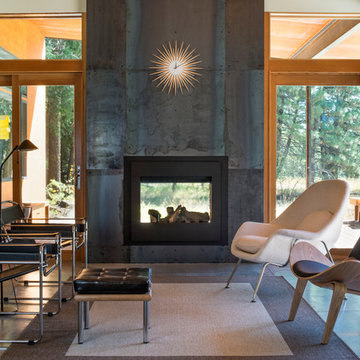
Photography by Eirik Johnson
Foto på ett mellanstort funkis separat vardagsrum, med betonggolv, en dubbelsidig öppen spis och en spiselkrans i metall
Foto på ett mellanstort funkis separat vardagsrum, med betonggolv, en dubbelsidig öppen spis och en spiselkrans i metall
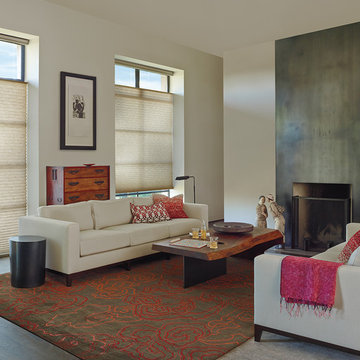
Hunter Douglas Top Down Bottom Up are a must when it comes to versatility and Function
Exempel på ett stort modernt separat vardagsrum, med ett finrum, beige väggar, mörkt trägolv, en standard öppen spis och en spiselkrans i metall
Exempel på ett stort modernt separat vardagsrum, med ett finrum, beige väggar, mörkt trägolv, en standard öppen spis och en spiselkrans i metall

Estudi Es Pujol de S'Era
Exempel på ett mellanstort medelhavsstil avskilt allrum, med betonggolv, en standard öppen spis, bruna väggar och en spiselkrans i metall
Exempel på ett mellanstort medelhavsstil avskilt allrum, med betonggolv, en standard öppen spis, bruna väggar och en spiselkrans i metall
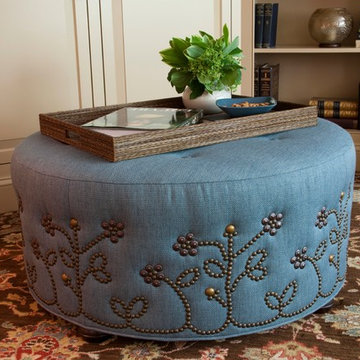
lAn ottoman is enhanced with a floral motif composed of nail heads in two finishes. The generous size permits it to be used for extra seating or as a coffee table as shown here.
photo by Anne Gummerson

Our studio designed this beautiful home for a family of four to create a cohesive space for spending quality time. The home has an open-concept floor plan to allow free movement and aid conversations across zones. The living area is casual and comfortable and has a farmhouse feel with the stunning stone-clad fireplace and soft gray and beige furnishings. We also ensured plenty of seating for the whole family to gather around.
In the kitchen area, we used charcoal gray for the island, which complements the beautiful white countertops and the stylish black chairs. We added herringbone-style backsplash tiles to create a charming design element in the kitchen. Open shelving and warm wooden flooring add to the farmhouse-style appeal. The adjacent dining area is designed to look casual, elegant, and sophisticated, with a sleek wooden dining table and attractive chairs.
The powder room is painted in a beautiful shade of sage green. Elegant black fixtures, a black vanity, and a stylish marble countertop washbasin add a casual, sophisticated, and welcoming appeal.
---
Project completed by Wendy Langston's Everything Home interior design firm, which serves Carmel, Zionsville, Fishers, Westfield, Noblesville, and Indianapolis.
For more about Everything Home, see here: https://everythinghomedesigns.com/
To learn more about this project, see here:
https://everythinghomedesigns.com/portfolio/down-to-earth/

Family Room with Large TV, and stacking glass doors open to back patio.
Photo by Jon Encarnacion
Idéer för ett mellanstort modernt avskilt allrum, med vita väggar, mörkt trägolv, en väggmonterad TV, grått golv, en hemmabar, en bred öppen spis och en spiselkrans i metall
Idéer för ett mellanstort modernt avskilt allrum, med vita väggar, mörkt trägolv, en väggmonterad TV, grått golv, en hemmabar, en bred öppen spis och en spiselkrans i metall
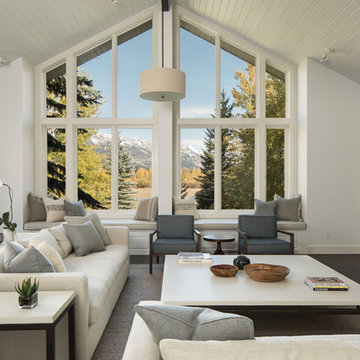
Inspiration för ett stort vintage separat vardagsrum, med vita väggar, mörkt trägolv, en standard öppen spis, en väggmonterad TV, brunt golv, en spiselkrans i metall och ett finrum
2 967 foton på avskilt sällskapsrum, med en spiselkrans i metall
5



