228 foton på avskilt sällskapsrum
Sortera efter:
Budget
Sortera efter:Populärt i dag
1 - 20 av 228 foton
Artikel 1 av 3

Photo: Stacy Vazquez-Abrams
Foto på ett mellanstort vintage separat vardagsrum, med vita väggar, ett finrum, mörkt trägolv, en standard öppen spis och en spiselkrans i sten
Foto på ett mellanstort vintage separat vardagsrum, med vita väggar, ett finrum, mörkt trägolv, en standard öppen spis och en spiselkrans i sten

Inspiration för mellanstora klassiska avskilda allrum, med heltäckningsmatta, en spiselkrans i sten, grått golv, beige väggar och en dubbelsidig öppen spis
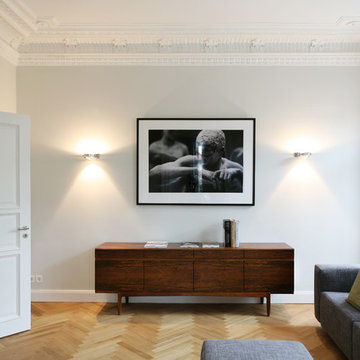
interior design: acw living, berlin
Inredning av ett modernt mellanstort avskilt allrum, med ljust trägolv och vita väggar
Inredning av ett modernt mellanstort avskilt allrum, med ljust trägolv och vita väggar

Idéer för mycket stora medelhavsstil separata vardagsrum, med ett finrum, beige väggar, en standard öppen spis och travertin golv

Our RUT floor lamp feels very much at home in this fabulous apartment in Moscow, Russia. Many thanks to Maria Katkova.
Modern inredning av ett stort separat vardagsrum, med svarta väggar, en bred öppen spis, ett finrum, marmorgolv och en spiselkrans i sten
Modern inredning av ett stort separat vardagsrum, med svarta väggar, en bred öppen spis, ett finrum, marmorgolv och en spiselkrans i sten
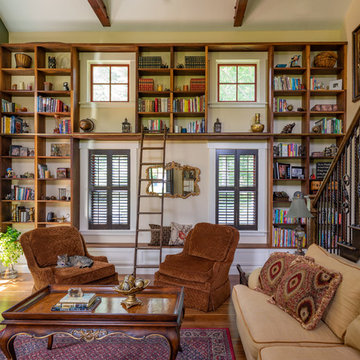
Inspiration för amerikanska separata vardagsrum, med beige väggar, mellanmörkt trägolv och brunt golv
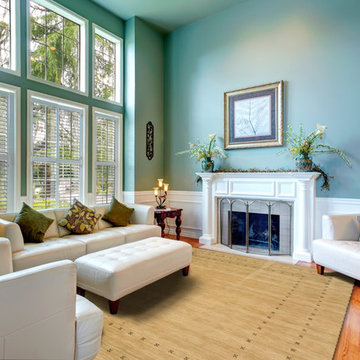
Bild på ett stort vintage separat vardagsrum, med blå väggar, mellanmörkt trägolv och en standard öppen spis

Christophe Rouffio
Bild på ett mellanstort funkis avskilt allrum, med vita väggar, mellanmörkt trägolv, en standard öppen spis, en spiselkrans i sten och en fristående TV
Bild på ett mellanstort funkis avskilt allrum, med vita väggar, mellanmörkt trägolv, en standard öppen spis, en spiselkrans i sten och en fristående TV
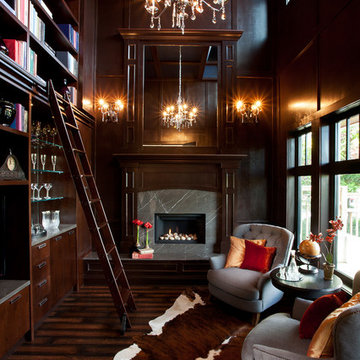
Library/den including bar of Georgie Award winning home, Dunlin Shore, built by Balandra Development Inc. Located on the seaside dike in Richmond, BC
Photo: Provoke Studios
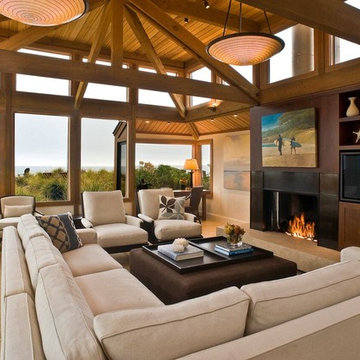
Inredning av ett maritimt stort avskilt allrum, med en standard öppen spis, en inbyggd mediavägg, beige väggar, klinkergolv i porslin och en spiselkrans i trä
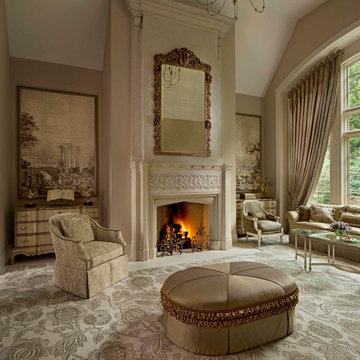
Photographer: Beth Singer
Idéer för mellanstora vintage separata vardagsrum, med ett finrum, en standard öppen spis, beige väggar, heltäckningsmatta och en spiselkrans i gips
Idéer för mellanstora vintage separata vardagsrum, med ett finrum, en standard öppen spis, beige väggar, heltäckningsmatta och en spiselkrans i gips
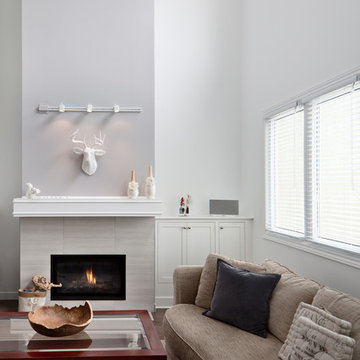
© Rad Design Inc.
Modern mix of 'ski chalet' style and 'beach house', for a cottage that's located both near the ski slopes and the beach. An all season retreat.

Floor to ceiling windows with arched tops flood the space with natural light. Photo by Mike Kaskel.
Idéer för att renovera ett mycket stort vintage separat vardagsrum, med ett finrum, lila väggar, mörkt trägolv, en standard öppen spis, en spiselkrans i sten och brunt golv
Idéer för att renovera ett mycket stort vintage separat vardagsrum, med ett finrum, lila väggar, mörkt trägolv, en standard öppen spis, en spiselkrans i sten och brunt golv
Gross & Daley
Inspiration för stora eklektiska separata vardagsrum, med blå väggar och ljust trägolv
Inspiration för stora eklektiska separata vardagsrum, med blå väggar och ljust trägolv
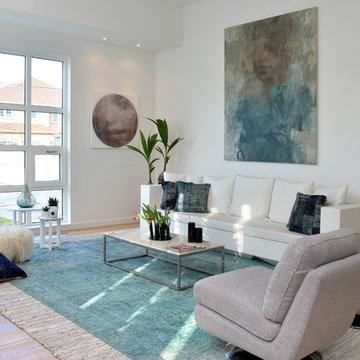
Toronto’s Upside Development completed this contemporary new construction in Otonabee, North York.
Modern inredning av ett mellanstort separat vardagsrum, med vita väggar, ljust trägolv, ett finrum och beiget golv
Modern inredning av ett mellanstort separat vardagsrum, med vita väggar, ljust trägolv, ett finrum och beiget golv

Estudi Es Pujol de S'Era
Exempel på ett mellanstort medelhavsstil avskilt allrum, med betonggolv, en standard öppen spis, bruna väggar och en spiselkrans i metall
Exempel på ett mellanstort medelhavsstil avskilt allrum, med betonggolv, en standard öppen spis, bruna väggar och en spiselkrans i metall
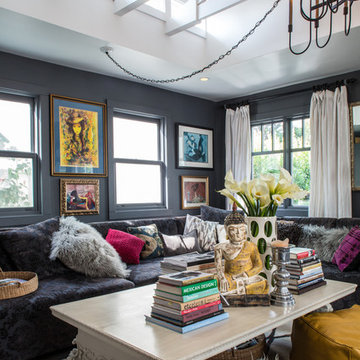
Rick Mendoza
Inspiration för ett mellanstort eklektiskt separat vardagsrum, med grå väggar, ett finrum, en standard öppen spis och en spiselkrans i trä
Inspiration för ett mellanstort eklektiskt separat vardagsrum, med grå väggar, ett finrum, en standard öppen spis och en spiselkrans i trä
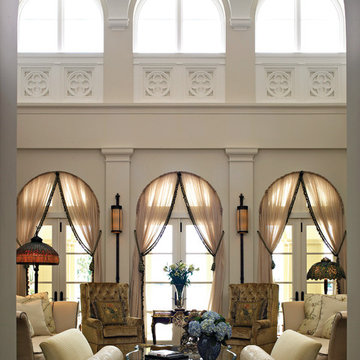
Architect: Portuondo Perotti Architects
Photography: Carlos Domenech
“This is well detailed and consistent inside and out. It is a classic Mediterranean Revival in the Floridian tradition of Mizner.”
This single-family residential home in Gables Estates, Coral Gables, Florida, successfully pays respect to the architecture of the Mediterranean and Renaissance Italian styles. From the use of courtyards to the high level of detailing, this project emphasizes the most picturesque and expressive qualities of these styles. The residence reflects the visions of two of Coral Gables’ first architects, who designed beautiful and timeless architecture in this garden city to become a lasting piece in the landscape. This project not only captures the breathtaking views of Biscayne Bay, but with timeless style and lush landscaping, it creates a centerpiece for the view from the bay to Coral Gables.
The home is designed as a long gallery, with spaces connected by courtyards and public realms. Another large inspiration for this project was the idea of the garden and landscape. With Coral Gables as a garden city, landscape became an integral part of the conception and design.
The durability of Marvin products, their ability to stand up to the South Florida climate, as well as the Marvin attention to detail and proportion, made them the perfect choice to employ in a project of such high standards. The range of products allowed the freedom of design to explore all possibilities and turn visions into reality. The result was a lasting piece of architecture that would reflect a level of detail in every part of its structure.
MARVIN PRODUCTS USED:
Marvin Round Top Window
Marvin Ultimate Arch Top French Door
Marvin Ultimate Swinging French Door
Marvin Ultimate Venting Picture Window
Marvin Casemaster
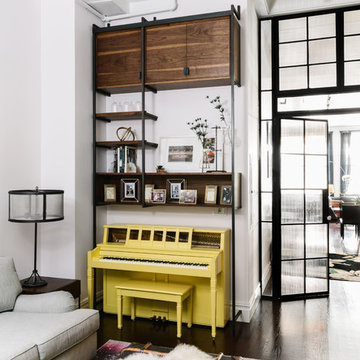
Modern inredning av ett mellanstort avskilt allrum, med ett musikrum, vita väggar och mörkt trägolv
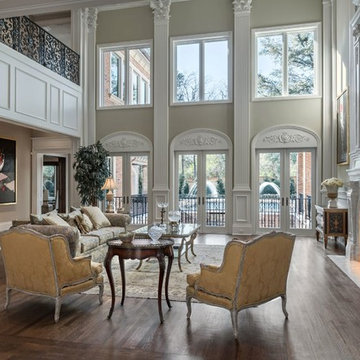
Inspiration för ett stort vintage separat vardagsrum, med ett finrum, beige väggar, mörkt trägolv, en standard öppen spis och en spiselkrans i gips
228 foton på avskilt sällskapsrum
1



