Sortera efter:
Budget
Sortera efter:Populärt i dag
81 - 100 av 27 872 foton
Artikel 1 av 2
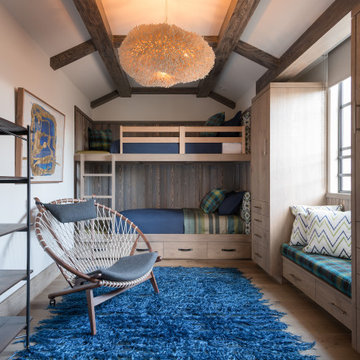
Cypress wood panels with custom beachy blue granite finish by Solanna design in kids bunk room
Exempel på ett stort modernt könsneutralt barnrum för 4-10-åringar och kombinerat med sovrum, med mellanmörkt trägolv, vita väggar och beiget golv
Exempel på ett stort modernt könsneutralt barnrum för 4-10-åringar och kombinerat med sovrum, med mellanmörkt trägolv, vita väggar och beiget golv
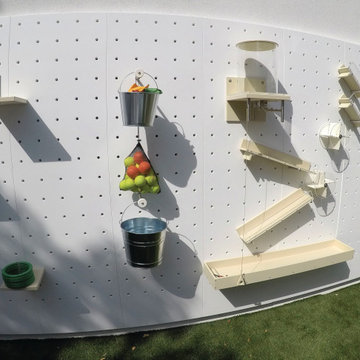
You can find a whole lot of fun ready for the kids in this fun contemporary play-yard. Theme: The overall theme of the play-yard is a blend of creative and active outdoor play that blends with the contemporary styling of this beautiful home. Focus: The overall focus for the design of this amazing play-yard was to provide this family with an outdoor space that would foster an active and creative playtime for their children of various ages. The visual focus of this space is the 15-foot tree placed in the middle of the turf yard. This fantastic structure beacons the children to climb the mini stumps and enjoy the slide or swing happily from the branches all the while creating a touch of whimsical nature. Surrounding the tree the play-yard offers an array of activities for these lucky children from the chalkboard walls to create amazing pictures to the custom ball wall to practice their skills, the custom myWall system provides endless options for the kids and parents to keep the space exciting and new. Rock holds easily clip into the wall offering ever changing climbing routes, custom water toys and games can also be adapted to the wall to fit the fun of the day. Storage: The myWall system offers various storage options including shelving, closed cases or hanging baskets all of which can be moved to alternate locations on the wall as the homeowners want to customize the play-yard. Growth: The myWall system is built to grow with the users whether it is with changing taste, updating design or growing children, all the accessories can be moved or replaced while leaving the main frame in place. The materials used throughout the space were chosen for their durability and ability to withstand the harsh conditions for many years. The tree also includes 3 levels of swings offering children of varied ages the chance to swing from the branches. Safety: Safety is of critical concern with any play-yard and a space in the harsh hot summers presented specific concerns which were addressed with light colored materials to reflect the sun and reduce heat buildup and stainless steel hardware was used to avoid rusting. The myWall accessories all use a locking mechanism which allows for easy adjustments but also securely locks the pieces into place once set. The flooring in the treehouse was also textured to eliminate skidding.
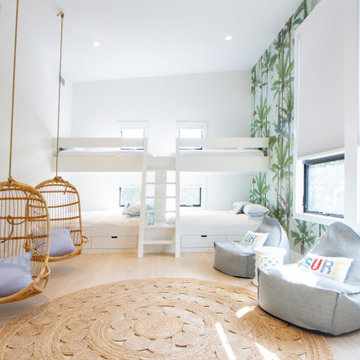
Bunk room for magical sleepovers.
Exempel på ett maritimt könsneutralt barnrum kombinerat med sovrum och för 4-10-åringar, med flerfärgade väggar, ljust trägolv och beiget golv
Exempel på ett maritimt könsneutralt barnrum kombinerat med sovrum och för 4-10-åringar, med flerfärgade väggar, ljust trägolv och beiget golv
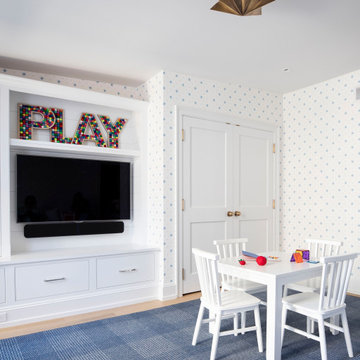
Inspiration för stora klassiska könsneutrala barnrum kombinerat med lekrum och för 4-10-åringar, med flerfärgade väggar, ljust trägolv och beiget golv
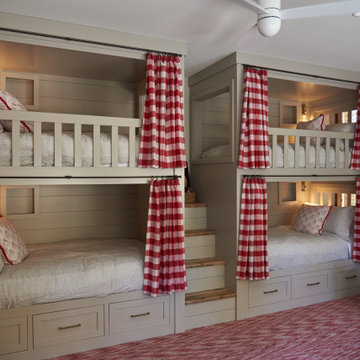
Inredning av ett lantligt flickrum kombinerat med sovrum och för 4-10-åringar, med bruna väggar, heltäckningsmatta och rött golv
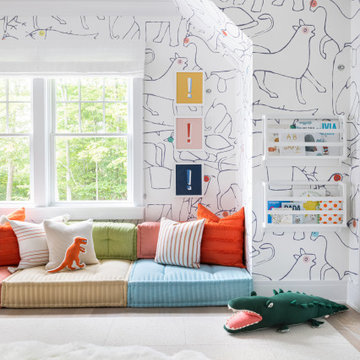
Architecture, Interior Design, Custom Furniture Design & Art Curation by Chango & Co.
Idéer för mellanstora funkis könsneutrala barnrum kombinerat med lekrum och för 4-10-åringar, med flerfärgade väggar, ljust trägolv och brunt golv
Idéer för mellanstora funkis könsneutrala barnrum kombinerat med lekrum och för 4-10-åringar, med flerfärgade väggar, ljust trägolv och brunt golv
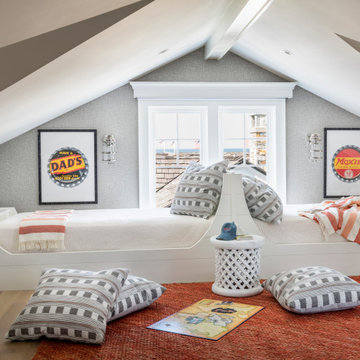
Maritim inredning av ett könsneutralt barnrum kombinerat med sovrum och för 4-10-åringar, med grå väggar och ljust trägolv

Exempel på ett mellanstort modernt pojkrum för 4-10-åringar och kombinerat med sovrum, med blå väggar, mellanmörkt trägolv och brunt golv
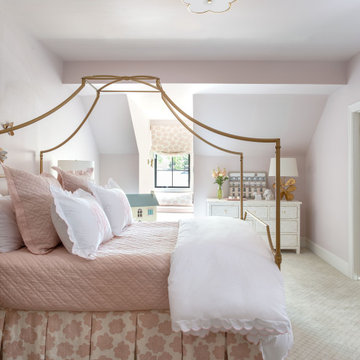
Exempel på ett mellanstort klassiskt flickrum kombinerat med sovrum och för 4-10-åringar, med rosa väggar, heltäckningsmatta och beiget golv

Our clients purchased a new house, but wanted to add their own personal style and touches to make it really feel like home. We added a few updated to the exterior, plus paneling in the entryway and formal sitting room, customized the master closet, and cosmetic updates to the kitchen, formal dining room, great room, formal sitting room, laundry room, children’s spaces, nursery, and master suite. All new furniture, accessories, and home-staging was done by InHance. Window treatments, wall paper, and paint was updated, plus we re-did the tile in the downstairs powder room to glam it up. The children’s bedrooms and playroom have custom furnishings and décor pieces that make the rooms feel super sweet and personal. All the details in the furnishing and décor really brought this home together and our clients couldn’t be happier!
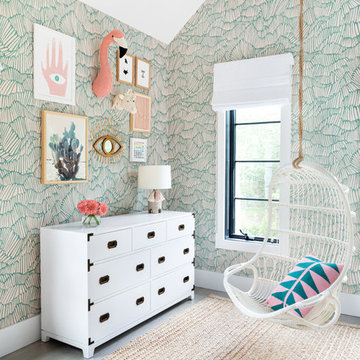
A playground by the beach. This light-hearted family of four takes a cool, easy-going approach to their Hamptons home.
Inredning av ett maritimt stort flickrum kombinerat med sovrum och för 4-10-åringar, med mörkt trägolv och grått golv
Inredning av ett maritimt stort flickrum kombinerat med sovrum och för 4-10-åringar, med mörkt trägolv och grått golv
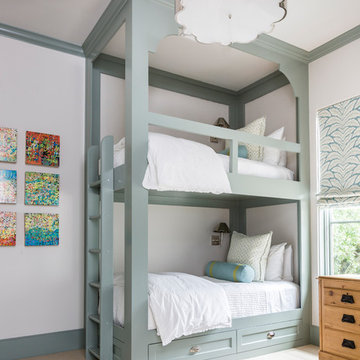
Exempel på ett maritimt könsneutralt barnrum kombinerat med sovrum och för 4-10-åringar, med heltäckningsmatta, vita väggar och beiget golv
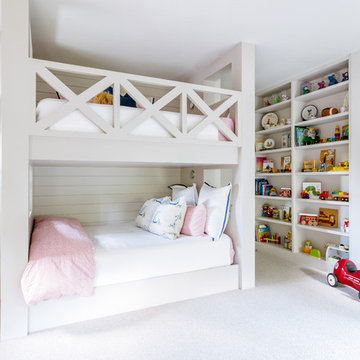
Inspiration för ett maritimt könsneutralt barnrum kombinerat med sovrum och för 4-10-åringar, med grå väggar, heltäckningsmatta och grått golv

A bedroom with bunk beds that focuses on the use of neutral palette, which gives a warm and comfy feeling. With the window beside the beds that help natural light to enter and amplify the room.
Built by ULFBUILT. Contact us today to learn more.
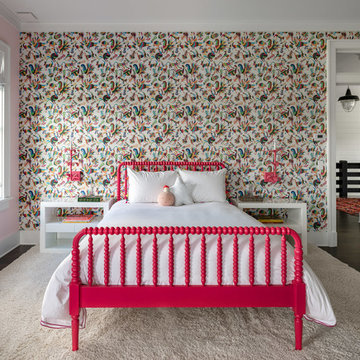
Children's room with pink framed bed, large rug, and colorful wall design.
Photographer: Rob Karosis
Inspiration för mellanstora lantliga flickrum kombinerat med sovrum och för 4-10-åringar, med rosa väggar, mörkt trägolv och brunt golv
Inspiration för mellanstora lantliga flickrum kombinerat med sovrum och för 4-10-åringar, med rosa väggar, mörkt trägolv och brunt golv
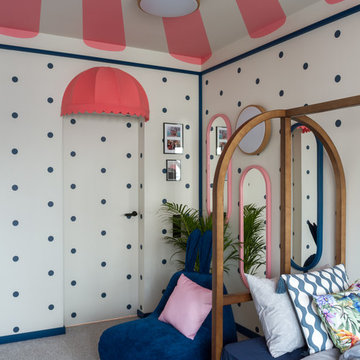
Макс Жуков, Виктор Штефан
Bild på ett mellanstort eklektiskt flickrum kombinerat med sovrum och för 4-10-åringar, med beige väggar, heltäckningsmatta och grått golv
Bild på ett mellanstort eklektiskt flickrum kombinerat med sovrum och för 4-10-åringar, med beige väggar, heltäckningsmatta och grått golv
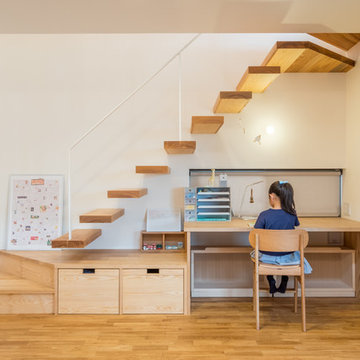
Foto på ett minimalistiskt flickrum kombinerat med skrivbord och för 4-10-åringar, med vita väggar och ljust trägolv

The architecture of this mid-century ranch in Portland’s West Hills oozes modernism’s core values. We wanted to focus on areas of the home that didn’t maximize the architectural beauty. The Client—a family of three, with Lucy the Great Dane, wanted to improve what was existing and update the kitchen and Jack and Jill Bathrooms, add some cool storage solutions and generally revamp the house.
We totally reimagined the entry to provide a “wow” moment for all to enjoy whilst entering the property. A giant pivot door was used to replace the dated solid wood door and side light.
We designed and built new open cabinetry in the kitchen allowing for more light in what was a dark spot. The kitchen got a makeover by reconfiguring the key elements and new concrete flooring, new stove, hood, bar, counter top, and a new lighting plan.
Our work on the Humphrey House was featured in Dwell Magazine.
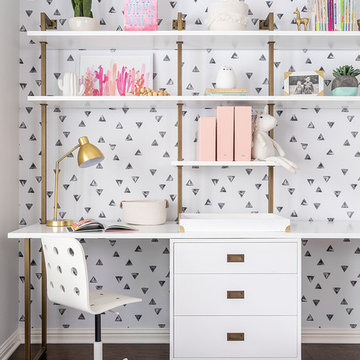
Merrick Ales Photography
Inspiration för ett funkis flickrum för 4-10-åringar och kombinerat med skrivbord, med flerfärgade väggar och mörkt trägolv
Inspiration för ett funkis flickrum för 4-10-åringar och kombinerat med skrivbord, med flerfärgade väggar och mörkt trägolv
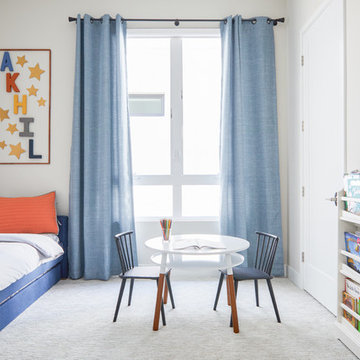
Exempel på ett litet modernt pojkrum kombinerat med sovrum och för 4-10-åringar, med grå väggar, heltäckningsmatta och grått golv
27 872 foton på baby- och barnrum för 4-10-åringar
5

