Sortera efter:
Budget
Sortera efter:Populärt i dag
1 - 20 av 27 902 foton
Artikel 1 av 2

© Carl Wooley
Idéer för ett modernt könsneutralt barnrum kombinerat med lekrum och för 4-10-åringar, med vita väggar och ljust trägolv
Idéer för ett modernt könsneutralt barnrum kombinerat med lekrum och för 4-10-åringar, med vita väggar och ljust trägolv
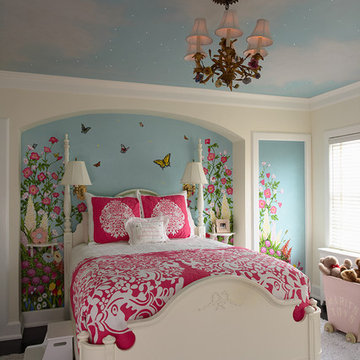
Architect: Cook Architectural Design Studio
General Contractor: Erotas Building Corp
Photo Credit: Susan Gilmore Photography
Klassisk inredning av ett mellanstort flickrum kombinerat med sovrum och för 4-10-åringar, med flerfärgade väggar
Klassisk inredning av ett mellanstort flickrum kombinerat med sovrum och för 4-10-åringar, med flerfärgade väggar

This reach in closet utilizes a simple open shelving design to create a functional space for toy storage that is easily accessible to the kids without sacrificing quality or efficiency.

Custom built-in bunk beds: We utilized the length and unique shape of the room by building a double twin-over-full bunk wall. This picture is also before a grasscloth wallcovering was installed on the wall behind the bunks.

Inspiration för stora moderna könsneutrala barnrum för 4-10-åringar och kombinerat med lekrum, med vita väggar, mörkt trägolv och brunt golv
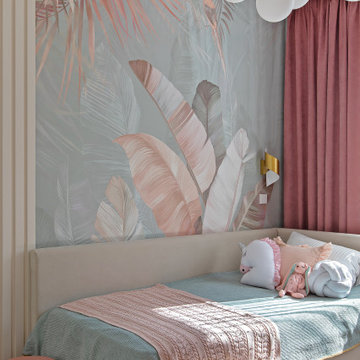
Idéer för ett mellanstort modernt flickrum kombinerat med sovrum och för 4-10-åringar, med beige väggar, laminatgolv och beiget golv

Maritim inredning av ett flickrum kombinerat med sovrum och för 4-10-åringar, med vita väggar och grått golv
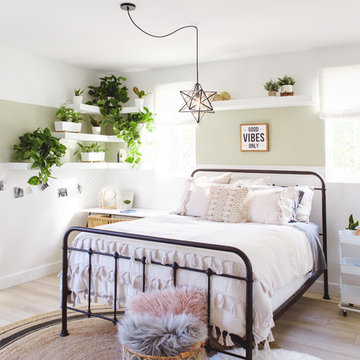
Idéer för ett maritimt flickrum kombinerat med sovrum och för 4-10-åringar, med flerfärgade väggar och ljust trägolv

Architecture, Construction Management, Interior Design, Art Curation & Real Estate Advisement by Chango & Co.
Construction by MXA Development, Inc.
Photography by Sarah Elliott
See the home tour feature in Domino Magazine
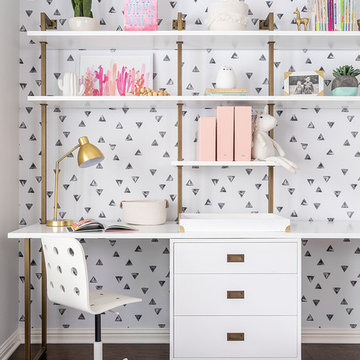
Merrick Ales Photography
Inspiration för ett funkis flickrum för 4-10-åringar och kombinerat med skrivbord, med flerfärgade väggar och mörkt trägolv
Inspiration för ett funkis flickrum för 4-10-åringar och kombinerat med skrivbord, med flerfärgade väggar och mörkt trägolv

Having two young boys presents its own challenges, and when you have two of their best friends constantly visiting, you end up with four super active action heroes. This family wanted to dedicate a space for the boys to hangout. We took an ordinary basement and converted it into a playground heaven. A basketball hoop, climbing ropes, swinging chairs, rock climbing wall, and climbing bars, provide ample opportunity for the boys to let their energy out, and the built-in window seat is the perfect spot to catch a break. Tall built-in wardrobes and drawers beneath the window seat to provide plenty of storage for all the toys.
You can guess where all the neighborhood kids come to hangout now ☺
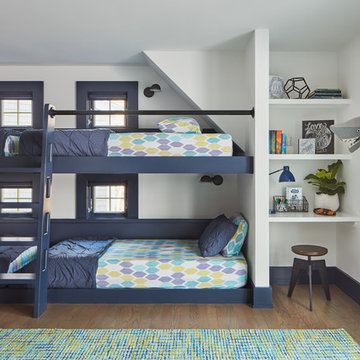
Inredning av ett maritimt pojkrum kombinerat med sovrum och för 4-10-åringar, med vita väggar och mellanmörkt trägolv
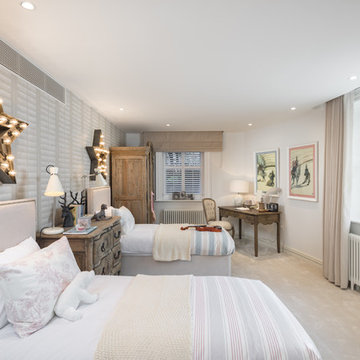
Matt Livey
Inspiration för ett mellanstort vintage könsneutralt barnrum för 4-10-åringar, med vita väggar, heltäckningsmatta och beiget golv
Inspiration för ett mellanstort vintage könsneutralt barnrum för 4-10-åringar, med vita väggar, heltäckningsmatta och beiget golv
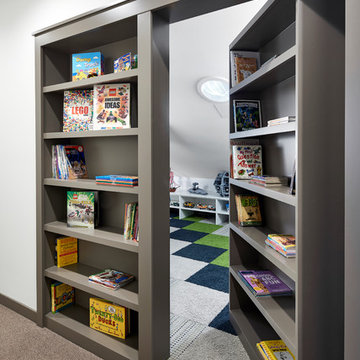
Peter VonDeLinde Visuals
Inspiration för ett stort maritimt könsneutralt barnrum kombinerat med lekrum och för 4-10-åringar, med vita väggar, heltäckningsmatta och flerfärgat golv
Inspiration för ett stort maritimt könsneutralt barnrum kombinerat med lekrum och för 4-10-åringar, med vita väggar, heltäckningsmatta och flerfärgat golv
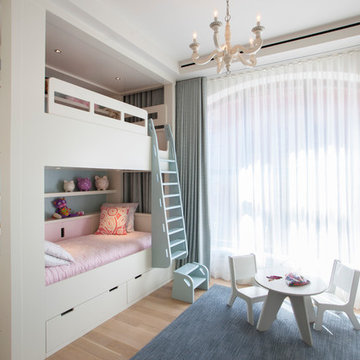
Michelle Rose Photography
Exempel på ett mellanstort klassiskt flickrum kombinerat med sovrum och för 4-10-åringar, med vita väggar och ljust trägolv
Exempel på ett mellanstort klassiskt flickrum kombinerat med sovrum och för 4-10-åringar, med vita väggar och ljust trägolv

The large family room features a cozy fireplace, TV media, and a large built-in bookcase. The adjoining craft room is separated by a set of pocket french doors; where the kids can be visible from the family room as they do their homework.
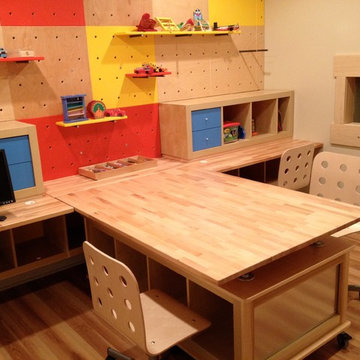
THEME The overall theme for this
space is a functional, family friendly
escape where time spent together
or alone is comfortable and exciting.
The integration of the work space,
clubhouse and family entertainment
area creates an environment that
brings the whole family together in
projects, recreation and relaxation.
Each element works harmoniously
together blending the creative and
functional into the perfect family
escape.
FOCUS The two-story clubhouse is
the focal point of the large space and
physically separates but blends the two
distinct rooms. The clubhouse has an
upper level loft overlooking the main
room and a lower enclosed space with
windows looking out into the playroom
and work room. There was a financial
focus for this creative space and the
use of many Ikea products helped to
keep the fabrication and build costs
within budget.
STORAGE Storage is abundant for this
family on the walls, in the cabinets and
even in the floor. The massive built in
cabinets are home to the television
and gaming consoles and the custom
designed peg walls create additional
shelving that can be continually
transformed to accommodate new or
shifting passions. The raised floor is
the base for the clubhouse and fort
but when pulled up, the flush mounted
floor pieces reveal large open storage
perfect for toys to be brushed into
hiding.
GROWTH The entire space is designed
to be fun and you never outgrow
fun. The clubhouse and loft will be a
focus for these boys for years and the
media area will draw the family to
this space whether they are watching
their favorite animated movie or
newest adventure series. The adjoining
workroom provides the perfect arts and
crafts area with moving storage table
and will be well suited for homework
and science fair projects.
SAFETY The desire to climb, jump,
run, and swing is encouraged in this
great space and the attention to detail
ensures that they will be safe. From
the strong cargo netting enclosing
the upper level of the clubhouse to
the added care taken with the lumber
to ensure a soft clean feel without
splintering and the extra wide borders
in the flush mounted floor storage, this
space is designed to provide this family
with a fun and safe space.

The Solar System inspired toddler's room is filled with hand-painted and ceiling suspended planets, moons, asteroids, comets, and other exciting objects.

Exempel på ett mellanstort modernt pojkrum kombinerat med sovrum och för 4-10-åringar, med heltäckningsmatta, grönt golv och flerfärgade väggar
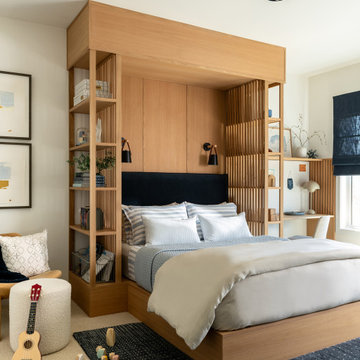
A Kids Space with Room to Grow
The custom designed built-in bed, bookshelves, and desk in warm white oak combined with shades of blue in a fun mix of polka dots and stripes created a playful modern space that was beyond anything our young client had even dreamed of. The end result is a cozy kids room that will be enjoyed for many years to come.
SCOPE OF SERVICES
Interior Architecture & Design, Project Management, Custom Millwork and Built-In Design and Elevation DrawingsSpace Planning, Furniture, Lighting, Window Treatments, Textiles, and Decor Sourcing and Procurement, Art Curation, and final Styling to deliver fully a realized space.
27 902 foton på baby- och barnrum för 4-10-åringar
1

