Sortera efter:
Budget
Sortera efter:Populärt i dag
41 - 60 av 1 909 foton
Artikel 1 av 3

Winner of the 2018 Tour of Homes Best Remodel, this whole house re-design of a 1963 Bennet & Johnson mid-century raised ranch home is a beautiful example of the magic we can weave through the application of more sustainable modern design principles to existing spaces.
We worked closely with our client on extensive updates to create a modernized MCM gem.
Extensive alterations include:
- a completely redesigned floor plan to promote a more intuitive flow throughout
- vaulted the ceilings over the great room to create an amazing entrance and feeling of inspired openness
- redesigned entry and driveway to be more inviting and welcoming as well as to experientially set the mid-century modern stage
- the removal of a visually disruptive load bearing central wall and chimney system that formerly partitioned the homes’ entry, dining, kitchen and living rooms from each other
- added clerestory windows above the new kitchen to accentuate the new vaulted ceiling line and create a greater visual continuation of indoor to outdoor space
- drastically increased the access to natural light by increasing window sizes and opening up the floor plan
- placed natural wood elements throughout to provide a calming palette and cohesive Pacific Northwest feel
- incorporated Universal Design principles to make the home Aging In Place ready with wide hallways and accessible spaces, including single-floor living if needed
- moved and completely redesigned the stairway to work for the home’s occupants and be a part of the cohesive design aesthetic
- mixed custom tile layouts with more traditional tiling to create fun and playful visual experiences
- custom designed and sourced MCM specific elements such as the entry screen, cabinetry and lighting
- development of the downstairs for potential future use by an assisted living caretaker
- energy efficiency upgrades seamlessly woven in with much improved insulation, ductless mini splits and solar gain
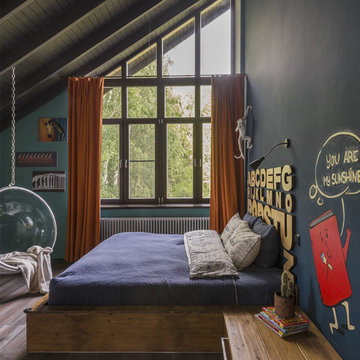
Александрова Дина
Foto på ett industriellt barnrum kombinerat med sovrum, med mellanmörkt trägolv och brunt golv
Foto på ett industriellt barnrum kombinerat med sovrum, med mellanmörkt trägolv och brunt golv
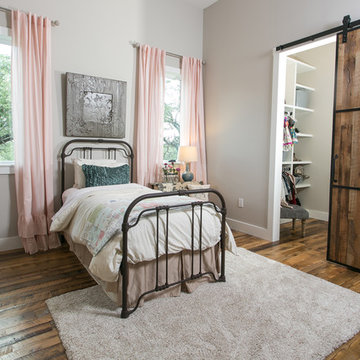
Idéer för att renovera ett mellanstort lantligt flickrum kombinerat med sovrum och för 4-10-åringar, med grå väggar, mellanmörkt trägolv och brunt golv
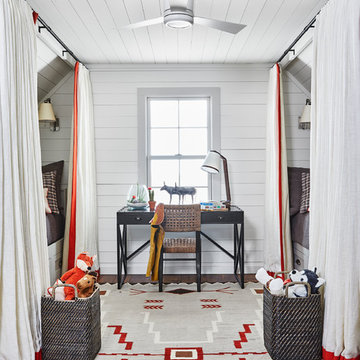
Inredning av ett maritimt mellanstort pojkrum kombinerat med sovrum och för 4-10-åringar, med vita väggar, mellanmörkt trägolv och brunt golv
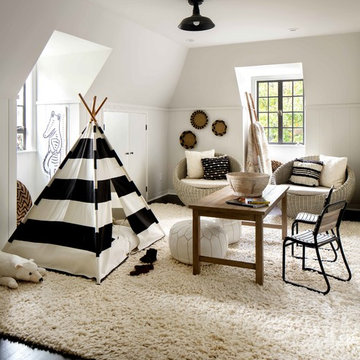
Bild på ett vintage könsneutralt barnrum kombinerat med lekrum, med vita väggar, mörkt trägolv och brunt golv

Tucked away in the backwoods of Torch Lake, this home marries “rustic” with the sleek elegance of modern. The combination of wood, stone and metal textures embrace the charm of a classic farmhouse. Although this is not your average farmhouse. The home is outfitted with a high performing system that seamlessly works with the design and architecture.
The tall ceilings and windows allow ample natural light into the main room. Spire Integrated Systems installed Lutron QS Wireless motorized shades paired with Hartmann & Forbes windowcovers to offer privacy and block harsh light. The custom 18′ windowcover’s woven natural fabric complements the organic esthetics of the room. The shades are artfully concealed in the millwork when not in use.
Spire installed B&W in-ceiling speakers and Sonance invisible in-wall speakers to deliver ambient music that emanates throughout the space with no visual footprint. Spire also installed a Sonance Landscape Audio System so the homeowner can enjoy music outside.
Each system is easily controlled using Savant. Spire personalized the settings to the homeowner’s preference making controlling the home efficient and convenient.
Builder: Widing Custom Homes
Architect: Shoreline Architecture & Design
Designer: Jones-Keena & Co.
Photos by Beth Singer Photographer Inc.

Klassisk inredning av ett mellanstort barnrum kombinerat med sovrum, med vita väggar, brunt golv och mörkt trägolv
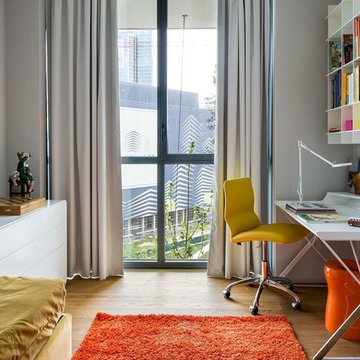
Детская.
Кровать Bonaldo.
Вся мебель Cattelan Italia.
Аксессуары Agape.
Foto på ett mellanstort funkis könsneutralt tonårsrum kombinerat med sovrum, med vita väggar, mellanmörkt trägolv och brunt golv
Foto på ett mellanstort funkis könsneutralt tonårsrum kombinerat med sovrum, med vita väggar, mellanmörkt trägolv och brunt golv
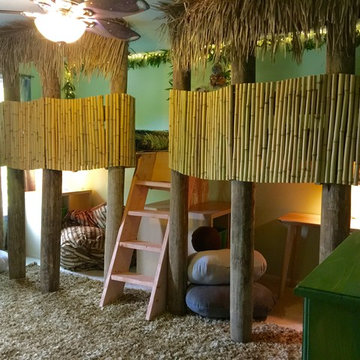
A cool Star Wars bedroom for The Make-A-Wish Foundation. Themed around the planet Endor with forest like decoration, an AT AT Walker lofted bed and two tree houses for an adorable little boy and his two brothers.
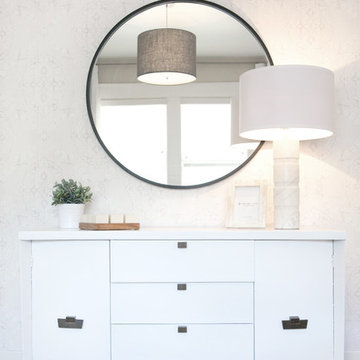
Idéer för små funkis barnrum kombinerat med sovrum, med beige väggar, mellanmörkt trägolv och brunt golv
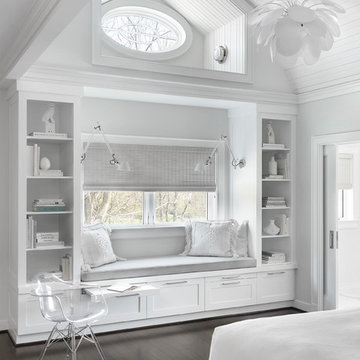
Foto på ett stort vintage tonårsrum kombinerat med sovrum, med vita väggar, mörkt trägolv och brunt golv
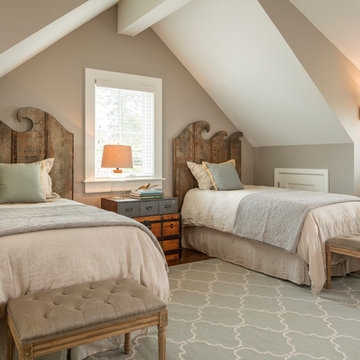
Twin wood headboards with a custom designed wave shape atop a Jaipur area rug are the centerpiece of this children's room. The trunk that acts as a bedside chest is the owner's own piece.
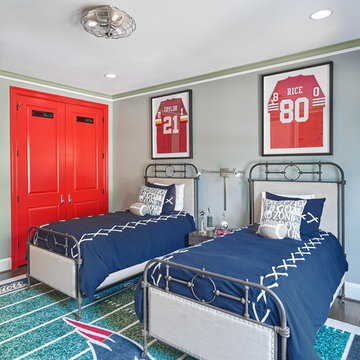
David Meaux Photography
Foto på ett mellanstort vintage barnrum kombinerat med sovrum, med grå väggar, mellanmörkt trägolv och brunt golv
Foto på ett mellanstort vintage barnrum kombinerat med sovrum, med grå väggar, mellanmörkt trägolv och brunt golv
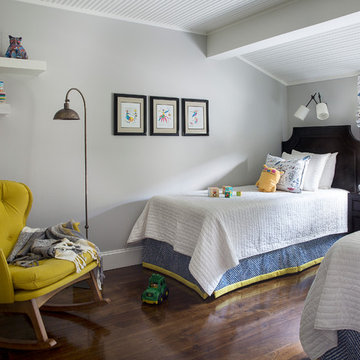
Idéer för ett mellanstort klassiskt könsneutralt barnrum kombinerat med sovrum och för 4-10-åringar, med grå väggar, mörkt trägolv och brunt golv
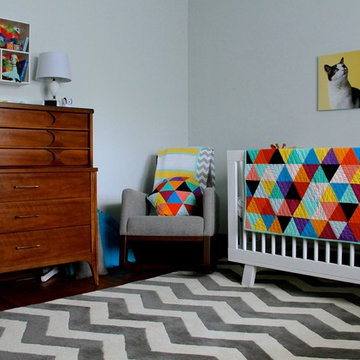
Torlando Hakes
Exempel på ett mellanstort klassiskt könsneutralt babyrum, med grå väggar, mörkt trägolv och brunt golv
Exempel på ett mellanstort klassiskt könsneutralt babyrum, med grå väggar, mörkt trägolv och brunt golv

Werner Straube Photography
Idéer för ett mellanstort klassiskt barnrum kombinerat med sovrum, med vita väggar, mörkt trägolv och brunt golv
Idéer för ett mellanstort klassiskt barnrum kombinerat med sovrum, med vita väggar, mörkt trägolv och brunt golv
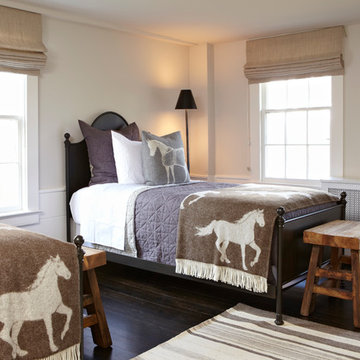
Paul Johnson
Inspiration för lantliga könsneutrala tonårsrum, med beige väggar, mörkt trägolv och brunt golv
Inspiration för lantliga könsneutrala tonårsrum, med beige väggar, mörkt trägolv och brunt golv
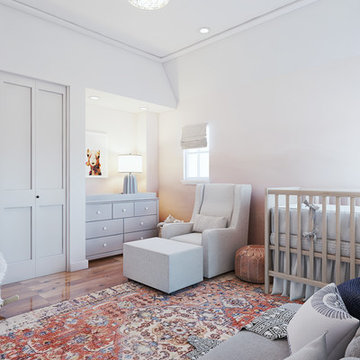
Inspiration för ett litet shabby chic-inspirerat könsneutralt babyrum, med blå väggar, mellanmörkt trägolv och brunt golv
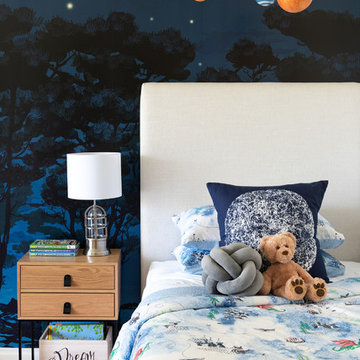
gathering light
Modern inredning av ett barnrum, med blå väggar, mellanmörkt trägolv och brunt golv
Modern inredning av ett barnrum, med blå väggar, mellanmörkt trägolv och brunt golv
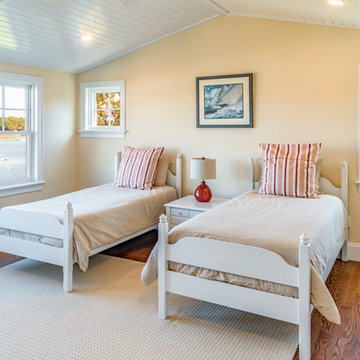
Maritim inredning av ett könsneutralt barnrum kombinerat med sovrum, med gula väggar, mellanmörkt trägolv och brunt golv
1 909 foton på baby- och barnrum, med brunt golv
3

