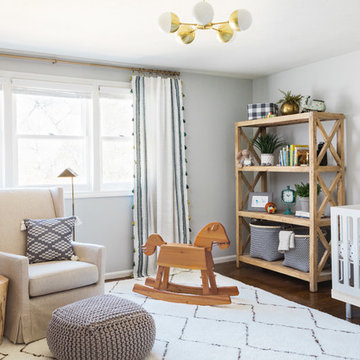Sortera efter:
Budget
Sortera efter:Populärt i dag
61 - 80 av 1 909 foton
Artikel 1 av 3
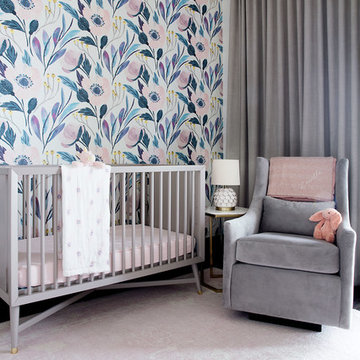
Foto på ett mellanstort vintage babyrum, med flerfärgade väggar, mörkt trägolv och brunt golv
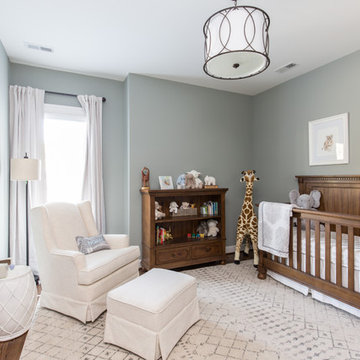
QPH Photos
Idéer för ett klassiskt könsneutralt babyrum, med grå väggar, mörkt trägolv och brunt golv
Idéer för ett klassiskt könsneutralt babyrum, med grå väggar, mörkt trägolv och brunt golv
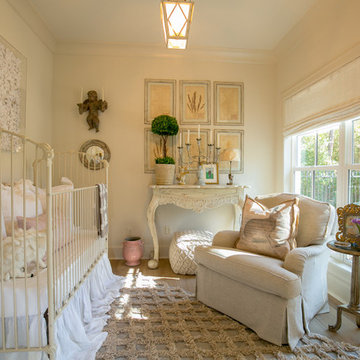
Susan Friday Photography
Bild på ett shabby chic-inspirerat babyrum, med beige väggar, mellanmörkt trägolv och brunt golv
Bild på ett shabby chic-inspirerat babyrum, med beige väggar, mellanmörkt trägolv och brunt golv
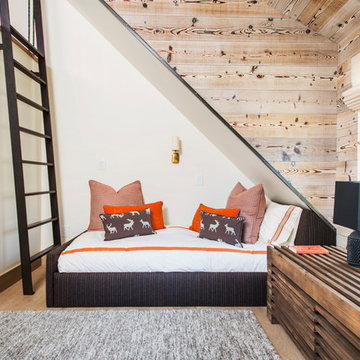
Idéer för ett rustikt barnrum kombinerat med sovrum, med vita väggar, mellanmörkt trägolv och brunt golv
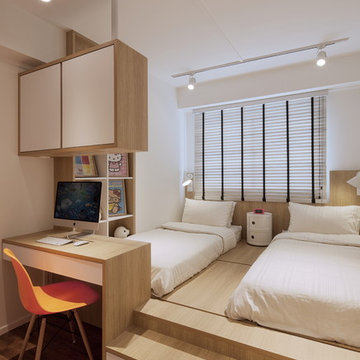
Posh Home
Foto på ett funkis könsneutralt barnrum kombinerat med sovrum och för 4-10-åringar, med vita väggar, mellanmörkt trägolv och brunt golv
Foto på ett funkis könsneutralt barnrum kombinerat med sovrum och för 4-10-åringar, med vita väggar, mellanmörkt trägolv och brunt golv

This 1990s brick home had decent square footage and a massive front yard, but no way to enjoy it. Each room needed an update, so the entire house was renovated and remodeled, and an addition was put on over the existing garage to create a symmetrical front. The old brown brick was painted a distressed white.
The 500sf 2nd floor addition includes 2 new bedrooms for their teen children, and the 12'x30' front porch lanai with standing seam metal roof is a nod to the homeowners' love for the Islands. Each room is beautifully appointed with large windows, wood floors, white walls, white bead board ceilings, glass doors and knobs, and interior wood details reminiscent of Hawaiian plantation architecture.
The kitchen was remodeled to increase width and flow, and a new laundry / mudroom was added in the back of the existing garage. The master bath was completely remodeled. Every room is filled with books, and shelves, many made by the homeowner.
Project photography by Kmiecik Imagery.
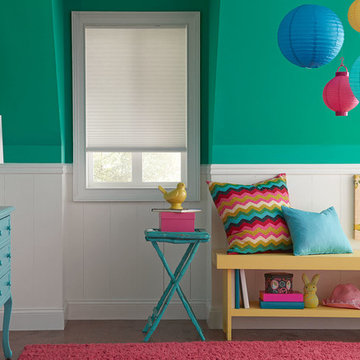
Foto på ett mellanstort eklektiskt barnrum kombinerat med sovrum, med blå väggar, mörkt trägolv och brunt golv
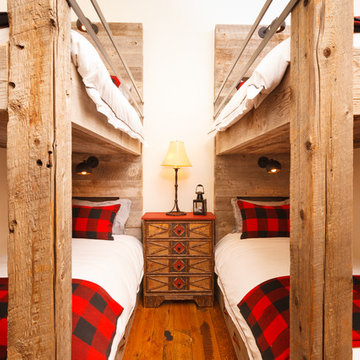
Bild på ett mellanstort rustikt könsneutralt barnrum kombinerat med sovrum och för 4-10-åringar, med vita väggar, mörkt trägolv och brunt golv
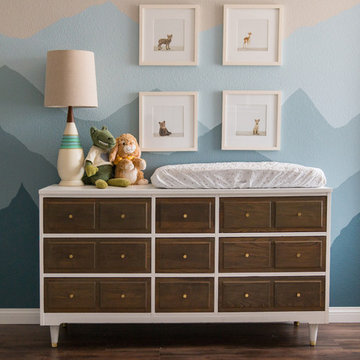
Rebecca Zajac
Inredning av ett klassiskt stort könsneutralt babyrum, med flerfärgade väggar, mörkt trägolv och brunt golv
Inredning av ett klassiskt stort könsneutralt babyrum, med flerfärgade väggar, mörkt trägolv och brunt golv
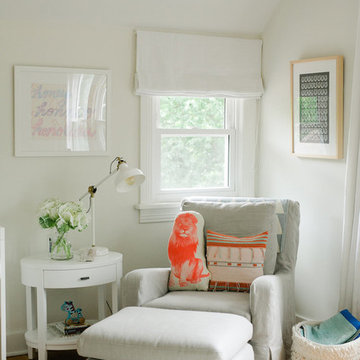
Brad + Jen Butcher Photo
Inspiration för klassiska könsneutrala babyrum, med vita väggar, mellanmörkt trägolv och brunt golv
Inspiration för klassiska könsneutrala babyrum, med vita väggar, mellanmörkt trägolv och brunt golv
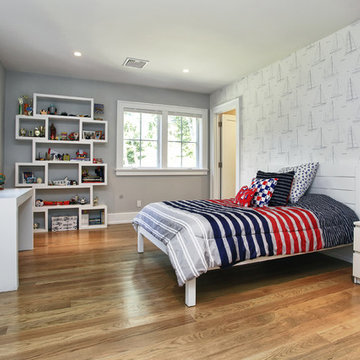
Inspiration för stora moderna pojkrum kombinerat med sovrum och för 4-10-åringar, med grå väggar, mellanmörkt trägolv och brunt golv
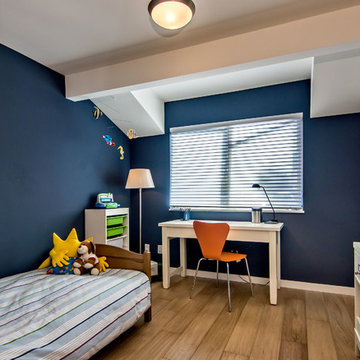
Navy Blue Boy Bedroom with Shed Dormer. The contrast paint colors shows off the attention to detail in pulling off this look.
Foto på ett mellanstort retro pojkrum kombinerat med sovrum och för 4-10-åringar, med blå väggar, mellanmörkt trägolv och brunt golv
Foto på ett mellanstort retro pojkrum kombinerat med sovrum och för 4-10-åringar, med blå väggar, mellanmörkt trägolv och brunt golv
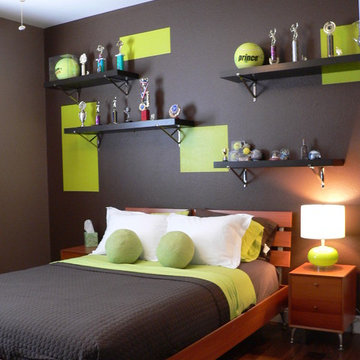
Idéer för ett modernt barnrum, med mellanmörkt trägolv, brunt golv och flerfärgade väggar

When we imagine the homes of our favorite actors, we often think of picturesque kitchens, artwork hanging on the walls, luxurious furniture, and pristine conditions 24/7. But for celebrities with children, sometimes that last one isn’t always accurate! Kids will be kids – which means there may be messy bedrooms, toys strewn across their play area, and maybe even some crayon marks or finger-paints on walls or floors.
Lucy Liu recently partnered with One Kings Lane and Paintzen to redesign her son Rockwell’s playroom in their Manhattan apartment for that reason. Previously, Lucy had decided not to focus too much on the layout or color of the space – it was simply a room to hold all of Rockwell’s toys. There wasn’t much of a design element to it and very little storage.
Lucy was ready to change that – and transform the room into something more sophisticated and tranquil for both Rockwell and for guests (especially those with kids!). And to really bring that transformation to life, one of the things that needed to change was the lack of color and texture on the walls.
When selecting the color palette, Lucy and One Kings Lane designer Nicole Fisher decided on a more neutral, contemporary style. They chose to avoid the primary colors, which are too often utilized in children’s rooms and playrooms.
Instead, they chose to have Paintzen paint the walls in a cozy gray with warm beige undertones. (Try PPG ‘Slate Pebble’ for a similar look!) It created a perfect backdrop for the decor selected for the room, which included a tepee for Rockwell, some Tribal-inspired artwork, Moroccan woven baskets, and some framed artwork.
To add texture to the space, Paintzen also installed wallpaper on two of the walls. The wallpaper pattern involved muted blues and grays to add subtle color and a slight contrast to the rest of the walls. Take a closer look at this smartly designed space, featuring a beautiful neutral color palette and lots of exciting textures!
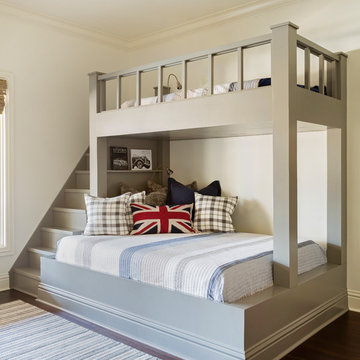
Photography: Rett Peek
Exempel på ett klassiskt könsneutralt barnrum kombinerat med sovrum, med vita väggar, mellanmörkt trägolv och brunt golv
Exempel på ett klassiskt könsneutralt barnrum kombinerat med sovrum, med vita väggar, mellanmörkt trägolv och brunt golv
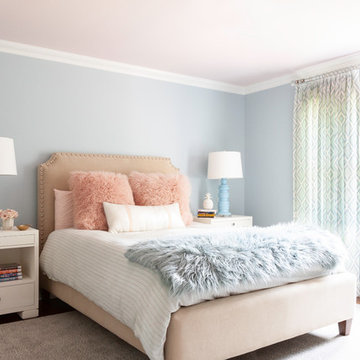
Toni Deis Photography
Klassisk inredning av ett barnrum kombinerat med sovrum, med blå väggar, mörkt trägolv och brunt golv
Klassisk inredning av ett barnrum kombinerat med sovrum, med blå väggar, mörkt trägolv och brunt golv
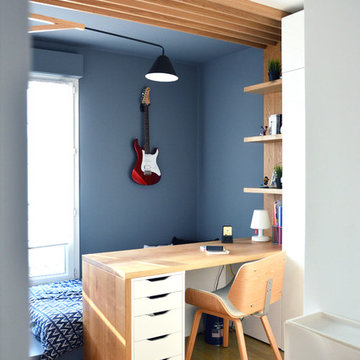
Inspiration för små moderna könsneutrala tonårsrum, med ljust trägolv, blå väggar och brunt golv
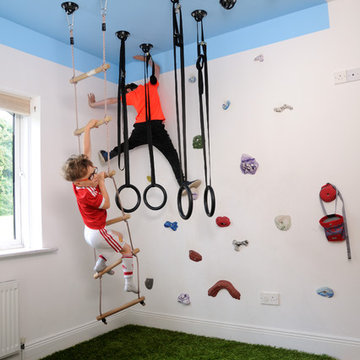
Leeza Kane Photography
Modern inredning av ett barnrum kombinerat med lekrum, med vita väggar, mellanmörkt trägolv och brunt golv
Modern inredning av ett barnrum kombinerat med lekrum, med vita väggar, mellanmörkt trägolv och brunt golv
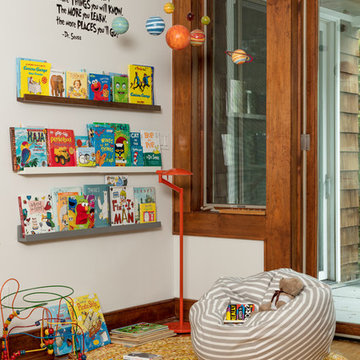
Foto på ett vintage könsneutralt barnrum kombinerat med lekrum, med vita väggar, mellanmörkt trägolv och brunt golv
1 909 foton på baby- och barnrum, med brunt golv
4


