775 foton på baby- och barnrum, med vita väggar
Sortera efter:Populärt i dag
61 - 80 av 775 foton
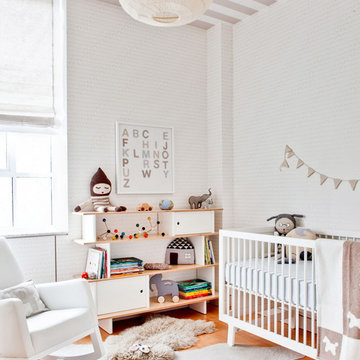
http://www.marcoriccastudio.com
Foto på ett funkis könsneutralt babyrum, med vita väggar och ljust trägolv
Foto på ett funkis könsneutralt babyrum, med vita väggar och ljust trägolv
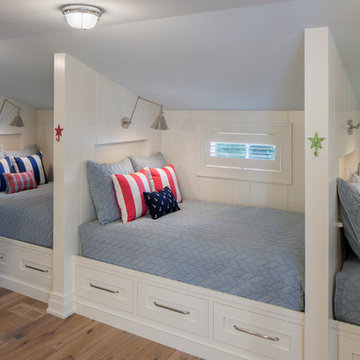
Maritim inredning av ett könsneutralt barnrum kombinerat med sovrum och för 4-10-åringar, med vita väggar och ljust trägolv
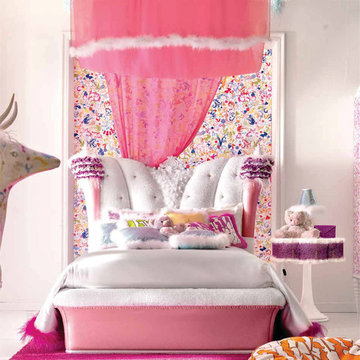
Idéer för ett stort modernt barnrum kombinerat med sovrum, med vita väggar och heltäckningsmatta
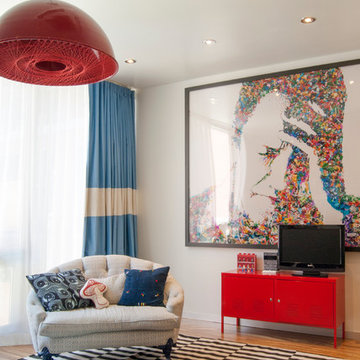
There is a mix of high and low all throughout the Novogratzes' home, especially in the kids' rooms. Finding pieces that strike a balance between value and style is a key component to the success of the space.
With vast floor space to play, Major has the freedom he needs to explore and exercise his creativity. Inexpensive rugs mean less worrying and more experimenting and learning. The couple also believes in storage that is easy for little ones to navigate, like the red IKEA PS locker cabinet. By giving the kids an easy means of picking up, they are more likely to enjoy tidiness.
Pendant light: Gossamer Pendant, Matter, NYC
Photo: Adrienne DeRosa Photography © 2014 Houzz
Design: Cortney and Robert Novogratz
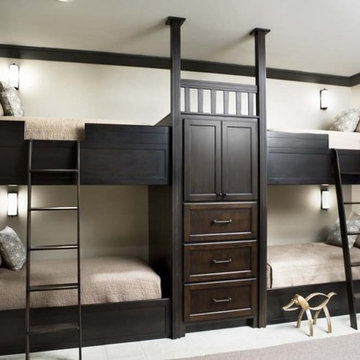
The design of this refined mountain home is rooted in its natural surroundings. Boasting a color palette of subtle earthy grays and browns, the home is filled with natural textures balanced with sophisticated finishes and fixtures. The open floorplan ensures visibility throughout the home, preserving the fantastic views from all angles. Furnishings are of clean lines with comfortable, textured fabrics. Contemporary accents are paired with vintage and rustic accessories.
To achieve the LEED for Homes Silver rating, the home includes such green features as solar thermal water heating, solar shading, low-e clad windows, Energy Star appliances, and native plant and wildlife habitat.
All photos taken by Rachael Boling Photography
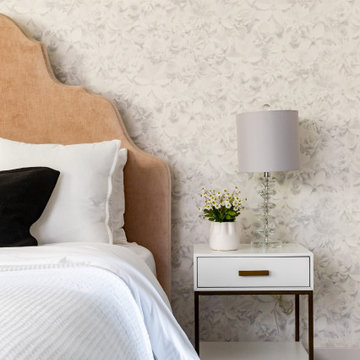
This is the ultimate dream teen room. The floral wallpaper is the backdrop for the upholstered pink bed. The open dressing room with black and white marble floors and the oversized chandelier make for the perfect place to try clothes with friends. The bathroom features a built in vanity and large soaking tub. No detail has been overlooked in creating this unique gorgeous teen space.
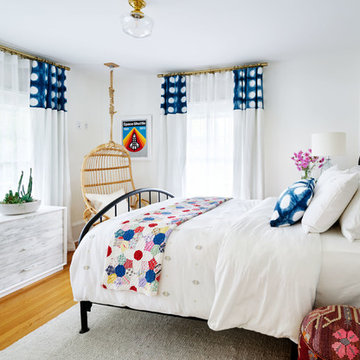
Photography by Blackstone Studios
Decorated by Lord Design
Restoration by Arciform
This room was designed for a teenage girl and it was a blast!
Foto på ett mellanstort eklektiskt barnrum kombinerat med sovrum, med vita väggar och mellanmörkt trägolv
Foto på ett mellanstort eklektiskt barnrum kombinerat med sovrum, med vita väggar och mellanmörkt trägolv
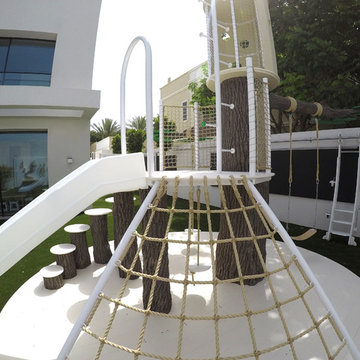
Oasis in the Desert
You can find a whole lot of fun ready for the kids in this fun contemporary play-yard in the dessert.
Theme:
The overall theme of the play-yard is a blend of creative and active outdoor play that blends with the contemporary styling of this beautiful home.
Focus:
The overall focus for the design of this amazing play-yard was to provide this family with an outdoor space that would foster an active and creative playtime for their children of various ages. The visual focus of this space is the 15-foot tree placed in the middle of the turf yard. This fantastic structure beacons the children to climb the mini stumps and enjoy the slide or swing happily from the branches all the while creating a touch of whimsical nature not typically found in the desert.
Surrounding the tree the play-yard offers an array of activities for these lucky children from the chalkboard walls to create amazing pictures to the custom ball wall to practice their skills, the custom myWall system provides endless options for the kids and parents to keep the space exciting and new. Rock holds easily clip into the wall offering ever changing climbing routes, custom water toys and games can also be adapted to the wall to fit the fun of the day.
Storage:
The myWall system offers various storage options including shelving, closed cases or hanging baskets all of which can be moved to alternate locations on the wall as the homeowners want to customize the play-yard.
Growth:
The myWall system is built to grow with the users whether it is with changing taste, updating design or growing children, all the accessories can be moved or replaced while leaving the main frame in place. The materials used throughout the space were chosen for their durability and ability to withstand the harsh conditions for many years. The tree also includes 3 levels of swings offering children of varied ages the chance to swing from the branches.
Safety:
Safety is of critical concern with any play-yard and a space in the harsh conditions of the desert presented specific concerns which were addressed with light colored materials to reflect the sun and reduce heat buildup and stainless steel hardware was used to avoid rusting. The myWall accessories all use a locking mechanism which allows for easy adjustments but also securely locks the pieces into place once set. The flooring in the treehouse was also textured to eliminate skidding.
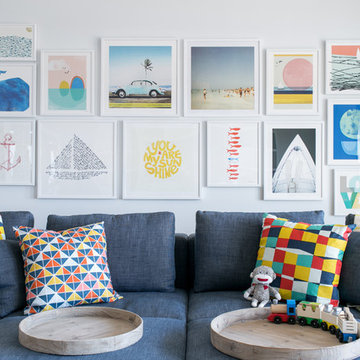
Interior Design, Custom Furniture Design, & Art Curation by Chango & Co.
Photography by Raquel Langworthy
Shop the Beach Haven Waterfront accessories at the Chango Shop!
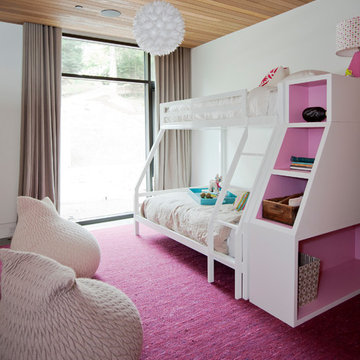
Inspiration för mellanstora moderna flickrum kombinerat med sovrum och för 4-10-åringar, med vita väggar
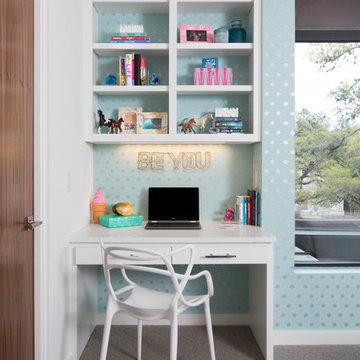
Jessica Pages
Bild på ett mellanstort funkis barnrum kombinerat med sovrum, med vita väggar och heltäckningsmatta
Bild på ett mellanstort funkis barnrum kombinerat med sovrum, med vita väggar och heltäckningsmatta
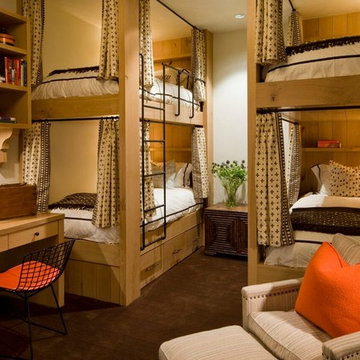
Photo by David O. Marlow
Inredning av ett rustikt stort könsneutralt tonårsrum kombinerat med sovrum, med vita väggar, heltäckningsmatta och brunt golv
Inredning av ett rustikt stort könsneutralt tonårsrum kombinerat med sovrum, med vita väggar, heltäckningsmatta och brunt golv
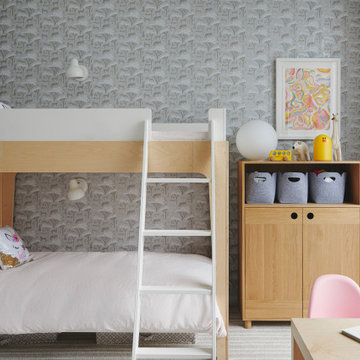
Key decor elements include: Vl38 wall lamps by Louis Poulsen in white, Custom cabinet for toy storage from Bee9 Design, Panton junior chairs by Vitra, Cayo rug by Thayer Design Studio, Parsons play table by Urban Green, Dioscuri 35 table lamp by Artemide, Hygge & West wallpaper in Serengeti ,Metal lazy susan from PB kids, Glory by Erin Lynn Welsh from Uprise Art
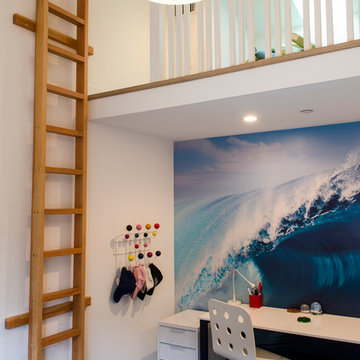
Payson-Denney Architects
Inspiration för ett mellanstort funkis barnrum, med vita väggar och mellanmörkt trägolv
Inspiration för ett mellanstort funkis barnrum, med vita väggar och mellanmörkt trägolv
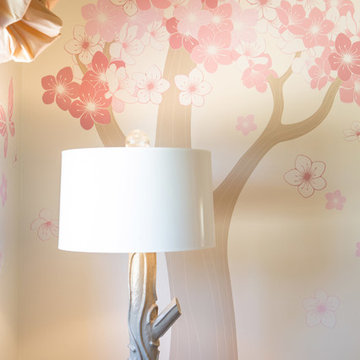
Lori Dennis Interior Design
SoCal Contractor Construction
Erika Bierman Photography
Foto på ett stort vintage babyrum, med vita väggar och mellanmörkt trägolv
Foto på ett stort vintage babyrum, med vita väggar och mellanmörkt trägolv
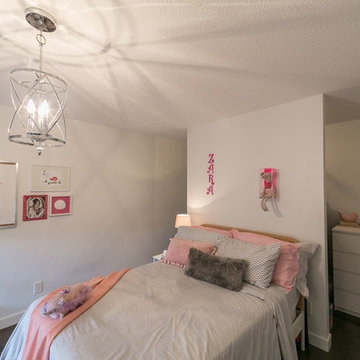
Sandy Phimester ( Prep Tours Ltd.)
Inredning av ett modernt mellanstort flickrum kombinerat med sovrum och för 4-10-åringar, med vita väggar och mörkt trägolv
Inredning av ett modernt mellanstort flickrum kombinerat med sovrum och för 4-10-åringar, med vita väggar och mörkt trägolv
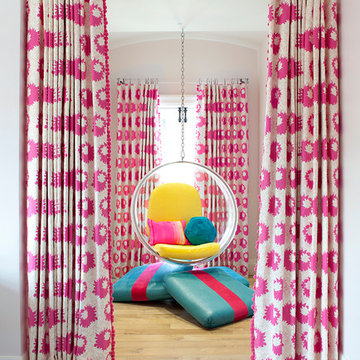
Interiors by Morris & Woodhouse Interiors LLC, Architecture by ARCHONSTRUCT LLC
© Robert Granoff
Modern inredning av ett mellanstort barnrum kombinerat med lekrum, med vita väggar och ljust trägolv
Modern inredning av ett mellanstort barnrum kombinerat med lekrum, med vita väggar och ljust trägolv
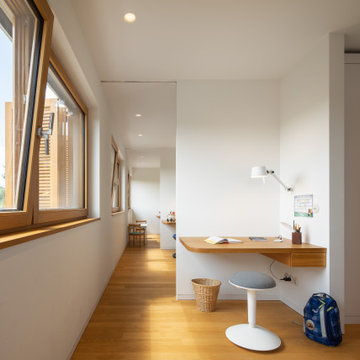
Foto: Daniel Vieser . Architekturfotografie
Bild på ett mellanstort funkis könsneutralt tonårsrum kombinerat med skrivbord, med vita väggar, mellanmörkt trägolv och brunt golv
Bild på ett mellanstort funkis könsneutralt tonårsrum kombinerat med skrivbord, med vita väggar, mellanmörkt trägolv och brunt golv
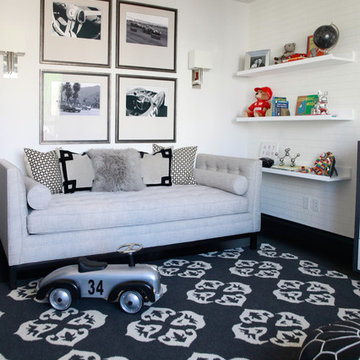
Idéer för att renovera ett mellanstort vintage babyrum, med vita väggar, heltäckningsmatta och flerfärgat golv

Chicago home remodel with childrens playroom. The original lower level had all the amenities an adult family would want but lacked a space for young children. A large playroom was created below the sun room and outdoor terrace. The lower level provides ample play space for both the kids and adults.
All cabinetry was crafted in-house at our cabinet shop.
Need help with your home transformation? Call Benvenuti and Stein design build for full service solutions. 847.866.6868.
Norman Sizemore-photographer
775 foton på baby- och barnrum, med vita väggar
4