Sortera efter:
Budget
Sortera efter:Populärt i dag
121 - 140 av 775 foton
Artikel 1 av 3
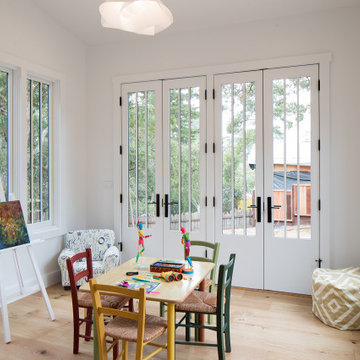
Opposite of the main entrance off of the Living Room is another bright open room with access to the back yard through a pair of beautiful french doors. This room is perfect for a kids playroom or for arts & crafts.
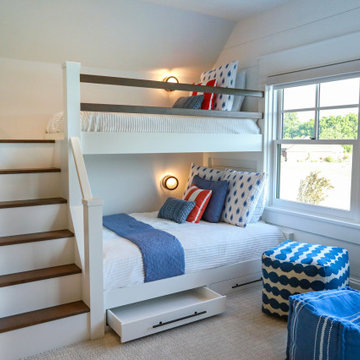
Children's bunkroom and playroom; complete with built-in bunk beds that sleep 4, television, library and attached bath. Custom made bunk beds include shelves stairs and lighting.
General contracting by Martin Bros. Contracting, Inc.; Architecture by Helman Sechrist Architecture; Home Design by Maple & White Design; Photography by Marie Kinney Photography.
Images are the property of Martin Bros. Contracting, Inc. and may not be used without written permission. — with Maple & White Design and Ayr Cabinet Company.
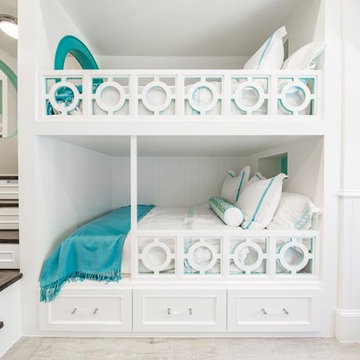
Idéer för mellanstora vintage könsneutrala barnrum kombinerat med sovrum, med vita väggar, ljust trägolv och beiget golv
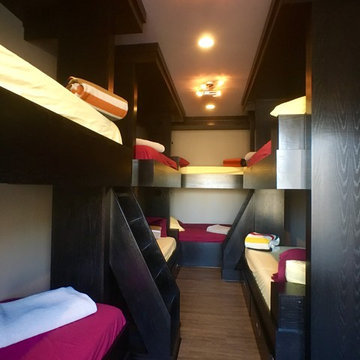
Lowell Custom Home, Lake Geneva, WI.,
Guest bedroom Bunk room with interior lighting and built in ladders
Inspiration för stora moderna könsneutrala barnrum kombinerat med sovrum och för 4-10-åringar, med vita väggar, grått golv och vinylgolv
Inspiration för stora moderna könsneutrala barnrum kombinerat med sovrum och för 4-10-åringar, med vita väggar, grått golv och vinylgolv
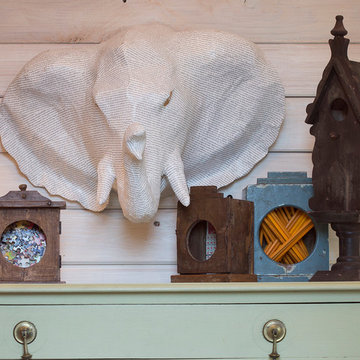
Fun is in the details! My client had most of these fun decorative items on hand just waiting for the perfect space to use them in and we found it. We found this ( and the other decorative items) at Anthropologie and the little dresser is from Stars Antiques in Sellwood.
Steve Eltinge, Eltinge Photograhy
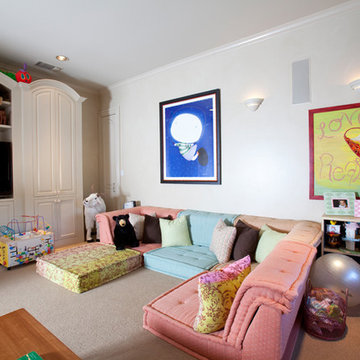
Photographed by: Julie Soefer Photography
Idéer för att renovera ett stort funkis könsneutralt småbarnsrum kombinerat med lekrum, med vita väggar och heltäckningsmatta
Idéer för att renovera ett stort funkis könsneutralt småbarnsrum kombinerat med lekrum, med vita väggar och heltäckningsmatta
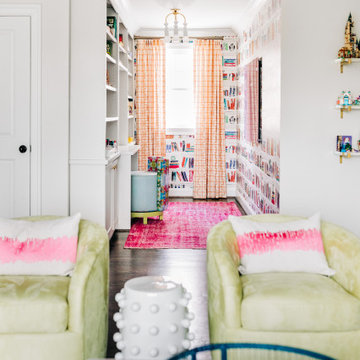
Idéer för mellanstora vintage barnrum kombinerat med lekrum, med vita väggar, mörkt trägolv och brunt golv
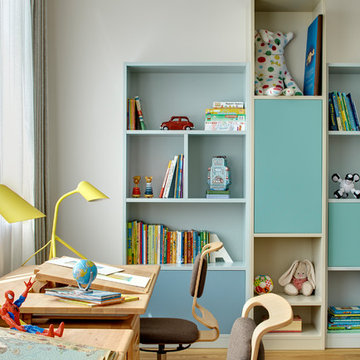
Дизайнеры - Мария Земляных, Вера Тоцкая
Inspiration för ett stort funkis könsneutralt barnrum kombinerat med skrivbord, med vita väggar och mellanmörkt trägolv
Inspiration för ett stort funkis könsneutralt barnrum kombinerat med skrivbord, med vita väggar och mellanmörkt trägolv
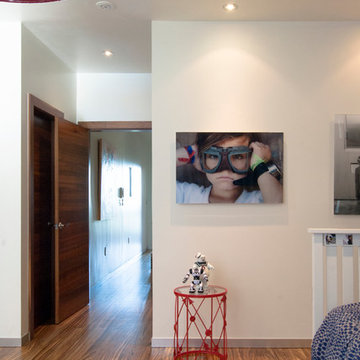
The couple's youngest son, Major, is the only Novogratz with his own room. Although he is only five years old, the couple resists going the traditional route of theme decorating. Instead, pieces are thoughtfully considered to give the kids an environment that they can respond to now, but grow with into the future.
Here, a portrait of Major by photographer Catherine Hall imbues the space with a sense of ownership. The striped rug teams with a bright red side table and over sized pendant to offer a stimulating environment without being overwhelming.
Rug: Stockholm area rug, IKEA
Photo: Adrienne DeRosa Photography © 2014 Houzz
Design: Cortney and Robert Novogratz
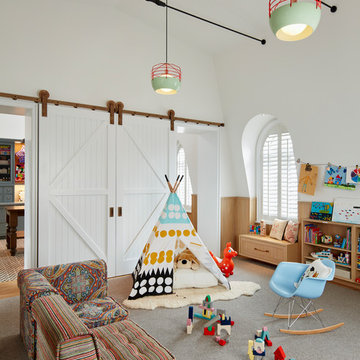
This playroom was designed in such a way to accommodate changing needs as the children grow. Special details include: barn doors on brass hardware, steel tie-bar ceiling, rift white oak tongue and groove wainscot paneling and bookcase.
Architecture, Design & Construction by BGD&C
Interior Design by Kaldec Architecture + Design
Exterior Photography: Tony Soluri
Interior Photography: Nathan Kirkman

Haris Kenjar
Inspiration för 50 tals barnrum kombinerat med sovrum, med vita väggar, mellanmörkt trägolv och brunt golv
Inspiration för 50 tals barnrum kombinerat med sovrum, med vita väggar, mellanmörkt trägolv och brunt golv
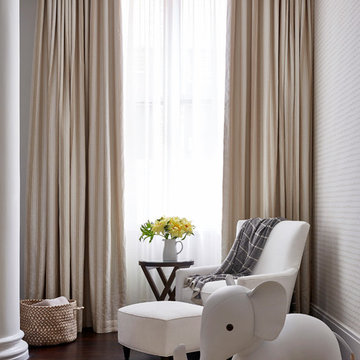
Interior Design, Interior Architecture, Custom Millwork & Furniture Design, AV Design & Art Curation by Chango & Co.
Photography by Jacob Snavely
Featured in Architectural Digest: "A Modern New York Apartment Awash in Neutral Hues"
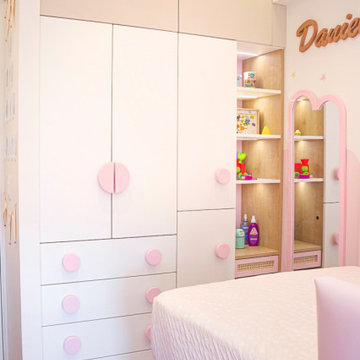
Melamine de 18mm en tonos Blanco y Capri, con cajonera de Rattán.
Tiradores personalizados pintados en poliuretano rosa con iluminación en repisas laterales y espejo personalizado.
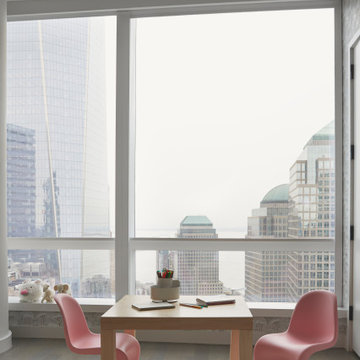
Key decor elements include: Panton junior chairs by Vitra, Cayo rug by Thayer Design Studio, Parsons play table by Urban Green, Lodge chandelier three by Workstead, Hygge & West wallpaper in Serengeti , Metal lazy susan from PB kids
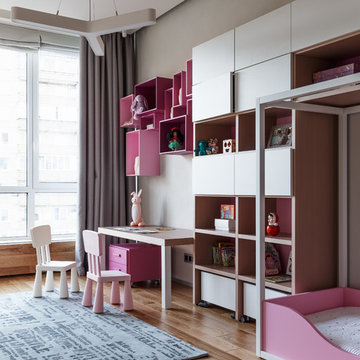
Архитектурная студия: Artechnology
Архитектор: Георгий Ахвледиани
Архитектор: Тимур Шарипов
Дизайнер: Ольга Истомина
Светодизайнер: Сергей Назаров
Фото: Сергей Красюк
Этот проект был опубликован в журнале AD Russia
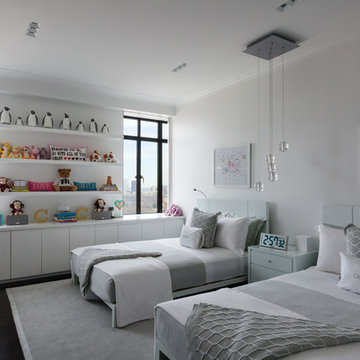
Sage-green bedding and area rug with white walls make the perfect backdrop for a child's world. Custom white lacquer built-ins.
Idéer för mellanstora funkis könsneutrala barnrum kombinerat med sovrum och för 4-10-åringar, med vita väggar och mörkt trägolv
Idéer för mellanstora funkis könsneutrala barnrum kombinerat med sovrum och för 4-10-åringar, med vita väggar och mörkt trägolv
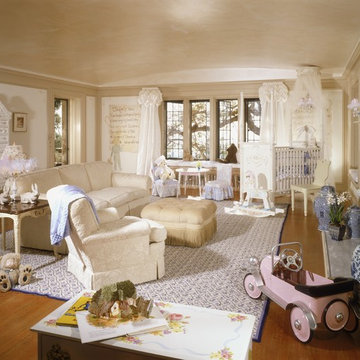
For more design ideas, join me on Facebook and follow me here on Houzz!
Photo credit to Mary Nichols
Bild på ett stort vintage könsneutralt babyrum, med vita väggar och ljust trägolv
Bild på ett stort vintage könsneutralt babyrum, med vita väggar och ljust trägolv
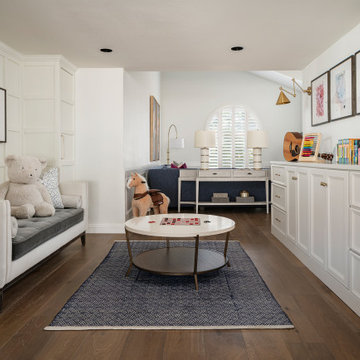
The goal of this extensive remodel was to bring a home that was distinctly 80s into the present. Our clients were an active family with three rambunctious, growing boys. Durability and practicality were high priorities. The homeowners wanted to create a space where both adults and children were at home, and that included feminine touches for Mom. We knew they’d need storage and space to play, so we transformed the formal dining room into a dedicated playroom with plenty of built-ins for toys, puzzles, books, and board games. We took two impractical spaces and removed the center wall, creating a bunk room that feels fort-like and imaginative. For the parents, we created a haven in their primary suite with a proper sitting area surrounding a fireplace as well as a shower/bath wet room. New front doors and window treatments were installed to enhance the natural light and complement the much-improved aesthetic.

Foto på ett mellanstort rustikt könsneutralt barnrum kombinerat med sovrum och för 4-10-åringar, med vita väggar, heltäckningsmatta och beiget golv
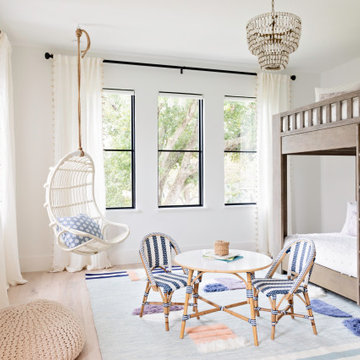
Inspiration för stora klassiska flickrum kombinerat med sovrum och för 4-10-åringar, med vita väggar, ljust trägolv och beiget golv
775 foton på baby- och barnrum, med vita väggar
7

