Sortera efter:
Budget
Sortera efter:Populärt i dag
81 - 100 av 775 foton
Artikel 1 av 3
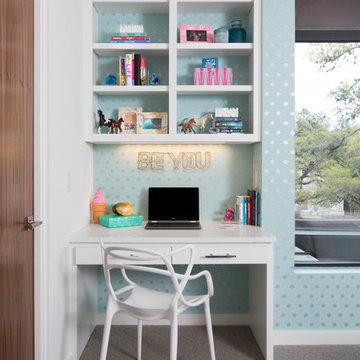
Jessica Pages
Bild på ett mellanstort funkis barnrum kombinerat med sovrum, med vita väggar och heltäckningsmatta
Bild på ett mellanstort funkis barnrum kombinerat med sovrum, med vita väggar och heltäckningsmatta
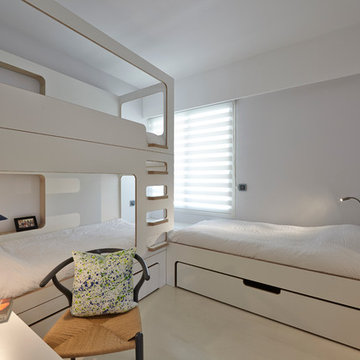
Ed Holt
Exempel på ett mellanstort modernt könsneutralt barnrum kombinerat med sovrum och för 4-10-åringar, med vita väggar
Exempel på ett mellanstort modernt könsneutralt barnrum kombinerat med sovrum och för 4-10-åringar, med vita väggar
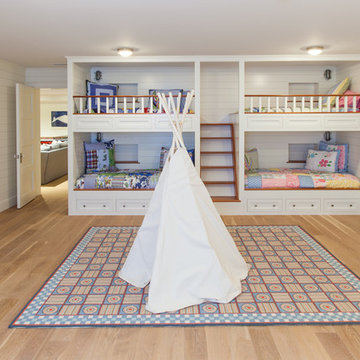
Nantucket Architectural Photography
Maritim inredning av ett stort könsneutralt barnrum kombinerat med sovrum och för 4-10-åringar, med vita väggar och mellanmörkt trägolv
Maritim inredning av ett stort könsneutralt barnrum kombinerat med sovrum och för 4-10-åringar, med vita väggar och mellanmörkt trägolv
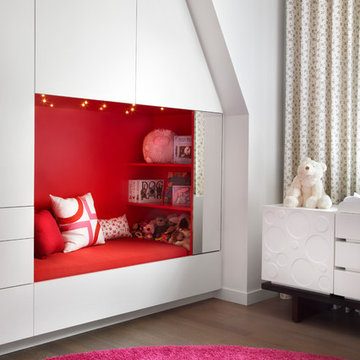
Lisa Petrole Photography
Exempel på ett mellanstort modernt barnrum kombinerat med lekrum, med vita väggar och mörkt trägolv
Exempel på ett mellanstort modernt barnrum kombinerat med lekrum, med vita väggar och mörkt trägolv
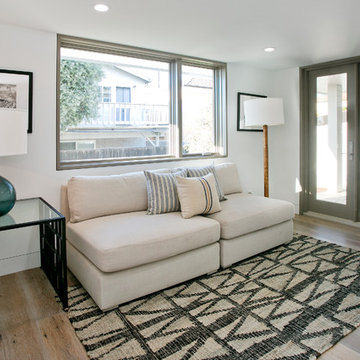
Second kids den. Wall mounted TV. Perfect spot for online gaming. French doors that provide outside access to rooftop jacuzzi. Thoughtfully designed by Steve Lazar design+build by South Swell. designbuildbysouthswell.com Photography by Joel Silva.
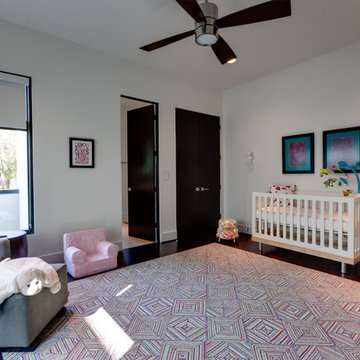
Connie Anderson Photography
Modern inredning av ett stort barnrum kombinerat med sovrum, med vita väggar, mörkt trägolv och brunt golv
Modern inredning av ett stort barnrum kombinerat med sovrum, med vita väggar, mörkt trägolv och brunt golv

Chicago home remodel with childrens playroom. The original lower level had all the amenities an adult family would want but lacked a space for young children. A large playroom was created below the sun room and outdoor terrace. The lower level provides ample play space for both the kids and adults.
All cabinetry was crafted in-house at our cabinet shop.
Need help with your home transformation? Call Benvenuti and Stein design build for full service solutions. 847.866.6868.
Norman Sizemore-photographer
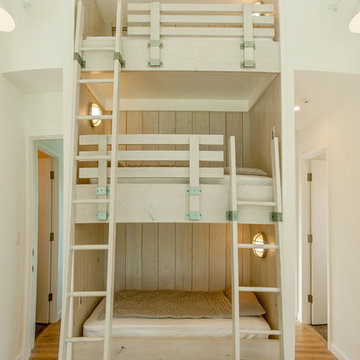
Inspiration för ett stort lantligt könsneutralt barnrum kombinerat med sovrum, med vita väggar och mellanmörkt trägolv

Bunk Room for the kids. 4 bunks with a ladder. Zoltan Construction, Roger Wade Photography
Inspiration för mellanstora klassiska könsneutrala barnrum kombinerat med lekrum och för 4-10-åringar, med vita väggar och heltäckningsmatta
Inspiration för mellanstora klassiska könsneutrala barnrum kombinerat med lekrum och för 4-10-åringar, med vita väggar och heltäckningsmatta
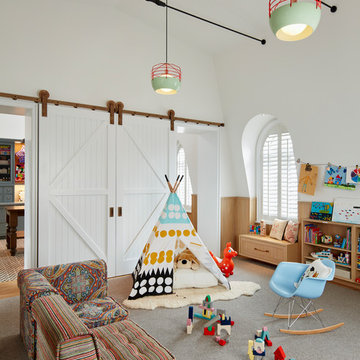
This playroom was designed in such a way to accommodate changing needs as the children grow. Special details include: barn doors on brass hardware, steel tie-bar ceiling, rift white oak tongue and groove wainscot paneling and bookcase.
Architecture, Design & Construction by BGD&C
Interior Design by Kaldec Architecture + Design
Exterior Photography: Tony Soluri
Interior Photography: Nathan Kirkman
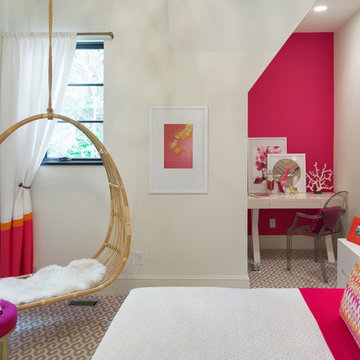
Builder: Detail Design + Build - Architectural Designer: Charlie & Co. Design, Ltd. - Photo: Spacecrafting Photography
Idéer för att renovera ett mellanstort funkis barnrum kombinerat med sovrum, med vita väggar och heltäckningsmatta
Idéer för att renovera ett mellanstort funkis barnrum kombinerat med sovrum, med vita väggar och heltäckningsmatta
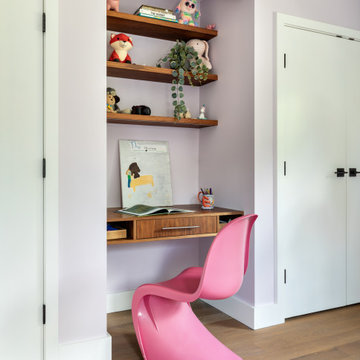
Situated away from the main areas of the home are the bedrooms, including the this adorable, girl's bedroom. A subtle, lavender color gives a feminine touch to the sophisticated space. With the main furniture being white, the backdrop is set to layer in shades of magenta and accents of blue. A colorful, playful piece of wall art sits confidently over the classic dresser with the white canopy bed adding visual height to the space.
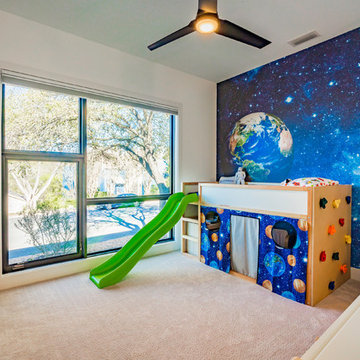
Builder: Oliver Custom Homes. Architect: Barley|Pfeiffer. Interior Design: Panache Interiors. Photographer: Mark Adams Media.
Child's bedroom
Foto på ett stort funkis pojkrum kombinerat med sovrum och för 4-10-åringar, med vita väggar, heltäckningsmatta och beiget golv
Foto på ett stort funkis pojkrum kombinerat med sovrum och för 4-10-åringar, med vita väggar, heltäckningsmatta och beiget golv
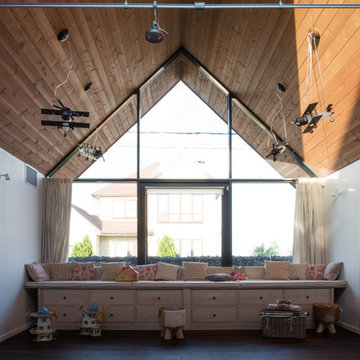
Idéer för ett mycket stort modernt könsneutralt barnrum kombinerat med lekrum och för 4-10-åringar, med vita väggar, laminatgolv och brunt golv
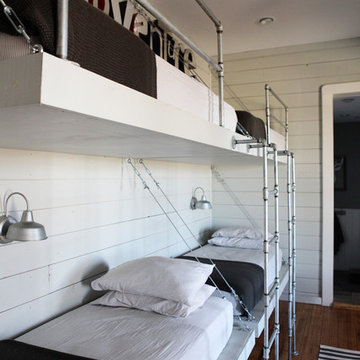
http://mollywinphotography.com
Lantlig inredning av ett mellanstort pojkrum kombinerat med sovrum och för 4-10-åringar, med vita väggar och mellanmörkt trägolv
Lantlig inredning av ett mellanstort pojkrum kombinerat med sovrum och för 4-10-åringar, med vita väggar och mellanmörkt trägolv
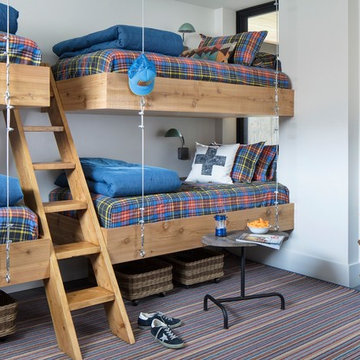
Photos by Gordon Gregory
Interiors by O'Brien & Muse (www.obrienandmuse.com)
Foto på ett mellanstort rustikt könsneutralt barnrum, med vita väggar
Foto på ett mellanstort rustikt könsneutralt barnrum, med vita väggar
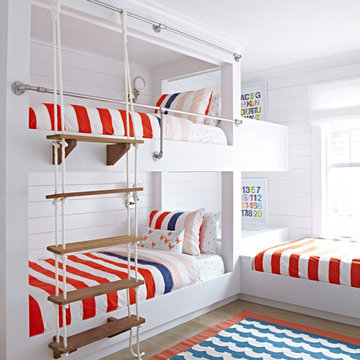
Interior Architecture, Interior Design, Art Curation, and Custom Millwork & Furniture Design by Chango & Co.
Construction by Siano Brothers Contracting
Photography by Jacob Snavely
See the full feature inside Good Housekeeping
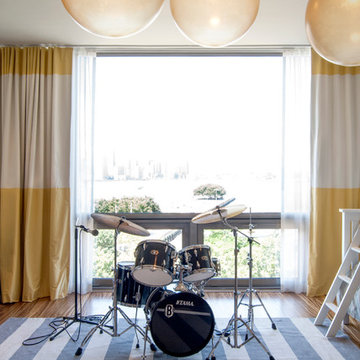
A drum set takes center stage in Wolfgang and Breaker's room.
Adrienne DeRosa Photography
Modern inredning av ett stort barnrum kombinerat med sovrum, med vita väggar och mellanmörkt trägolv
Modern inredning av ett stort barnrum kombinerat med sovrum, med vita väggar och mellanmörkt trägolv
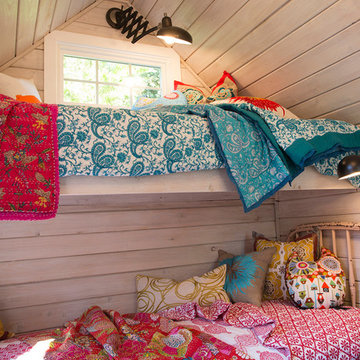
We found antique beds from Justin & Burks and altered them to hold extra long and narrow mattresses that were custom made and covered by The Work Room. The bedding and pillows are from Filling Spaces and the owl pillows are from Alberta Street Owls. The walls used to be a darker pine which we had Lori of One Horse Studios white wash to this sweet, dreamy white while retaining the character of the pine. It was another of our controversial choices that proved very successful! We made sure each bed had a reading light and we also have a fourth mattress stored under one of the beds for the fourth grand kid to sleep on.
Remodel by BC Custom Homes
Steve Eltinge, Eltinge Photograhy
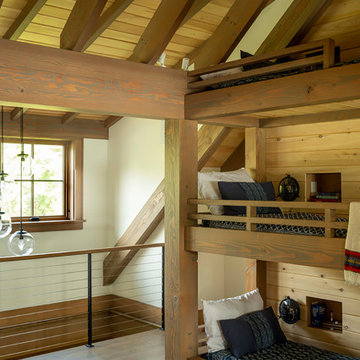
Idéer för att renovera ett stort könsneutralt tonårsrum kombinerat med lekrum, med vita väggar, mellanmörkt trägolv och brunt golv
775 foton på baby- och barnrum, med vita väggar
5

