Sortera efter:
Budget
Sortera efter:Populärt i dag
101 - 120 av 24 603 foton
Artikel 1 av 2
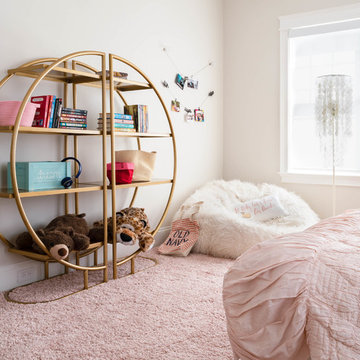
Yorgos Efthymiadis
Inredning av ett modernt barnrum kombinerat med sovrum, med beige väggar, heltäckningsmatta och rosa golv
Inredning av ett modernt barnrum kombinerat med sovrum, med beige väggar, heltäckningsmatta och rosa golv
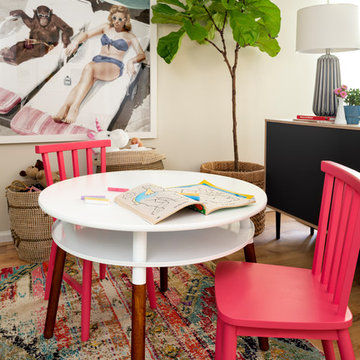
Cati Teague Photography for Gina Sims Designs
Inredning av ett eklektiskt flickrum, med beige väggar
Inredning av ett eklektiskt flickrum, med beige väggar
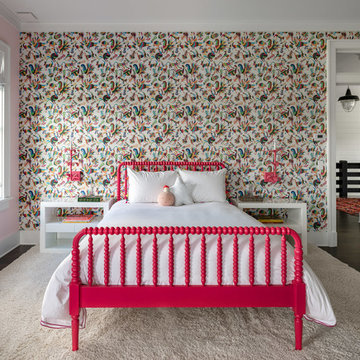
Children's room with pink framed bed, large rug, and colorful wall design.
Photographer: Rob Karosis
Inspiration för mellanstora lantliga flickrum kombinerat med sovrum och för 4-10-åringar, med rosa väggar, mörkt trägolv och brunt golv
Inspiration för mellanstora lantliga flickrum kombinerat med sovrum och för 4-10-åringar, med rosa väggar, mörkt trägolv och brunt golv
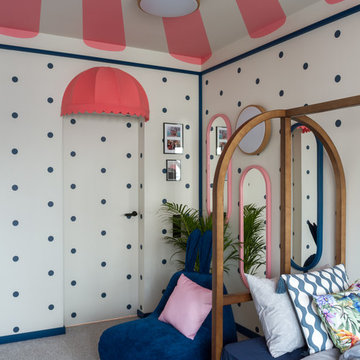
Макс Жуков, Виктор Штефан
Bild på ett mellanstort eklektiskt flickrum kombinerat med sovrum och för 4-10-åringar, med beige väggar, heltäckningsmatta och grått golv
Bild på ett mellanstort eklektiskt flickrum kombinerat med sovrum och för 4-10-åringar, med beige väggar, heltäckningsmatta och grått golv
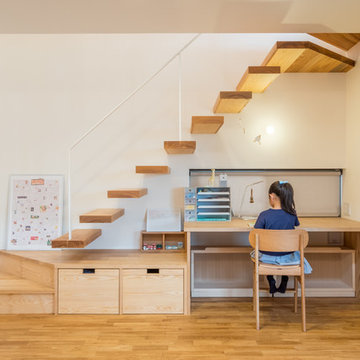
Foto på ett minimalistiskt flickrum kombinerat med skrivbord och för 4-10-åringar, med vita väggar och ljust trägolv

The architecture of this mid-century ranch in Portland’s West Hills oozes modernism’s core values. We wanted to focus on areas of the home that didn’t maximize the architectural beauty. The Client—a family of three, with Lucy the Great Dane, wanted to improve what was existing and update the kitchen and Jack and Jill Bathrooms, add some cool storage solutions and generally revamp the house.
We totally reimagined the entry to provide a “wow” moment for all to enjoy whilst entering the property. A giant pivot door was used to replace the dated solid wood door and side light.
We designed and built new open cabinetry in the kitchen allowing for more light in what was a dark spot. The kitchen got a makeover by reconfiguring the key elements and new concrete flooring, new stove, hood, bar, counter top, and a new lighting plan.
Our work on the Humphrey House was featured in Dwell Magazine.
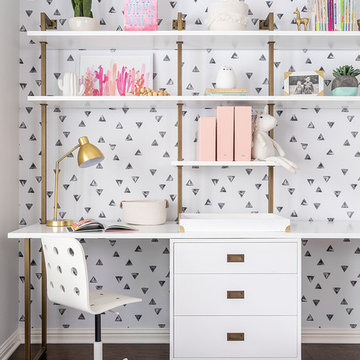
Merrick Ales Photography
Inspiration för ett funkis flickrum för 4-10-åringar och kombinerat med skrivbord, med flerfärgade väggar och mörkt trägolv
Inspiration för ett funkis flickrum för 4-10-åringar och kombinerat med skrivbord, med flerfärgade väggar och mörkt trägolv
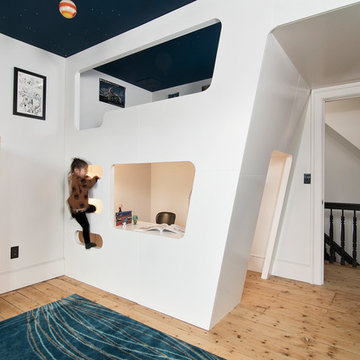
Inspiration för moderna flickrum kombinerat med sovrum, med vita väggar, ljust trägolv och beiget golv

Inredning av ett klassiskt flickrum kombinerat med sovrum och för 4-10-åringar, med flerfärgade väggar, heltäckningsmatta och beiget golv
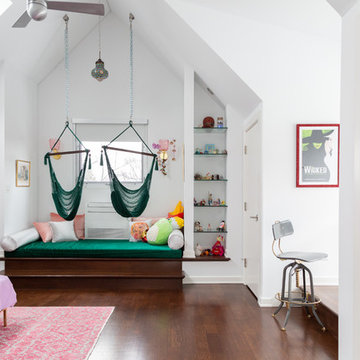
Photo: Rachel Loewen © 2019 Houzz
Inspiration för ett funkis barnrum kombinerat med sovrum, med vita väggar, mörkt trägolv och brunt golv
Inspiration för ett funkis barnrum kombinerat med sovrum, med vita väggar, mörkt trägolv och brunt golv
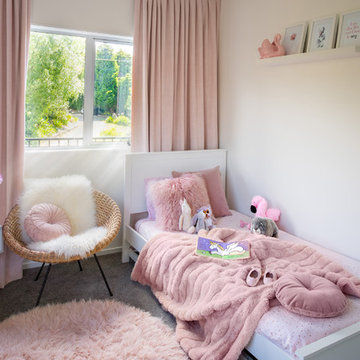
Pink linen drapery and accessories using different textures and shades of pink to reflect a toddler's love of pink. Aleysha Pangari Interior Design & Charlie Smith Photography
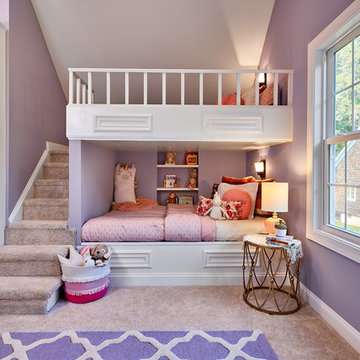
Low profile wall sconces and a recessed nook for books give this little girl the perfect place to curl up and read with her favorite stuffed animals. © Lassiter Photography
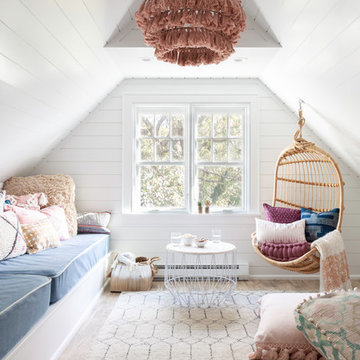
Toni Deis Photography
Exempel på ett klassiskt barnrum, med vita väggar, ljust trägolv och brunt golv
Exempel på ett klassiskt barnrum, med vita väggar, ljust trägolv och brunt golv
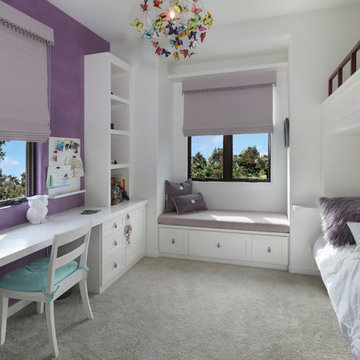
Maritim inredning av ett flickrum kombinerat med sovrum och för 4-10-åringar, med heltäckningsmatta, grått golv och lila väggar
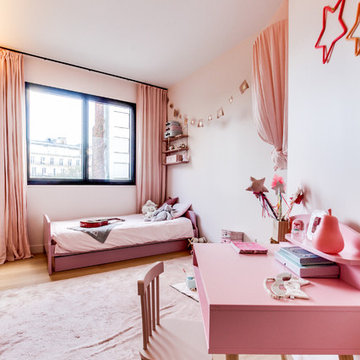
Thibault Pellegrin
Inspiration för moderna flickrum kombinerat med sovrum, med vita väggar, ljust trägolv och beiget golv
Inspiration för moderna flickrum kombinerat med sovrum, med vita väggar, ljust trägolv och beiget golv
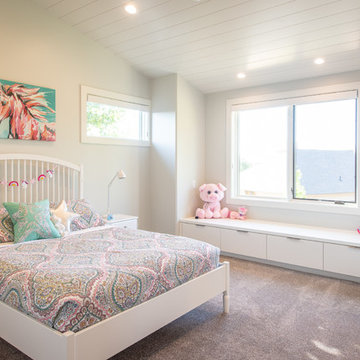
Inredning av ett klassiskt stort flickrum kombinerat med sovrum och för 4-10-åringar, med grå väggar, heltäckningsmatta och beiget golv
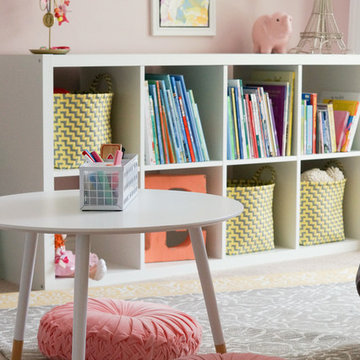
Sweet little girl's room that fits her perfectly at a young age but will transition well with her as she grows. Includes spaces for her to get cozy, be creative, and display all of her favorite treasures.
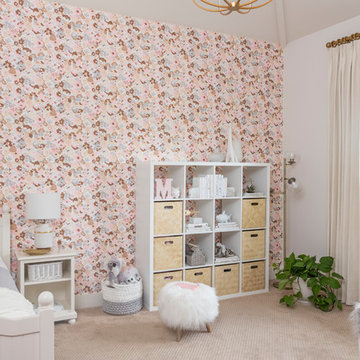
Interior Designer: MOTIV Interiors LLC
Photographer: Sam Angel Photography
Design Challenge: This 8 year-old boy and girl were outgrowing their existing setup and needed to update their rooms with a plan that would carry them forward into middle school and beyond. In addition to gaining storage and study areas, could these twins show off their big personalities? Absolutely, we said! MOTIV Interiors tackled the rooms of these youngsters living in Nashville's 12th South Neighborhood and created an environment where the dynamic duo can learn, create, and grow together for years to come.
Design Solution:
In her room, we wanted to create a fun-filled space that supports softball, sleepovers, science, and anything else a girl might want to get into. The star of the show is a beautiful hand-printed wallpaper by Brooklyn designer Aimee Wilder, whose FSC-certified papers contain no VOC’s (Volatile Organic Compounds). That means that in addition to packing a powerful visual punch, they meet our standard for excellent indoor air quality. We also love this wallpaper because it is composed of so many different neutral colors - this room can organically evolve over time without necessarily replacing the paper (which was installed with a no-VOC adhesive).
We refreshed the remaining walls with a scrubbable no-VOC paint from Sherwin Williams (7008 Alabaster) and gave the carpets in both of the twins’ rooms a good cleaning and simple stretch as opposed to replacing them. In order to provide more functional light in her room, we incorporated a corner floor lamp for reading, a telescoping desk lamp for studying, and an eye-catching LED flower pendant on a dimmer switch sourced from Lightology. Custom window treatments in a linen/cotton blend emphasize the height of the room and bring in a little “bling” with antiqued gold hardware.
Before we even thought about aesthetics, however, MOTIV Interiors got to work right away on increasing functionality. We added a spacious storage unit with plenty of baskets for all of our young client’s animal friends, and we made sure to include ample shelf space for books and hobbies as she finds new passions to explore down the road. We always prefer eco-friendly furnishings that are manufactured responsibly, made with sustainably harvested wood (FSC Certified), and use no glue or non-toxic glues and paints.
The bedding in this project is 100% cotton and contains no synthetic fibers. When purchasing bedding, check for the GOTS Certification (Global Organic Textile Standard). The introduction of a desk and drawer unit created a calming space to study and reflect, or write a letter to a friend. Gold accents add a bit of warmth to the workspace, where she can display her memories, goals, and game plans for a bright future.
We hope you enjoyed this project as much as we did! Each design challenge is an opportunity to push the envelope, by creating a new and exciting aesthetic or finding creative ways to incorporate sustainable design principles.
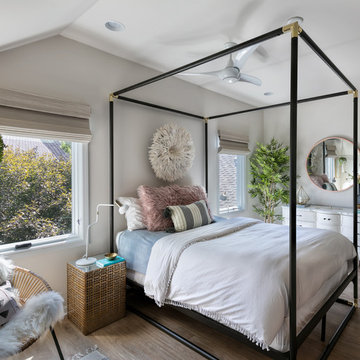
Lantlig inredning av ett barnrum kombinerat med sovrum, med grå väggar, mellanmörkt trägolv och brunt golv
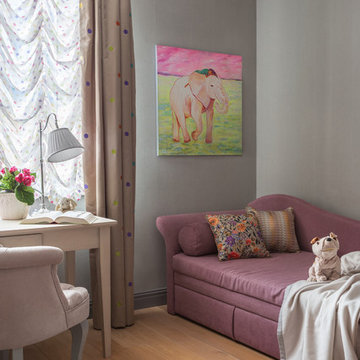
foto: Anton Likhtarovich
Modern inredning av ett mellanstort flickrum för 4-10-åringar och kombinerat med sovrum, med grå väggar, ljust trägolv och beiget golv
Modern inredning av ett mellanstort flickrum för 4-10-åringar och kombinerat med sovrum, med grå väggar, ljust trägolv och beiget golv
24 603 foton på baby- och barnrum
6

