Sortera efter:
Budget
Sortera efter:Populärt i dag
181 - 200 av 1 312 foton
Artikel 1 av 3
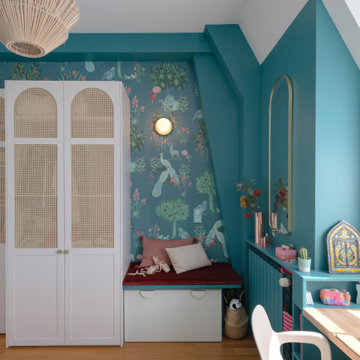
Foto på ett mellanstort eklektiskt barnrum kombinerat med sovrum, med blå väggar, ljust trägolv och brunt golv
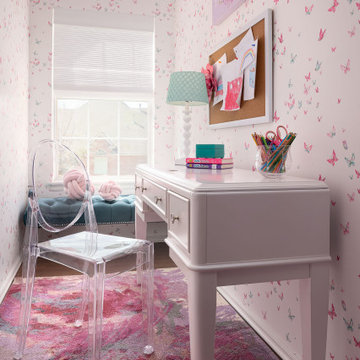
Foto på ett vintage flickrum kombinerat med sovrum och för 4-10-åringar, med lila väggar, heltäckningsmatta och beiget golv
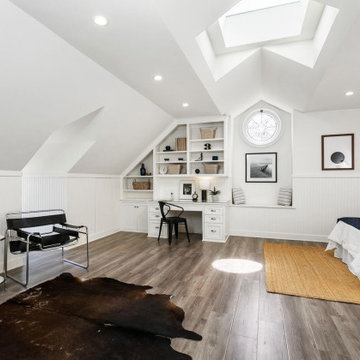
This teenager’s suite located in the converted attic features vaulted ceilings, an operable skylight and a built-in workspace. For structural reasons, we opted for high-end SPC floors over hardwood. Furniture by others.
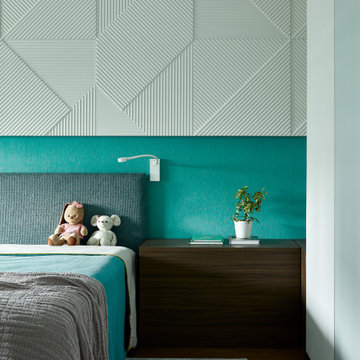
Фрагмент акцентной стены.
Bild på ett stort funkis barnrum kombinerat med sovrum, med gröna väggar, mörkt trägolv och brunt golv
Bild på ett stort funkis barnrum kombinerat med sovrum, med gröna väggar, mörkt trägolv och brunt golv
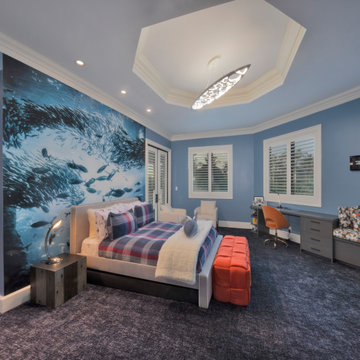
Idéer för ett mycket stort klassiskt pojkrum kombinerat med sovrum och för 4-10-åringar, med blå väggar, heltäckningsmatta och blått golv
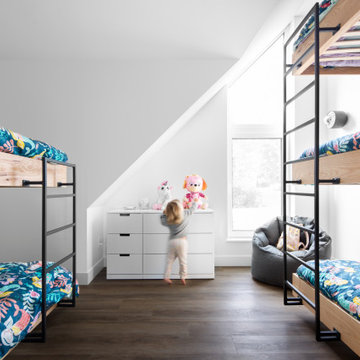
Idéer för att renovera ett funkis könsneutralt barnrum kombinerat med sovrum, med vita väggar, mörkt trägolv och brunt golv
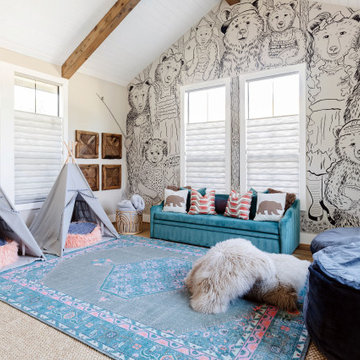
Hand drawn artwork for kids playroom
Inredning av ett rustikt könsneutralt barnrum kombinerat med lekrum och för 4-10-åringar, med vita väggar, mellanmörkt trägolv och brunt golv
Inredning av ett rustikt könsneutralt barnrum kombinerat med lekrum och för 4-10-åringar, med vita väggar, mellanmörkt trägolv och brunt golv
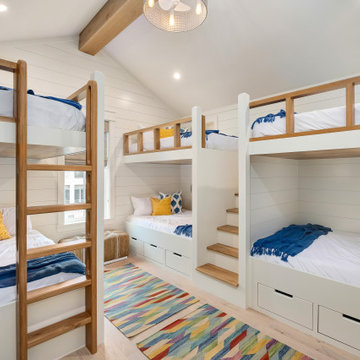
bunk room for 6! full size beds and storage under the beds and on the walls keep everyone organized.
Exempel på ett stort maritimt könsneutralt barnrum kombinerat med sovrum, med vita väggar, ljust trägolv och beiget golv
Exempel på ett stort maritimt könsneutralt barnrum kombinerat med sovrum, med vita väggar, ljust trägolv och beiget golv
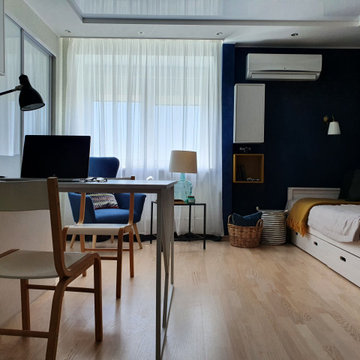
Inredning av ett stort könsneutralt barnrum kombinerat med skrivbord och för 4-10-åringar, med blå väggar, laminatgolv och beiget golv
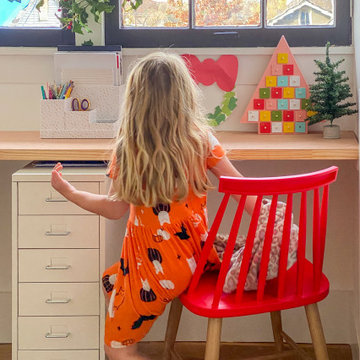
Creating a place for learning in this family home was an easy task. Our team spent one weekend installing a floating desk in a dormer area to create a temporary home learning nook that can be converted into a shelf once the kids are back in school.
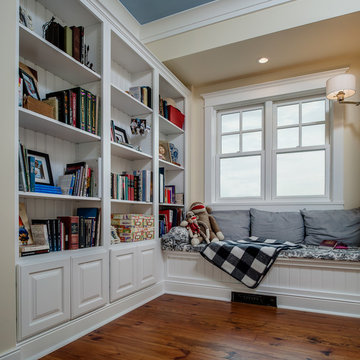
Inredning av ett amerikanskt mellanstort könsneutralt barnrum kombinerat med skrivbord, med mellanmörkt trägolv, beige väggar och brunt golv
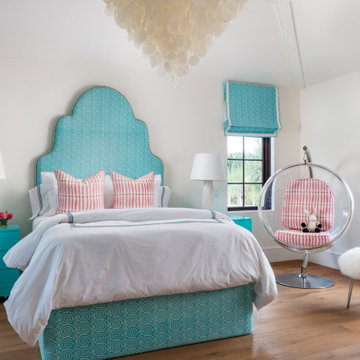
Bild på ett vintage barnrum kombinerat med sovrum, med vita väggar, mellanmörkt trägolv och brunt golv

Foto på ett stort funkis könsneutralt barnrum kombinerat med lekrum och för 4-10-åringar, med flerfärgade väggar, ljust trägolv och grått golv
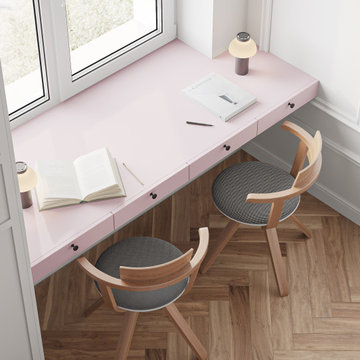
Inspiration för mellanstora moderna flickrum kombinerat med sovrum och för 4-10-åringar, med vita väggar, laminatgolv och beiget golv
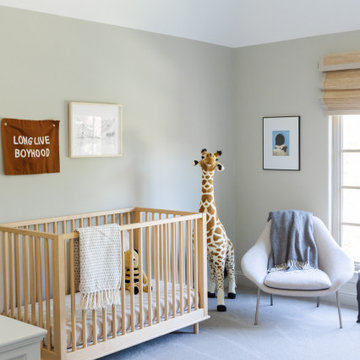
A child's bedroom simply and sweetly designed for transitional living. Unpretentious and inviting, this space was designed for a toddler boy until he will grow up and move to another room within the home.
This light filled, dusty rose nursery was curated for a long awaited baby girl. The room was designed with warm wood tones, soft neutral textiles, and specially curated artwork. Featured soft sage paint, earth-gray carpet and black and white framed prints. A sweet built-in bookshelf, houses favorite toys and books.
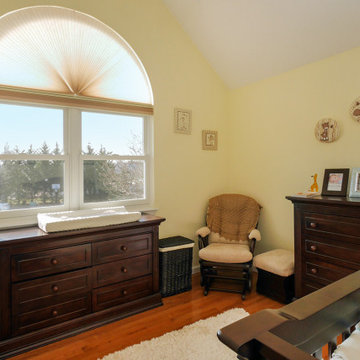
Beautiful baby's nursery with stunning new window combination we installed. This window combination in this great baby's room is made up of two double hung windows and a circle-top window above.
Windows are from Renewal by Andersen Long Island
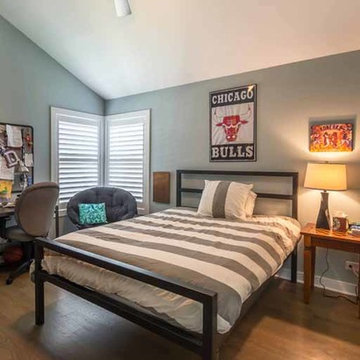
This family of 5 was quickly out-growing their 1,220sf ranch home on a beautiful corner lot. Rather than adding a 2nd floor, the decision was made to extend the existing ranch plan into the back yard, adding a new 2-car garage below the new space - for a new total of 2,520sf. With a previous addition of a 1-car garage and a small kitchen removed, a large addition was added for Master Bedroom Suite, a 4th bedroom, hall bath, and a completely remodeled living, dining and new Kitchen, open to large new Family Room. The new lower level includes the new Garage and Mudroom. The existing fireplace and chimney remain - with beautifully exposed brick. The homeowners love contemporary design, and finished the home with a gorgeous mix of color, pattern and materials.
The project was completed in 2011. Unfortunately, 2 years later, they suffered a massive house fire. The house was then rebuilt again, using the same plans and finishes as the original build, adding only a secondary laundry closet on the main level.
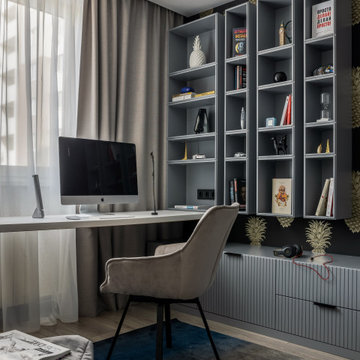
Inspiration för ett mellanstort funkis tonårsrum kombinerat med skrivbord, med svarta väggar, laminatgolv och beiget golv
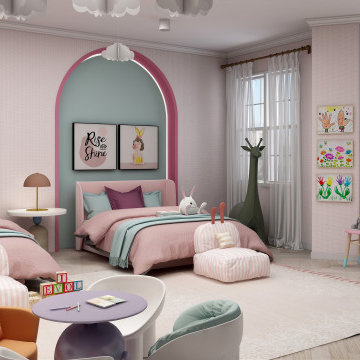
this twin bedroom custom design features a colorful vibrant room with an all-over pink wallpaper design, a custom built-in bookcase, and a reading area as well as a custom built-in desk area.
the opposed wall features two recessed arched nooks with indirect light to ideally position the twin's beds.
the rest of the room showcases resting, playing areas where the all the fun activities happen.
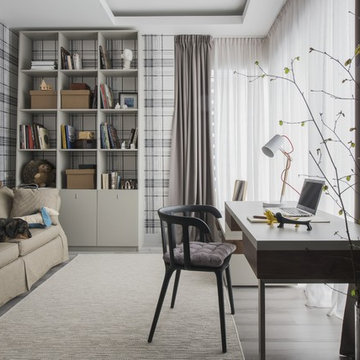
архитектор Илона Болейшиц. фотограф Меликсенцева Ольга
Foto på ett mellanstort funkis barnrum kombinerat med skrivbord, med grå väggar, laminatgolv och grått golv
Foto på ett mellanstort funkis barnrum kombinerat med skrivbord, med grå väggar, laminatgolv och grått golv
1 312 foton på baby- och barnrum
10

