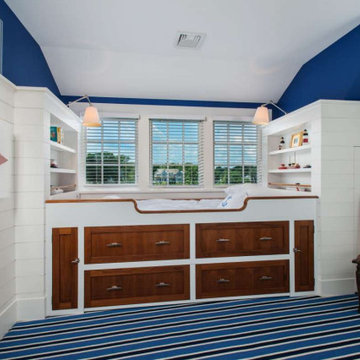Sortera efter:
Budget
Sortera efter:Populärt i dag
121 - 140 av 1 306 foton
Artikel 1 av 3
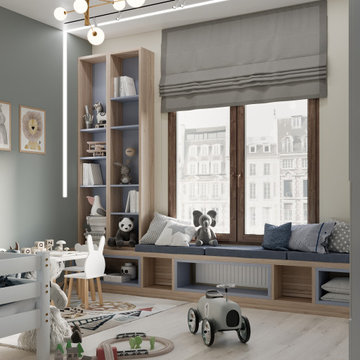
Idéer för ett mellanstort modernt pojkrum kombinerat med sovrum och för 4-10-åringar, med blå väggar, laminatgolv och vitt golv

Klassisk inredning av ett stort barnrum kombinerat med sovrum, med vita väggar, ljust trägolv och brunt golv
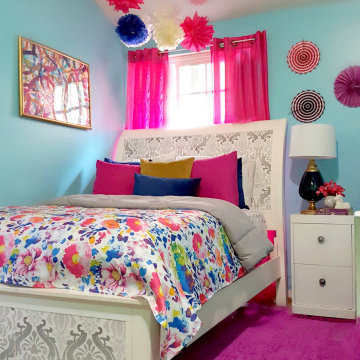
Colorful big girls bedroom.
Inredning av ett klassiskt mellanstort flickrum kombinerat med sovrum, med blå väggar och heltäckningsmatta
Inredning av ett klassiskt mellanstort flickrum kombinerat med sovrum, med blå väggar och heltäckningsmatta
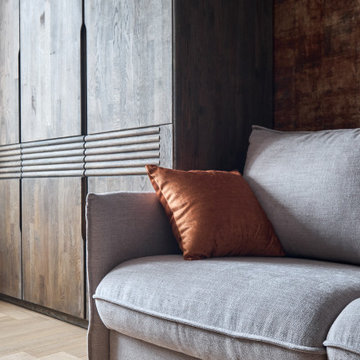
Idéer för att renovera ett stort funkis barnrum kombinerat med sovrum, med bruna väggar, ljust trägolv och brunt golv
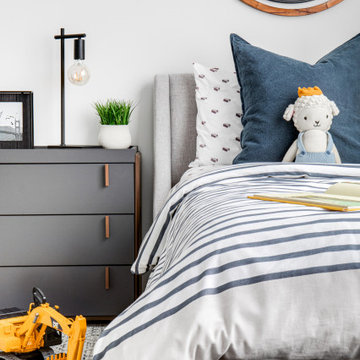
Inspiration för mellanstora klassiska barnrum kombinerat med sovrum, med vita väggar, ljust trägolv och brunt golv
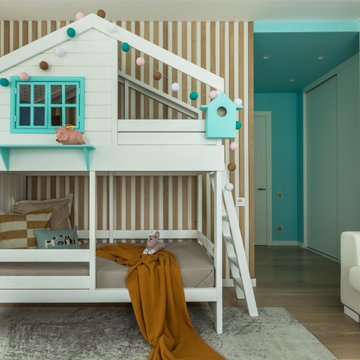
Inspiration för ett mellanstort funkis könsneutralt barnrum kombinerat med sovrum och för 4-10-åringar, med flerfärgade väggar, ljust trägolv och beiget golv
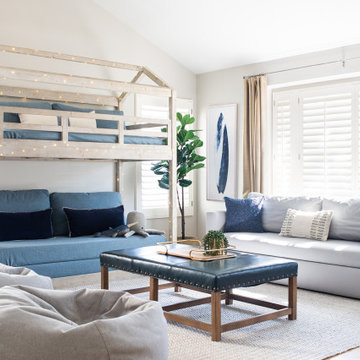
This family room is full of kid-friendly elements, including the upholstery-weight covered bunk beds, sofa bed, easy-to-clean leather upholstered ottoman and bean bags.
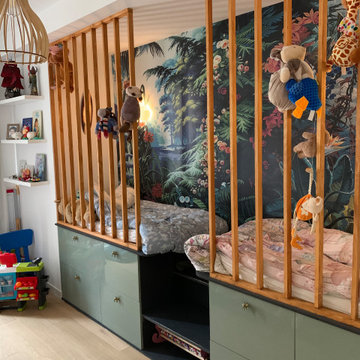
Idéer för ett mellanstort modernt könsneutralt barnrum kombinerat med sovrum och för 4-10-åringar, med ljust trägolv, vita väggar och beiget golv
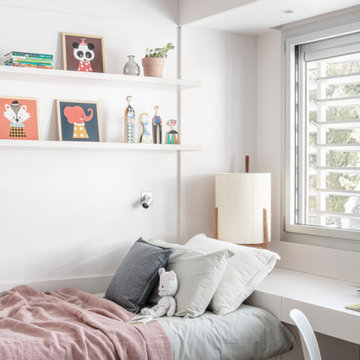
Exempel på ett mellanstort modernt könsneutralt tonårsrum kombinerat med skrivbord, med beige väggar, ljust trägolv och beiget golv

This 6,000sf luxurious custom new construction 5-bedroom, 4-bath home combines elements of open-concept design with traditional, formal spaces, as well. Tall windows, large openings to the back yard, and clear views from room to room are abundant throughout. The 2-story entry boasts a gently curving stair, and a full view through openings to the glass-clad family room. The back stair is continuous from the basement to the finished 3rd floor / attic recreation room.
The interior is finished with the finest materials and detailing, with crown molding, coffered, tray and barrel vault ceilings, chair rail, arched openings, rounded corners, built-in niches and coves, wide halls, and 12' first floor ceilings with 10' second floor ceilings.
It sits at the end of a cul-de-sac in a wooded neighborhood, surrounded by old growth trees. The homeowners, who hail from Texas, believe that bigger is better, and this house was built to match their dreams. The brick - with stone and cast concrete accent elements - runs the full 3-stories of the home, on all sides. A paver driveway and covered patio are included, along with paver retaining wall carved into the hill, creating a secluded back yard play space for their young children.
Project photography by Kmieick Imagery.
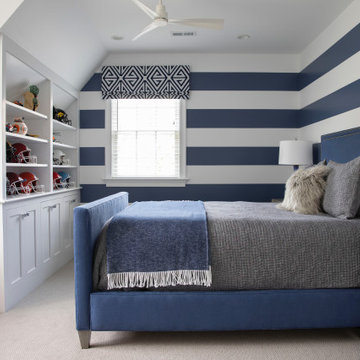
Inspiration för ett vintage barnrum kombinerat med sovrum, med flerfärgade väggar, heltäckningsmatta och beiget golv
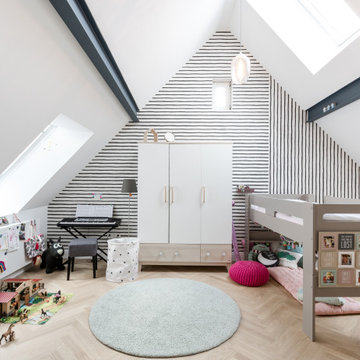
Idéer för funkis barnrum kombinerat med lekrum, med vita väggar, ljust trägolv och beiget golv
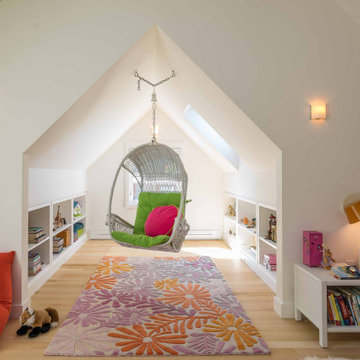
Idéer för ett modernt flickrum kombinerat med sovrum, med vita väggar, ljust trägolv och beiget golv
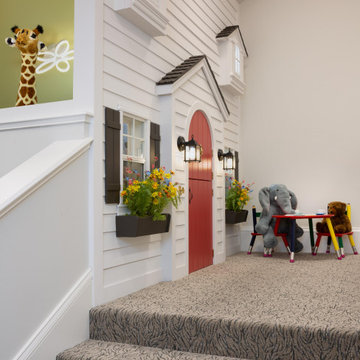
Designed by Amy Coslet & Sherri DuPont
Photography by Lori Hamilton
Idéer för medelhavsstil småbarnsrum kombinerat med lekrum, med vita väggar, heltäckningsmatta och flerfärgat golv
Idéer för medelhavsstil småbarnsrum kombinerat med lekrum, med vita väggar, heltäckningsmatta och flerfärgat golv

This family of 5 was quickly out-growing their 1,220sf ranch home on a beautiful corner lot. Rather than adding a 2nd floor, the decision was made to extend the existing ranch plan into the back yard, adding a new 2-car garage below the new space - for a new total of 2,520sf. With a previous addition of a 1-car garage and a small kitchen removed, a large addition was added for Master Bedroom Suite, a 4th bedroom, hall bath, and a completely remodeled living, dining and new Kitchen, open to large new Family Room. The new lower level includes the new Garage and Mudroom. The existing fireplace and chimney remain - with beautifully exposed brick. The homeowners love contemporary design, and finished the home with a gorgeous mix of color, pattern and materials.
The project was completed in 2011. Unfortunately, 2 years later, they suffered a massive house fire. The house was then rebuilt again, using the same plans and finishes as the original build, adding only a secondary laundry closet on the main level.
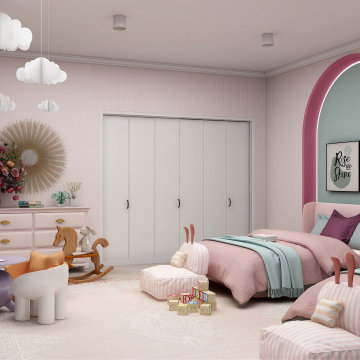
this twin bedroom custom design features a colorful vibrant room with an all-over pink wallpaper design, a custom built-in bookcase, and a reading area as well as a custom built-in desk area.
the opposed wall features two recessed arched nooks with indirect light to ideally position the twin's beds.
the rest of the room showcases resting, playing areas where the all the fun activities happen.
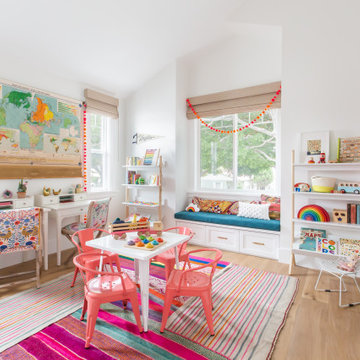
Inspiration för ett maritimt barnrum, med vita väggar, ljust trägolv och beiget golv

This child's bedroom is pretty in pink! A flower wallpaper adds a unique ceiling detail as does the flower wall art above the crib!
Exempel på ett mellanstort modernt babyrum, med rosa väggar, mörkt trägolv och brunt golv
Exempel på ett mellanstort modernt babyrum, med rosa väggar, mörkt trägolv och brunt golv
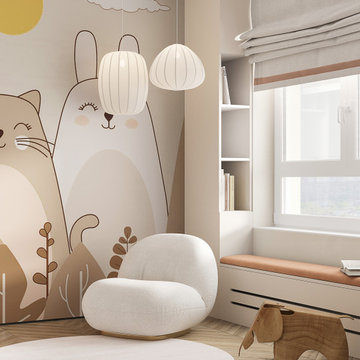
Idéer för mellanstora funkis könsneutrala barnrum kombinerat med sovrum och för 4-10-åringar, med beige väggar, laminatgolv och beiget golv
1 306 foton på baby- och barnrum
7


