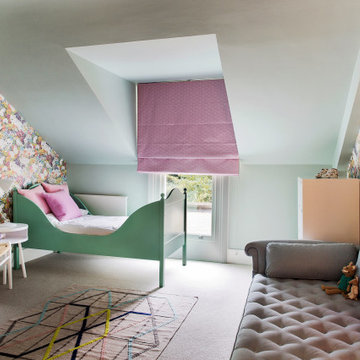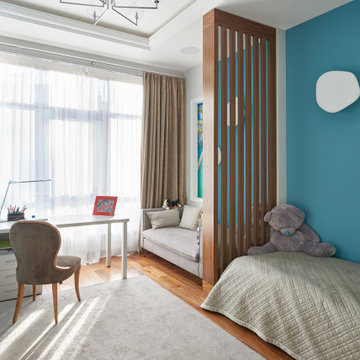Sortera efter:
Budget
Sortera efter:Populärt i dag
161 - 180 av 1 377 foton
Artikel 1 av 3
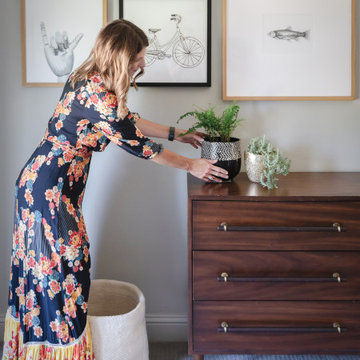
A child's bedroom simply and sweetly designed for transitional living. Unpretentious and inviting, this space was designed for a toddler boy until he will grow up and move to another room within the home.
This light filled, dusty rose nursery was curated for a long awaited baby girl. The room was designed with warm wood tones, soft neutral textiles, and specially curated artwork. Featured soft sage paint, earth-gray carpet and black and white framed prints. A sweet built-in bookshelf, houses favorite toys and books.
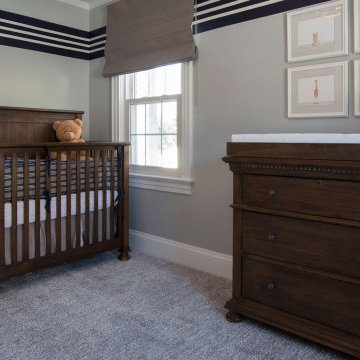
Idéer för mellanstora babyrum, med grå väggar, heltäckningsmatta och grått golv
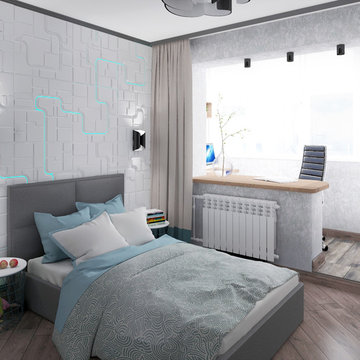
Inredning av ett stort barnrum kombinerat med sovrum, med grå väggar, laminatgolv och brunt golv
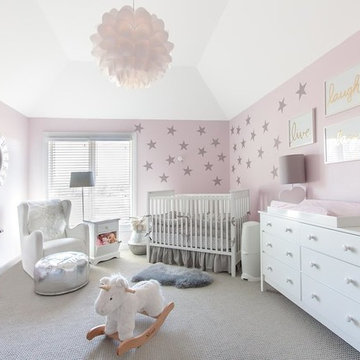
Inspiration för mellanstora klassiska babyrum, med rosa väggar, heltäckningsmatta och grått golv
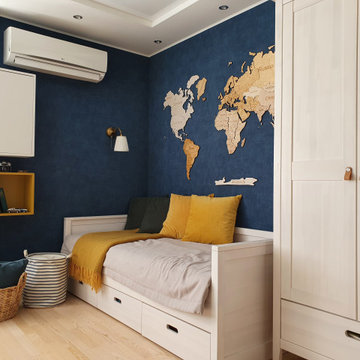
Foto på ett stort könsneutralt barnrum kombinerat med sovrum och för 4-10-åringar, med blå väggar, laminatgolv och beiget golv
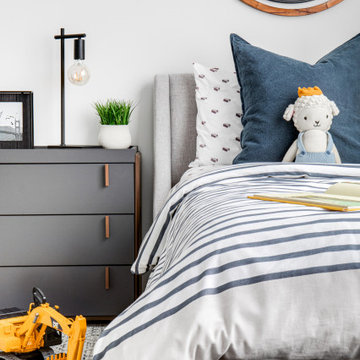
Inspiration för mellanstora klassiska barnrum kombinerat med sovrum, med vita väggar, ljust trägolv och brunt golv

the steel bunk bed tucked into the corner.
Idéer för små funkis könsneutrala barnrum kombinerat med sovrum, med vita väggar och ljust trägolv
Idéer för små funkis könsneutrala barnrum kombinerat med sovrum, med vita väggar och ljust trägolv
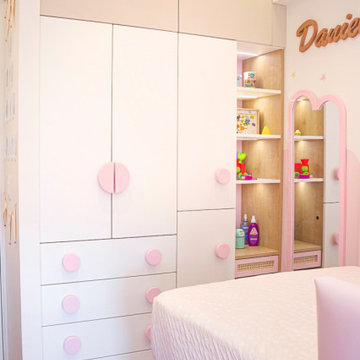
Melamine de 18mm en tonos Blanco y Capri, con cajonera de Rattán.
Tiradores personalizados pintados en poliuretano rosa con iluminación en repisas laterales y espejo personalizado.

Диван — Bellus; кровать, рабочий стол, стеллаж и шкаф — собственное производство Starikova Design по эскизам автора; журнальные столики — La Redoute Bangor; подвесные потолочные светильники — Lucide.
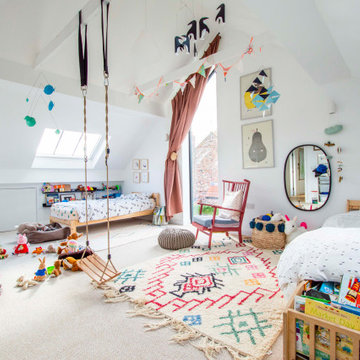
Idéer för minimalistiska barnrum kombinerat med sovrum, med vita väggar, heltäckningsmatta och beiget golv
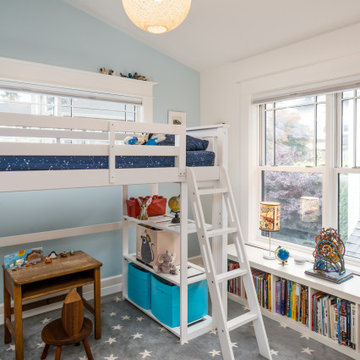
H2D Architecture + Design worked with the homeowners to design a second story addition on their existing home in the Wallingford neighborhood of Seattle. The second story is designed with three bedrooms, storage space, new stair, and roof deck overlooking to views of the lake beyond.
Design by: H2D Architecture + Design
www.h2darchitects.com
#seattlearchitect
#h2darchitects
#secondstoryseattle
Photos by: Porchlight Imaging
Built by: Crescent Builds

2 years after building their house, a young family needed some more space for needs of their growing children. The decision was made to renovate their unfinished basement to create a new space for both children and adults.
PLAYPOD
The most compelling feature upon entering the basement is the Playpod. The 100 sq.ft structure is both playful and practical. It functions as a hideaway for the family’s young children who use their imagination to transform the space into everything from an ice cream truck to a space ship. Storage is provided for toys and books, brining order to the chaos of everyday playing. The interior is lined with plywood to provide a warm but robust finish. In contrast, the exterior is clad with reclaimed pine floor boards left over from the original house. The black stained pine helps the Playpod stand out while simultaneously enabling the character of the aged wood to be revealed. The orange apertures create ‘moments’ for the children to peer out to the world while also enabling parents to keep an eye on the fun. The Playpod’s unique form and compact size is scaled for small children but is designed to stimulate big imagination. And putting the FUN in FUNctional.
PLANNING
The layout of the basement is organized to separate private and public areas from each other. The office/guest room is tucked away from the media room to offer a tranquil environment for visitors. The new four piece bathroom serves the entire basement but can be annexed off by a set of pocket doors to provide a private ensuite for guests.
The media room is open and bright making it inviting for the family to enjoy time together. Sitting adjacent to the Playpod, the media room provides a sophisticated place to entertain guests while the children can enjoy their own space close by. The laundry room and small home gym are situated in behind the stairs. They work symbiotically allowing the homeowners to put in a quick workout while waiting for the clothes to dry. After the workout gym towels can quickly be exchanged for fluffy new ones thanks to the ample storage solutions customized for the homeowners.

Детская комната для мальчика 13 лет. На стене ручная роспись. Увеличили пространство комнаты за счет использования подоконника в качестве рабочей зоны. Вся мебель выполнена под заказ по индивидуальным размерам. Текстиль в проекте выполнен так же нашей студией и разработан лично дизайнером проекта Ириной Мариной.

Foto på ett stort vintage könsneutralt tonårsrum kombinerat med sovrum, med blå väggar, marmorgolv och grått golv
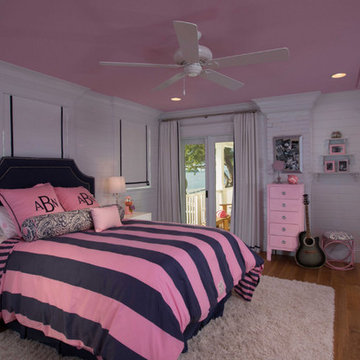
Welcome to Dream Coast Builders, where your dream home becomes a reality! Specializing in custom homes, remodeling, and interior design, we bring expertise to every project in Clearwater, FL, and Tampa. Whether you’re envisioning a serene girls' bedroom with a pink theme and matching pink bedsheets, or a stylish dressing room with elegant wooden flooring and glass windows, we’ve got you covered. Our portfolio includes everything from chic black beds and bedside tables adorned with red roses to modern ceiling fans and lights.
Explore our creative ideas for incorporating wall frames, wall lamps, and wooden wall tables into your space. We also offer tailored solutions for kids' rooms, featuring fun elements like guitars and vibrant decor. Our team, led by Jon Cancellino, ensures each detail—be it a table lamp, wall rack, or window shades—is thoughtfully designed. With a commitment to quality and a keen eye for detail, Dream Coast Builders is your go-to for transforming your home with custom features and stylish additions.
Join us in making your interior ideas come to life and experience exceptional general contracting services. Let’s create a space you’ll love!
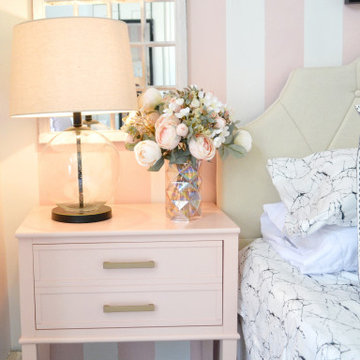
The "Chic Pink Teen Room" was once of our latest projects for a teenage girl who loved the "Victoria Secret" style. The bedroom was not only chic, but was a place where she could lounge and get work done. We created a vanity that doubled as a desk and dresser to maximize the room's functionality all while adding the vintage Hollywood flare. It was a reveal that ended in happy tears!

This child's bedroom is pretty in pink! A flower wallpaper adds a unique ceiling detail as does the flower wall art above the crib!
Exempel på ett mellanstort modernt babyrum, med rosa väggar, mörkt trägolv och brunt golv
Exempel på ett mellanstort modernt babyrum, med rosa väggar, mörkt trägolv och brunt golv

This family of 5 was quickly out-growing their 1,220sf ranch home on a beautiful corner lot. Rather than adding a 2nd floor, the decision was made to extend the existing ranch plan into the back yard, adding a new 2-car garage below the new space - for a new total of 2,520sf. With a previous addition of a 1-car garage and a small kitchen removed, a large addition was added for Master Bedroom Suite, a 4th bedroom, hall bath, and a completely remodeled living, dining and new Kitchen, open to large new Family Room. The new lower level includes the new Garage and Mudroom. The existing fireplace and chimney remain - with beautifully exposed brick. The homeowners love contemporary design, and finished the home with a gorgeous mix of color, pattern and materials.
The project was completed in 2011. Unfortunately, 2 years later, they suffered a massive house fire. The house was then rebuilt again, using the same plans and finishes as the original build, adding only a secondary laundry closet on the main level.
1 377 foton på baby- och barnrum
9


