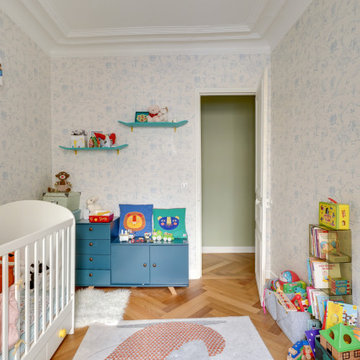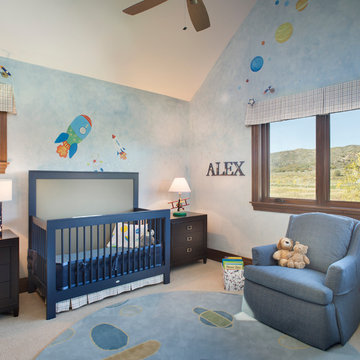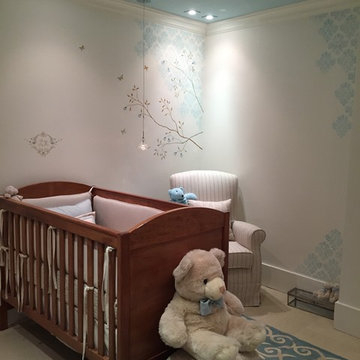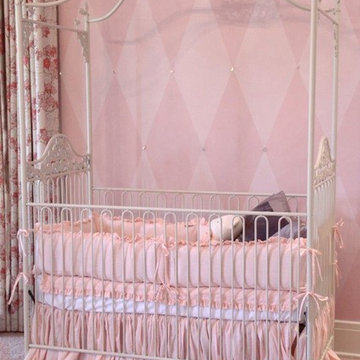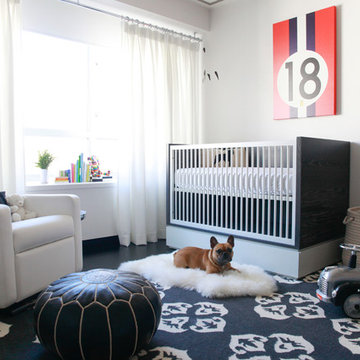462 foton på babyrum
Sortera efter:
Budget
Sortera efter:Populärt i dag
161 - 180 av 462 foton
Artikel 1 av 2
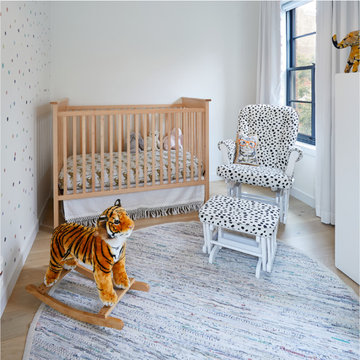
Inspiration för mellanstora klassiska könsneutrala babyrum, med vita väggar, ljust trägolv och beiget golv
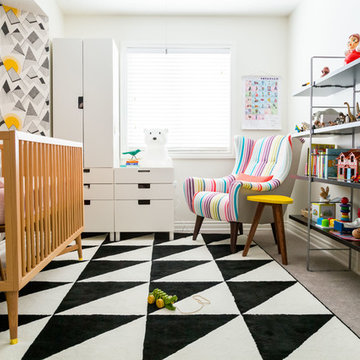
Lori Andrews - the original 10 cent
Modern inredning av ett mellanstort könsneutralt babyrum, med vita väggar, heltäckningsmatta och grått golv
Modern inredning av ett mellanstort könsneutralt babyrum, med vita väggar, heltäckningsmatta och grått golv
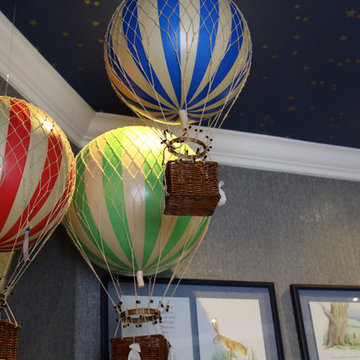
This delightful nursery is the stuff of dreams.
Linen grasscloth on the walls and a navy blue star motif on the ceiling make this delightful baby's room cozy and enveloping.
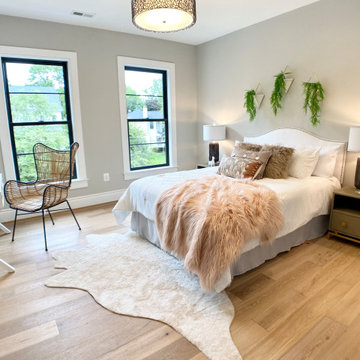
We have a thing for tween bedrooms.. this one is given a boho burst of color with hanging planters and a fuzzy throw.
Exempel på ett stort lantligt könsneutralt babyrum, med grå väggar, ljust trägolv och beiget golv
Exempel på ett stort lantligt könsneutralt babyrum, med grå väggar, ljust trägolv och beiget golv
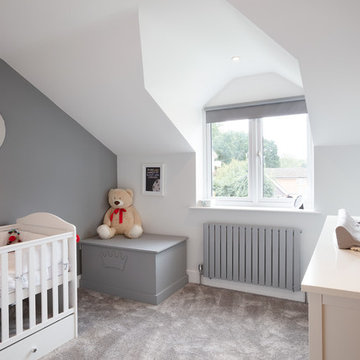
This project involved transforming a three-bedroom bungalow into a five-bedroom house. It also involved changing a single garage into a double. The house itself was set in the 1950s and has been brought into the 2010s –the type of challenge we love to embrace.
To achieve the ultimate finish for this house without overspending has been tricky, but we have looked at ways to achieve a modern design within a budget. Also, we have given this property a bespoke look and feel. Generally houses are built to achieve a set specification, with typical finishes and designs to suit the majority of users but we have changed things.
We have emphasised space in this build which adds a feeling of luxury. We didn’t want to feel enclosed in our house, not in any of the rooms. Sometimes four or five-bedroom houses have a box room but we have avoided this by building large open areas to create a good flow throughout.
One of the main elements we have introduced is underfloor heating throughout the ground floor. Another thing we wanted to do is open up the bedroom ceilings to create as much space as possible, which has added a wow factor to the bedrooms. There are also subtle touches throughout the house that mix simplicity with complex design. By simplicity, we mean white architrave skirting all round, clean, beautiful doors, handles and ironmongery, with glass in certain doors to allow light to flow.
The kitchen shows people what a luxury kitchen can look and feel like which built for home use and entertaining. 3 of the bedrooms have an ensuite which gives added luxury. One of the bedrooms is downstairs, which will suit those who may struggle with stairs and caters for all guests. One of the bedrooms has a Juliet balcony with a really tall window which floods the room with light.
This project shows how you can achieve the wow factor throughout a property by adding certain finishes or opening up ceilings. It is a spectacle without having to go to extraordinary costs. It is a masterpiece and a real example for us to showcase what K Design and Build can do.
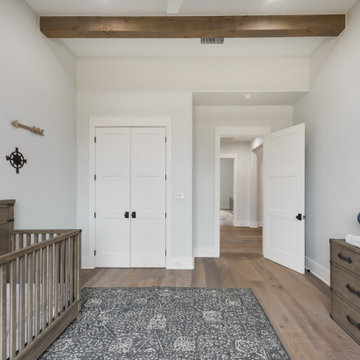
Step into the charming nursery/bedroom, where hardwood floors lend warmth and durability. Natural light streams through the double window, illuminating the space. A ceiling fan ensures comfort, while an area rug adds coziness. Above, a lighting array enhances the ambiance, complementing the straight wood beams across the ceiling.
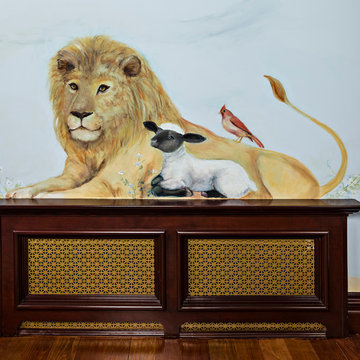
"And the lion shall lie down with the lamb…"
Photos by Richard Titus
Inredning av ett mellanstort babyrum
Inredning av ett mellanstort babyrum
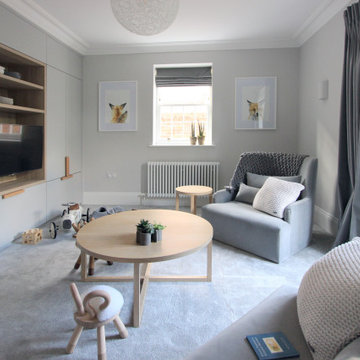
Light and airy play room/ nursery with built in storage, finished off in a luxurious natural materials.
Inspiration för stora moderna könsneutrala babyrum, med grå väggar, heltäckningsmatta och grått golv
Inspiration för stora moderna könsneutrala babyrum, med grå väggar, heltäckningsmatta och grått golv
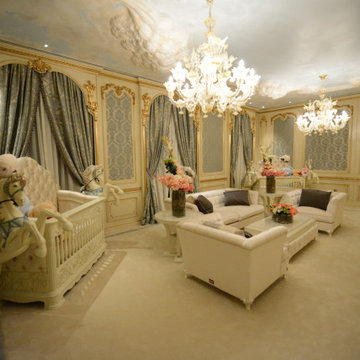
Room for a Royal Saudi Arabian child
Idéer för ett mycket stort klassiskt babyrum, med flerfärgade väggar, marmorgolv och flerfärgat golv
Idéer för ett mycket stort klassiskt babyrum, med flerfärgade väggar, marmorgolv och flerfärgat golv
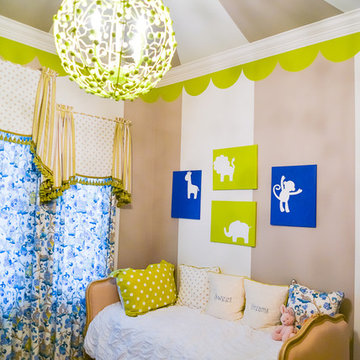
Designed by: Dwell Chic Interiors
Photographed by: Chelsey Ashford Photography
Inspiration för mellanstora klassiska könsneutrala babyrum, med flerfärgade väggar och heltäckningsmatta
Inspiration för mellanstora klassiska könsneutrala babyrum, med flerfärgade väggar och heltäckningsmatta
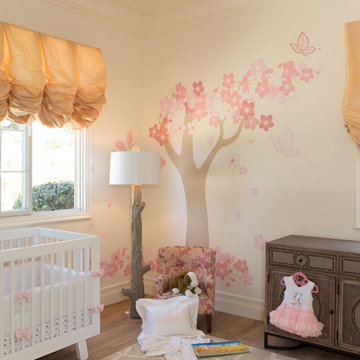
Lori Dennis Interior Design
SoCal Contractor Construction
Erika Bierman Photography
Bild på ett stort vintage babyrum, med vita väggar och mellanmörkt trägolv
Bild på ett stort vintage babyrum, med vita väggar och mellanmörkt trägolv
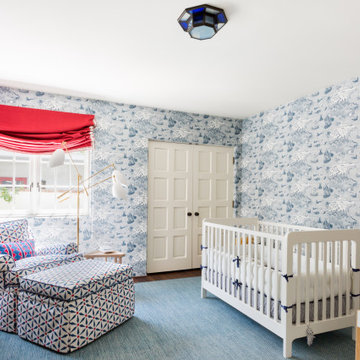
Baby's Room
Exempel på ett mellanstort medelhavsstil babyrum, med blå väggar, mellanmörkt trägolv och brunt golv
Exempel på ett mellanstort medelhavsstil babyrum, med blå väggar, mellanmörkt trägolv och brunt golv
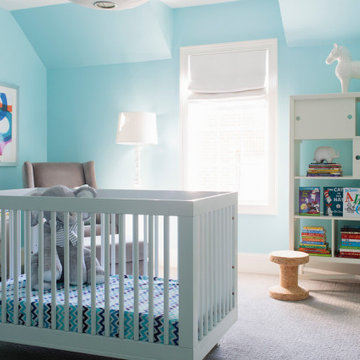
Photography: Graham Yelton
Exempel på ett mellanstort modernt babyrum, med blå väggar, heltäckningsmatta och grått golv
Exempel på ett mellanstort modernt babyrum, med blå väggar, heltäckningsmatta och grått golv
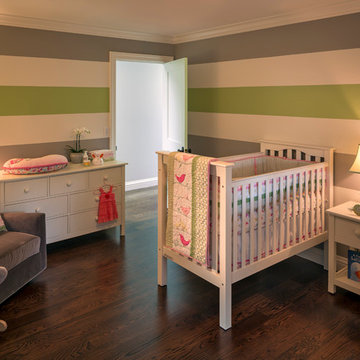
Twins' nursery. Bold striped walls in Grey, Green, and Off White for a boy/girl bedroom. Simple, clean lines with a touch of whimsy. Palo Alto, CA.
Photo Credit: Scott Hargis Photography
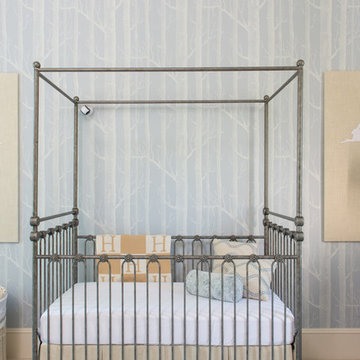
A gorgeous, serene nursery for a baby boy was created by the concept of a rabbit motif and soft pastel colors. Birch branch blue wallpaper stands alone on the crib accent wall while the stunning metal canopy crib sits in front. An alphabet inspired wood carved dresser flanks the opposite wall with poise and passion.
462 foton på babyrum
9
