1 881 foton på badrum för barn, med gröna väggar
Sortera efter:
Budget
Sortera efter:Populärt i dag
41 - 60 av 1 881 foton
Artikel 1 av 3

Eklektisk inredning av ett mellanstort badrum för barn, med skåp i shakerstil, skåp i mellenmörkt trä, ett badkar i en alkov, en dusch/badkar-kombination, en toalettstol med separat cisternkåpa, vit kakel, gröna väggar, klinkergolv i porslin, flerfärgat golv och dusch med duschdraperi
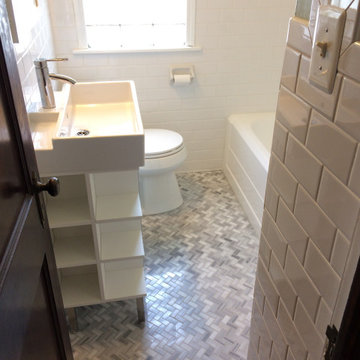
Small South Minneapolis bathroom; 3 x 6 white subway tile on walls and wainscot; 2 custom made Corian corner shelves in shower; glass block window with vent; herringbone pattern floor tile; Tub was refinshed
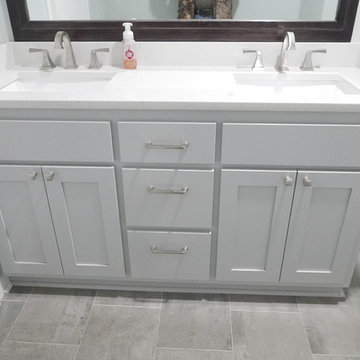
New custom maple wood double vanity with Shkaer style doors and slab drawers with new hardware, quartz countertop, porcelain undermount sinks, and Delta Dryden Series 8" spread faucets!
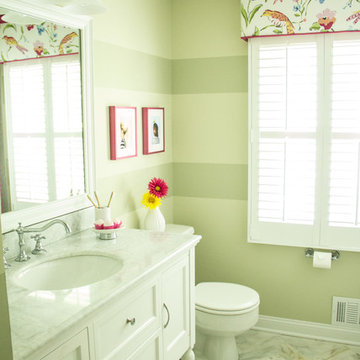
Cheerful bathroom for two little girls. Sophisticated with whimsical elements, such as art by Elizabeth Mayville on Etsy, birds and flowers on the window treatment, and giraffe hooks. Photo by Liz Ernest Photography.
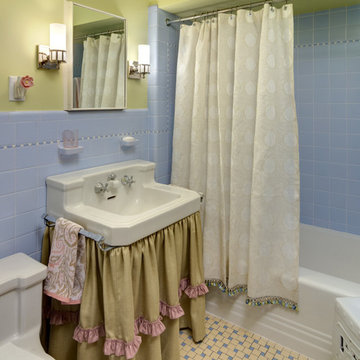
Our clients were looking for a way to update this original bathroom in their 1940's home for their twin girls. We had the challenge of keeping all of the original tile, and adding colors and frills to make the bathroom more girly. A custom roman treatment, shower curtain and sink skirt added softness to all of the tile. The sink was original to the home, and in great condition.
Photos by Ehlen Creative
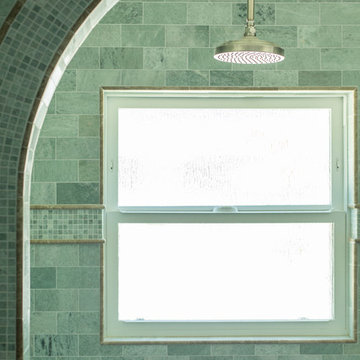
Inspiration för mellanstora medelhavsstil badrum för barn, med ett nedsänkt handfat, släta luckor, vita skåp, granitbänkskiva, ett platsbyggt badkar, en dusch i en alkov, en toalettstol med hel cisternkåpa, grön kakel, stenkakel, gröna väggar och marmorgolv
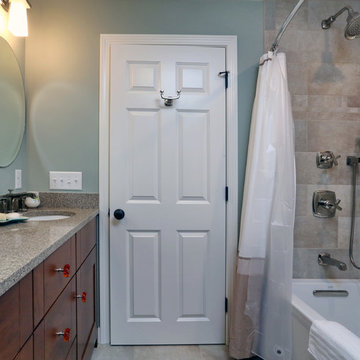
Bathroom in 2nd floor above garage.
Photo Credits: OnSite Studios
Inspiration för små klassiska badrum för barn, med ett undermonterad handfat, skåp i shakerstil, skåp i mörkt trä, ett badkar i en alkov, en dusch i en alkov, en toalettstol med hel cisternkåpa och gröna väggar
Inspiration för små klassiska badrum för barn, med ett undermonterad handfat, skåp i shakerstil, skåp i mörkt trä, ett badkar i en alkov, en dusch i en alkov, en toalettstol med hel cisternkåpa och gröna väggar

Foto på ett litet eklektiskt badrum för barn, med ett platsbyggt badkar, en dusch/badkar-kombination, en toalettstol med hel cisternkåpa, gröna väggar, betonggolv, ett avlångt handfat och grått golv
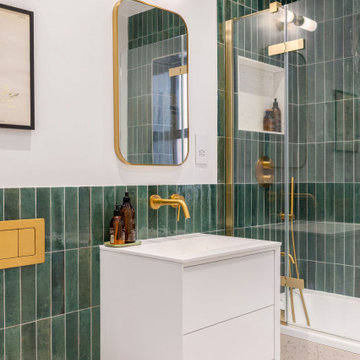
This homeowner feels like royalty every time they step into this emerald green tiled bathroom with gold fixtures! It's the perfect place to unwind and pamper yourself in style.

Bronze Green family bathroom with dark rusty red slipper bath, marble herringbone tiles, cast iron fireplace, oak vanity sink, walk-in shower and bronze green tiles, vintage lighting and a lot of art and antiques objects!

salle de bains mosaïque verte, comme à la piscine
Idéer för ett litet modernt grön badrum för barn, med öppna hyllor, gröna skåp, ett undermonterat badkar, en vägghängd toalettstol, grön kakel, mosaik, gröna väggar, mosaikgolv, ett undermonterad handfat, kaklad bänkskiva och grönt golv
Idéer för ett litet modernt grön badrum för barn, med öppna hyllor, gröna skåp, ett undermonterat badkar, en vägghängd toalettstol, grön kakel, mosaik, gröna väggar, mosaikgolv, ett undermonterad handfat, kaklad bänkskiva och grönt golv

Salle de bain des enfants, création d'un espace lange à droite en prolongation de la baignoire. Nous avons remplacé la douche par une baignoire car la salle de bain était très grande et le toilette existant n'était pas souhaité par les clients.

Photo by Bret Gum
Wallpaper by Farrow & Ball
Vintage washstand converted to vanity with drop-in sink
Vintage medicine cabinets
Sconces by Rejuvenation
White small hex tile flooring
White wainscoting with green chair rail

Idéer för mellanstora vintage grått badrum för barn, med släta luckor, skåp i ljust trä, ett badkar i en alkov, en dusch/badkar-kombination, en toalettstol med separat cisternkåpa, gröna väggar, klinkergolv i porslin, ett undermonterad handfat, bänkskiva i kvartsit, grått golv och dusch med duschdraperi

Un duplex charmant avec vue sur les toits de Paris. Une rénovation douce qui a modernisé ces espaces. L'appartement est clair et chaleureux. Ce projet familial nous a permis de créer 4 chambres et d'optimiser l'espace.
Ici la salle de bain des enfants mélange Zellige, carreaux de ciment et un vert émeraude qui donne tout son cachet à cette charmante salle de bain.
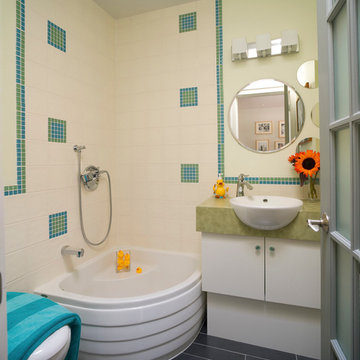
The use of compact fixtures was the only way to make this bathroom fit. The corner baby tub is the perfect size for one child and converts to a stand up shower when baby is older. The tank for the toilet is contained within the wall providing much needed extra inches in front of the bowl and giving the illusion of more floor space. The mirrors on the wall are positioned to resemble a paw print. The addition of blue and green accents keeps the white bathroom from becoming too stark.
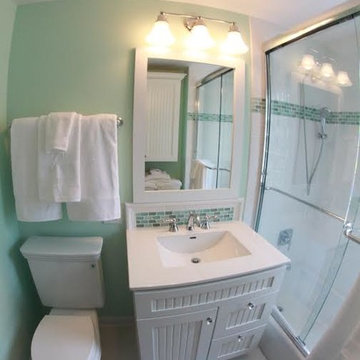
This bright and cheery kid's bathroom has come a long way from the original dark and boring bathroom. Incorporating a tumbled glass mosaic that resembles sea glass, added a touch of whimsy. Additional storage was essential for a shared bathroom. A porcelain countertop with integral sink makes for easy cleaning. Recessed can lighting provides plenty of general lighting and a light bar above the sink add great additional task lighting. Octagon and dot floor tile and subway tile helps lend itself to the traditional style home. Vanity by Dura Supreme Cabinetry.

Idéer för mellanstora funkis vitt badrum för barn, med vita skåp, ett undermonterat badkar, vit kakel, keramikplattor, terrazzogolv, ett nedsänkt handfat, kaklad bänkskiva, flerfärgat golv, gröna väggar och släta luckor
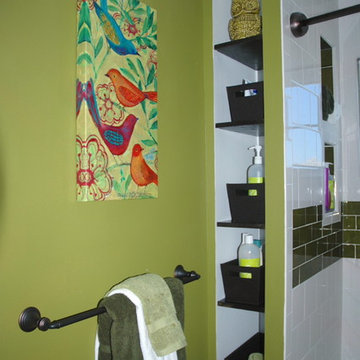
Bathroom storage ideas, storage shelf behind shower, built in shelves, towel stogie in shower so kids don't drip all over the floor, use every inch for storage, colorful, bright and fun.
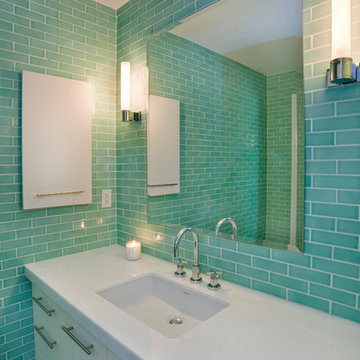
Bild på ett mellanstort badrum för barn, med släta luckor, vita skåp, kaklad bänkskiva, grön kakel, mosaik, gröna väggar och mosaikgolv
1 881 foton på badrum för barn, med gröna väggar
3
