1 881 foton på badrum för barn, med gröna väggar
Sortera efter:
Budget
Sortera efter:Populärt i dag
101 - 120 av 1 881 foton
Artikel 1 av 3
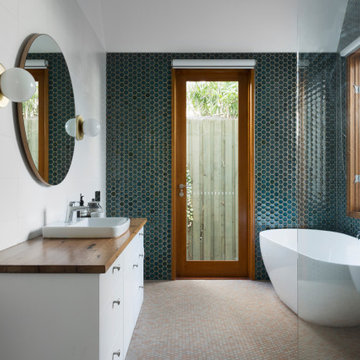
Family bathroom with hexagon tiles to floor and walls. Recycled timber benchtop to vanity.
Inspiration för mellanstora moderna badrum för barn, med släta luckor, vita skåp, ett fristående badkar, en hörndusch, en toalettstol med separat cisternkåpa, grön kakel, keramikplattor, gröna väggar, klinkergolv i keramik, ett nedsänkt handfat, träbänkskiva och dusch med gångjärnsdörr
Inspiration för mellanstora moderna badrum för barn, med släta luckor, vita skåp, ett fristående badkar, en hörndusch, en toalettstol med separat cisternkåpa, grön kakel, keramikplattor, gröna väggar, klinkergolv i keramik, ett nedsänkt handfat, träbänkskiva och dusch med gångjärnsdörr
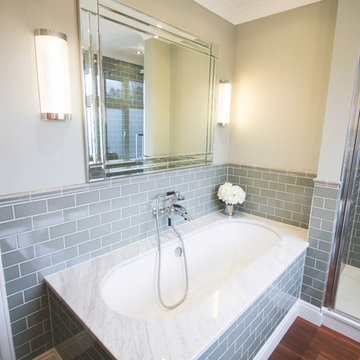
The rectangular Art Deco mirror beautiful frames the bathtub and creates a truly stunning impression. Meanwhile, bespoke lighting features illuminate the bathroom with an enticing glow.

Luscious Bathroom in Storrington, West Sussex
A luscious green bathroom design is complemented by matt black accents and unique platform for a feature bath.
The Brief
The aim of this project was to transform a former bedroom into a contemporary family bathroom, complete with a walk-in shower and freestanding bath.
This Storrington client had some strong design ideas, favouring a green theme with contemporary additions to modernise the space.
Storage was also a key design element. To help minimise clutter and create space for decorative items an inventive solution was required.
Design Elements
The design utilises some key desirables from the client as well as some clever suggestions from our bathroom designer Martin.
The green theme has been deployed spectacularly, with metro tiles utilised as a strong accent within the shower area and multiple storage niches. All other walls make use of neutral matt white tiles at half height, with William Morris wallpaper used as a leafy and natural addition to the space.
A freestanding bath has been placed central to the window as a focal point. The bathing area is raised to create separation within the room, and three pendant lights fitted above help to create a relaxing ambience for bathing.
Special Inclusions
Storage was an important part of the design.
A wall hung storage unit has been chosen in a Fjord Green Gloss finish, which works well with green tiling and the wallpaper choice. Elsewhere plenty of storage niches feature within the room. These add storage for everyday essentials, decorative items, and conceal items the client may not want on display.
A sizeable walk-in shower was also required as part of the renovation, with designer Martin opting for a Crosswater enclosure in a matt black finish. The matt black finish teams well with other accents in the room like the Vado brassware and Eastbrook towel rail.
Project Highlight
The platformed bathing area is a great highlight of this family bathroom space.
It delivers upon the freestanding bath requirement of the brief, with soothing lighting additions that elevate the design. Wood-effect porcelain floor tiling adds an additional natural element to this renovation.
The End Result
The end result is a complete transformation from the former bedroom that utilised this space.
The client and our designer Martin have combined multiple great finishes and design ideas to create a dramatic and contemporary, yet functional, family bathroom space.
Discover how our expert designers can transform your own bathroom with a free design appointment and quotation. Arrange a free appointment in showroom or online.
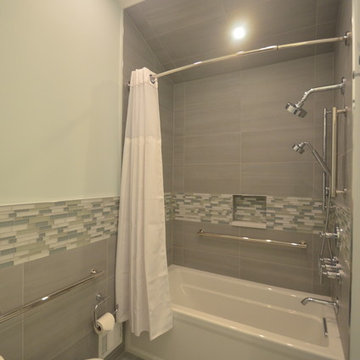
Contemporary bathroom with streamlined, minimalist choices. Sleek white tub, toilet and sink with white sink and floating vanity. Shower, tub and hand shower fixtures with grab bars, custom niche and extra deep tub. Plenty of lighting; recessed, vertical sconces, and vent light fan. A spa retreat with soothing theme.
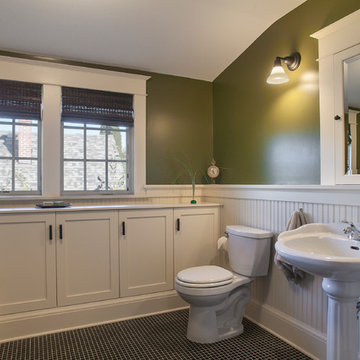
Photo: Eckert & Eckert Photography
Exempel på ett mellanstort amerikanskt badrum för barn, med ett piedestal handfat, skåp i shakerstil, vita skåp, en toalettstol med separat cisternkåpa, gröna väggar, mosaikgolv och bänkskiva i kvarts
Exempel på ett mellanstort amerikanskt badrum för barn, med ett piedestal handfat, skåp i shakerstil, vita skåp, en toalettstol med separat cisternkåpa, gröna väggar, mosaikgolv och bänkskiva i kvarts
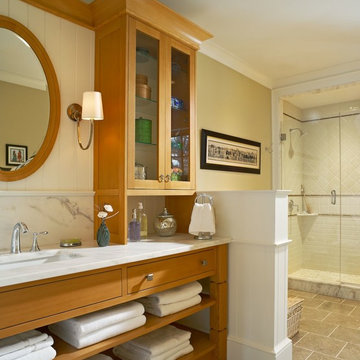
Photographer: Jim Westphalen, Westphalen Photography
Interior Designer: Cecilia Redmond, Redmond Interior Design
Klassisk inredning av ett stort badrum för barn, med öppna hyllor, skåp i ljust trä, en dusch i en alkov, grå kakel, keramikplattor, gröna väggar, skiffergolv, ett undermonterad handfat och marmorbänkskiva
Klassisk inredning av ett stort badrum för barn, med öppna hyllor, skåp i ljust trä, en dusch i en alkov, grå kakel, keramikplattor, gröna väggar, skiffergolv, ett undermonterad handfat och marmorbänkskiva
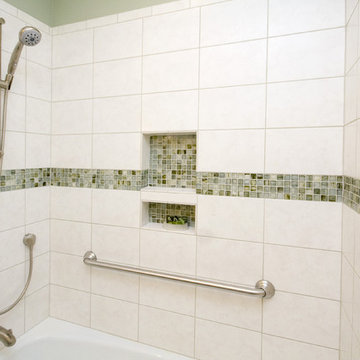
What could be better than a bath in a beautiful quiet space at the end of a long day. This bathroom in Chapel Hill provides a tranquil retreat for the homeowner or guests. Soothing sage green walls and white and gray tile contrast with the beautiful dark lyptus cabinets. A soft curve provides a little extra space for the perfect oval sink. White fixtures and satin nickel hardware stand out nicely against this beautiful backdrop. The countertop, made from recycled glass, adds a nice clean finish to an already stunning space.
copyright 2011 marilyn peryer photography
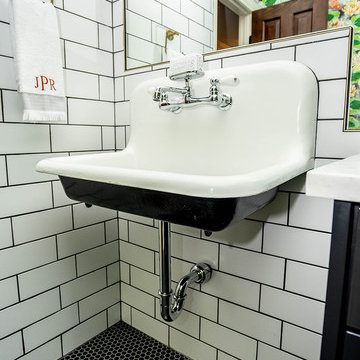
Exempel på ett mellanstort eklektiskt svart svart badrum för barn, med skåp i shakerstil, svarta skåp, ett badkar i en alkov, en dusch/badkar-kombination, en toalettstol med hel cisternkåpa, vit kakel, keramikplattor, gröna väggar, klinkergolv i keramik, ett väggmonterat handfat, bänkskiva i kvarts, svart golv och dusch med skjutdörr
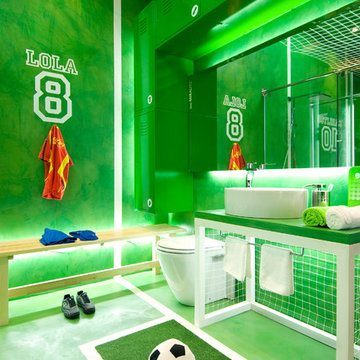
Baño de niños inspirado en la coincidencia con el Mundial 2010. Donde todo ha sido envuelto en el revestimiento de Microcemento FUTURCRET en paredes, encimeras y bañeras. El suelo y el plato de ducha (En continuación al suelo) son revestidos de FUTURCRET Microhormigón.
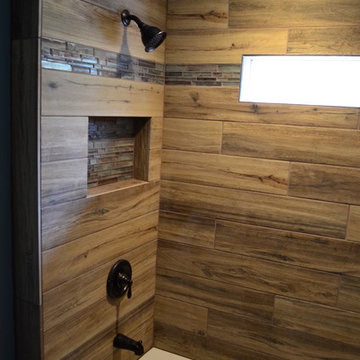
tim ott
Inspiration för mellanstora lantliga badrum för barn, med luckor med infälld panel, vita skåp, ett badkar i en alkov, en toalettstol med separat cisternkåpa, brun kakel, porslinskakel, gröna väggar, vinylgolv, ett undermonterad handfat och marmorbänkskiva
Inspiration för mellanstora lantliga badrum för barn, med luckor med infälld panel, vita skåp, ett badkar i en alkov, en toalettstol med separat cisternkåpa, brun kakel, porslinskakel, gröna väggar, vinylgolv, ett undermonterad handfat och marmorbänkskiva
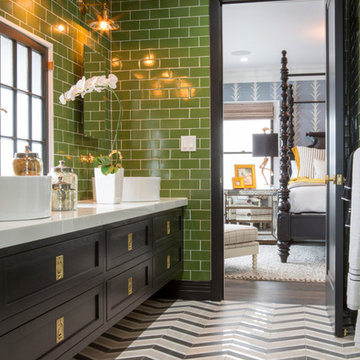
Idéer för mellanstora vintage badrum för barn, med skåp i shakerstil, svarta skåp, en dusch i en alkov, en toalettstol med hel cisternkåpa, grön kakel, porslinskakel, gröna väggar, marmorgolv, ett fristående handfat, bänkskiva i kvarts, flerfärgat golv och dusch med gångjärnsdörr
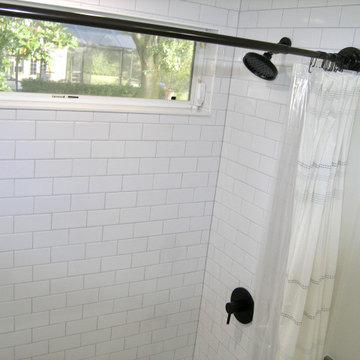
Small Bathroom completely remodeled.
Idéer för ett litet klassiskt grå badrum för barn, med ett badkar i en alkov, en toalettstol med separat cisternkåpa, vit kakel, keramikplattor, gröna väggar, klinkergolv i småsten och brunt golv
Idéer för ett litet klassiskt grå badrum för barn, med ett badkar i en alkov, en toalettstol med separat cisternkåpa, vit kakel, keramikplattor, gröna väggar, klinkergolv i småsten och brunt golv
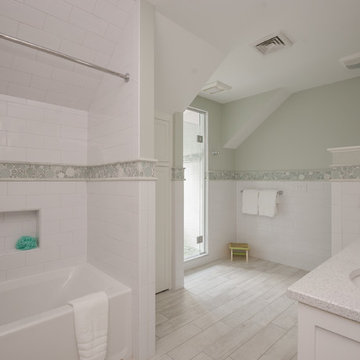
KMB Photography
Idéer för att renovera ett stort vintage badrum för barn, med ett undermonterad handfat, skåp i shakerstil, vita skåp, bänkskiva i kvarts, ett badkar i en alkov, en dusch i en alkov, en vägghängd toalettstol, vit kakel, keramikplattor, gröna väggar och klinkergolv i keramik
Idéer för att renovera ett stort vintage badrum för barn, med ett undermonterad handfat, skåp i shakerstil, vita skåp, bänkskiva i kvarts, ett badkar i en alkov, en dusch i en alkov, en vägghängd toalettstol, vit kakel, keramikplattor, gröna väggar och klinkergolv i keramik
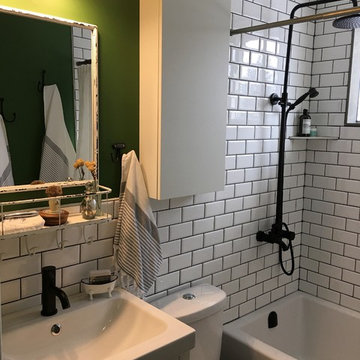
This bathroom was a full gut-job. Transforming it from an old, tired beige-and-pink space to a cool, mid-deco retreat. We weren’t able to gain any more square footage, so we maximized storage using vertical space, drawers and smart shower shelving cut from marble slabs.
The finishes were inspired by the industrial 20s, including subway tile, matte black fixtures and a fun, vibrant pop of (my favourite) colour.
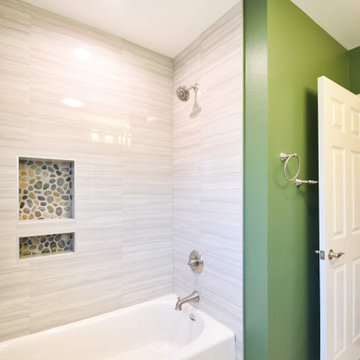
Idéer för mellanstora lantliga vitt badrum för barn, med släta luckor, vita skåp, ett badkar i en alkov, en toalettstol med hel cisternkåpa, beige kakel, porslinskakel, gröna väggar, klinkergolv i porslin, ett integrerad handfat, bänkskiva i kvarts och beiget golv
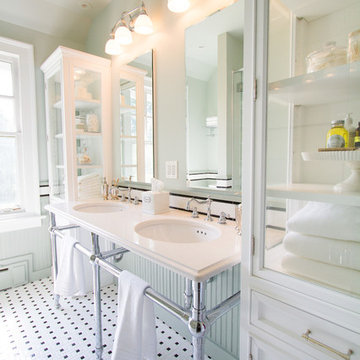
Jessica Yurjevich
Exempel på ett litet klassiskt badrum för barn, med ett konsol handfat, luckor med profilerade fronter, vita skåp, bänkskiva i kvarts, ett platsbyggt badkar, en dusch/badkar-kombination, en toalettstol med separat cisternkåpa, vit kakel, keramikplattor, gröna väggar och mosaikgolv
Exempel på ett litet klassiskt badrum för barn, med ett konsol handfat, luckor med profilerade fronter, vita skåp, bänkskiva i kvarts, ett platsbyggt badkar, en dusch/badkar-kombination, en toalettstol med separat cisternkåpa, vit kakel, keramikplattor, gröna väggar och mosaikgolv
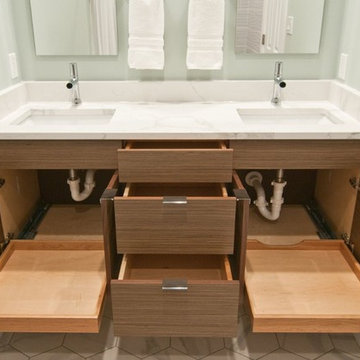
Vanity Detail
50 tals inredning av ett mellanstort vit vitt badrum för barn, med släta luckor, bruna skåp, ett badkar i en alkov, en dusch/badkar-kombination, en toalettstol med separat cisternkåpa, vit kakel, porslinskakel, gröna väggar, klinkergolv i porslin, ett undermonterad handfat, bänkskiva i kvarts, grått golv och dusch med duschdraperi
50 tals inredning av ett mellanstort vit vitt badrum för barn, med släta luckor, bruna skåp, ett badkar i en alkov, en dusch/badkar-kombination, en toalettstol med separat cisternkåpa, vit kakel, porslinskakel, gröna väggar, klinkergolv i porslin, ett undermonterad handfat, bänkskiva i kvarts, grått golv och dusch med duschdraperi
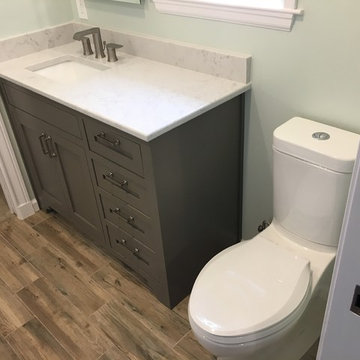
A Jack & Jill bathroom remodel we did in North Dallas. It was a complete overhaul and change of floor plan. Please go to our website for before pictures.
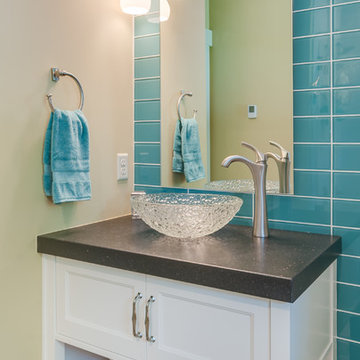
Kristian Walker
Inspiration för ett mellanstort eklektiskt badrum för barn, med ett fristående handfat, skåp i shakerstil, vita skåp, granitbänkskiva, ett badkar i en alkov, en dusch/badkar-kombination, en toalettstol med separat cisternkåpa, blå kakel, glaskakel, gröna väggar och klinkergolv i porslin
Inspiration för ett mellanstort eklektiskt badrum för barn, med ett fristående handfat, skåp i shakerstil, vita skåp, granitbänkskiva, ett badkar i en alkov, en dusch/badkar-kombination, en toalettstol med separat cisternkåpa, blå kakel, glaskakel, gröna väggar och klinkergolv i porslin
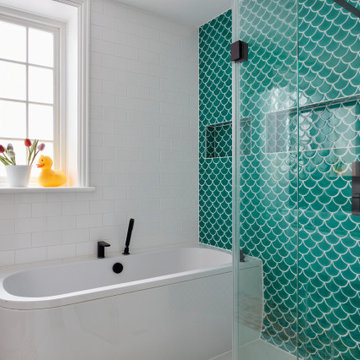
Foto på ett litet funkis badrum för barn, med ett badkar i en alkov, en öppen dusch, grön kakel, porslinskakel, gröna väggar, klinkergolv i porslin, beiget golv och med dusch som är öppen
1 881 foton på badrum för barn, med gröna väggar
6
