1 881 foton på badrum för barn, med gröna väggar
Sortera efter:
Budget
Sortera efter:Populärt i dag
121 - 140 av 1 881 foton
Artikel 1 av 3
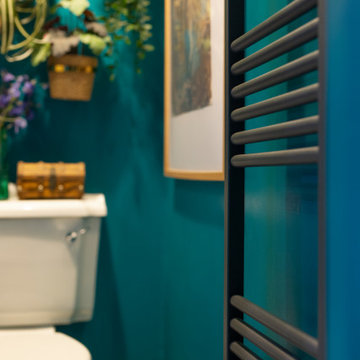
A small but fully equipped bathroom with a warm, bluish green on the walls and ceiling. Geometric tile patterns are balanced out with plants and pale wood to keep a natural feel in the space.
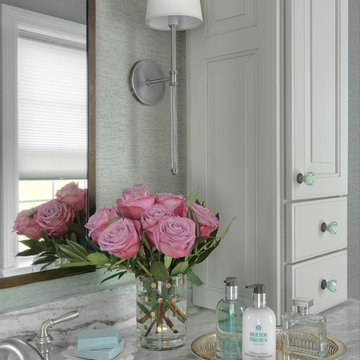
This sophisticated bathroom will grow with the ten year old for whom it was designed. Using a cream, and grey-green color palette, we added bronze and nickel to add sparkle. The girl's grandmother loved the green glass knobs we chose for the space. A framed arabesque tile accent on the shower wall ties together the color scheme.
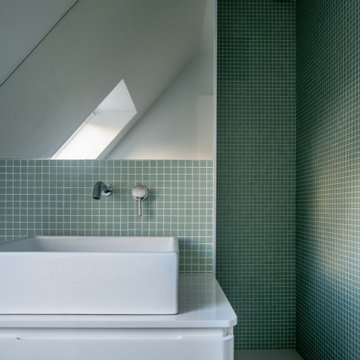
Rénovation d'une salle de bain des enfants. Mosaïque vertes aux murs et carreaux de ciment graphiques au sol.
Exempel på ett mellanstort modernt vit vitt badrum för barn, med vita skåp, en kantlös dusch, grön kakel, mosaik, gröna väggar, cementgolv, ett nedsänkt handfat och grönt golv
Exempel på ett mellanstort modernt vit vitt badrum för barn, med vita skåp, en kantlös dusch, grön kakel, mosaik, gröna väggar, cementgolv, ett nedsänkt handfat och grönt golv
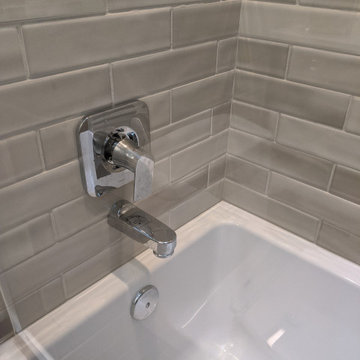
The main bath was the last project after finishing this home's bamboo kitchen and master bathroom.
While the layout stayed the same, we were able to bring more storage into the space with a new vanity cabinet, and a medicine cabinet mirror. We removed the shower and surround and placed a more modern tub with a glass shower door to make the space more open.
The mosaic green tile was what inspired the feel of the whole room, complementing the soft brown and tan tiles. The green accent is found throughout the room including the wall paint, accessories, and even the countertop.
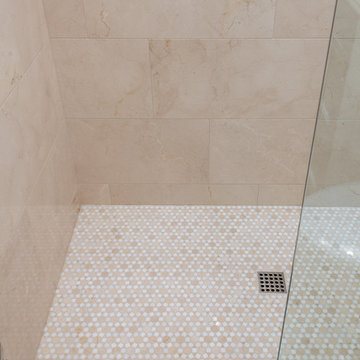
Michael Hunter photography
Inspiration för mellanstora klassiska beige badrum för barn, med skåp i shakerstil, vita skåp, en dusch i en alkov, en toalettstol med separat cisternkåpa, beige kakel, marmorkakel, gröna väggar, marmorgolv, ett undermonterad handfat, bänkskiva i kalksten, beiget golv och dusch med gångjärnsdörr
Inspiration för mellanstora klassiska beige badrum för barn, med skåp i shakerstil, vita skåp, en dusch i en alkov, en toalettstol med separat cisternkåpa, beige kakel, marmorkakel, gröna väggar, marmorgolv, ett undermonterad handfat, bänkskiva i kalksten, beiget golv och dusch med gångjärnsdörr
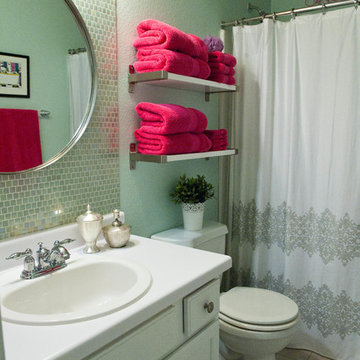
Suzi Q. Varin / Q Weddings
Idéer för ett litet modernt badrum för barn, med ett nedsänkt handfat, luckor med infälld panel, vita skåp, laminatbänkskiva, ett badkar i en alkov, en dusch/badkar-kombination, en toalettstol med separat cisternkåpa, blå kakel, glaskakel, klinkergolv i keramik och gröna väggar
Idéer för ett litet modernt badrum för barn, med ett nedsänkt handfat, luckor med infälld panel, vita skåp, laminatbänkskiva, ett badkar i en alkov, en dusch/badkar-kombination, en toalettstol med separat cisternkåpa, blå kakel, glaskakel, klinkergolv i keramik och gröna väggar
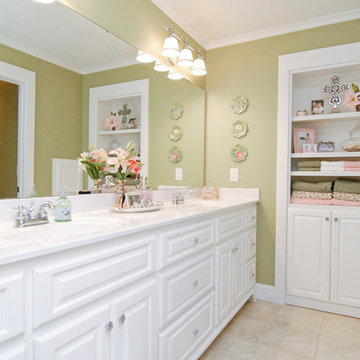
Idéer för att renovera ett vintage badrum för barn, med ett integrerad handfat, luckor med upphöjd panel, vita skåp, bänkskiva i akrylsten, gröna väggar och klinkergolv i keramik
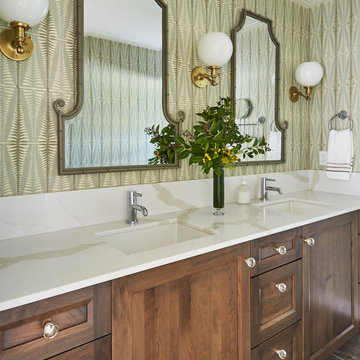
Bath Design by Deb Bayless, CKD, CBD, Design For Keeps, Napa, CA; photos by Mike Kaskel
Inredning av ett klassiskt stort vit vitt badrum för barn, med skåp i mörkt trä, gröna väggar, marmorgolv, ett undermonterad handfat, bänkskiva i kvarts, grått golv och luckor med infälld panel
Inredning av ett klassiskt stort vit vitt badrum för barn, med skåp i mörkt trä, gröna väggar, marmorgolv, ett undermonterad handfat, bänkskiva i kvarts, grått golv och luckor med infälld panel
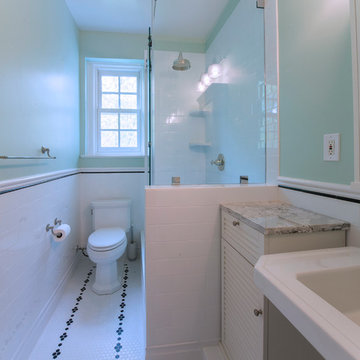
Inspiration för små moderna badrum för barn, med vita skåp, en toalettstol med hel cisternkåpa, vit kakel, möbel-liknande, en dusch i en alkov, tunnelbanekakel, gröna väggar, mosaikgolv, ett piedestal handfat, marmorbänkskiva, vitt golv och dusch med skjutdörr
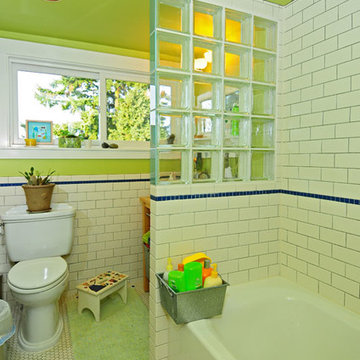
Dan Farmer
Inspiration för ett litet amerikanskt badrum för barn, med ett konsol handfat, ett badkar i en alkov, en dusch/badkar-kombination, en toalettstol med separat cisternkåpa, vit kakel, tunnelbanekakel, gröna väggar och klinkergolv i keramik
Inspiration för ett litet amerikanskt badrum för barn, med ett konsol handfat, ett badkar i en alkov, en dusch/badkar-kombination, en toalettstol med separat cisternkåpa, vit kakel, tunnelbanekakel, gröna väggar och klinkergolv i keramik
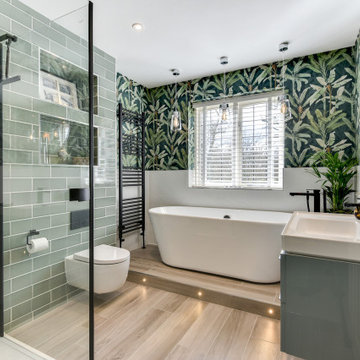
Luscious Bathroom in Storrington, West Sussex
A luscious green bathroom design is complemented by matt black accents and unique platform for a feature bath.
The Brief
The aim of this project was to transform a former bedroom into a contemporary family bathroom, complete with a walk-in shower and freestanding bath.
This Storrington client had some strong design ideas, favouring a green theme with contemporary additions to modernise the space.
Storage was also a key design element. To help minimise clutter and create space for decorative items an inventive solution was required.
Design Elements
The design utilises some key desirables from the client as well as some clever suggestions from our bathroom designer Martin.
The green theme has been deployed spectacularly, with metro tiles utilised as a strong accent within the shower area and multiple storage niches. All other walls make use of neutral matt white tiles at half height, with William Morris wallpaper used as a leafy and natural addition to the space.
A freestanding bath has been placed central to the window as a focal point. The bathing area is raised to create separation within the room, and three pendant lights fitted above help to create a relaxing ambience for bathing.
Special Inclusions
Storage was an important part of the design.
A wall hung storage unit has been chosen in a Fjord Green Gloss finish, which works well with green tiling and the wallpaper choice. Elsewhere plenty of storage niches feature within the room. These add storage for everyday essentials, decorative items, and conceal items the client may not want on display.
A sizeable walk-in shower was also required as part of the renovation, with designer Martin opting for a Crosswater enclosure in a matt black finish. The matt black finish teams well with other accents in the room like the Vado brassware and Eastbrook towel rail.
Project Highlight
The platformed bathing area is a great highlight of this family bathroom space.
It delivers upon the freestanding bath requirement of the brief, with soothing lighting additions that elevate the design. Wood-effect porcelain floor tiling adds an additional natural element to this renovation.
The End Result
The end result is a complete transformation from the former bedroom that utilised this space.
The client and our designer Martin have combined multiple great finishes and design ideas to create a dramatic and contemporary, yet functional, family bathroom space.
Discover how our expert designers can transform your own bathroom with a free design appointment and quotation. Arrange a free appointment in showroom or online.
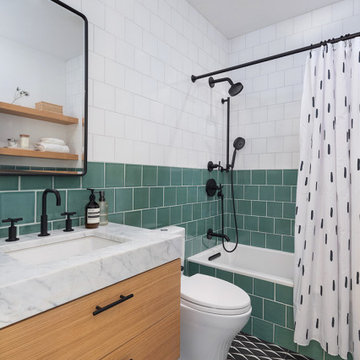
Idéer för att renovera ett litet vintage grå grått badrum för barn, med släta luckor, skåp i ljust trä, ett platsbyggt badkar, en dusch i en alkov, en toalettstol med separat cisternkåpa, grön kakel, keramikplattor, gröna väggar, klinkergolv i keramik, ett undermonterad handfat, marmorbänkskiva, svart golv och dusch med duschdraperi
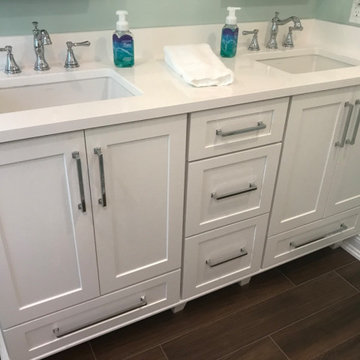
Idéer för att renovera ett mellanstort maritimt vit vitt badrum för barn, med släta luckor, vita skåp, ett badkar i en alkov, en dusch/badkar-kombination, en toalettstol med hel cisternkåpa, vit kakel, keramikplattor, gröna väggar, vinylgolv, ett undermonterad handfat, bänkskiva i kvarts, brunt golv och dusch med duschdraperi
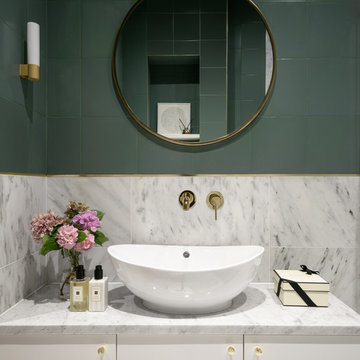
Foto på ett litet funkis grå badrum för barn, med luckor med profilerade fronter, vita skåp, ett platsbyggt badkar, en dusch/badkar-kombination, en vägghängd toalettstol, vit kakel, marmorkakel, gröna väggar, marmorgolv, ett fristående handfat, marmorbänkskiva, grått golv och dusch med gångjärnsdörr
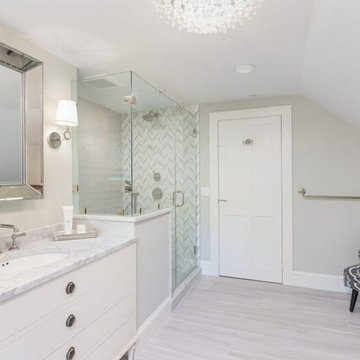
A beautiful and elegant bathroom was restored in the attack of an antique home.
Idéer för mellanstora lantliga grått badrum för barn, med möbel-liknande, vita skåp, en dusch i en alkov, en toalettstol med separat cisternkåpa, grön kakel, keramikplattor, gröna väggar, klinkergolv i keramik, ett nedsänkt handfat, marmorbänkskiva, grått golv och dusch med gångjärnsdörr
Idéer för mellanstora lantliga grått badrum för barn, med möbel-liknande, vita skåp, en dusch i en alkov, en toalettstol med separat cisternkåpa, grön kakel, keramikplattor, gröna väggar, klinkergolv i keramik, ett nedsänkt handfat, marmorbänkskiva, grått golv och dusch med gångjärnsdörr
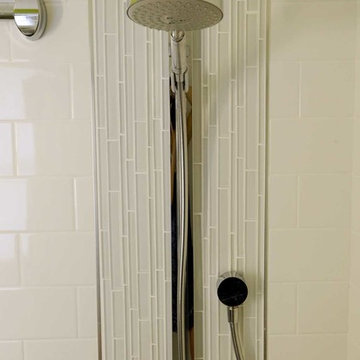
Shower detail. White subway tiles with white glass tile insert, surrounded by polished chrome accent strip.
Idéer för att renovera ett litet funkis badrum för barn, med släta luckor, skåp i mörkt trä, ett badkar i en alkov, en dusch/badkar-kombination, en toalettstol med separat cisternkåpa, vit kakel, glaskakel, gröna väggar, klinkergolv i porslin, ett integrerad handfat, grått golv och dusch med duschdraperi
Idéer för att renovera ett litet funkis badrum för barn, med släta luckor, skåp i mörkt trä, ett badkar i en alkov, en dusch/badkar-kombination, en toalettstol med separat cisternkåpa, vit kakel, glaskakel, gröna väggar, klinkergolv i porslin, ett integrerad handfat, grått golv och dusch med duschdraperi
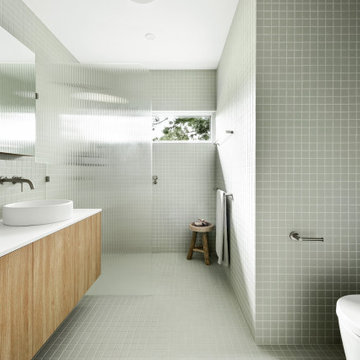
It may be the hardest working room in the home but there’s nothing utilitarian about this enchanting family bathroom in Rosanna.
Designed to be both fun and sophisticated for this young family, Matt has created a space with floor-to-ceiling mosaic tiles and bespoke joinery. This bathroom is the perfect example of how to add colour to your design without overwhelming the space and despite being covered top-to-toe with green tiles, the space holds a level of simplicity. The cool tone of the tile is matched with white stone benchtops, concrete basins and nickel tapware. To add an element of warmth, Laminex’s Elegant Oak laminate was chosen for the joinery. The immersive features in this space work together to create a transportive quality that lets our clients escape the hustle and bustle of everyday life.
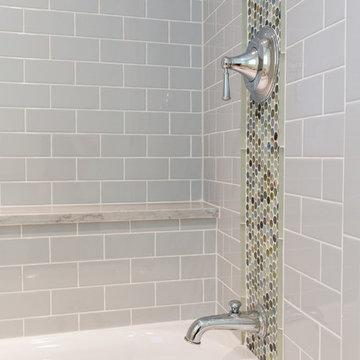
Katie Basil Photography
Inspiration för mellanstora klassiska flerfärgat badrum för barn, med ett undermonterad handfat, luckor med upphöjd panel, vita skåp, bänkskiva i kvartsit, ett badkar i en alkov, en toalettstol med separat cisternkåpa, beige kakel, gröna väggar, klinkergolv i porslin, tunnelbanekakel och beiget golv
Inspiration för mellanstora klassiska flerfärgat badrum för barn, med ett undermonterad handfat, luckor med upphöjd panel, vita skåp, bänkskiva i kvartsit, ett badkar i en alkov, en toalettstol med separat cisternkåpa, beige kakel, gröna väggar, klinkergolv i porslin, tunnelbanekakel och beiget golv

Foto på ett litet funkis flerfärgad badrum för barn, med skåp i shakerstil, blå skåp, våtrum, en toalettstol med hel cisternkåpa, svart kakel, porslinskakel, gröna väggar, klinkergolv i porslin, ett fristående handfat, träbänkskiva, grått golv och med dusch som är öppen
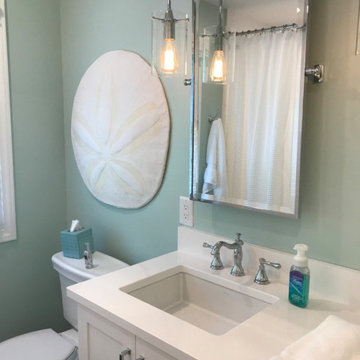
Maritim inredning av ett mellanstort vit vitt badrum för barn, med släta luckor, vita skåp, ett badkar i en alkov, en dusch/badkar-kombination, en toalettstol med hel cisternkåpa, vit kakel, keramikplattor, gröna väggar, vinylgolv, ett undermonterad handfat, bänkskiva i kvarts, brunt golv och dusch med duschdraperi
1 881 foton på badrum för barn, med gröna väggar
7
