1 378 foton på badrum, med beige kakel och cementgolv
Sortera efter:
Budget
Sortera efter:Populärt i dag
121 - 140 av 1 378 foton
Artikel 1 av 3
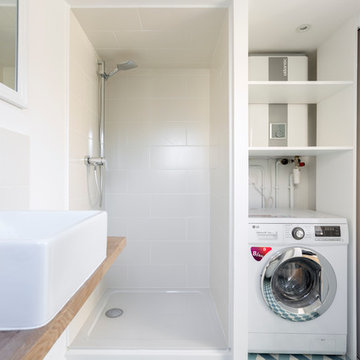
STEPHANE VASCO
Inspiration för ett litet funkis brun brunt en-suite badrum, med öppna hyllor, vita skåp, en dusch i en alkov, en toalettstol med separat cisternkåpa, beige kakel, porslinskakel, vita väggar, cementgolv, ett fristående handfat, träbänkskiva, blått golv och med dusch som är öppen
Inspiration för ett litet funkis brun brunt en-suite badrum, med öppna hyllor, vita skåp, en dusch i en alkov, en toalettstol med separat cisternkåpa, beige kakel, porslinskakel, vita väggar, cementgolv, ett fristående handfat, träbänkskiva, blått golv och med dusch som är öppen
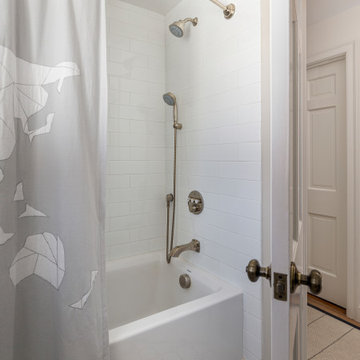
This family bath increased a foot by taking some space from an adjacent linen closet., allowing for larger tub and some floor tiles which added interest to the space.
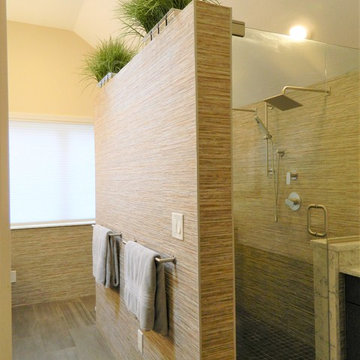
Idéer för stora funkis vitt en-suite badrum, med släta luckor, grå skåp, en dubbeldusch, beige kakel, beige väggar, cementgolv, ett undermonterad handfat, bänkskiva i kvartsit, beiget golv och dusch med gångjärnsdörr
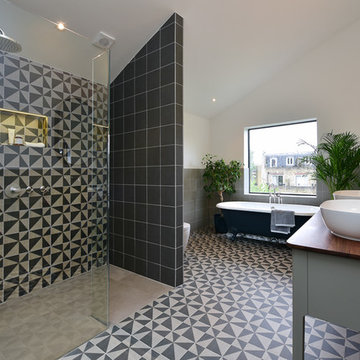
Graham D Holland
Inspiration för ett stort funkis brun brunt badrum, med grå skåp, ett badkar med tassar, beige kakel, svart kakel, cementkakel, vita väggar, cementgolv, ett fristående handfat, träbänkskiva och flerfärgat golv
Inspiration för ett stort funkis brun brunt badrum, med grå skåp, ett badkar med tassar, beige kakel, svart kakel, cementkakel, vita väggar, cementgolv, ett fristående handfat, träbänkskiva och flerfärgat golv
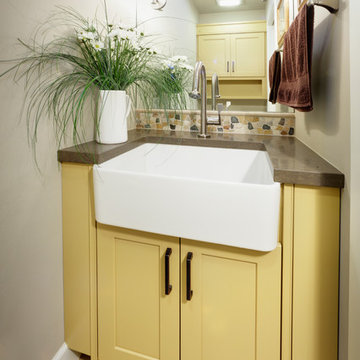
This small powder bath has double duty. The man of the house is a farmer that needs a functional space in which to wash up, a small vanity sink was not going to provide the function that this space needed. The deep 24" wide apron sink meets the functional family needs as well provides an attractive and unusual space for visitors.
Dave Adams Photography
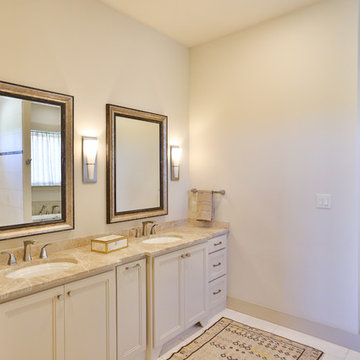
Master Bathroom in 2018 tour home. Features white tile floor, granite countertops, alder wood cabinets, walk in shower, and walk in closet.
Idéer för att renovera ett stort vintage beige beige en-suite badrum, med luckor med infälld panel, beige skåp, ett fristående badkar, en hörndusch, en toalettstol med separat cisternkåpa, beige kakel, cementkakel, beige väggar, cementgolv, ett undermonterad handfat, granitbänkskiva, vitt golv och med dusch som är öppen
Idéer för att renovera ett stort vintage beige beige en-suite badrum, med luckor med infälld panel, beige skåp, ett fristående badkar, en hörndusch, en toalettstol med separat cisternkåpa, beige kakel, cementkakel, beige väggar, cementgolv, ett undermonterad handfat, granitbänkskiva, vitt golv och med dusch som är öppen
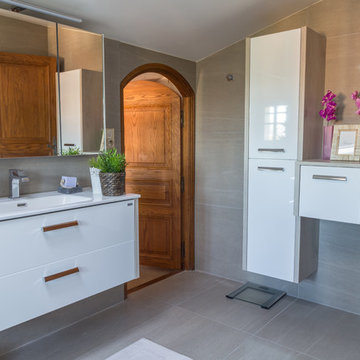
Meuble suspendu 2 tiroirs L100 CM plan céramique , armoire de toilette , applique LED , colonnes suspendues et bloc de rangement coordonnés
Inredning av ett medelhavsstil stort vit vitt en-suite badrum, med vita skåp, beige kakel, beige väggar, cementgolv, beiget golv, dusch med skjutdörr, släta luckor och ett konsol handfat
Inredning av ett medelhavsstil stort vit vitt en-suite badrum, med vita skåp, beige kakel, beige väggar, cementgolv, beiget golv, dusch med skjutdörr, släta luckor och ett konsol handfat
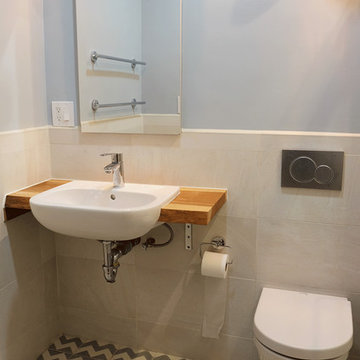
Inspiration för små moderna badrum med dusch, med bruna skåp, en dusch i en alkov, en vägghängd toalettstol, beige kakel, porslinskakel, blå väggar, cementgolv, ett nedsänkt handfat, träbänkskiva, grått golv och dusch med skjutdörr

Chris Snook
Foto på ett litet funkis badrum för barn, med släta luckor, vita skåp, beige kakel, cementkakel, beige väggar, cementgolv, bänkskiva i kvartsit, beiget golv och ett fristående handfat
Foto på ett litet funkis badrum för barn, med släta luckor, vita skåp, beige kakel, cementkakel, beige väggar, cementgolv, bänkskiva i kvartsit, beiget golv och ett fristående handfat
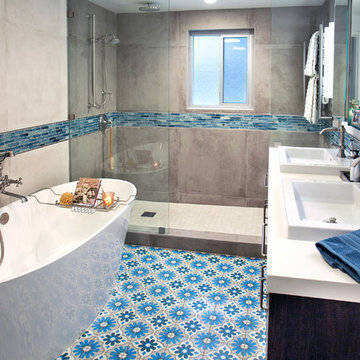
New bathroom configuration includes new open shower with dressing area including bench and towel warmer; free-standing tub and a double vanity.
Inredning av ett modernt litet vit vitt en-suite badrum, med släta luckor, skåp i slitet trä, ett fristående badkar, våtrum, en toalettstol med hel cisternkåpa, beige kakel, porslinskakel, beige väggar, cementgolv, ett nedsänkt handfat, bänkskiva i kvarts, blått golv och med dusch som är öppen
Inredning av ett modernt litet vit vitt en-suite badrum, med släta luckor, skåp i slitet trä, ett fristående badkar, våtrum, en toalettstol med hel cisternkåpa, beige kakel, porslinskakel, beige väggar, cementgolv, ett nedsänkt handfat, bänkskiva i kvarts, blått golv och med dusch som är öppen

Project Description
Set on the 2nd floor of a 1950’s modernist apartment building in the sought after Sydney Lower North Shore suburb of Mosman, this apartments only bathroom was in dire need of a lift. The building itself well kept with features of oversized windows/sliding doors overlooking lovely gardens, concrete slab cantilevers, great orientation for capturing the sun and those sleek 50’s modern lines.
It is home to Stephen & Karen, a professional couple who renovated the interior of the apartment except for the lone, very outdated bathroom. That was still stuck in the 50’s – they saved the best till last.
Structural Challenges
Very small room - 3.5 sq. metres;
Door, window and wall placement fixed;
Plumbing constraints due to single skin brick walls and outdated pipes;
Low ceiling,
Inadequate lighting &
Poor fixture placement.
Client Requirements
Modern updated bathroom;
NO BATH required;
Clean lines reflecting the modernist architecture
Easy to clean, minimal grout;
Maximize storage, niche and
Good lighting
Design Statement
You could not swing a cat in there! Function and efficiency of flow is paramount with small spaces and ensuring there was a single transition area was on top of the designer’s mind. The bathroom had to be easy to use, and the lines had to be clean and minimal to compliment the 1950’s architecture (and to make this tiny space feel bigger than it actual was). As the bath was not used regularly, it was the first item to be removed. This freed up floor space and enhanced the flow as considered above.
Due to the thin nature of the walls and plumbing constraints, the designer built up the wall (basin elevation) in parts to allow the plumbing to be reconfigured. This added depth also allowed for ample recessed overhead mirrored wall storage and a niche to be built into the shower. As the overhead units provided enough storage the basin was wall hung with no storage under. This coupled with the large format light coloured tiles gave the small room the feeling of space it required. The oversized tiles are effortless to clean, as is the solid surface material of the washbasin. The lighting is also enhanced by these materials and therefore kept quite simple. LEDS are fixed above and below the joinery and also a sensor activated LED light was added under the basin to offer a touch a tech to the owners. The renovation of this bathroom is the final piece to complete this apartment reno, and as such this 50’s wonder is ready to live on in true modern style.
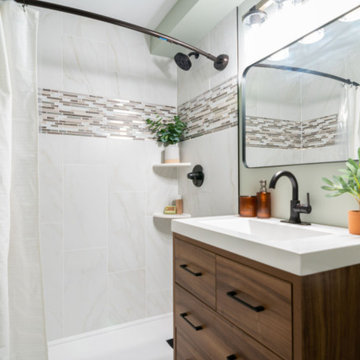
Klassisk inredning av ett litet vit vitt badrum med dusch, med släta luckor, skåp i mellenmörkt trä, en dusch i en alkov, en vägghängd toalettstol, beige kakel, keramikplattor, blå väggar, cementgolv, ett undermonterad handfat, bänkskiva i zink, vitt golv och dusch med duschdraperi
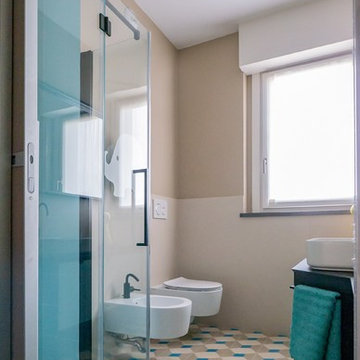
Liadesign
Inredning av ett modernt litet svart svart badrum med dusch, med släta luckor, svarta skåp, en dusch i en alkov, en toalettstol med separat cisternkåpa, beige kakel, porslinskakel, beige väggar, cementgolv, ett fristående handfat, bänkskiva i akrylsten, flerfärgat golv och dusch med gångjärnsdörr
Inredning av ett modernt litet svart svart badrum med dusch, med släta luckor, svarta skåp, en dusch i en alkov, en toalettstol med separat cisternkåpa, beige kakel, porslinskakel, beige väggar, cementgolv, ett fristående handfat, bänkskiva i akrylsten, flerfärgat golv och dusch med gångjärnsdörr
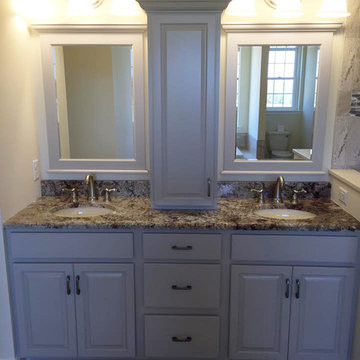
Idéer för små vintage brunt badrum, med luckor med upphöjd panel, grå skåp, beige kakel, cementgolv, ett undermonterad handfat, granitbänkskiva och brunt golv
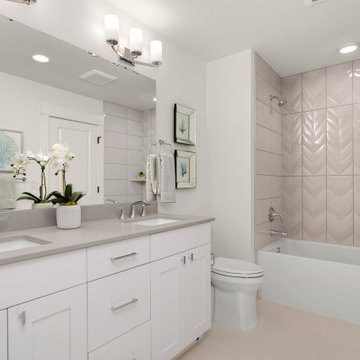
The Belmont's Guest Bathroom is a sophisticated retreat designed to offer comfort and style to guests. From the moment you step inside, you are greeted by a clean and elegant ambiance. The white doors and cabinets create a timeless look, providing ample storage space for toiletries and linens. The large mirror adds a touch of glamour while also reflecting light, making the space feel more spacious and bright. Whether guests prefer a quick shower or a leisurely bath, the shower tub combo caters to their needs. With its sleek design and convenient features, the guest bathroom is a haven of relaxation and rejuvenation.

Alluring bathroom cabinetry and matte black features of a modernized home.
Inspiration för ett litet funkis vit vitt badrum med dusch, med luckor med profilerade fronter, grå skåp, en toalettstol med hel cisternkåpa, beige kakel, keramikplattor, grå väggar, cementgolv, ett undermonterad handfat, marmorbänkskiva och svart golv
Inspiration för ett litet funkis vit vitt badrum med dusch, med luckor med profilerade fronter, grå skåp, en toalettstol med hel cisternkåpa, beige kakel, keramikplattor, grå väggar, cementgolv, ett undermonterad handfat, marmorbänkskiva och svart golv
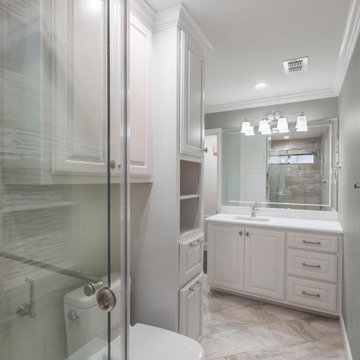
The cabinetry in this bathroom was completely re-worked, with additional storage provided in an over-the-toilet cabinet and an updated linen cabinet with convenient shelving and a hamper. The new vanity matches the raised-panel style, with deep storage drawers and cabinets below the new sink. Above the vanity is a large, beveled-edge mirror and decorative lighting, providing a modern look. Sleek crown moulding, fresh paint, and strategically placed LED can lights create a high-end finish and sense of completion.
You’ll notice that the floor tiles in this bathroom are also laid at a 45-degree angle, just as in the first bathroom. Doing so eliminates the prominence of the grout lines, making the room feel bigger.
Final Photos by Impressia.net
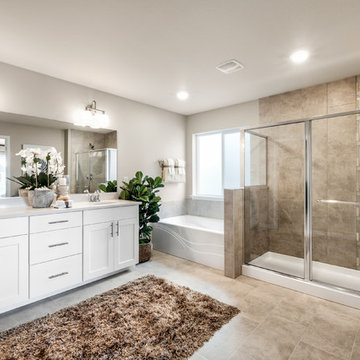
Master bathroom that uses neutral tones and a variety of textures to bring this space together. The long cozy rug is a simple addition that adds a long of interest.
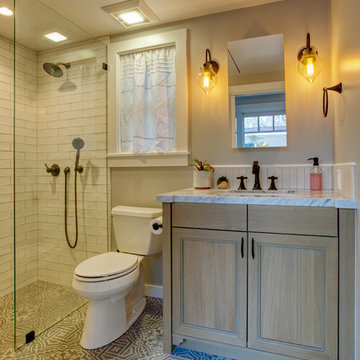
Kaplan Architects, AIA
Location: Oakland, CA, USA
We were asked by the client to design an addition to their existing two story Cape Cod style house. The existing house had two bedrooms with one bath on the second level. They wanted to create an in-law type space for aging parents that would be easily accessible from the main level of the house. We looked at various ways to develop the extra space they wanted, including a separate detached in-law unit. They went with a scheme that has the new space attached to the back of the house. During the planning stage, they also decided to add a second level over the new addition which converted one of the existing bedrooms into a master bedroom suite. The final scheme has a new in-law suite at the ground level and a master bedroom, bath, walk-in closet, and bonus craft room on the second level.
We designed the addition to look like it was part of the original house construction and detailed the interior and exterior with that approach in mind.
Mitch Shenker Photography
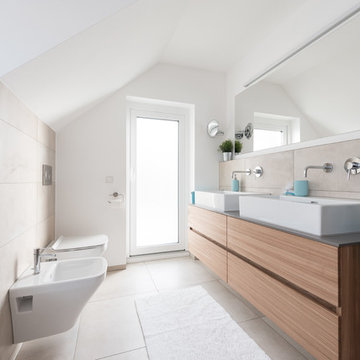
Genügend Bewegungsraum für die Familie ist nach dem Umbau entstanden. Der Waschtisch Unterschrank wurde vom Schreiner auf Maß angefertigt.
Inredning av ett minimalistiskt mellanstort badrum med dusch, med släta luckor, skåp i mellenmörkt trä, ett platsbyggt badkar, en dusch/badkar-kombination, en bidé, beige kakel, cementkakel, vita väggar, cementgolv, ett fristående handfat och beiget golv
Inredning av ett minimalistiskt mellanstort badrum med dusch, med släta luckor, skåp i mellenmörkt trä, ett platsbyggt badkar, en dusch/badkar-kombination, en bidé, beige kakel, cementkakel, vita väggar, cementgolv, ett fristående handfat och beiget golv
1 378 foton på badrum, med beige kakel och cementgolv
7
