1 378 foton på badrum, med beige kakel och cementgolv
Sortera efter:
Budget
Sortera efter:Populärt i dag
101 - 120 av 1 378 foton
Artikel 1 av 3
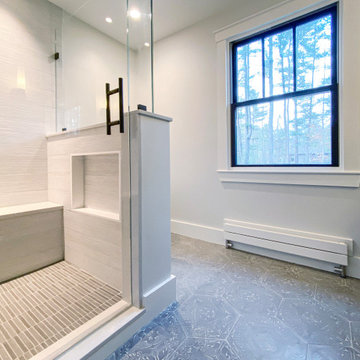
To create the master suite this home owner dreamed of, we moved a few walls, and a lot of doors and windows. Essentially half the house went under construction. Within the same footprint we created a larger master bathroom, walk in closet, and guest room while retaining the same number of bedrooms. The second room became smaller but officially became a bedroom with a closet and more functional layout. What you don’t see in the finished pictures is a new utility room that had to be built downstairs in the garage to service the new plumbing and heating.
All those black bathroom fixtures are Kohler and the tile is from Ann Sacks. The stunning grey tile is Andy Fleishman and the grout not only fills in the separations but defines the white design in the tile. This time-intensive process meant the tiles had to be sealed before install and twice after.
All the black framed windows are by Anderson Woodright series and have a classic 3 light over 0 light sashes.
The doors are true sealer panels with a classic trim, as well as thicker head casings and a top cap.
We moved the master bathroom to the side of the house where it could take advantage of the windows. In the master bathroom in addition to the ann sacks tile on the floor, some of the tile was laid out in a way that made it feel like one sheet with almost no space in between. We found more storage in the master by putting it in the knee wall and bench seat. The master shower also has a rain head as well as a regular shower head that can be used separately or together.
The second bathroom has a unique tub completely encased in grey quartz stone with a clever mitered edge to minimize grout lines. It also has a larger window to brighten up the bathroom and add some drama.

Project Description
Set on the 2nd floor of a 1950’s modernist apartment building in the sought after Sydney Lower North Shore suburb of Mosman, this apartments only bathroom was in dire need of a lift. The building itself well kept with features of oversized windows/sliding doors overlooking lovely gardens, concrete slab cantilevers, great orientation for capturing the sun and those sleek 50’s modern lines.
It is home to Stephen & Karen, a professional couple who renovated the interior of the apartment except for the lone, very outdated bathroom. That was still stuck in the 50’s – they saved the best till last.
Structural Challenges
Very small room - 3.5 sq. metres;
Door, window and wall placement fixed;
Plumbing constraints due to single skin brick walls and outdated pipes;
Low ceiling,
Inadequate lighting &
Poor fixture placement.
Client Requirements
Modern updated bathroom;
NO BATH required;
Clean lines reflecting the modernist architecture
Easy to clean, minimal grout;
Maximize storage, niche and
Good lighting
Design Statement
You could not swing a cat in there! Function and efficiency of flow is paramount with small spaces and ensuring there was a single transition area was on top of the designer’s mind. The bathroom had to be easy to use, and the lines had to be clean and minimal to compliment the 1950’s architecture (and to make this tiny space feel bigger than it actual was). As the bath was not used regularly, it was the first item to be removed. This freed up floor space and enhanced the flow as considered above.
Due to the thin nature of the walls and plumbing constraints, the designer built up the wall (basin elevation) in parts to allow the plumbing to be reconfigured. This added depth also allowed for ample recessed overhead mirrored wall storage and a niche to be built into the shower. As the overhead units provided enough storage the basin was wall hung with no storage under. This coupled with the large format light coloured tiles gave the small room the feeling of space it required. The oversized tiles are effortless to clean, as is the solid surface material of the washbasin. The lighting is also enhanced by these materials and therefore kept quite simple. LEDS are fixed above and below the joinery and also a sensor activated LED light was added under the basin to offer a touch a tech to the owners. The renovation of this bathroom is the final piece to complete this apartment reno, and as such this 50’s wonder is ready to live on in true modern style.
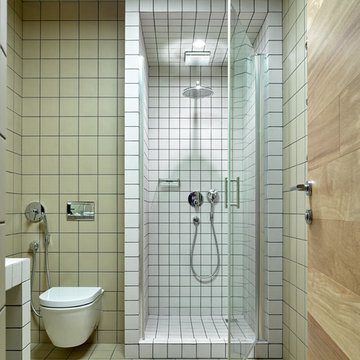
Сергей Ананьев
Exempel på ett litet minimalistiskt badrum med dusch, med en vägghängd toalettstol, cementgolv, kaklad bänkskiva, en dusch i en alkov, beige kakel, beige väggar, flerfärgat golv och dusch med gångjärnsdörr
Exempel på ett litet minimalistiskt badrum med dusch, med en vägghängd toalettstol, cementgolv, kaklad bänkskiva, en dusch i en alkov, beige kakel, beige väggar, flerfärgat golv och dusch med gångjärnsdörr
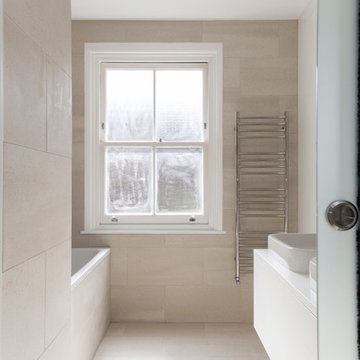
Chris Snook
Inspiration för små moderna badrum för barn, med släta luckor, vita skåp, ett platsbyggt badkar, en kantlös dusch, en vägghängd toalettstol, beige kakel, cementkakel, beige väggar, cementgolv, ett konsol handfat, bänkskiva i kvartsit, beiget golv och dusch med gångjärnsdörr
Inspiration för små moderna badrum för barn, med släta luckor, vita skåp, ett platsbyggt badkar, en kantlös dusch, en vägghängd toalettstol, beige kakel, cementkakel, beige väggar, cementgolv, ett konsol handfat, bänkskiva i kvartsit, beiget golv och dusch med gångjärnsdörr
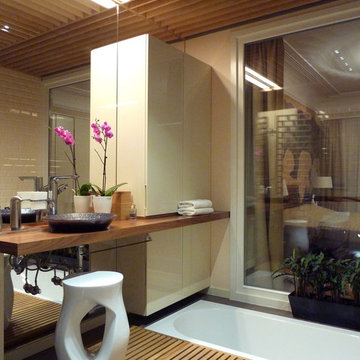
ID project
Inredning av ett asiatiskt badrum, med beige kakel, keramikplattor, beige väggar, cementgolv, träbänkskiva och ett fristående handfat
Inredning av ett asiatiskt badrum, med beige kakel, keramikplattor, beige väggar, cementgolv, träbänkskiva och ett fristående handfat
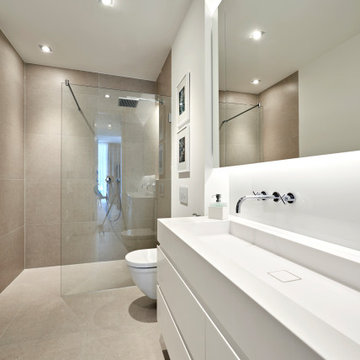
Der maßgeschneiderte Unterschrank mit 4 Schubladen bietet viel Stauraum.
Inredning av ett modernt mellanstort en-suite badrum, med luckor med upphöjd panel, vita skåp, en kantlös dusch, stenkakel, vita väggar, cementgolv, beiget golv, beige kakel, ett nedsänkt handfat, bänkskiva i akrylsten, med dusch som är öppen och en vägghängd toalettstol
Inredning av ett modernt mellanstort en-suite badrum, med luckor med upphöjd panel, vita skåp, en kantlös dusch, stenkakel, vita väggar, cementgolv, beiget golv, beige kakel, ett nedsänkt handfat, bänkskiva i akrylsten, med dusch som är öppen och en vägghängd toalettstol
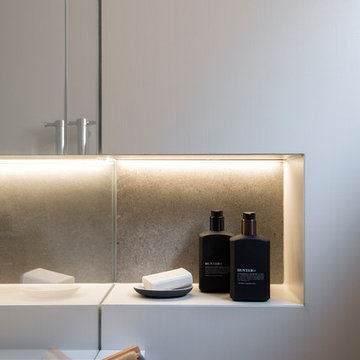
Project Description
Set on the 2nd floor of a 1950’s modernist apartment building in the sought after Sydney Lower North Shore suburb of Mosman, this apartments only bathroom was in dire need of a lift. The building itself well kept with features of oversized windows/sliding doors overlooking lovely gardens, concrete slab cantilevers, great orientation for capturing the sun and those sleek 50’s modern lines.
It is home to Stephen & Karen, a professional couple who renovated the interior of the apartment except for the lone, very outdated bathroom. That was still stuck in the 50’s – they saved the best till last.
Structural Challenges
Very small room - 3.5 sq. metres;
Door, window and wall placement fixed;
Plumbing constraints due to single skin brick walls and outdated pipes;
Low ceiling,
Inadequate lighting &
Poor fixture placement.
Client Requirements
Modern updated bathroom;
NO BATH required;
Clean lines reflecting the modernist architecture
Easy to clean, minimal grout;
Maximize storage, niche and
Good lighting
Design Statement
You could not swing a cat in there! Function and efficiency of flow is paramount with small spaces and ensuring there was a single transition area was on top of the designer’s mind. The bathroom had to be easy to use, and the lines had to be clean and minimal to compliment the 1950’s architecture (and to make this tiny space feel bigger than it actual was). As the bath was not used regularly, it was the first item to be removed. This freed up floor space and enhanced the flow as considered above.
Due to the thin nature of the walls and plumbing constraints, the designer built up the wall (basin elevation) in parts to allow the plumbing to be reconfigured. This added depth also allowed for ample recessed overhead mirrored wall storage and a niche to be built into the shower. As the overhead units provided enough storage the basin was wall hung with no storage under. This coupled with the large format light coloured tiles gave the small room the feeling of space it required. The oversized tiles are effortless to clean, as is the solid surface material of the washbasin. The lighting is also enhanced by these materials and therefore kept quite simple. LEDS are fixed above and below the joinery and also a sensor activated LED light was added under the basin to offer a touch a tech to the owners. The renovation of this bathroom is the final piece to complete this apartment reno, and as such this 50’s wonder is ready to live on in true modern style.

Inspiration för mellanstora moderna svart en-suite badrum, med släta luckor, skåp i ljust trä, ett fristående badkar, en dubbeldusch, en toalettstol med separat cisternkåpa, beige kakel, keramikplattor, beige väggar, cementgolv, ett undermonterad handfat, bänkskiva i kvartsit, grått golv och dusch med gångjärnsdörr
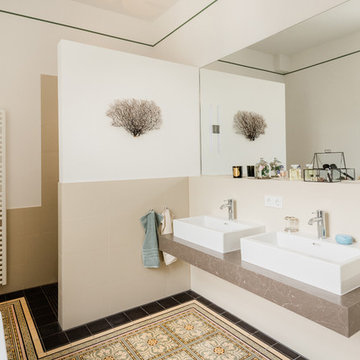
Anto Jularic
Idéer för ett mellanstort eklektiskt brun badrum, med ett fristående badkar, en dusch i en alkov, beige kakel, keramikplattor, vita väggar, cementgolv, ett fristående handfat, marmorbänkskiva, flerfärgat golv och med dusch som är öppen
Idéer för ett mellanstort eklektiskt brun badrum, med ett fristående badkar, en dusch i en alkov, beige kakel, keramikplattor, vita väggar, cementgolv, ett fristående handfat, marmorbänkskiva, flerfärgat golv och med dusch som är öppen

Foto på ett stort funkis bastu, med släta luckor, beige skåp, ett fristående badkar, en kantlös dusch, beige kakel, cementkakel, beige väggar, cementgolv, ett fristående handfat, bänkskiva i betong, beiget golv och dusch med gångjärnsdörr

Reconfiguration of a dilapidated bathroom and separate toilet in a Victorian house in Walthamstow village.
The original toilet was situated straight off of the landing space and lacked any privacy as it opened onto the landing. The original bathroom was separate from the WC with the entrance at the end of the landing. To get to the rear bedroom meant passing through the bathroom which was not ideal. The layout was reconfigured to create a family bathroom which incorporated a walk-in shower where the original toilet had been and freestanding bath under a large sash window. The new bathroom is slightly slimmer than the original this is to create a short corridor leading to the rear bedroom.
The ceiling was removed and the joists exposed to create the feeling of a larger space. A rooflight sits above the walk-in shower and the room is flooded with natural daylight. Hanging plants are hung from the exposed beams bringing nature and a feeling of calm tranquility into the space.
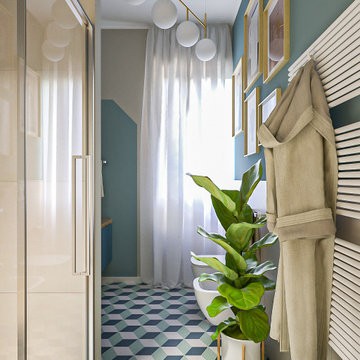
Liadesign
Foto på ett mellanstort funkis badrum med dusch, med släta luckor, gröna skåp, en dusch i en alkov, en toalettstol med separat cisternkåpa, beige kakel, porslinskakel, flerfärgade väggar, cementgolv, ett fristående handfat, träbänkskiva, flerfärgat golv och dusch med gångjärnsdörr
Foto på ett mellanstort funkis badrum med dusch, med släta luckor, gröna skåp, en dusch i en alkov, en toalettstol med separat cisternkåpa, beige kakel, porslinskakel, flerfärgade väggar, cementgolv, ett fristående handfat, träbänkskiva, flerfärgat golv och dusch med gångjärnsdörr
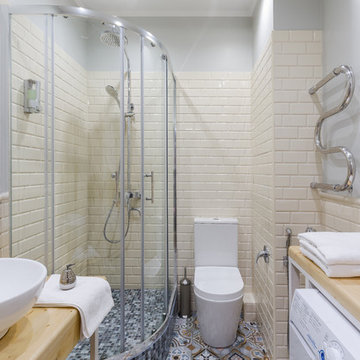
фотографы: Екатерина Титенко, Анна Чернышова, дизайнер: Алла Сеничева
Inredning av ett eklektiskt litet badrum med dusch, med öppna hyllor, skåp i ljust trä, en hörndusch, en vägghängd toalettstol, beige kakel, tunnelbanekakel, grå väggar, cementgolv, ett fristående handfat, träbänkskiva, flerfärgat golv och dusch med skjutdörr
Inredning av ett eklektiskt litet badrum med dusch, med öppna hyllor, skåp i ljust trä, en hörndusch, en vägghängd toalettstol, beige kakel, tunnelbanekakel, grå väggar, cementgolv, ett fristående handfat, träbänkskiva, flerfärgat golv och dusch med skjutdörr
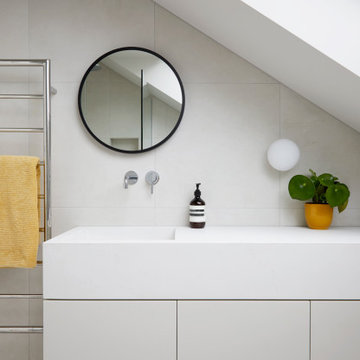
These geometric, candy coloured tiles are the hero of this bathroom. Playful, bright and heartening on the eye. The built in storage and tiles in the same colour make the bathroom feel bright and open.
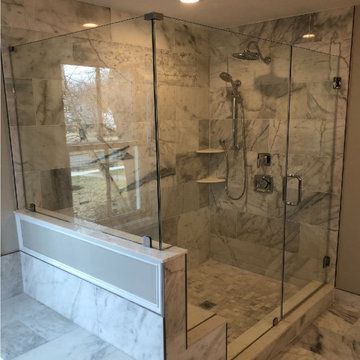
Shower Door; Seat cutout with return design and wall mounted door completed in maplewood, NJ
Idéer för att renovera ett stort funkis en-suite badrum, med ett platsbyggt badkar, en dusch/badkar-kombination, beige kakel, keramikplattor, cementgolv, beiget golv och dusch med gångjärnsdörr
Idéer för att renovera ett stort funkis en-suite badrum, med ett platsbyggt badkar, en dusch/badkar-kombination, beige kakel, keramikplattor, cementgolv, beiget golv och dusch med gångjärnsdörr
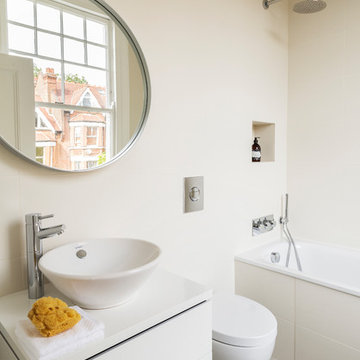
The Nursery suite was redesigned,with playful illustrated “cloud” roman blinds and a colourful “watercolour dot” wallpaper. The ensuite bathroom was redesigned featuring a wall hung vanity unit with deck mounted basin and a bath with a shower over.
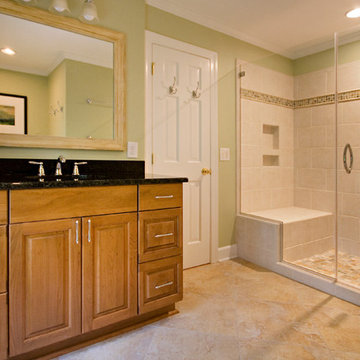
This beautiful spa-like bathroom was completed in the Spring of 2012. The relaxing greens and creams used in this master bath blend beautifully with the cherry cabinets and Uba Tuba granite countertops. The chrome fixtures bring sparkle to the room and stand out beautifully against the dark granite and cream tiles. The natural stone shower floor and accent strip add fabulous color to the space.
copyright 2012 marilyn peryer photograph
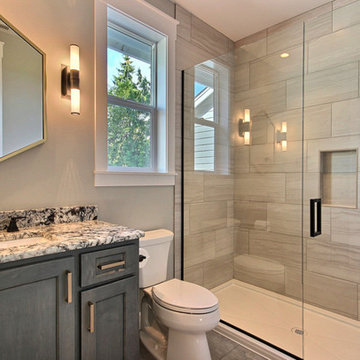
Bild på ett stort amerikanskt flerfärgad flerfärgat badrum med dusch, med skåp i shakerstil, gröna skåp, en dusch i en alkov, en toalettstol med separat cisternkåpa, beige kakel, keramikplattor, grå väggar, cementgolv, ett undermonterad handfat, granitbänkskiva, grått golv och dusch med gångjärnsdörr
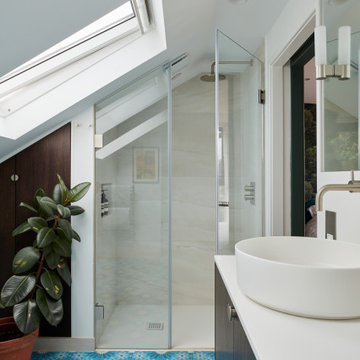
Bright and airy ensuite attic bathroom with bespoke joinery. Porcelain wall tiles and encaustic tiles on the floor.
Inspiration för små eklektiska vitt en-suite badrum, med släta luckor, skåp i mörkt trä, en kantlös dusch, en vägghängd toalettstol, beige kakel, porslinskakel, beige väggar, cementgolv, ett väggmonterat handfat, bänkskiva i kvarts, blått golv och dusch med gångjärnsdörr
Inspiration för små eklektiska vitt en-suite badrum, med släta luckor, skåp i mörkt trä, en kantlös dusch, en vägghängd toalettstol, beige kakel, porslinskakel, beige väggar, cementgolv, ett väggmonterat handfat, bänkskiva i kvarts, blått golv och dusch med gångjärnsdörr
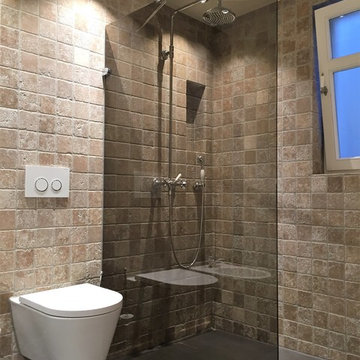
Foto på ett litet funkis badrum, med en kantlös dusch, en vägghängd toalettstol, beige kakel, brun kakel, stenkakel, bruna väggar, cementgolv, svart golv och med dusch som är öppen
1 378 foton på badrum, med beige kakel och cementgolv
6
