1 378 foton på badrum, med beige kakel och cementgolv
Sortera efter:
Budget
Sortera efter:Populärt i dag
21 - 40 av 1 378 foton
Artikel 1 av 3
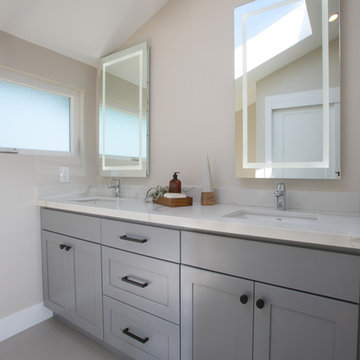
Inredning av ett modernt mellanstort en-suite badrum, med skåp i shakerstil, grå skåp, beige kakel, cementgolv, bänkskiva i kvartsit, grått golv och ett undermonterad handfat

Bild på ett mellanstort vintage en-suite badrum, med skåp i shakerstil, vita skåp, ett fristående badkar, en dusch i en alkov, en toalettstol med separat cisternkåpa, beige kakel, brun kakel, stickkakel, lila väggar, cementgolv, ett undermonterad handfat, granitbänkskiva, brunt golv och dusch med gångjärnsdörr
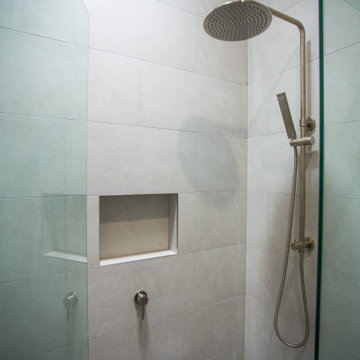
Existing bathroom was configured to allow for a butler's pantry to be built and a smaller functional bathroom created to suit family's needs.
Idéer för ett litet modernt vit badrum, med skåp i shakerstil, vita skåp, en toalettstol med hel cisternkåpa, beige kakel, cementkakel, beige väggar, cementgolv, ett fristående handfat, bänkskiva i kvarts, blått golv och dusch med gångjärnsdörr
Idéer för ett litet modernt vit badrum, med skåp i shakerstil, vita skåp, en toalettstol med hel cisternkåpa, beige kakel, cementkakel, beige väggar, cementgolv, ett fristående handfat, bänkskiva i kvarts, blått golv och dusch med gångjärnsdörr

Foto på ett litet lantligt toalett, med luckor med profilerade fronter, beige skåp, en vägghängd toalettstol, beige kakel, mosaik, beige väggar, cementgolv, ett väggmonterat handfat och flerfärgat golv

Project Description
Set on the 2nd floor of a 1950’s modernist apartment building in the sought after Sydney Lower North Shore suburb of Mosman, this apartments only bathroom was in dire need of a lift. The building itself well kept with features of oversized windows/sliding doors overlooking lovely gardens, concrete slab cantilevers, great orientation for capturing the sun and those sleek 50’s modern lines.
It is home to Stephen & Karen, a professional couple who renovated the interior of the apartment except for the lone, very outdated bathroom. That was still stuck in the 50’s – they saved the best till last.
Structural Challenges
Very small room - 3.5 sq. metres;
Door, window and wall placement fixed;
Plumbing constraints due to single skin brick walls and outdated pipes;
Low ceiling,
Inadequate lighting &
Poor fixture placement.
Client Requirements
Modern updated bathroom;
NO BATH required;
Clean lines reflecting the modernist architecture
Easy to clean, minimal grout;
Maximize storage, niche and
Good lighting
Design Statement
You could not swing a cat in there! Function and efficiency of flow is paramount with small spaces and ensuring there was a single transition area was on top of the designer’s mind. The bathroom had to be easy to use, and the lines had to be clean and minimal to compliment the 1950’s architecture (and to make this tiny space feel bigger than it actual was). As the bath was not used regularly, it was the first item to be removed. This freed up floor space and enhanced the flow as considered above.
Due to the thin nature of the walls and plumbing constraints, the designer built up the wall (basin elevation) in parts to allow the plumbing to be reconfigured. This added depth also allowed for ample recessed overhead mirrored wall storage and a niche to be built into the shower. As the overhead units provided enough storage the basin was wall hung with no storage under. This coupled with the large format light coloured tiles gave the small room the feeling of space it required. The oversized tiles are effortless to clean, as is the solid surface material of the washbasin. The lighting is also enhanced by these materials and therefore kept quite simple. LEDS are fixed above and below the joinery and also a sensor activated LED light was added under the basin to offer a touch a tech to the owners. The renovation of this bathroom is the final piece to complete this apartment reno, and as such this 50’s wonder is ready to live on in true modern style.

Foto på ett stort funkis bastu, med släta luckor, beige skåp, ett fristående badkar, en kantlös dusch, beige kakel, cementkakel, beige väggar, cementgolv, ett fristående handfat, bänkskiva i betong, beiget golv och dusch med gångjärnsdörr
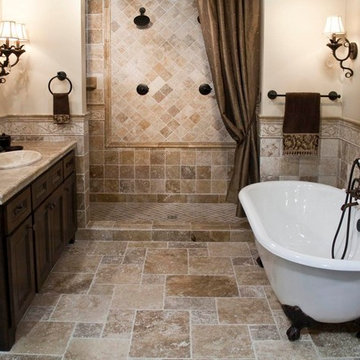
Inspiration för ett medelhavsstil en-suite badrum, med skåp i shakerstil, skåp i mörkt trä, ett badkar med tassar, en dusch i en alkov, en toalettstol med separat cisternkåpa, beige kakel, keramikplattor, beige väggar, cementgolv, ett nedsänkt handfat och kaklad bänkskiva
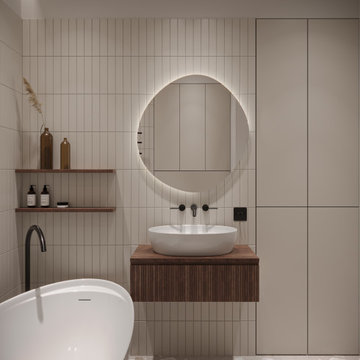
Simple and elegant combination of beige tiles and dark wood that gives a soothing atmosphere to this simple bathroom designed for one of our clients.

Chris Snook
Idéer för att renovera ett litet funkis badrum för barn, med släta luckor, vita skåp, ett platsbyggt badkar, en kantlös dusch, en vägghängd toalettstol, beige kakel, cementkakel, beige väggar, cementgolv, ett konsol handfat, bänkskiva i kvartsit, beiget golv och dusch med gångjärnsdörr
Idéer för att renovera ett litet funkis badrum för barn, med släta luckor, vita skåp, ett platsbyggt badkar, en kantlös dusch, en vägghängd toalettstol, beige kakel, cementkakel, beige väggar, cementgolv, ett konsol handfat, bänkskiva i kvartsit, beiget golv och dusch med gångjärnsdörr
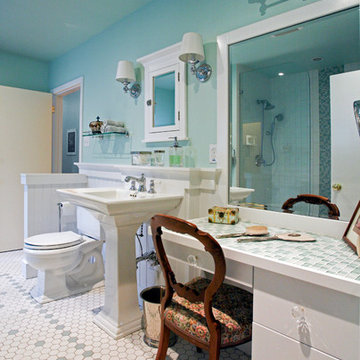
Klassisk inredning av ett mellanstort en-suite badrum, med släta luckor, vita skåp, ett badkar i en alkov, en dusch i en alkov, en toalettstol med separat cisternkåpa, beige kakel, grön kakel, mosaik, gröna väggar, cementgolv, ett piedestal handfat och kaklad bänkskiva

Inspiration för stora klassiska vitt en-suite badrum, med skåp i shakerstil, skåp i mellenmörkt trä, ett fristående badkar, en hörndusch, en toalettstol med hel cisternkåpa, beige kakel, vita väggar, cementgolv, ett nedsänkt handfat, bänkskiva i akrylsten, beiget golv och dusch med gångjärnsdörr

Idéer för ett litet industriellt en-suite badrum, med en kantlös dusch, beige kakel, keramikplattor, beige väggar, cementgolv, ett nedsänkt handfat, kaklad bänkskiva, beiget golv, dusch med skjutdörr, öppna hyllor, svarta skåp och en toalettstol med hel cisternkåpa
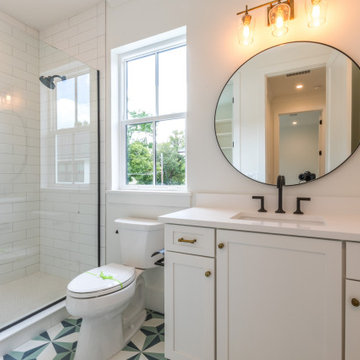
A fun and bright guest bath with cement tiles, subway tiles, black hardware and ample storage.
Idéer för ett stort lantligt vit badrum för barn, med skåp i shakerstil, vita skåp, en hörndusch, en toalettstol med separat cisternkåpa, beige kakel, porslinskakel, vita väggar, cementgolv, ett undermonterad handfat, bänkskiva i kvarts, blått golv och dusch med gångjärnsdörr
Idéer för ett stort lantligt vit badrum för barn, med skåp i shakerstil, vita skåp, en hörndusch, en toalettstol med separat cisternkåpa, beige kakel, porslinskakel, vita väggar, cementgolv, ett undermonterad handfat, bänkskiva i kvarts, blått golv och dusch med gångjärnsdörr
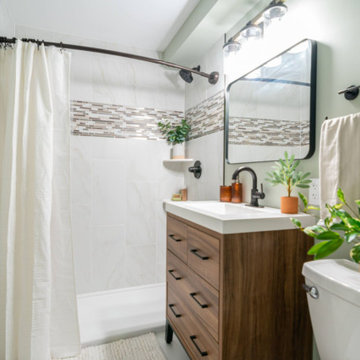
Klassisk inredning av ett litet vit vitt badrum med dusch, med släta luckor, skåp i mellenmörkt trä, en dusch i en alkov, en vägghängd toalettstol, beige kakel, keramikplattor, blå väggar, cementgolv, ett undermonterad handfat, bänkskiva i zink, vitt golv och dusch med duschdraperi

Un duplex charmant avec vue sur les toits de Paris. Une rénovation douce qui a modernisé ces espaces. L'appartement est clair et chaleureux. Ce projet familial nous a permis de créer 4 chambres et d'optimiser l'espace.
Ici la salle de bain des enfants mélange Zellige, carreaux de ciment et un vert émeraude qui donne tout son cachet à cette charmante salle de bain.

Reconfiguration of a dilapidated bathroom and separate toilet in a Victorian house in Walthamstow village.
The original toilet was situated straight off of the landing space and lacked any privacy as it opened onto the landing. The original bathroom was separate from the WC with the entrance at the end of the landing. To get to the rear bedroom meant passing through the bathroom which was not ideal. The layout was reconfigured to create a family bathroom which incorporated a walk-in shower where the original toilet had been and freestanding bath under a large sash window. The new bathroom is slightly slimmer than the original this is to create a short corridor leading to the rear bedroom.
The ceiling was removed and the joists exposed to create the feeling of a larger space. A rooflight sits above the walk-in shower and the room is flooded with natural daylight. Hanging plants are hung from the exposed beams bringing nature and a feeling of calm tranquility into the space.
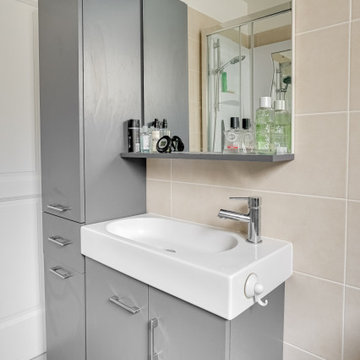
Réaménagement salle de bain
Bild på ett litet funkis beige beige badrum med dusch, med grå skåp, en hörndusch, en toalettstol med hel cisternkåpa, beige kakel, cementkakel, beige väggar, cementgolv, ett avlångt handfat, kaklad bänkskiva, grått golv och dusch med skjutdörr
Bild på ett litet funkis beige beige badrum med dusch, med grå skåp, en hörndusch, en toalettstol med hel cisternkåpa, beige kakel, cementkakel, beige väggar, cementgolv, ett avlångt handfat, kaklad bänkskiva, grått golv och dusch med skjutdörr
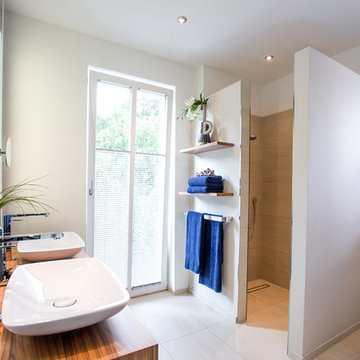
Inredning av ett modernt mellanstort brun brunt badrum med dusch, med skåp i mellenmörkt trä, en öppen dusch, beige kakel, cementkakel, vita väggar, cementgolv, ett fristående handfat, träbänkskiva, beiget golv, med dusch som är öppen och släta luckor

Idéer för mellanstora lantliga beige en-suite badrum, med bruna skåp, ett fristående badkar, en öppen dusch, beige kakel, travertinkakel, beige väggar, cementgolv, ett undermonterad handfat och brunt golv
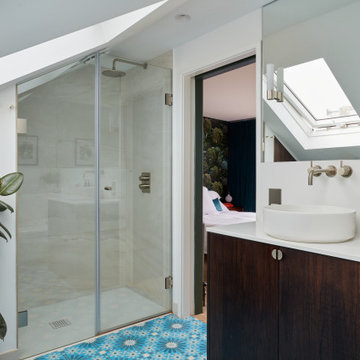
Bright and airy ensuite attic bathroom with bespoke joinery. Porcelain wall tiles and encaustic tiles on the floor.
Inspiration för ett litet eklektiskt vit vitt en-suite badrum, med släta luckor, skåp i mörkt trä, en kantlös dusch, en vägghängd toalettstol, beige kakel, porslinskakel, beige väggar, cementgolv, ett väggmonterat handfat, bänkskiva i kvarts, blått golv och dusch med gångjärnsdörr
Inspiration för ett litet eklektiskt vit vitt en-suite badrum, med släta luckor, skåp i mörkt trä, en kantlös dusch, en vägghängd toalettstol, beige kakel, porslinskakel, beige väggar, cementgolv, ett väggmonterat handfat, bänkskiva i kvarts, blått golv och dusch med gångjärnsdörr
1 378 foton på badrum, med beige kakel och cementgolv
2
