1 378 foton på badrum, med beige kakel och cementgolv
Sortera efter:
Budget
Sortera efter:Populärt i dag
141 - 160 av 1 378 foton
Artikel 1 av 3
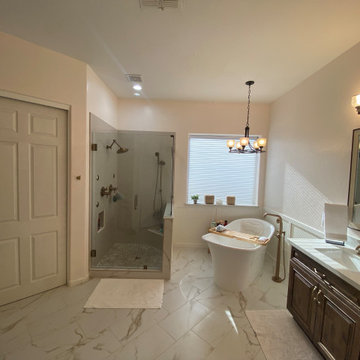
A modern look to an outdated master bathroom, Glamours free standing tub with elegant fixtures. Walk in shower with jets for that relaxing end of the day.
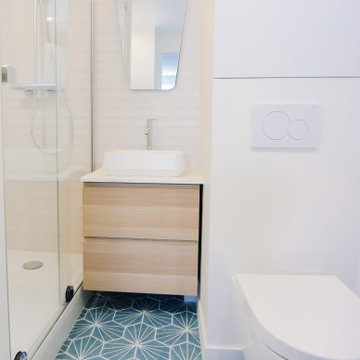
La cuisine est devenue une salle de bain avec WC et machine à laver. Nous avons créé un placard sur mesure au dessus des WC suspendu afin de ne pas encombrer l'espace au dessus de la vasque qui est accolée à la douche.

Дизайнер интерьера - Татьяна Архипова, фото - Михаил Лоскутов
Foto på ett litet vintage beige en-suite badrum, med luckor med infälld panel, blå skåp, ett undermonterat badkar, en vägghängd toalettstol, beige kakel, keramikplattor, blå väggar, cementgolv, ett nedsänkt handfat, bänkskiva i akrylsten och blått golv
Foto på ett litet vintage beige en-suite badrum, med luckor med infälld panel, blå skåp, ett undermonterat badkar, en vägghängd toalettstol, beige kakel, keramikplattor, blå väggar, cementgolv, ett nedsänkt handfat, bänkskiva i akrylsten och blått golv
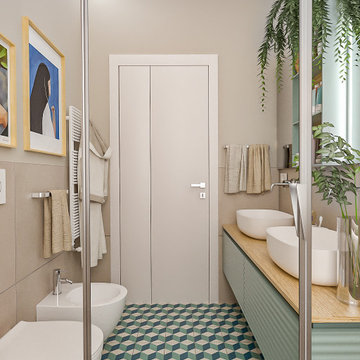
Liadesign
Idéer för att renovera ett litet funkis badrum med dusch, med luckor med upphöjd panel, gröna skåp, en dusch i en alkov, en toalettstol med separat cisternkåpa, beige kakel, porslinskakel, beige väggar, cementgolv, ett fristående handfat, träbänkskiva, flerfärgat golv och dusch med gångjärnsdörr
Idéer för att renovera ett litet funkis badrum med dusch, med luckor med upphöjd panel, gröna skåp, en dusch i en alkov, en toalettstol med separat cisternkåpa, beige kakel, porslinskakel, beige väggar, cementgolv, ett fristående handfat, träbänkskiva, flerfärgat golv och dusch med gångjärnsdörr
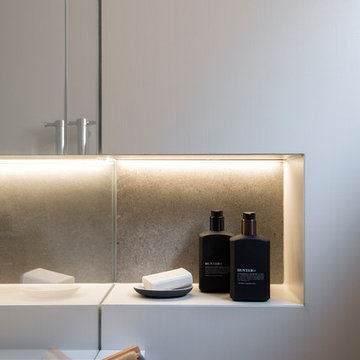
Project Description
Set on the 2nd floor of a 1950’s modernist apartment building in the sought after Sydney Lower North Shore suburb of Mosman, this apartments only bathroom was in dire need of a lift. The building itself well kept with features of oversized windows/sliding doors overlooking lovely gardens, concrete slab cantilevers, great orientation for capturing the sun and those sleek 50’s modern lines.
It is home to Stephen & Karen, a professional couple who renovated the interior of the apartment except for the lone, very outdated bathroom. That was still stuck in the 50’s – they saved the best till last.
Structural Challenges
Very small room - 3.5 sq. metres;
Door, window and wall placement fixed;
Plumbing constraints due to single skin brick walls and outdated pipes;
Low ceiling,
Inadequate lighting &
Poor fixture placement.
Client Requirements
Modern updated bathroom;
NO BATH required;
Clean lines reflecting the modernist architecture
Easy to clean, minimal grout;
Maximize storage, niche and
Good lighting
Design Statement
You could not swing a cat in there! Function and efficiency of flow is paramount with small spaces and ensuring there was a single transition area was on top of the designer’s mind. The bathroom had to be easy to use, and the lines had to be clean and minimal to compliment the 1950’s architecture (and to make this tiny space feel bigger than it actual was). As the bath was not used regularly, it was the first item to be removed. This freed up floor space and enhanced the flow as considered above.
Due to the thin nature of the walls and plumbing constraints, the designer built up the wall (basin elevation) in parts to allow the plumbing to be reconfigured. This added depth also allowed for ample recessed overhead mirrored wall storage and a niche to be built into the shower. As the overhead units provided enough storage the basin was wall hung with no storage under. This coupled with the large format light coloured tiles gave the small room the feeling of space it required. The oversized tiles are effortless to clean, as is the solid surface material of the washbasin. The lighting is also enhanced by these materials and therefore kept quite simple. LEDS are fixed above and below the joinery and also a sensor activated LED light was added under the basin to offer a touch a tech to the owners. The renovation of this bathroom is the final piece to complete this apartment reno, and as such this 50’s wonder is ready to live on in true modern style.
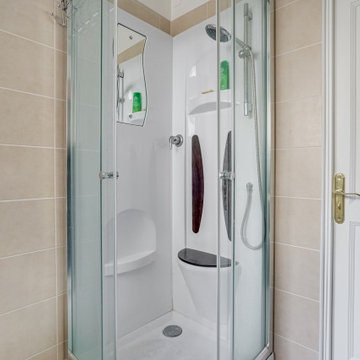
Réaménagement salle de bain
Idéer för att renovera ett litet funkis beige beige badrum med dusch, med grå skåp, en hörndusch, en toalettstol med hel cisternkåpa, beige kakel, cementkakel, beige väggar, cementgolv, ett avlångt handfat, kaklad bänkskiva, grått golv och dusch med skjutdörr
Idéer för att renovera ett litet funkis beige beige badrum med dusch, med grå skåp, en hörndusch, en toalettstol med hel cisternkåpa, beige kakel, cementkakel, beige väggar, cementgolv, ett avlångt handfat, kaklad bänkskiva, grått golv och dusch med skjutdörr
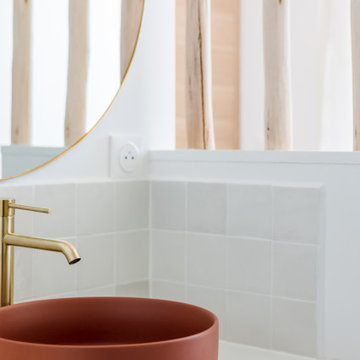
Idéer för ett skandinaviskt vit badrum med dusch, med öppna hyllor, vita skåp, beige kakel, keramikplattor, cementgolv, ett nedsänkt handfat och laminatbänkskiva
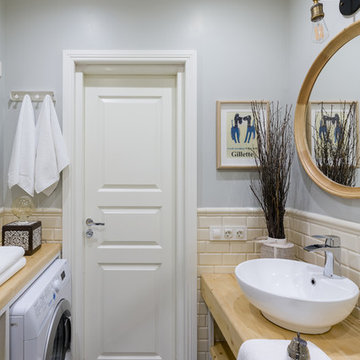
фотографы: Екатерина Титенко, Анна Чернышова, дизайнер: Алла Сеничева
Foto på ett litet eklektiskt badrum med dusch, med öppna hyllor, skåp i ljust trä, en hörndusch, en vägghängd toalettstol, beige kakel, tunnelbanekakel, grå väggar, cementgolv, ett fristående handfat, träbänkskiva, flerfärgat golv och dusch med skjutdörr
Foto på ett litet eklektiskt badrum med dusch, med öppna hyllor, skåp i ljust trä, en hörndusch, en vägghängd toalettstol, beige kakel, tunnelbanekakel, grå väggar, cementgolv, ett fristående handfat, träbänkskiva, flerfärgat golv och dusch med skjutdörr
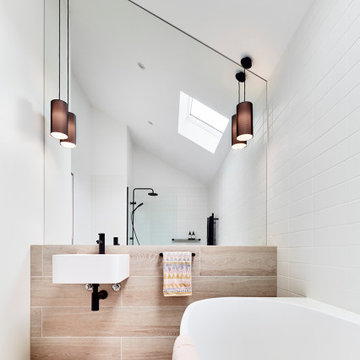
Modern inredning av ett mellanstort en-suite badrum, med vita skåp, beige kakel, stenkakel, cementgolv, ett väggmonterat handfat, beiget golv, med dusch som är öppen och vita väggar
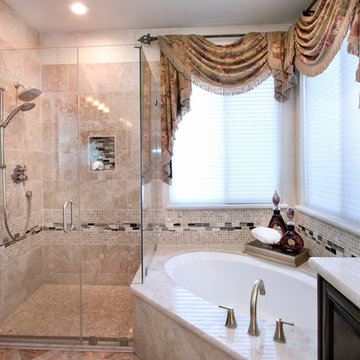
Tile shower walls are lined with complimentary decorative tile that carries through and highlights the tub area. The shower has a built in shampoo/soap niche, a low thresh hold entry, and glass doors which give the room a more spacious feel. J. Hettinger Interiors, Dorene Gomez Timothy Manning Photography
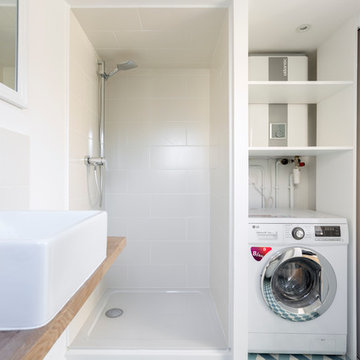
STEPHANE VASCO
Inspiration för ett litet funkis brun brunt en-suite badrum, med öppna hyllor, vita skåp, en dusch i en alkov, en toalettstol med separat cisternkåpa, beige kakel, porslinskakel, vita väggar, cementgolv, ett fristående handfat, träbänkskiva, blått golv och med dusch som är öppen
Inspiration för ett litet funkis brun brunt en-suite badrum, med öppna hyllor, vita skåp, en dusch i en alkov, en toalettstol med separat cisternkåpa, beige kakel, porslinskakel, vita väggar, cementgolv, ett fristående handfat, träbänkskiva, blått golv och med dusch som är öppen
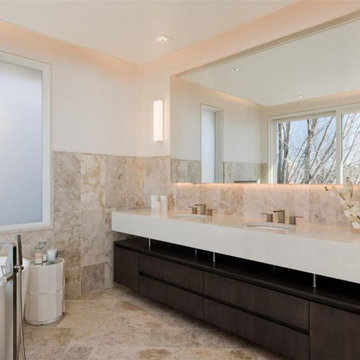
Inredning av ett modernt vit vitt badrum, med släta luckor, skåp i mörkt trä, ett fristående badkar, beige kakel, keramikplattor, beige väggar, cementgolv, ett undermonterad handfat, marmorbänkskiva och beiget golv
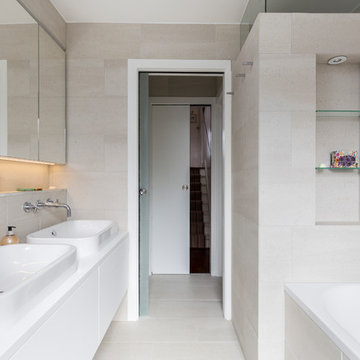
Chris Snook
Bild på ett litet funkis badrum för barn, med släta luckor, vita skåp, ett platsbyggt badkar, en kantlös dusch, en vägghängd toalettstol, beige kakel, cementkakel, beige väggar, cementgolv, ett konsol handfat, bänkskiva i kvartsit, beiget golv och dusch med gångjärnsdörr
Bild på ett litet funkis badrum för barn, med släta luckor, vita skåp, ett platsbyggt badkar, en kantlös dusch, en vägghängd toalettstol, beige kakel, cementkakel, beige väggar, cementgolv, ett konsol handfat, bänkskiva i kvartsit, beiget golv och dusch med gångjärnsdörr
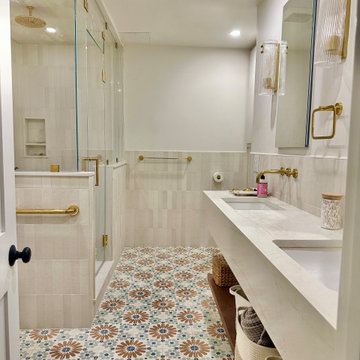
Ensuite bath with steam shower features custom floating vanity in quartz, reclaimed wood shelf, zellige-style wall tile and uncoated brass fittings
Exempel på ett mellanstort eklektiskt vit vitt en-suite badrum, med vita skåp, ett fristående badkar, en hörndusch, en vägghängd toalettstol, beige kakel, keramikplattor, vita väggar, cementgolv, ett undermonterad handfat, bänkskiva i kvarts, flerfärgat golv och dusch med gångjärnsdörr
Exempel på ett mellanstort eklektiskt vit vitt en-suite badrum, med vita skåp, ett fristående badkar, en hörndusch, en vägghängd toalettstol, beige kakel, keramikplattor, vita väggar, cementgolv, ett undermonterad handfat, bänkskiva i kvarts, flerfärgat golv och dusch med gångjärnsdörr
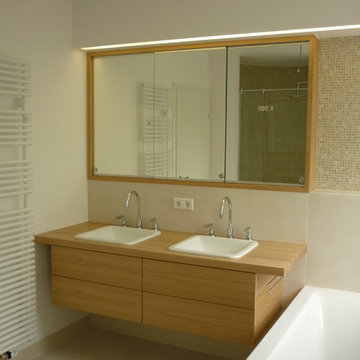
Waschtischunterschrank, freitragend montiert, darüber ein Spiegelschrank mit Schiebetüren mit einem integrierten Lichtband in der Verkofferung an der Decke
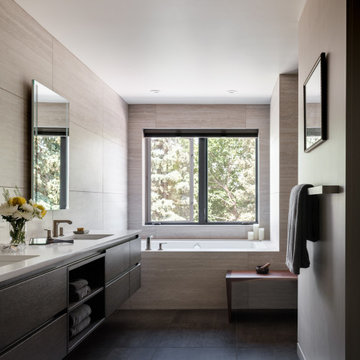
Master bath with grey tones and built-in bathtub.
Inspiration för mellanstora moderna vitt en-suite badrum, med släta luckor, bruna skåp, ett undermonterat badkar, beige kakel, keramikplattor, cementgolv, ett undermonterad handfat, bänkskiva i kvarts och grått golv
Inspiration för mellanstora moderna vitt en-suite badrum, med släta luckor, bruna skåp, ett undermonterat badkar, beige kakel, keramikplattor, cementgolv, ett undermonterad handfat, bänkskiva i kvarts och grått golv
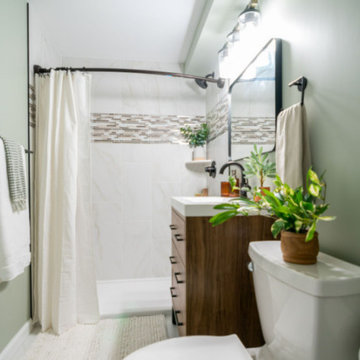
Exempel på ett litet klassiskt vit vitt badrum med dusch, med släta luckor, skåp i mellenmörkt trä, en dusch i en alkov, en vägghängd toalettstol, beige kakel, keramikplattor, blå väggar, cementgolv, ett undermonterad handfat, bänkskiva i zink, vitt golv och dusch med duschdraperi

Project Description
Set on the 2nd floor of a 1950’s modernist apartment building in the sought after Sydney Lower North Shore suburb of Mosman, this apartments only bathroom was in dire need of a lift. The building itself well kept with features of oversized windows/sliding doors overlooking lovely gardens, concrete slab cantilevers, great orientation for capturing the sun and those sleek 50’s modern lines.
It is home to Stephen & Karen, a professional couple who renovated the interior of the apartment except for the lone, very outdated bathroom. That was still stuck in the 50’s – they saved the best till last.
Structural Challenges
Very small room - 3.5 sq. metres;
Door, window and wall placement fixed;
Plumbing constraints due to single skin brick walls and outdated pipes;
Low ceiling,
Inadequate lighting &
Poor fixture placement.
Client Requirements
Modern updated bathroom;
NO BATH required;
Clean lines reflecting the modernist architecture
Easy to clean, minimal grout;
Maximize storage, niche and
Good lighting
Design Statement
You could not swing a cat in there! Function and efficiency of flow is paramount with small spaces and ensuring there was a single transition area was on top of the designer’s mind. The bathroom had to be easy to use, and the lines had to be clean and minimal to compliment the 1950’s architecture (and to make this tiny space feel bigger than it actual was). As the bath was not used regularly, it was the first item to be removed. This freed up floor space and enhanced the flow as considered above.
Due to the thin nature of the walls and plumbing constraints, the designer built up the wall (basin elevation) in parts to allow the plumbing to be reconfigured. This added depth also allowed for ample recessed overhead mirrored wall storage and a niche to be built into the shower. As the overhead units provided enough storage the basin was wall hung with no storage under. This coupled with the large format light coloured tiles gave the small room the feeling of space it required. The oversized tiles are effortless to clean, as is the solid surface material of the washbasin. The lighting is also enhanced by these materials and therefore kept quite simple. LEDS are fixed above and below the joinery and also a sensor activated LED light was added under the basin to offer a touch a tech to the owners. The renovation of this bathroom is the final piece to complete this apartment reno, and as such this 50’s wonder is ready to live on in true modern style.
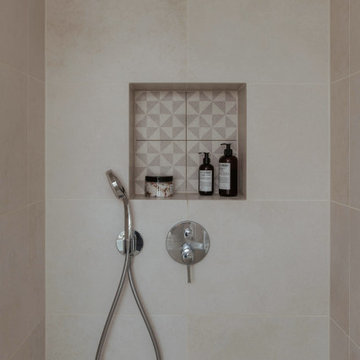
Inredning av ett minimalistiskt stort vit vitt badrum, med skåp i ljust trä, ett platsbyggt badkar, en dusch i en alkov, en vägghängd toalettstol, beige kakel, keramikplattor, vita väggar, cementgolv, ett integrerad handfat, träbänkskiva, grått golv och dusch med gångjärnsdörr
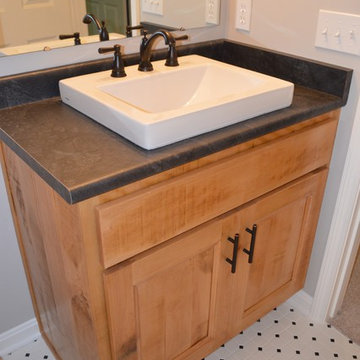
Inspiration för ett mellanstort vintage badrum för barn, med luckor med infälld panel, skåp i slitet trä, en toalettstol med hel cisternkåpa, beige kakel, keramikplattor, beige väggar, cementgolv, ett nedsänkt handfat, laminatbänkskiva och vitt golv
1 378 foton på badrum, med beige kakel och cementgolv
8
